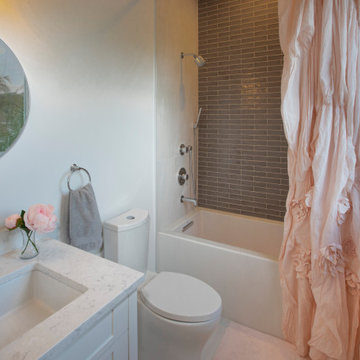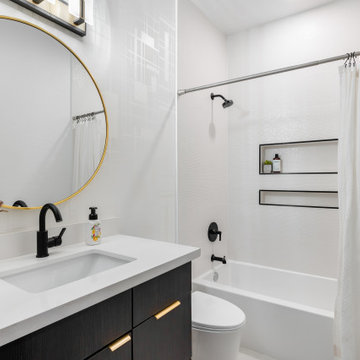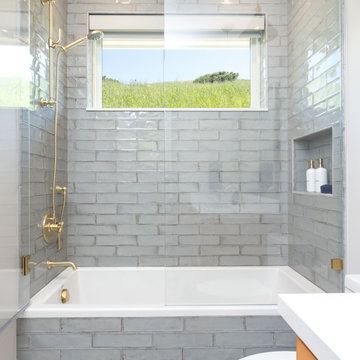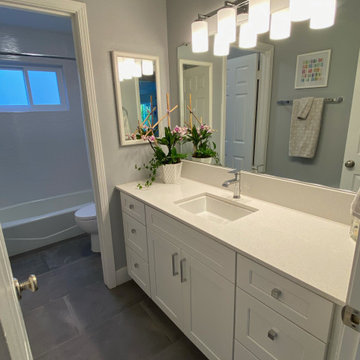Kids Bathroom Design Ideas with White Benchtops
Refine by:
Budget
Sort by:Popular Today
121 - 140 of 15,386 photos
Item 1 of 3

This is an example of a small traditional kids bathroom in London with beaded inset cabinets, medium wood cabinets, a curbless shower, a wall-mount toilet, white tile, cement tile, white walls, cement tiles, a drop-in sink, granite benchtops, grey floor, a sliding shower screen, white benchtops, a niche, a single vanity, a built-in vanity and recessed.

Photo of a small eclectic kids bathroom in Cornwall with white cabinets, a drop-in tub, a shower/bathtub combo, a wall-mount toilet, green tile, ceramic tile, green walls, ceramic floors, quartzite benchtops, grey floor, a hinged shower door, white benchtops, a single vanity and a freestanding vanity.

Brunswick Parlour transforms a Victorian cottage into a hard-working, personalised home for a family of four.
Our clients loved the character of their Brunswick terrace home, but not its inefficient floor plan and poor year-round thermal control. They didn't need more space, they just needed their space to work harder.
The front bedrooms remain largely untouched, retaining their Victorian features and only introducing new cabinetry. Meanwhile, the main bedroom’s previously pokey en suite and wardrobe have been expanded, adorned with custom cabinetry and illuminated via a generous skylight.
At the rear of the house, we reimagined the floor plan to establish shared spaces suited to the family’s lifestyle. Flanked by the dining and living rooms, the kitchen has been reoriented into a more efficient layout and features custom cabinetry that uses every available inch. In the dining room, the Swiss Army Knife of utility cabinets unfolds to reveal a laundry, more custom cabinetry, and a craft station with a retractable desk. Beautiful materiality throughout infuses the home with warmth and personality, featuring Blackbutt timber flooring and cabinetry, and selective pops of green and pink tones.
The house now works hard in a thermal sense too. Insulation and glazing were updated to best practice standard, and we’ve introduced several temperature control tools. Hydronic heating installed throughout the house is complemented by an evaporative cooling system and operable skylight.
The result is a lush, tactile home that increases the effectiveness of every existing inch to enhance daily life for our clients, proving that good design doesn’t need to add space to add value.

Inspiration for a mid-sized contemporary kids bathroom in London with blue cabinets, a freestanding tub, an open shower, white walls, a drop-in sink, multi-coloured floor, a hinged shower door, white benchtops, a single vanity, a built-in vanity and coffered.

Using 48"x 10" tiles, I started with the niche as it was going to be the WOW!. Tiles were laid out so the niche was integrated. The front and back walls where tiles in hexagon marble. A soft interest on the wall without completing for visual attention.

natural wood tones and rich earthy colored tiles make this master bathroom a daily pleasire.
Mid-sized contemporary kids bathroom in Other with flat-panel cabinets, light wood cabinets, a drop-in tub, a corner shower, a one-piece toilet, brown tile, wood-look tile, white walls, ceramic floors, a drop-in sink, solid surface benchtops, brown floor, a hinged shower door, white benchtops, a shower seat, a double vanity and a floating vanity.
Mid-sized contemporary kids bathroom in Other with flat-panel cabinets, light wood cabinets, a drop-in tub, a corner shower, a one-piece toilet, brown tile, wood-look tile, white walls, ceramic floors, a drop-in sink, solid surface benchtops, brown floor, a hinged shower door, white benchtops, a shower seat, a double vanity and a floating vanity.

clean and fresh bathroom
Photo of a mid-sized modern kids bathroom in Los Angeles with shaker cabinets, grey cabinets, a corner tub, a corner shower, a one-piece toilet, black and white tile, ceramic tile, white walls, ceramic floors, an integrated sink, engineered quartz benchtops, black floor, a sliding shower screen, white benchtops, a shower seat, a double vanity, a built-in vanity and planked wall panelling.
Photo of a mid-sized modern kids bathroom in Los Angeles with shaker cabinets, grey cabinets, a corner tub, a corner shower, a one-piece toilet, black and white tile, ceramic tile, white walls, ceramic floors, an integrated sink, engineered quartz benchtops, black floor, a sliding shower screen, white benchtops, a shower seat, a double vanity, a built-in vanity and planked wall panelling.

Complete remodel of bathroom with marble shower walls in this 900-SF bungalow.
Small transitional kids bathroom in Detroit with white cabinets, a drop-in tub, a shower/bathtub combo, a two-piece toilet, gray tile, marble, grey walls, laminate floors, an integrated sink, brown floor, a shower curtain, white benchtops, a single vanity, a freestanding vanity, recessed-panel cabinets and engineered quartz benchtops.
Small transitional kids bathroom in Detroit with white cabinets, a drop-in tub, a shower/bathtub combo, a two-piece toilet, gray tile, marble, grey walls, laminate floors, an integrated sink, brown floor, a shower curtain, white benchtops, a single vanity, a freestanding vanity, recessed-panel cabinets and engineered quartz benchtops.

This retro bathroom pays homage to the original home while giving it a modern twist.
Inspiration for a small midcentury kids bathroom in Austin with flat-panel cabinets, medium wood cabinets, a one-piece toilet, green tile, porcelain tile, an undermount sink, engineered quartz benchtops, grey floor, white benchtops, a floating vanity, an alcove tub, a shower/bathtub combo, white walls, porcelain floors, an open shower, a shower seat and a single vanity.
Inspiration for a small midcentury kids bathroom in Austin with flat-panel cabinets, medium wood cabinets, a one-piece toilet, green tile, porcelain tile, an undermount sink, engineered quartz benchtops, grey floor, white benchtops, a floating vanity, an alcove tub, a shower/bathtub combo, white walls, porcelain floors, an open shower, a shower seat and a single vanity.

A large bespoke dark timber vanity unit sits over terracotta coloured cement floor tiles. Soft lighting and limewash painted walls create a calm, natural finished bathroom.

Small beach style kids bathroom in Seattle with recessed-panel cabinets, grey cabinets, an alcove tub, a two-piece toilet, black tile, porcelain tile, white walls, porcelain floors, a drop-in sink, quartzite benchtops, grey floor, a sliding shower screen, white benchtops, a single vanity and a built-in vanity.

This DADU features 2 1/2 bathrooms.
Inspiration for a small contemporary kids bathroom in Seattle with flat-panel cabinets, white cabinets, an alcove tub, an alcove shower, a wall-mount toilet, white tile, ceramic tile, white walls, ceramic floors, an undermount sink, quartzite benchtops, blue floor, a shower curtain, white benchtops, a single vanity and a built-in vanity.
Inspiration for a small contemporary kids bathroom in Seattle with flat-panel cabinets, white cabinets, an alcove tub, an alcove shower, a wall-mount toilet, white tile, ceramic tile, white walls, ceramic floors, an undermount sink, quartzite benchtops, blue floor, a shower curtain, white benchtops, a single vanity and a built-in vanity.

Photo of a large transitional kids bathroom in Other with black cabinets, an alcove tub, a curbless shower, a one-piece toilet, white walls, a shower curtain, white benchtops, a double vanity and a built-in vanity.

Inspiration for a mid-sized arts and crafts kids bathroom in Chicago with shaker cabinets, blue cabinets, an alcove tub, a shower/bathtub combo, a two-piece toilet, white tile, subway tile, white walls, porcelain floors, an undermount sink, engineered quartz benchtops, white floor, a shower curtain, white benchtops, a niche, a single vanity and a built-in vanity.

Photo of a mid-sized modern kids bathroom in Miami with grey cabinets, an alcove tub, gray tile, white walls, a shower curtain, white benchtops, a niche and a single vanity.

Photo of a small contemporary kids bathroom in New York with white cabinets, an alcove tub, a shower/bathtub combo, a one-piece toilet, white tile, mosaic tile, white walls, porcelain floors, an undermount sink, engineered quartz benchtops, beige floor, a hinged shower door, white benchtops, a single vanity and a freestanding vanity.

Soci Tile, shower wall; Emser Tile flooring; Waypoint cabinetry, cherry slate
Inspiration for a mid-sized transitional kids bathroom in Phoenix with flat-panel cabinets, dark wood cabinets, a drop-in tub, a shower/bathtub combo, porcelain tile, porcelain floors, an undermount sink, engineered quartz benchtops, a shower curtain, white benchtops, a single vanity and a freestanding vanity.
Inspiration for a mid-sized transitional kids bathroom in Phoenix with flat-panel cabinets, dark wood cabinets, a drop-in tub, a shower/bathtub combo, porcelain tile, porcelain floors, an undermount sink, engineered quartz benchtops, a shower curtain, white benchtops, a single vanity and a freestanding vanity.

A fun boys bathroom featuring a custom orange vanity with t-rex knobs, geometric gray and blue tile floor, vintage gray subway tile shower with soaking tub, satin brass fixtures and accessories and navy pendant lights.

This one got flooded and had to be replaced. We replaced the flooring later.
Photo of a small contemporary kids bathroom in San Luis Obispo with shaker cabinets, white cabinets, a drop-in tub, a shower/bathtub combo, a two-piece toilet, gray tile, porcelain tile, grey walls, porcelain floors, an undermount sink, quartzite benchtops, grey floor, a shower curtain, white benchtops, a single vanity and a built-in vanity.
Photo of a small contemporary kids bathroom in San Luis Obispo with shaker cabinets, white cabinets, a drop-in tub, a shower/bathtub combo, a two-piece toilet, gray tile, porcelain tile, grey walls, porcelain floors, an undermount sink, quartzite benchtops, grey floor, a shower curtain, white benchtops, a single vanity and a built-in vanity.

Design ideas for a mid-sized transitional kids bathroom in San Francisco with recessed-panel cabinets, blue cabinets, an alcove tub, a shower/bathtub combo, a one-piece toilet, white tile, subway tile, beige walls, porcelain floors, an undermount sink, solid surface benchtops, grey floor, a shower curtain, white benchtops, a niche, a single vanity and a built-in vanity.
Kids Bathroom Design Ideas with White Benchtops
7