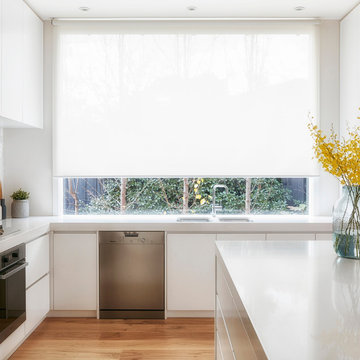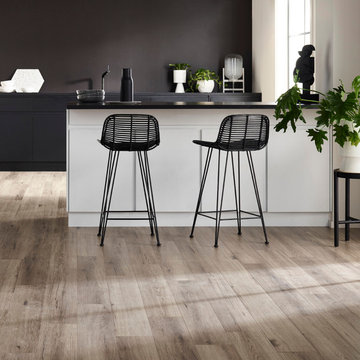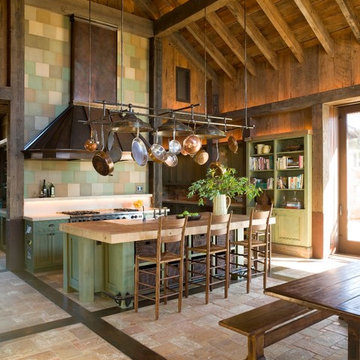Kitchen Design Ideas
Refine by:
Budget
Sort by:Popular Today
1 - 20 of 2,111 photos
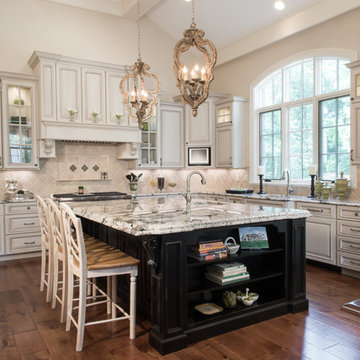
Anne Matheis
Design ideas for an expansive traditional open plan kitchen in Other with raised-panel cabinets, white cabinets, beige splashback, dark hardwood floors, with island, brown floor, an undermount sink, granite benchtops and stainless steel appliances.
Design ideas for an expansive traditional open plan kitchen in Other with raised-panel cabinets, white cabinets, beige splashback, dark hardwood floors, with island, brown floor, an undermount sink, granite benchtops and stainless steel appliances.
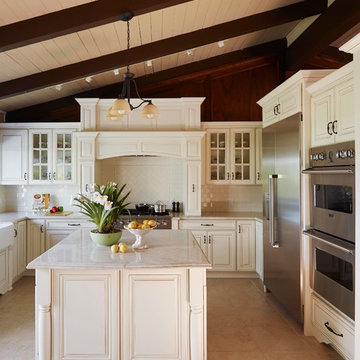
Inspiration for a large traditional u-shaped open plan kitchen in San Francisco with a farmhouse sink, raised-panel cabinets, beige cabinets, granite benchtops, white splashback, porcelain splashback, stainless steel appliances, travertine floors and with island.
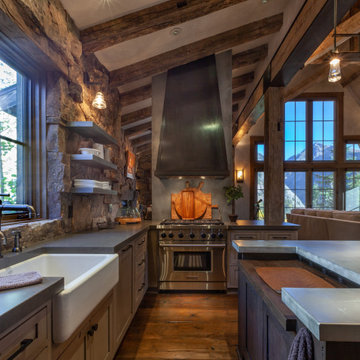
Inspiration for a mid-sized country u-shaped separate kitchen in Denver with a farmhouse sink, shaker cabinets, dark hardwood floors, with island, brown floor, grey benchtop, distressed cabinets, concrete benchtops, brown splashback, stone tile splashback, panelled appliances and exposed beam.
Find the right local pro for your project
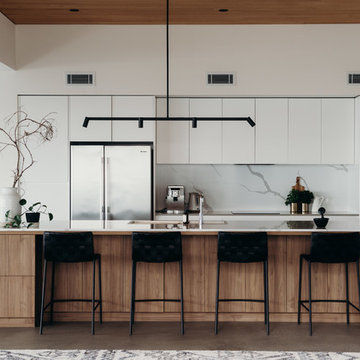
Muse Photography
Large contemporary galley kitchen in Newcastle - Maitland with quartz benchtops, stone slab splashback, concrete floors, with island, an undermount sink, glass-front cabinets, white cabinets, white splashback, stainless steel appliances, grey floor and white benchtop.
Large contemporary galley kitchen in Newcastle - Maitland with quartz benchtops, stone slab splashback, concrete floors, with island, an undermount sink, glass-front cabinets, white cabinets, white splashback, stainless steel appliances, grey floor and white benchtop.
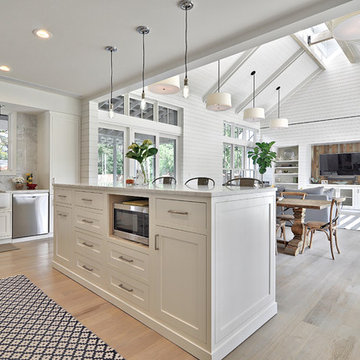
Casey Fry
Inspiration for a country open plan kitchen in Austin with a farmhouse sink, white cabinets, stainless steel appliances and grey splashback.
Inspiration for a country open plan kitchen in Austin with a farmhouse sink, white cabinets, stainless steel appliances and grey splashback.
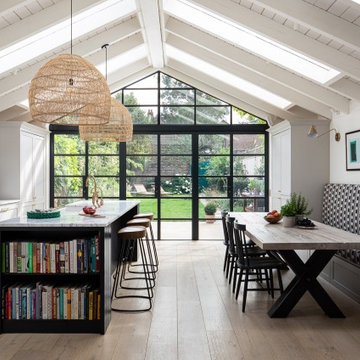
A quite magnificent use of slimline steel profiles was used to design this stunning kitchen extension. 3 large format double doors and a fix triangular window fitted with solar glass.
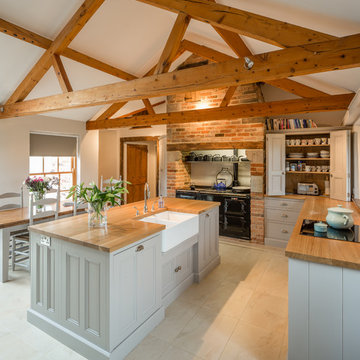
As featured in The Sunday Times.
The owners of this period property wanted to add their own personal stamp without having to choose between design and functionality.
Hill Farm offered practical solutions without compromising on style or space – side-by-side under counter fridges, bi-fold doors with adjustable shelves, maximum work space – created from solid wood and hand painted.
Reload the page to not see this specific ad anymore
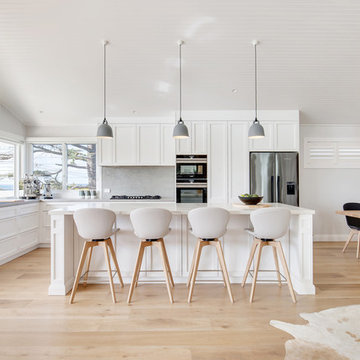
What an amazing result. Beautiful Hampton style kitchen with a modern twist. Handle less shaker door with Smartstone Island and Neolith back counter tops.
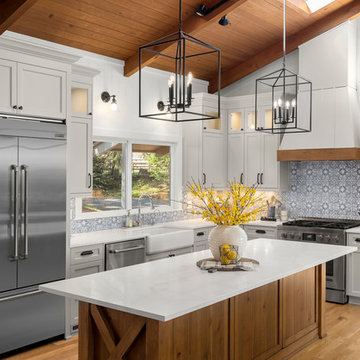
Design ideas for a country l-shaped kitchen in Portland with a farmhouse sink, shaker cabinets, grey cabinets, grey splashback, stainless steel appliances, light hardwood floors, with island, beige floor and white benchtop.
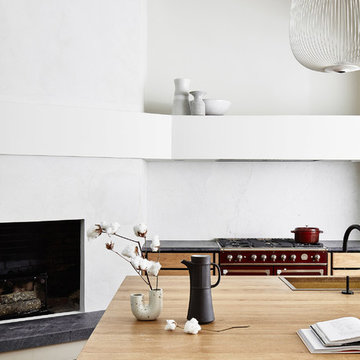
R. Brad Knipstein Photography
Inspiration for a contemporary galley kitchen in San Francisco with a drop-in sink, flat-panel cabinets, medium wood cabinets, wood benchtops, white splashback, coloured appliances, medium hardwood floors, with island, brown floor and brown benchtop.
Inspiration for a contemporary galley kitchen in San Francisco with a drop-in sink, flat-panel cabinets, medium wood cabinets, wood benchtops, white splashback, coloured appliances, medium hardwood floors, with island, brown floor and brown benchtop.
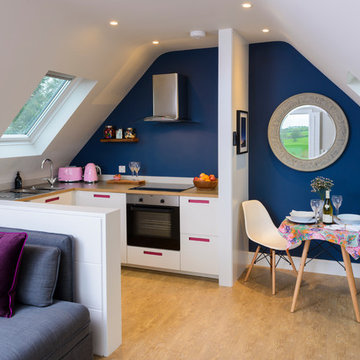
Photo of a contemporary l-shaped open plan kitchen in Other with flat-panel cabinets, white cabinets, wood benchtops, stainless steel appliances, medium hardwood floors, brown floor and brown benchtop.
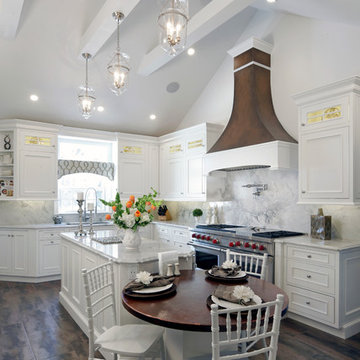
Custom hood with faux finish
Reflex Photo
Inspiration for a large country l-shaped eat-in kitchen in New York with recessed-panel cabinets, white cabinets, white splashback, stainless steel appliances, with island, an undermount sink and porcelain floors.
Inspiration for a large country l-shaped eat-in kitchen in New York with recessed-panel cabinets, white cabinets, white splashback, stainless steel appliances, with island, an undermount sink and porcelain floors.
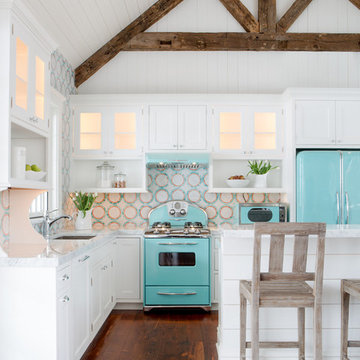
Denash Photography, designed by Jenny Rausch
Small beach style l-shaped open plan kitchen in St Louis with white cabinets, multi-coloured splashback, coloured appliances, with island, an undermount sink, beaded inset cabinets, quartz benchtops, mosaic tile splashback and medium hardwood floors.
Small beach style l-shaped open plan kitchen in St Louis with white cabinets, multi-coloured splashback, coloured appliances, with island, an undermount sink, beaded inset cabinets, quartz benchtops, mosaic tile splashback and medium hardwood floors.
Reload the page to not see this specific ad anymore
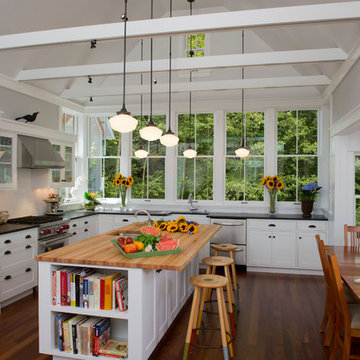
The Back Bay House is comprised of two main structures, a nocturnal wing and a daytime wing, joined by a glass gallery space. The daytime wing maintains an informal living arrangement that includes the dining space placed in an intimate alcove, a large country kitchen and relaxing seating area which opens to a classic covered porch and on to the water’s edge. The nocturnal wing houses three bedrooms. The master at the water side enjoys views and sounds of the wildlife and the shore while the two subordinate bedrooms soak in views of the garden and neighboring meadow.
To bookend the scale and mass of the house, a whimsical tower was included to the nocturnal wing. The tower accommodates flex space for a bunk room, office or studio space. Materials and detailing of this house are based on a classic cottage vernacular language found in these sorts of buildings constructed in pre-war north america and harken back to a simpler time and scale. Eastern white cedar shingles, white painted trim and moulding collectively add a layer of texture and richness not found in today’s lexicon of detail. The house is 1,628 sf plus a 228 sf tower and a detached, two car garage which employs massing, detail and scale to allow the main house to read as dominant but not overbearing.
Designed by BC&J Architecture.
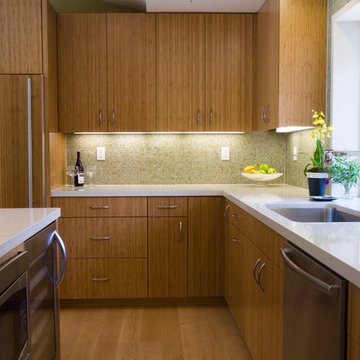
Jessamyn Harris Photography
Master Touch Construction
This is an example of a mid-sized midcentury u-shaped kitchen in San Francisco with an undermount sink, flat-panel cabinets, medium wood cabinets, stainless steel appliances, quartzite benchtops, beige splashback, glass tile splashback, light hardwood floors, with island, beige floor and white benchtop.
This is an example of a mid-sized midcentury u-shaped kitchen in San Francisco with an undermount sink, flat-panel cabinets, medium wood cabinets, stainless steel appliances, quartzite benchtops, beige splashback, glass tile splashback, light hardwood floors, with island, beige floor and white benchtop.
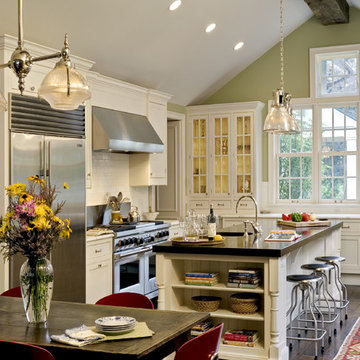
Westchester Renovation. Photographer: Rob Karosis
Traditional eat-in kitchen in New York with beaded inset cabinets, white cabinets, stainless steel appliances, white splashback, glass tile splashback and marble benchtops.
Traditional eat-in kitchen in New York with beaded inset cabinets, white cabinets, stainless steel appliances, white splashback, glass tile splashback and marble benchtops.
Kitchen Design Ideas
Reload the page to not see this specific ad anymore
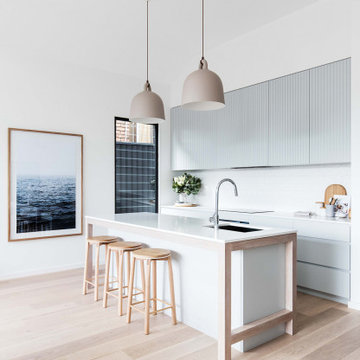
Residential home designed by The Stables
Design ideas for a modern galley kitchen in Melbourne with an undermount sink, flat-panel cabinets, grey cabinets, white splashback, light hardwood floors, with island, beige floor and white benchtop.
Design ideas for a modern galley kitchen in Melbourne with an undermount sink, flat-panel cabinets, grey cabinets, white splashback, light hardwood floors, with island, beige floor and white benchtop.
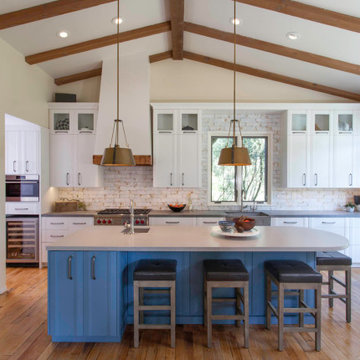
We are excited to share our latest project a Modern Farmhouse. Our client loves East Coast style this was fun to create with the best bones we had to just select phenomenal materials to make this space look fantastic! Center stage is this great window with a view of a backyard oasis. The cabinetry is special and unique with doors that you can’t find everywhere. Take a close look at the details!!
We blocked out the corner of the kitchen where the subzero refrigerator freezer is located to create a space for the pullout pantries that are located on each side of the ref/freezer.
It is a design element but I prefer to cover the dishwasher to have an uninterrupted are that makes the sink a focal point. This kitchen sink is a native trails concrete farm sink which pairs perfectly with the caesarstone rugged concrete countertop.
Custom made hood with charred wood that is the perfect accent to a subway tile that has rustic elements. In the center is a 36" wolf range, off to the left finishing out this kitchen is a steam unit. This kitchen deliveries on style and the culinary desires of the most adventurous cooks. @SubzeroandWolf Appliances
Cabinetry and Kitchen Design @signaturedesigns_kbi
#customcabinets #farmhouse #blueisland
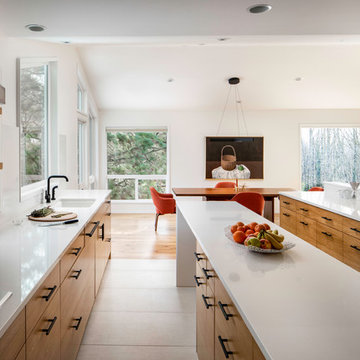
Photo by Caleb Vandermeer Photography
Large midcentury galley eat-in kitchen in Portland with an undermount sink, flat-panel cabinets, medium wood cabinets, quartzite benchtops, white splashback, stone slab splashback, porcelain floors, with island, white benchtop, grey floor and panelled appliances.
Large midcentury galley eat-in kitchen in Portland with an undermount sink, flat-panel cabinets, medium wood cabinets, quartzite benchtops, white splashback, stone slab splashback, porcelain floors, with island, white benchtop, grey floor and panelled appliances.
1
