Kitchen with Grey Floor Design Ideas
Refine by:
Budget
Sort by:Popular Today
1 - 20 of 165 photos
Item 1 of 3
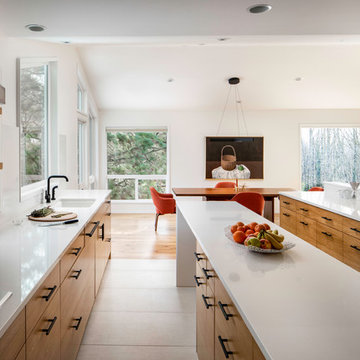
Photo by Caleb Vandermeer Photography
Large midcentury galley eat-in kitchen in Portland with an undermount sink, flat-panel cabinets, medium wood cabinets, quartzite benchtops, white splashback, stone slab splashback, porcelain floors, with island, white benchtop, grey floor and panelled appliances.
Large midcentury galley eat-in kitchen in Portland with an undermount sink, flat-panel cabinets, medium wood cabinets, quartzite benchtops, white splashback, stone slab splashback, porcelain floors, with island, white benchtop, grey floor and panelled appliances.
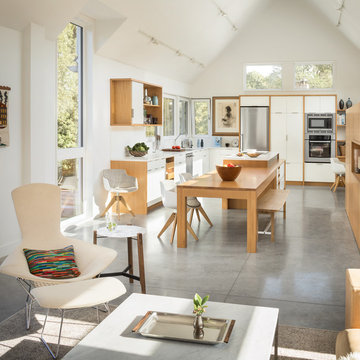
This is an example of a contemporary u-shaped open plan kitchen in Boston with an undermount sink, flat-panel cabinets, white cabinets, white splashback, stainless steel appliances, concrete floors, with island, grey floor and white benchtop.
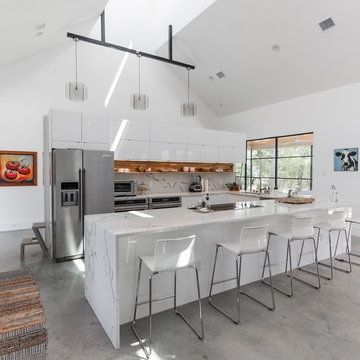
Photography by Fidelis Creative Agency
Contemporary u-shaped kitchen in Austin with an undermount sink, flat-panel cabinets, white cabinets, white splashback, stainless steel appliances, concrete floors, a peninsula, grey floor and white benchtop.
Contemporary u-shaped kitchen in Austin with an undermount sink, flat-panel cabinets, white cabinets, white splashback, stainless steel appliances, concrete floors, a peninsula, grey floor and white benchtop.
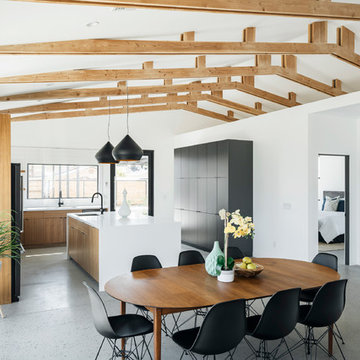
Large contemporary l-shaped kitchen in Phoenix with concrete floors, grey floor, an undermount sink, flat-panel cabinets, medium wood cabinets, quartz benchtops, white splashback, ceramic splashback, stainless steel appliances, with island and white benchtop.
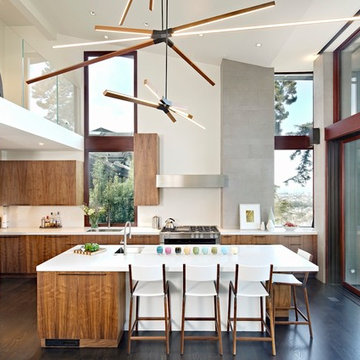
Large contemporary l-shaped eat-in kitchen in San Francisco with an undermount sink, flat-panel cabinets, beige splashback, dark hardwood floors, with island, white benchtop, dark wood cabinets, quartz benchtops, stainless steel appliances and grey floor.
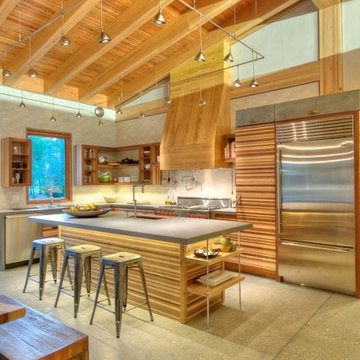
Kitchen Cabinets custom made from waste wood scraps. Concrete Counter tops with integrated sink. Bluestar Range. Sub-Zero fridge. Kohler Karbon faucets. Cypress beams and polished concrete floors.
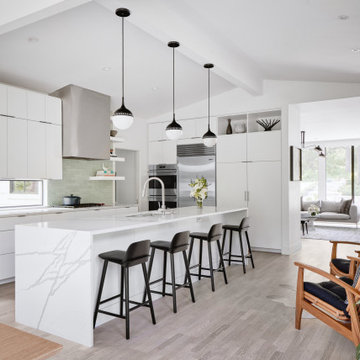
Restructure Studio's Brookhaven Remodel updated the entrance and completely reconfigured the living, dining and kitchen areas, expanding the laundry room and adding a new powder bath. Guests now enter the home into the newly-assigned living space, while an open kitchen occupies the center of the home.
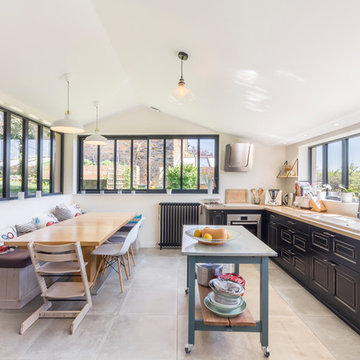
Pierre Coussié Photographie
Photo of a transitional l-shaped eat-in kitchen in Lyon with a drop-in sink, raised-panel cabinets, black cabinets, wood benchtops, stainless steel appliances, cement tiles, with island and grey floor.
Photo of a transitional l-shaped eat-in kitchen in Lyon with a drop-in sink, raised-panel cabinets, black cabinets, wood benchtops, stainless steel appliances, cement tiles, with island and grey floor.
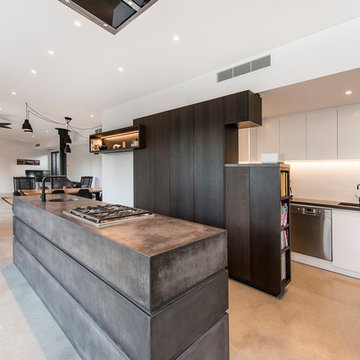
Custom made island bench from CAST Designs featuring 2 distinct shadow lines and an integrated round concrete sink. Complementing the standout island is concrete scullery and laundry bench tops with seamless cutouts for black under mount sinks
aperture22 Photography
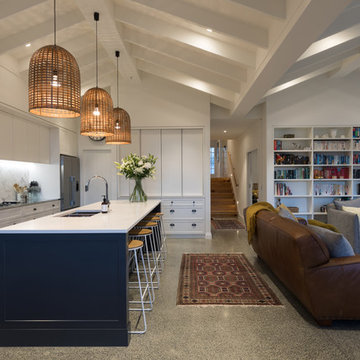
Mark Scowen
Mid-sized transitional l-shaped open plan kitchen in Auckland with concrete floors, grey floor, a double-bowl sink, recessed-panel cabinets, white cabinets, white splashback, stainless steel appliances, with island and white benchtop.
Mid-sized transitional l-shaped open plan kitchen in Auckland with concrete floors, grey floor, a double-bowl sink, recessed-panel cabinets, white cabinets, white splashback, stainless steel appliances, with island and white benchtop.
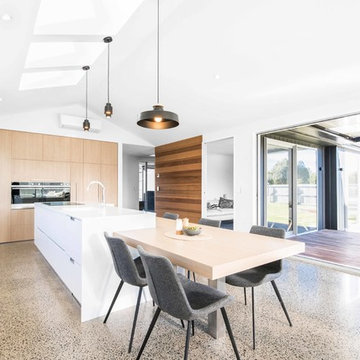
This is an example of a large contemporary l-shaped open plan kitchen in Christchurch with an integrated sink, flat-panel cabinets, light wood cabinets, black appliances, with island, white benchtop, quartz benchtops, concrete floors and grey floor.
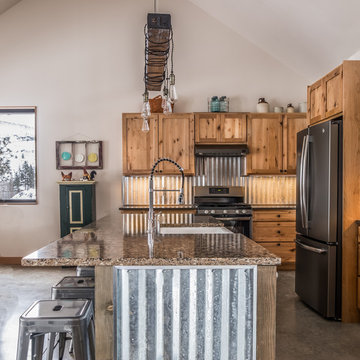
Kitchen island with corrugated metal. Corrugated metal back splash. Custom light fixture designed and fabricated by owner.
Mid-sized country l-shaped eat-in kitchen in Seattle with shaker cabinets, light wood cabinets, with island, a farmhouse sink, metallic splashback, stainless steel appliances, concrete floors, grey floor, multi-coloured benchtop and granite benchtops.
Mid-sized country l-shaped eat-in kitchen in Seattle with shaker cabinets, light wood cabinets, with island, a farmhouse sink, metallic splashback, stainless steel appliances, concrete floors, grey floor, multi-coloured benchtop and granite benchtops.
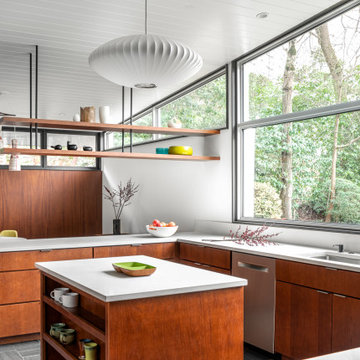
Mid century modern kitchen is opened up to nature with these large custom windows. The island in the middle of the kitchen allows for a multi-use work space while still allowing space for others to move around the kitchen.
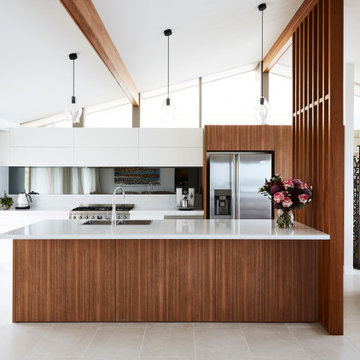
This space was taken into the 21th century. Open, airy and elegant
Photo of a mid-sized contemporary galley open plan kitchen in Sydney with a double-bowl sink, flat-panel cabinets, white cabinets, quartz benchtops, grey splashback, mirror splashback, stainless steel appliances, ceramic floors, with island, grey floor and white benchtop.
Photo of a mid-sized contemporary galley open plan kitchen in Sydney with a double-bowl sink, flat-panel cabinets, white cabinets, quartz benchtops, grey splashback, mirror splashback, stainless steel appliances, ceramic floors, with island, grey floor and white benchtop.
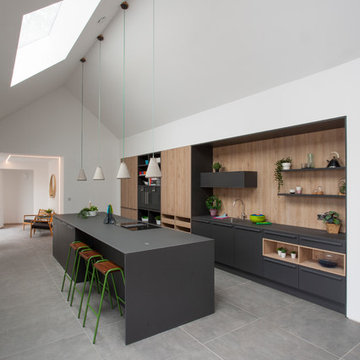
This is an example of a contemporary galley kitchen in West Midlands with flat-panel cabinets, black cabinets, beige splashback, timber splashback, black appliances, with island, grey floor and black benchtop.
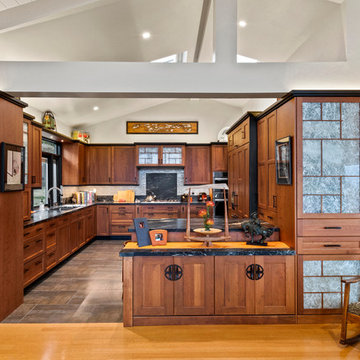
Inspiration for an asian u-shaped kitchen in Other with an undermount sink, medium wood cabinets, stone slab splashback, panelled appliances, shaker cabinets, black splashback, a peninsula, grey floor and black benchtop.
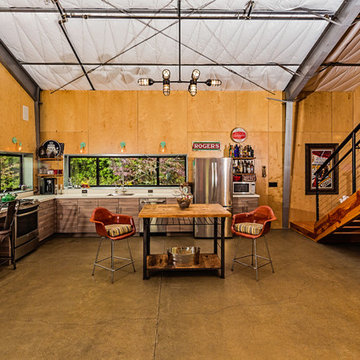
PixelProFoto
Inspiration for a large midcentury l-shaped open plan kitchen in San Diego with a single-bowl sink, flat-panel cabinets, light wood cabinets, quartz benchtops, stone slab splashback, stainless steel appliances, concrete floors, with island, grey floor and grey benchtop.
Inspiration for a large midcentury l-shaped open plan kitchen in San Diego with a single-bowl sink, flat-panel cabinets, light wood cabinets, quartz benchtops, stone slab splashback, stainless steel appliances, concrete floors, with island, grey floor and grey benchtop.
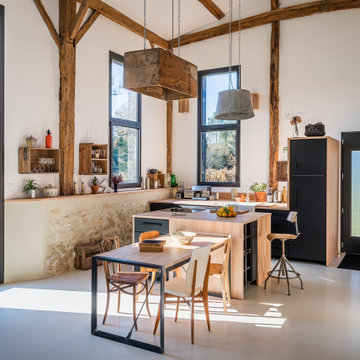
Stanislas Ledoux © 2019 Houzz
Inspiration for a country galley open plan kitchen in Bordeaux with a farmhouse sink, flat-panel cabinets, black cabinets, wood benchtops, panelled appliances, concrete floors, with island, grey floor and beige benchtop.
Inspiration for a country galley open plan kitchen in Bordeaux with a farmhouse sink, flat-panel cabinets, black cabinets, wood benchtops, panelled appliances, concrete floors, with island, grey floor and beige benchtop.
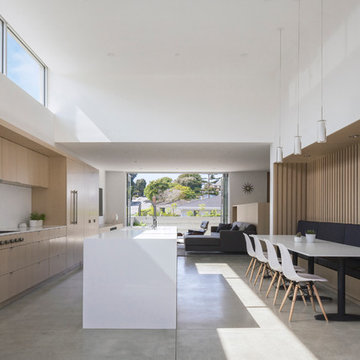
Edward Ogosta
Steve King Photography
Design ideas for a contemporary galley open plan kitchen in Los Angeles with an undermount sink, flat-panel cabinets, light wood cabinets, white splashback, panelled appliances, concrete floors, with island, grey floor and white benchtop.
Design ideas for a contemporary galley open plan kitchen in Los Angeles with an undermount sink, flat-panel cabinets, light wood cabinets, white splashback, panelled appliances, concrete floors, with island, grey floor and white benchtop.
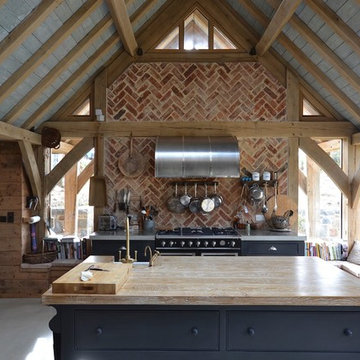
Inspiration for a mid-sized country single-wall kitchen in Other with a farmhouse sink, flat-panel cabinets, blue cabinets, red splashback, brick splashback, concrete floors, with island, grey floor, wood benchtops, stainless steel appliances and beige benchtop.
Kitchen with Grey Floor Design Ideas
1