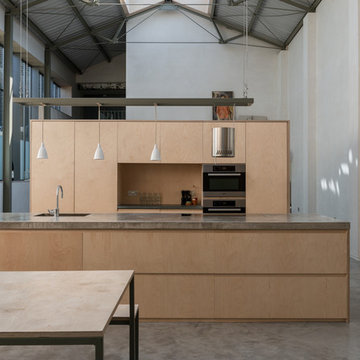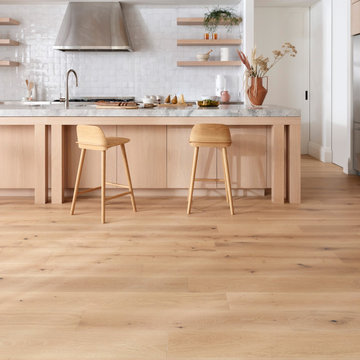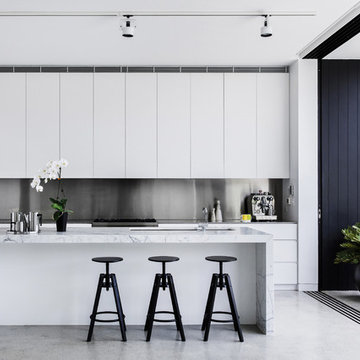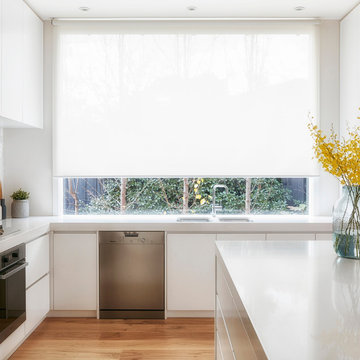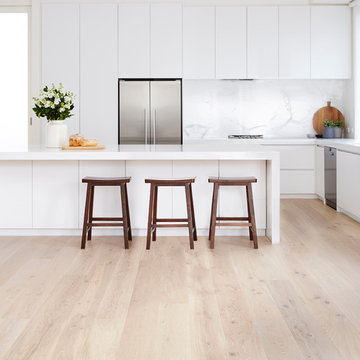Kitchen Design Ideas
Sort by:Popular Today
81 - 100 of 173 photos
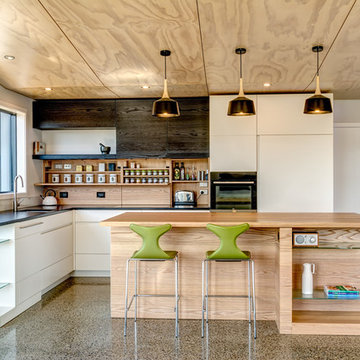
Photos: Andre Ismael
Design ideas for a contemporary kitchen in Other with concrete floors.
Design ideas for a contemporary kitchen in Other with concrete floors.
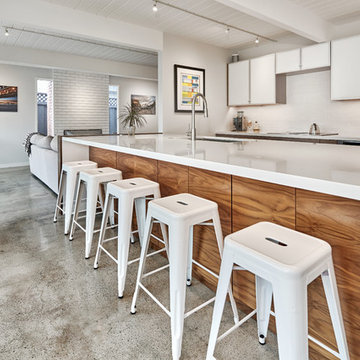
We designed, built, and installed this walnut kitchen, walnut paneling, and bamboo vanity for this Eichler in Willow Glen. The upper cabinet doors are metal with a matte glass panel from element designs. The lower cabinet doors are book matched walnut.
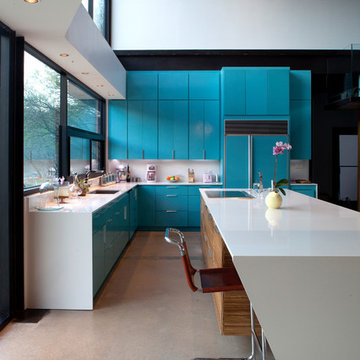
The kitchen features quartz countertops at the island and main countertops, and custom-painted turquoise cabinets.
Photo by Brian Mihealsick.
Design ideas for a modern open plan kitchen in Austin with flat-panel cabinets, blue cabinets, quartz benchtops, white splashback, panelled appliances and an undermount sink.
Design ideas for a modern open plan kitchen in Austin with flat-panel cabinets, blue cabinets, quartz benchtops, white splashback, panelled appliances and an undermount sink.
Find the right local pro for your project
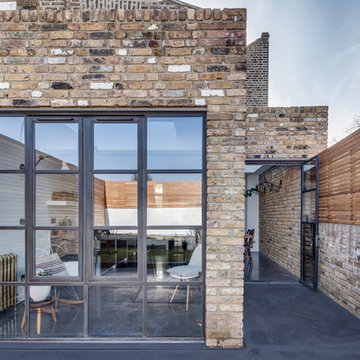
Set within the Carlton Square Conservation Area in East London, this two-storey end of terrace period property suffered from a lack of natural light, low ceiling heights and a disconnection to the garden at the rear.
The clients preference for an industrial aesthetic along with an assortment of antique fixtures and fittings acquired over many years were an integral factor whilst forming the brief. Steel windows and polished concrete feature heavily, allowing the enlarged living area to be visually connected to the garden with internal floor finishes continuing externally. Floor to ceiling glazing combined with large skylights help define areas for cooking, eating and reading whilst maintaining a flexible open plan space.
This simple yet detailed project located within a prominent Conservation Area required a considered design approach, with a reduced palette of materials carefully selected in response to the existing building and it’s context.
Photographer: Simon Maxwell
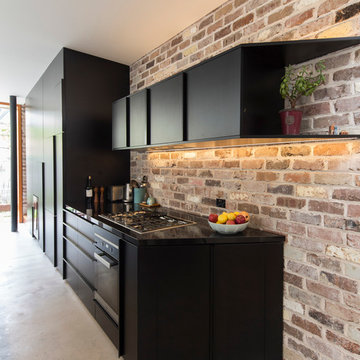
Brett Boardman
Design ideas for a mid-sized contemporary eat-in kitchen in Sydney with flat-panel cabinets, black cabinets and subway tile splashback.
Design ideas for a mid-sized contemporary eat-in kitchen in Sydney with flat-panel cabinets, black cabinets and subway tile splashback.
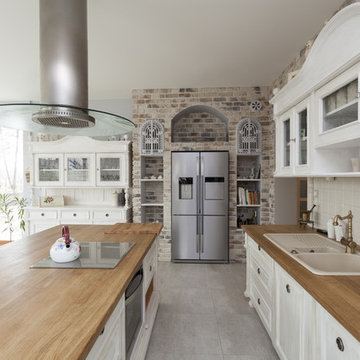
Large traditional l-shaped eat-in kitchen in Sydney with stainless steel appliances, with island, a drop-in sink, white cabinets, wood benchtops, white splashback, ceramic splashback, ceramic floors, raised-panel cabinets, brown floor and brown benchtop.
Reload the page to not see this specific ad anymore
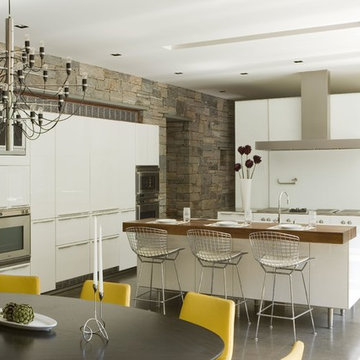
Carol Kurth Architecture, PC and Marie Aiello Design Sutdio, Peter Krupenye Photography
This is an example of a large contemporary l-shaped eat-in kitchen in New York with flat-panel cabinets, white cabinets, stainless steel benchtops, white splashback, panelled appliances, an undermount sink, concrete floors and with island.
This is an example of a large contemporary l-shaped eat-in kitchen in New York with flat-panel cabinets, white cabinets, stainless steel benchtops, white splashback, panelled appliances, an undermount sink, concrete floors and with island.
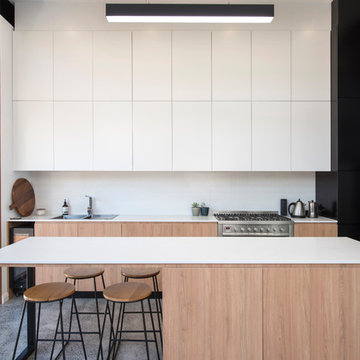
Murray McKean
Inspiration for a mid-sized modern single-wall eat-in kitchen in Newcastle - Maitland with flat-panel cabinets, white splashback, stainless steel appliances, concrete floors, with island, grey floor, white benchtop, a double-bowl sink and white cabinets.
Inspiration for a mid-sized modern single-wall eat-in kitchen in Newcastle - Maitland with flat-panel cabinets, white splashback, stainless steel appliances, concrete floors, with island, grey floor, white benchtop, a double-bowl sink and white cabinets.
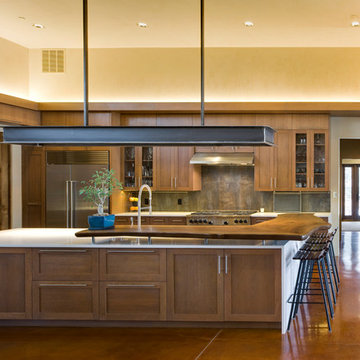
Patrick Coulie
Photo of an expansive contemporary u-shaped eat-in kitchen in Albuquerque with shaker cabinets, dark wood cabinets, stainless steel appliances, concrete floors and with island.
Photo of an expansive contemporary u-shaped eat-in kitchen in Albuquerque with shaker cabinets, dark wood cabinets, stainless steel appliances, concrete floors and with island.
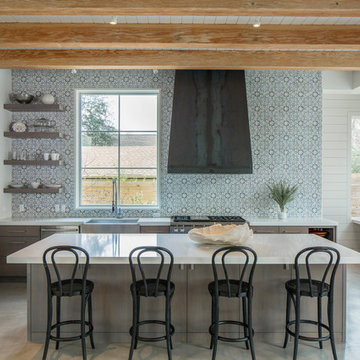
Transitional kitchen in Austin with a farmhouse sink, open cabinets, multi-coloured splashback, stainless steel appliances, concrete floors, with island and grey floor.
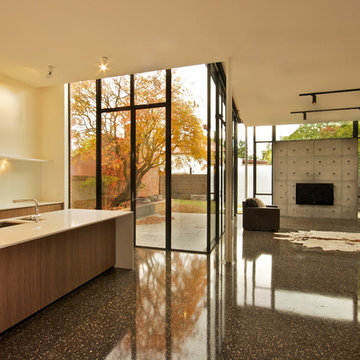
Photo of a contemporary galley open plan kitchen in Melbourne with white splashback and glass sheet splashback.
Reload the page to not see this specific ad anymore
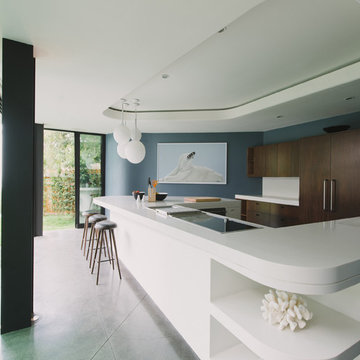
Photo by Alen Lin
Modern kitchen in Los Angeles with an integrated sink, flat-panel cabinets, dark wood cabinets and panelled appliances.
Modern kitchen in Los Angeles with an integrated sink, flat-panel cabinets, dark wood cabinets and panelled appliances.
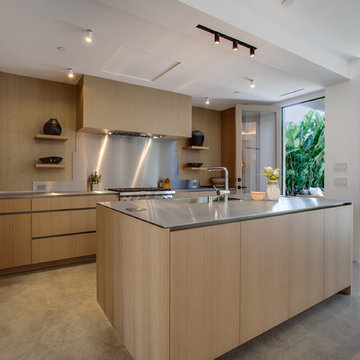
Photo of a beach style kitchen in Los Angeles with an integrated sink, flat-panel cabinets, light wood cabinets, stainless steel benchtops, metallic splashback, stainless steel appliances, concrete floors, with island and grey floor.
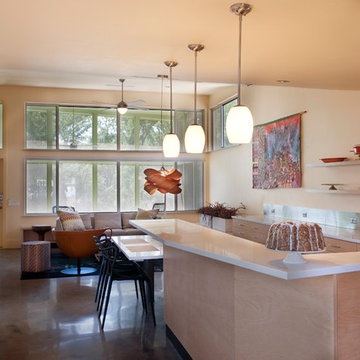
Casey Woods Photography
Design ideas for a mid-sized contemporary galley open plan kitchen in Austin with flat-panel cabinets, light wood cabinets, metallic splashback, a double-bowl sink, quartz benchtops, stainless steel appliances, concrete floors and with island.
Design ideas for a mid-sized contemporary galley open plan kitchen in Austin with flat-panel cabinets, light wood cabinets, metallic splashback, a double-bowl sink, quartz benchtops, stainless steel appliances, concrete floors and with island.
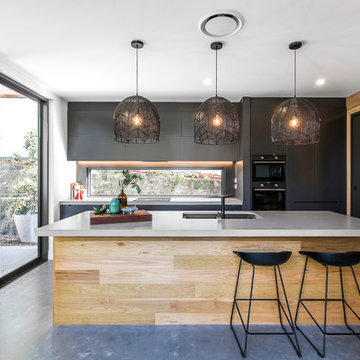
Photo of a mid-sized contemporary galley eat-in kitchen in Brisbane with a drop-in sink, flat-panel cabinets, black cabinets, mirror splashback, black appliances, concrete floors, multiple islands and grey floor.
Kitchen Design Ideas
Reload the page to not see this specific ad anymore
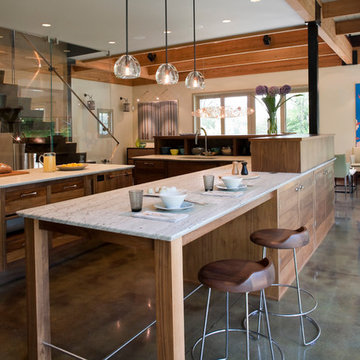
Architecture by Beinfield Architecture.
Photo by Sequined Asphalt Photography.
Eclectic open plan kitchen in New York with medium wood cabinets.
Eclectic open plan kitchen in New York with medium wood cabinets.
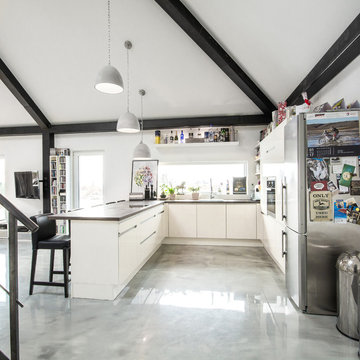
Diese offene Küche ist offen gestaltet. Die Schränke in hochglanzoptik fügen sich in die Wandgestaltung ein. Klare Formen und die einheitliche Farbgestaltung verleihen dem offenen Bereich eine ruhiges Flair. Die Sitzgelegenheiten am Küchenblock fügen sich in das offene Konzept ein und bieten Raum für eine angenehme Atmosphäre.
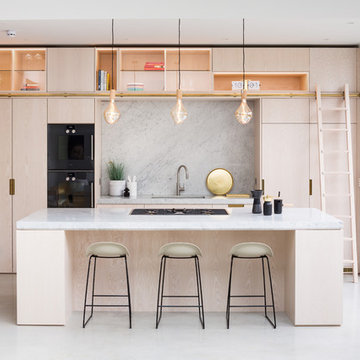
Adam Scott
Design ideas for a contemporary galley eat-in kitchen in London with an undermount sink, flat-panel cabinets, light wood cabinets, grey splashback, panelled appliances, concrete floors, with island, grey floor and grey benchtop.
Design ideas for a contemporary galley eat-in kitchen in London with an undermount sink, flat-panel cabinets, light wood cabinets, grey splashback, panelled appliances, concrete floors, with island, grey floor and grey benchtop.
5
