All Cabinet Finishes Kitchen Design Ideas
Refine by:
Budget
Sort by:Popular Today
61 - 80 of 103,415 photos
Item 1 of 3
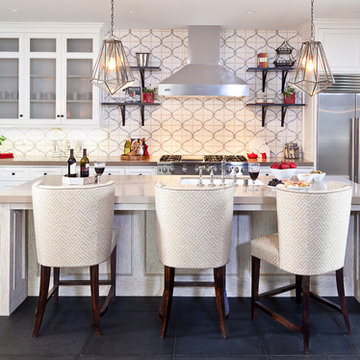
In the chef’s grade kitchen, a custom hand painted back splash created a graphically subtle backdrop that balanced the light and dark finishes in the room. Caesar Stone countertops were specified along with professional series Sub Zero and Viking stainless steel appliances.
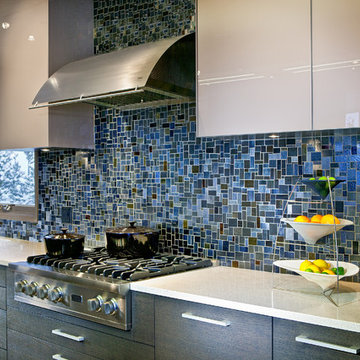
Level Three: Taupe reflective glass cabinets float on a radiant, random-patterned, glass mosaic wall treatment. It is a customized product, cut and assembled by artisans from handmade glass.
Photograph © Darren Edwards, San Diego
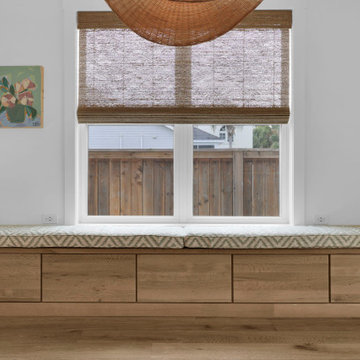
Stunning kitchen with quarter-sawn white oak cabinetry and custom bench combined with polar white painted maple. The main top is an exotic marble
and the expansive waterfall island features a durable and modern white quartz. Also boasts a gorgeous custom hood, light oak floors, fun fabrics, woven window coverings, designer lighting and hardware and a separate wet bar with a custom peach color and polar white uppers. Everything one could need for an active family living at the coast.

Brunswick Parlour transforms a Victorian cottage into a hard-working, personalised home for a family of four.
Our clients loved the character of their Brunswick terrace home, but not its inefficient floor plan and poor year-round thermal control. They didn't need more space, they just needed their space to work harder.
The front bedrooms remain largely untouched, retaining their Victorian features and only introducing new cabinetry. Meanwhile, the main bedroom’s previously pokey en suite and wardrobe have been expanded, adorned with custom cabinetry and illuminated via a generous skylight.
At the rear of the house, we reimagined the floor plan to establish shared spaces suited to the family’s lifestyle. Flanked by the dining and living rooms, the kitchen has been reoriented into a more efficient layout and features custom cabinetry that uses every available inch. In the dining room, the Swiss Army Knife of utility cabinets unfolds to reveal a laundry, more custom cabinetry, and a craft station with a retractable desk. Beautiful materiality throughout infuses the home with warmth and personality, featuring Blackbutt timber flooring and cabinetry, and selective pops of green and pink tones.
The house now works hard in a thermal sense too. Insulation and glazing were updated to best practice standard, and we’ve introduced several temperature control tools. Hydronic heating installed throughout the house is complemented by an evaporative cooling system and operable skylight.
The result is a lush, tactile home that increases the effectiveness of every existing inch to enhance daily life for our clients, proving that good design doesn’t need to add space to add value.

A custom bent hood creates height and personality to the very traditional kitchen design. Unlacquered brass pot filler as well as all hardware adds authenticity.
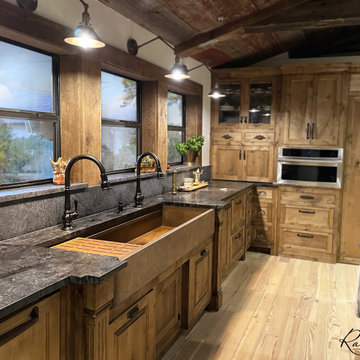
This rustic kitchen embodies the spirit of a Texas farm with its warm, natural wood cabinetry and a stunning 60-inch copper farmhouse workstation sink from Rachiele. The sink's rich copper tones are beautifully matched with dark countertops and classic-style faucets, creating a time-honored aesthetic. Above the sink, a row of windows offers a panoramic view of the sprawling farmland, bathing the space in natural light. Vintage-inspired pendant lights enhance the kitchen's country charm. This scene is not just a testament to style but a celebration of heritage and home.
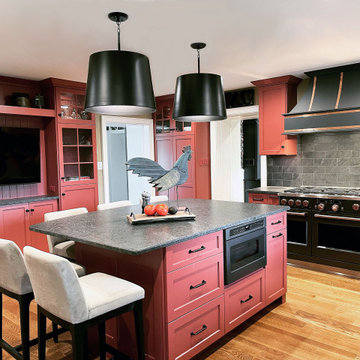
Color and copper were first and foremost in the design of this historic farmhouse kitchen. The custom wood hood was painted Benjamin Moore Midnight Oil. Copper banding and rivets were applied to the hood to coordinate with the GE Café appliances in Matte Black with Brushed Copper knobs and handles. Coffee Brown Leathered granite countertops achieve a similar look to soapstone with less maintenance. Custom Roman shades in William Morris Strawberry Thief soften the room and add light control.
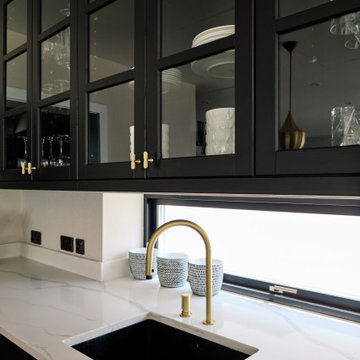
Photo of a large contemporary kitchen in Other with an integrated sink, shaker cabinets, black cabinets, quartzite benchtops, white splashback, panelled appliances, laminate floors, beige floor and white benchtop.
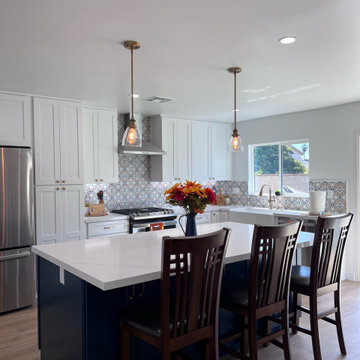
Step into the Moroccan Kitchen in Ontario, where a captivating blend of cultural inspiration and modern design awaits. This space embraces the rich colors and intricate patterns of Moroccan aesthetics, transporting you to a world of beauty and warmth.
Let’s set the Mood
The wood panel flooring sets the stage, adding a natural and inviting foundation to the kitchen and dining area. Recessed lighting illuminates the space, casting a soft and ambient glow that highlights the thoughtful design elements.
A focal point of the kitchen is the custom blue kitchen island, designed with an overhang for additional seating. The island boasts a custom quartz counter and elegant bronze fixtures, creating a harmonious balance of style and functionality. Pendant overhang lighting gracefully suspends above the island, adding a warm and inviting ambiance.
Moroccan Charm
Custom white kitchen cabinets with bronze handles offer ample storage while adding a touch of classic charm. A farmhouse-style kitchen sink with an apron brings rustic elegance to the space, complemented by a bronze sink faucet. The custom white cabinets continue with a quartz counter, providing a durable and beautiful surface for food preparation and display.
A new stove and kitchen hood elevate the functionality of the kitchen, combining modern convenience with a tasteful design. The white, blue, and gold Moroccan-style backsplash tiles become a striking focal point, infusing the space with the allure of Moroccan craftsmanship and artistry.
Personalized Coffee Station
Continuing the design theme, the custom white cabinets with bronze handles extend to a personalized coffee station, tailored to the client’s preferences. A quartz counter adds a sleek touch, creating a dedicated area for indulging in coffee delights.
As you bask in the kitchen, every detail enchants with its thoughtful integration of colors, textures, and cultural elements. This space seamlessly blends the allure of Moroccan aesthetics with contemporary design, offering a vibrant and inviting kitchen and dining area that captures the essence of global inspiration.

Our Snug Kitchens showroom display combines bespoke traditional joinery, seamless modern appliances and a touch of art deco from the fluted glass walk in larder.
The 'Studio Green' painted cabinetry creates a bold background that highlights the kitchens brass accents. Including Armac Martin Sparkbrook brass handles and patinated brass Quooker fusion tap.
The Neolith Calacatta Luxe worktop uniquely combines deep grey tones, browns and subtle golds on a pure white base. The veneered oak cabinet internals and breakfast bar are stained in a dark wash to compliment the dark green door and drawer fronts.
As part of this display we included a double depth walk-in larder, complete with suspended open shelving, u-shaped worktop slab and fluted glass paneling. We hand finished the support rods to patina the brass ensuring they matched the other antique brass accents in the kitchen. The decadent fluted glass panels draw you into the space, obscuring the view into the larder, creating intrigue to see what is hidden behind the door.
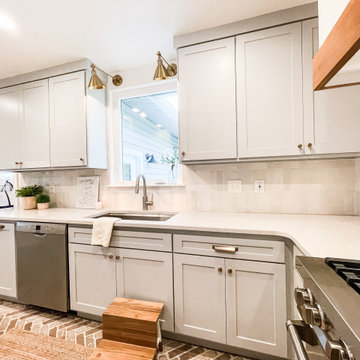
Small modern u-shaped separate kitchen in Other with an undermount sink, shaker cabinets, blue cabinets, marble benchtops, multi-coloured splashback, subway tile splashback, coloured appliances, brick floors, no island, multi-coloured floor and white benchtop.

The functionality of this spacious kitchen is a far cry from its humble beginnings as a lackluster 9 x 12 foot stretch. The exterior wall was blown out to allow for a 10 ft addition. The daring slab of Calacatta Vagli marble with intrepid British racing green veining was the inspiration for the expansion. Spanish Revival pendants reclaimed from a local restaurant, long forgotten, are a pinnacle feature over the island. Reclaimed wood drawers, juxtaposed with custom glass cupboards add gobs of storage. Cabinets are painted the same luxe green hue and the warmth of butcher block counters create a hard working bar area begging for character-worn use. The perimeter of the kitchen features soapstone counters and that nicely balance the whisper of mushroom-colored custom cabinets. Hand-made 4x4 zellige tiles, hung in a running bond pattern, pay sweet homage to the 1950’s era of the home. A large window flanked by antique brass sconces adds bonus natural light over the sink. Textural, centuries-old barn wood surrounding the range hood adds a cozy surprise element. Matte white appliances with brushed bronze and copper hardware tie in the mixed metals throughout the kitchen helping meld the overall dramatic design.
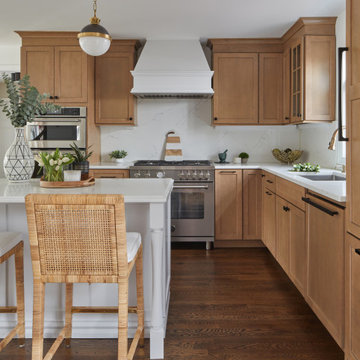
Warm taupe kitchen cabinets and crisp white kitchen island lend a modern, yet warm feel to this beautiful kitchen. This kitchen has luxe elements at every turn, but it stills feels comfortable and inviting.
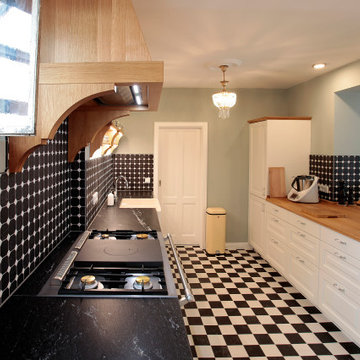
Landhausküche in weiss lackiert; handwerklich gefertigte Küche in Eiche massiv; Rahmenfront weiß lackiert mit abgeplatteten Füllungen; Wangen mit Holkehlprofillen;
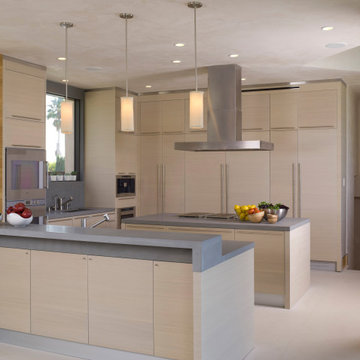
A modern kitchen with two islands. A balance of warm and cool with grey counters and wood flat panel cabinets.
This is an example of a large contemporary u-shaped eat-in kitchen in Los Angeles with an undermount sink, flat-panel cabinets, beige cabinets, solid surface benchtops, grey splashback, stone slab splashback, stainless steel appliances, porcelain floors, multiple islands, beige floor and grey benchtop.
This is an example of a large contemporary u-shaped eat-in kitchen in Los Angeles with an undermount sink, flat-panel cabinets, beige cabinets, solid surface benchtops, grey splashback, stone slab splashback, stainless steel appliances, porcelain floors, multiple islands, beige floor and grey benchtop.

Custom amish cabinets, with stainless steel appliances, stone backsplash and countertops, champagne bronze cabinet pulls.
Photo of a large contemporary galley open plan kitchen in Indianapolis with an undermount sink, flat-panel cabinets, brown cabinets, marble benchtops, white splashback, stone slab splashback, stainless steel appliances, light hardwood floors, with island, multi-coloured floor, white benchtop and coffered.
Photo of a large contemporary galley open plan kitchen in Indianapolis with an undermount sink, flat-panel cabinets, brown cabinets, marble benchtops, white splashback, stone slab splashback, stainless steel appliances, light hardwood floors, with island, multi-coloured floor, white benchtop and coffered.

It is not uncommon for down2earth interior design to be tasked with the challenge of combining an existing kitchen and dining room into one open space that is great for communal cooking and entertaining. But what happens when that request is only the beginning? In this kitchen, our clients had big dreams for their space that went well beyond opening up the plan and included flow, organization, a timeless aesthetic, and partnering with local vendors.
Although the family wanted all the modern conveniences afforded them by a total kitchen renovation, they also wanted it to look timeless and fit in with the aesthetic of their 100 year old home. So all design decisions were made with an eye towards timelessness, from the profile of the cabinet doors, to the handmade backsplash tiles, to the choice of soapstone for countertops, which is a beautiful material that is naturally heat resistant. The soapstone was strategically positioned so that the most stunning veins would be on display across the island top and on the wall behind the cooktop. Even the green color of the cabinet, and the subtle green-greys of the trim were specifically chosen for their softness so they will not look stark or trendy in this classic home.
To address issues of flow, the clients really analyzed how they cook, entertain, and eat. We went well beyond the typical “kitchen triangle” to make sure all the hot spots of the kitchen were in the most functional locations within the space. Once we located the “big moves” we really dug down into the details. Some noteworthy ones include a whole wall of deep pantries with pull outs so all food storage is in one place, knives stored in a drawer right over the cutting boards, trash located right behind the sink, and pots, pans, cookie sheets located right by the oven, and a pullout for the Kitchenaid mixer. There are also pullouts that serve as dedicated storage next to the oven for oils, spices, and utensils, and a microwave located in the island which will facilitate aging in place if that becomes an objective in the future. A broom and cleaning supply storage closet at the top of the basement stairs coordinates with the kitchen cabinets so it will look nice if on view, or it can be hidden behind barn doors that tuck just a bit behind the oven. Storage for platters and a bar are located near the dining room so they will be on hand for entertaining.
As a couple deeply invested in their local community, it was important to the homeowners to work with as many local vendors as possible. From flooring to woodwork to tile to countertops, choosing the right materials to make this project come together was a real collaborative effort. Their close community connections also inspired these empty nesters to stay in their home and update it to their needs, rather than relocating. The space can now accommodate their growing family that might consist of children’s spouses, grandkids, and furry friends alike.
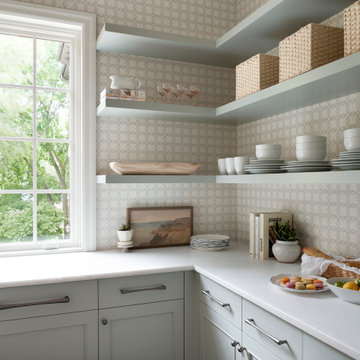
Pantry
This is an example of a large traditional kitchen pantry in Minneapolis with beaded inset cabinets, blue cabinets, marble benchtops, white splashback, marble splashback, panelled appliances, medium hardwood floors and white benchtop.
This is an example of a large traditional kitchen pantry in Minneapolis with beaded inset cabinets, blue cabinets, marble benchtops, white splashback, marble splashback, panelled appliances, medium hardwood floors and white benchtop.

Classic, timeless and ideally positioned on a sprawling corner lot set high above the street, discover this designer dream home by Jessica Koltun. The blend of traditional architecture and contemporary finishes evokes feelings of warmth while understated elegance remains constant throughout this Midway Hollow masterpiece unlike no other. This extraordinary home is at the pinnacle of prestige and lifestyle with a convenient address to all that Dallas has to offer.

Inspiration for a mid-sized traditional galley open plan kitchen in New York with a farmhouse sink, flat-panel cabinets, green cabinets, quartz benchtops, beige splashback, cement tile splashback, panelled appliances, light hardwood floors, no island, brown floor and white benchtop.
All Cabinet Finishes Kitchen Design Ideas
4