All Cabinet Finishes Kitchen Design Ideas
Refine by:
Budget
Sort by:Popular Today
1 - 20 of 159 photos
Item 1 of 3
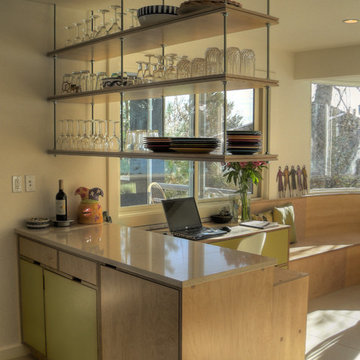
cabinets made by Kerf Design
site built hanging shelves
Contractor: Blue Spruce Construction
Photo of a midcentury kitchen in Denver with open cabinets and light wood cabinets.
Photo of a midcentury kitchen in Denver with open cabinets and light wood cabinets.
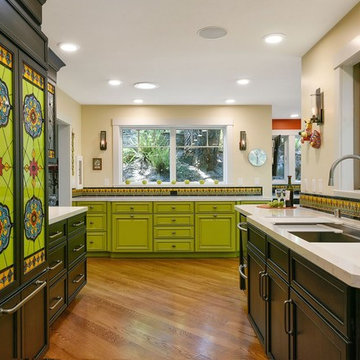
Inspiration for a large traditional galley kitchen in San Francisco with an undermount sink, recessed-panel cabinets, green cabinets, multi-coloured splashback, panelled appliances, medium hardwood floors, no island, brown floor, quartz benchtops and ceramic splashback.
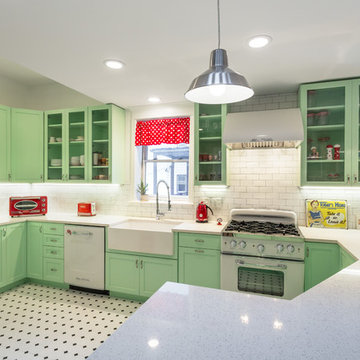
A retro 1950’s kitchen featuring green custom colored cabinets with glass door mounts, under cabinet lighting, pullout drawers, and Lazy Susans. To contrast with the green we added in red window treatments, a toaster oven, and other small red polka dot accessories. A few final touches we made include a retro fridge, retro oven, retro dishwasher, an apron sink, light quartz countertops, a white subway tile backsplash, and retro tile flooring.
Home located in Humboldt Park Chicago. Designed by Chi Renovation & Design who also serve the Chicagoland area and it's surrounding suburbs, with an emphasis on the North Side and North Shore. You'll find their work from the Loop through Lincoln Park, Skokie, Evanston, Wilmette, and all of the way up to Lake Forest.
For more about Chi Renovation & Design, click here: https://www.chirenovation.com/
To learn more about this project, click here: https://www.chirenovation.com/portfolio/1950s-retro-humboldt-park-kitchen/
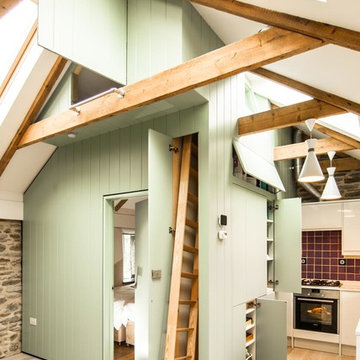
Small country l-shaped eat-in kitchen in London with flat-panel cabinets, green cabinets, light hardwood floors, red splashback and ceramic splashback.
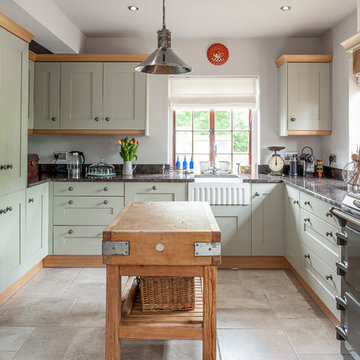
Inspiration for a country u-shaped kitchen in Kent with a farmhouse sink, limestone floors, shaker cabinets, green cabinets, with island, coloured appliances and granite benchtops.
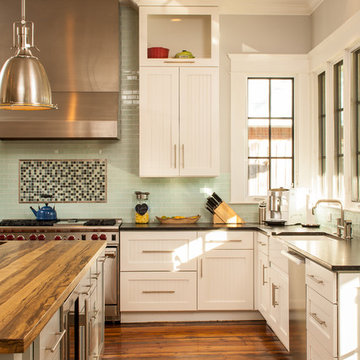
This is an example of an arts and crafts kitchen in Atlanta with shaker cabinets, white cabinets, wood benchtops, green splashback and glass tile splashback.
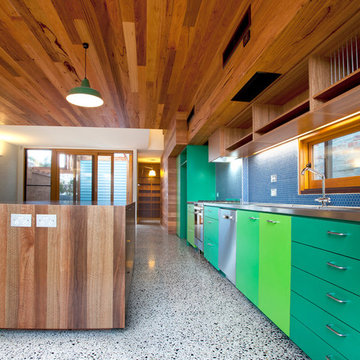
Photo of a contemporary kitchen in Melbourne with flat-panel cabinets, green cabinets, blue splashback and stainless steel appliances.
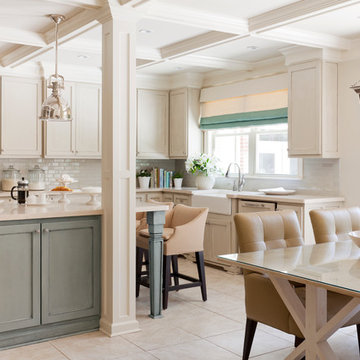
Perimeter cabinets are Sherwin Williams Wool Skein and island is Sherwin Williams Topsail, both with a custom glaze, bar pendants and lantern are Visual Comfort, dining Table from Hickory Chair, counter stools and dining chairs from Lee Industries.
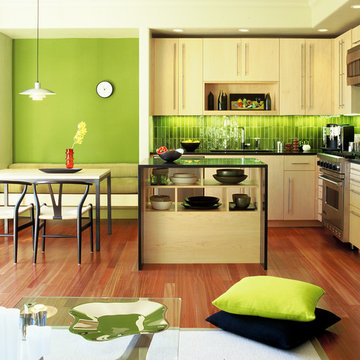
This is an example of a modern l-shaped eat-in kitchen in San Francisco with stainless steel appliances, an undermount sink, flat-panel cabinets, light wood cabinets and green splashback.
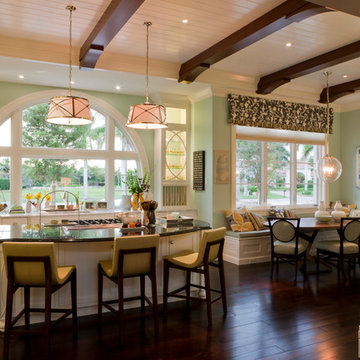
Photography by Ed Chappell.
Design ideas for a transitional eat-in kitchen in New York with white cabinets.
Design ideas for a transitional eat-in kitchen in New York with white cabinets.
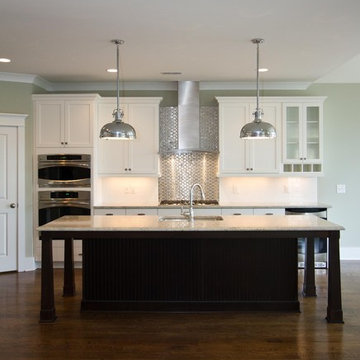
Inspiration for a mid-sized traditional single-wall open plan kitchen in Other with stainless steel appliances, an undermount sink, shaker cabinets, white cabinets, quartz benchtops, metallic splashback, metal splashback, medium hardwood floors, with island and brown floor.
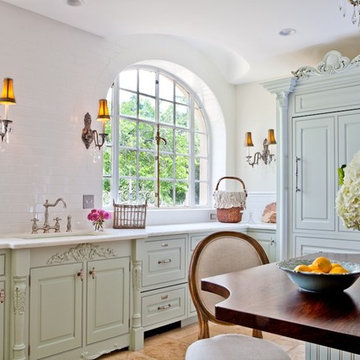
Denash Photography, Designed by Jenny Rausch C.K.D.
French country kitchen with marble countertops and white tile backsplash throughout. Mouser cabinets cover a built-in stainless steel bottom freezer refrigerator. Ornate mouldings and simplicity. Deep sink with sconce on each side. Tiled floors. Craft Art island top. Marble perimeter top. Chandelier above island, bead board below. Arched windows, subway tiled wall.
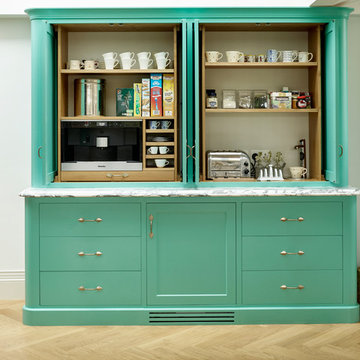
Photo of a country kitchen pantry in Kent with flat-panel cabinets, green cabinets and light hardwood floors.
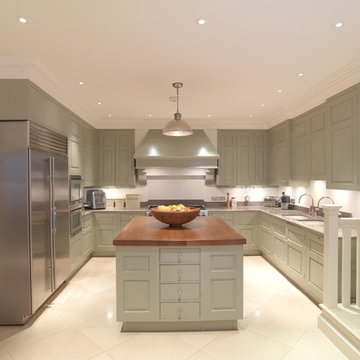
This light and airy kitchen was painted in a Farrow and Ball green, with raised and fielded panels throughout . All the cupboards have adjustable shelves and all the drawers have a painted Farrow and Ball cock beaded face frame surround and are internally made of European oak set on hidden under mounted soft close runners.
The island has a thick solid European oak worktop, while the rest of the worktops throughout the kitchen are green limestone with bull nosed edging and have a shaped upstand with a fine line inset detail just below the top. The main oven range is a Wolf with an extractor above it individually designed by Tim Wood with the motor set in the attic in a sound insulated box. Beside the large Sub-zero fridge/freezer there is a Gaggenau oven and Gaggenau steam oven. The two sinks are classic ceramic under mounted with a Maxmatic 5000 waste disposal in one of them, with Barber Wilsons nickel plated taps above.
Designed, hand built and photographed by Tim Wood
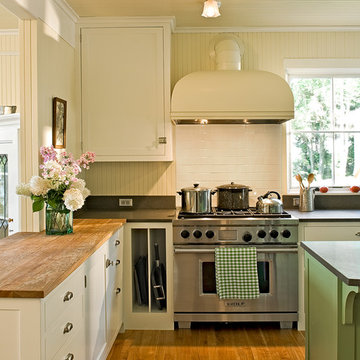
photography by Rob Karosis
Inspiration for a traditional kitchen in Portland Maine with wood benchtops, shaker cabinets, white cabinets, white splashback, subway tile splashback and stainless steel appliances.
Inspiration for a traditional kitchen in Portland Maine with wood benchtops, shaker cabinets, white cabinets, white splashback, subway tile splashback and stainless steel appliances.
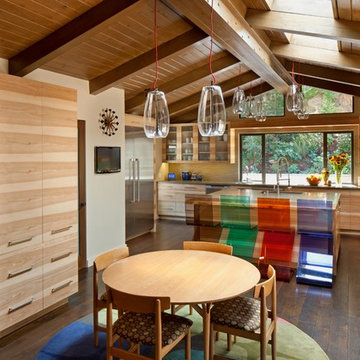
Hickory wood cabinetry, reclaimed Walnut counter and light fixtures from Spain create an aspiring chef's dream kitchen.
Tom Bonner Photography
Mid-sized midcentury l-shaped eat-in kitchen in Los Angeles with flat-panel cabinets, light wood cabinets, yellow splashback, stainless steel appliances, an undermount sink, solid surface benchtops, matchstick tile splashback, dark hardwood floors and with island.
Mid-sized midcentury l-shaped eat-in kitchen in Los Angeles with flat-panel cabinets, light wood cabinets, yellow splashback, stainless steel appliances, an undermount sink, solid surface benchtops, matchstick tile splashback, dark hardwood floors and with island.
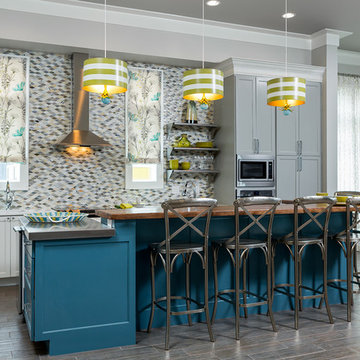
This mixture of metal and wood compliment the mosaic back splash.
Design ideas for a transitional eat-in kitchen in Miami with shaker cabinets, beige cabinets, mosaic tile splashback and with island.
Design ideas for a transitional eat-in kitchen in Miami with shaker cabinets, beige cabinets, mosaic tile splashback and with island.
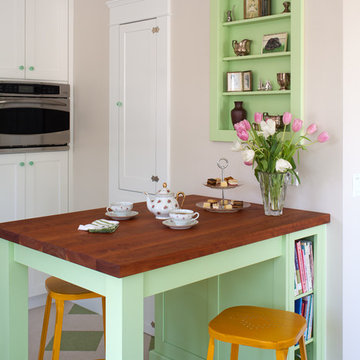
A built in table accented in a spring green became the focal point of the room. It was finished with a planked cherry wood top to compliment the color of the back door and built in cabinets in the adjacent dining area. A wall niche was added where an unnecessary door once led to the master closet, providing a display space for family heirlooms and collectables.tall cabinet
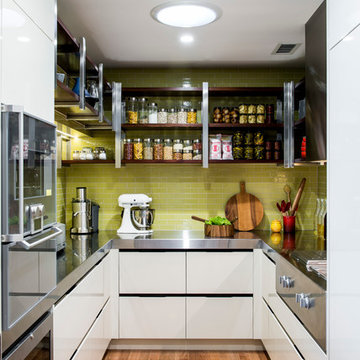
Design ideas for a small contemporary u-shaped separate kitchen in Brisbane with flat-panel cabinets, white cabinets, stainless steel benchtops, green splashback and medium hardwood floors.
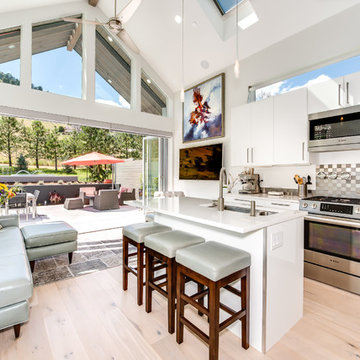
Photography by Patrick Ray
With a footprint of just 450 square feet, this micro residence embodies minimalism and elegance through efficiency. Particular attention was paid to creating spaces that support multiple functions as well as innovative storage solutions. A mezzanine-level sleeping space looks down over the multi-use kitchen/living/dining space as well out to multiple view corridors on the site. To create a expansive feel, the lower living space utilizes a bifold door to maximize indoor-outdoor connectivity, opening to the patio, endless lap pool, and Boulder open space beyond. The home sits on a ¾ acre lot within the city limits and has over 100 trees, shrubs and grasses, providing privacy and meditation space. This compact home contains a fully-equipped kitchen, ¾ bath, office, sleeping loft and a subgrade storage area as well as detached carport.
All Cabinet Finishes Kitchen Design Ideas
1