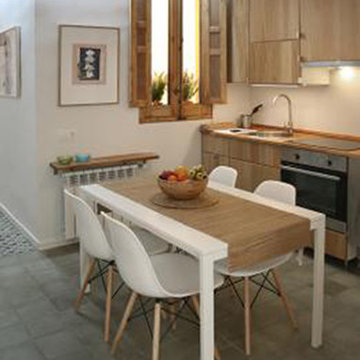Kitchen Design Ideas
Refine by:
Budget
Sort by:Popular Today
141 - 160 of 3,823 photos
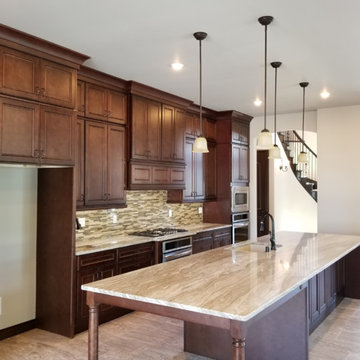
Jenn Kelly
Inspiration for an expansive contemporary galley eat-in kitchen in Cleveland with an undermount sink, flat-panel cabinets, brown cabinets, marble benchtops, brown splashback, mosaic tile splashback, stainless steel appliances, terrazzo floors, with island, brown floor and brown benchtop.
Inspiration for an expansive contemporary galley eat-in kitchen in Cleveland with an undermount sink, flat-panel cabinets, brown cabinets, marble benchtops, brown splashback, mosaic tile splashback, stainless steel appliances, terrazzo floors, with island, brown floor and brown benchtop.
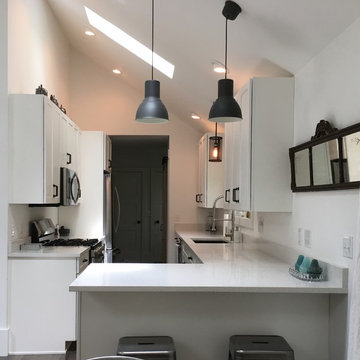
We turned an old, run down cottage into this beautiful, contemporary space than anyone can love. It features a high-contract contemporary, clean feel by using the dark hardwood and cabinet hardware paired with the white painted shaker cabinets and white quartz countertops.
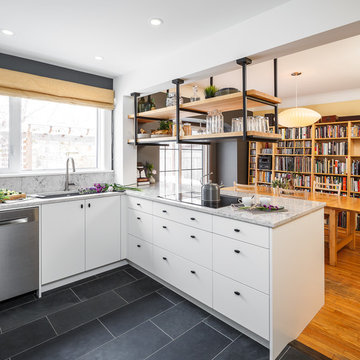
This old tiny kitchen now boasts big space, ideal for a small family or a bigger gathering. It's main feature is the customized black metal frame that hangs from the ceiling providing support for two natural maple butcher block shevles, but also divides the two rooms. A downdraft vent compliments the functionality and aesthetic of this installation.
The kitchen counters encroach into the dining room, providing more under counter storage. The concept of a proportionately larger peninsula allows more working and entertaining surface. The weightiness of the counters was balanced by the wall of tall cabinets. These cabinets provide most of the kitchen storage and boast an appliance garage, deep pantry and a clever lemans system for the corner storage.
Design: Astro Design Centre, Ottawa Canada
Photos: Doublespace Photography
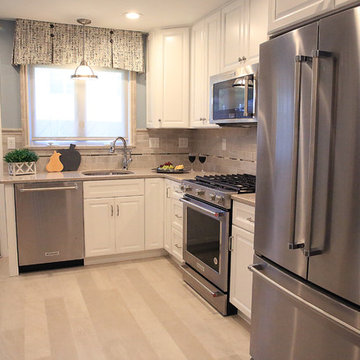
Nadine Fern Photographer, Horner Construction
This is an example of a small traditional l-shaped kitchen in Philadelphia with an undermount sink, recessed-panel cabinets, white cabinets, quartz benchtops, beige splashback, porcelain splashback, stainless steel appliances, no island and grey floor.
This is an example of a small traditional l-shaped kitchen in Philadelphia with an undermount sink, recessed-panel cabinets, white cabinets, quartz benchtops, beige splashback, porcelain splashback, stainless steel appliances, no island and grey floor.
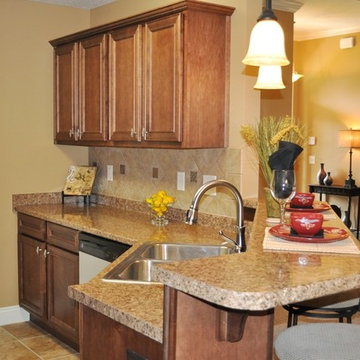
Regina Puckett
This is an example of a small traditional l-shaped eat-in kitchen in Miami with a drop-in sink, recessed-panel cabinets, medium wood cabinets, laminate benchtops, beige splashback, ceramic splashback, stainless steel appliances, porcelain floors and a peninsula.
This is an example of a small traditional l-shaped eat-in kitchen in Miami with a drop-in sink, recessed-panel cabinets, medium wood cabinets, laminate benchtops, beige splashback, ceramic splashback, stainless steel appliances, porcelain floors and a peninsula.
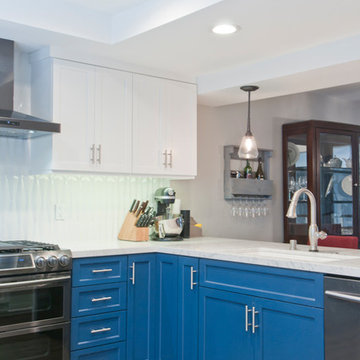
Small modern l-shaped separate kitchen in Los Angeles with flat-panel cabinets, blue cabinets, marble benchtops, stainless steel appliances, medium hardwood floors, with island and grey floor.
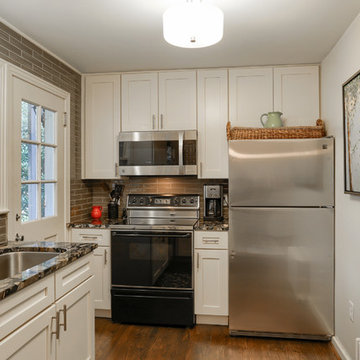
AFTER
This is an example of a small modern l-shaped eat-in kitchen in Other with an undermount sink, shaker cabinets, white cabinets, quartz benchtops, beige splashback, glass tile splashback, stainless steel appliances, medium hardwood floors and a peninsula.
This is an example of a small modern l-shaped eat-in kitchen in Other with an undermount sink, shaker cabinets, white cabinets, quartz benchtops, beige splashback, glass tile splashback, stainless steel appliances, medium hardwood floors and a peninsula.
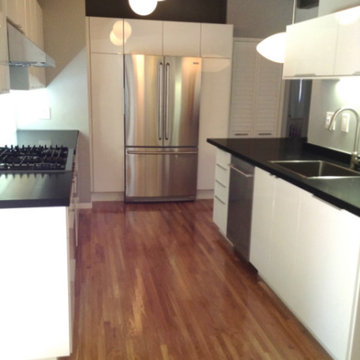
galley style kitchen opened up for a more spacious and funtional space
Design ideas for a small modern galley eat-in kitchen in Los Angeles with a drop-in sink, flat-panel cabinets, white cabinets, granite benchtops, glass sheet splashback, stainless steel appliances, medium hardwood floors and a peninsula.
Design ideas for a small modern galley eat-in kitchen in Los Angeles with a drop-in sink, flat-panel cabinets, white cabinets, granite benchtops, glass sheet splashback, stainless steel appliances, medium hardwood floors and a peninsula.
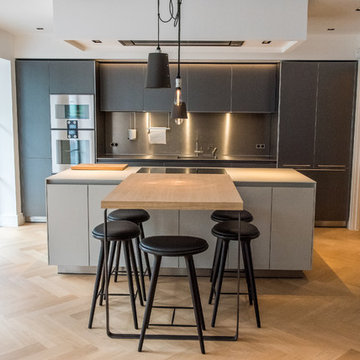
Techniques and materials
Herringbone Prime Grade French Oak 600 x 120mm flooring. This has been finished with a ciranova laquer.
Photo of a contemporary kitchen in London.
Photo of a contemporary kitchen in London.
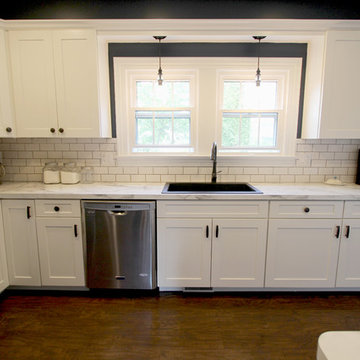
In this kitchen, Waypoint Maple 650F in Painted Linen with large crown molding was installed. Formica 180x Laminate Calcutta Marble was installed on the countertops. American Concepts Dalton Ridge in Hickkory laminate was installed on the floor.
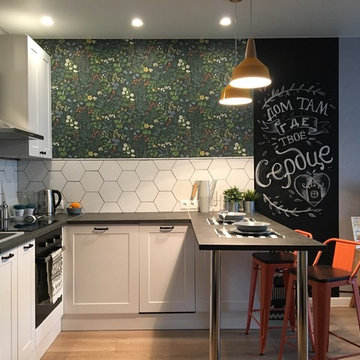
Илясова Татьяна
Small transitional u-shaped open plan kitchen in Moscow with recessed-panel cabinets, white cabinets, laminate benchtops, white splashback, porcelain splashback, stainless steel appliances, laminate floors, a peninsula, beige floor and a drop-in sink.
Small transitional u-shaped open plan kitchen in Moscow with recessed-panel cabinets, white cabinets, laminate benchtops, white splashback, porcelain splashback, stainless steel appliances, laminate floors, a peninsula, beige floor and a drop-in sink.
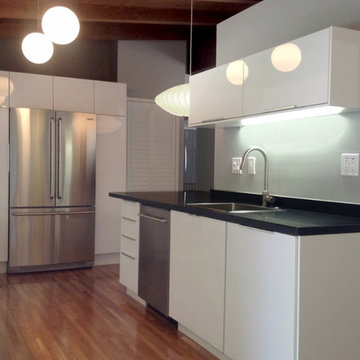
sink wall and peninsula, the refridgerator is flanked by 2 pantry cabinets with pullouts for ample additional storage. Lover doors conceal stackable washer and dryer.
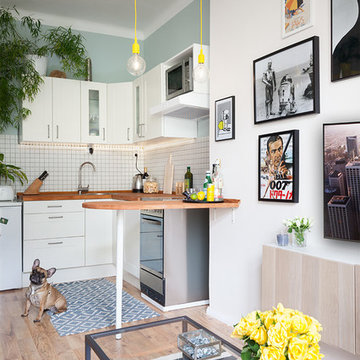
This is an example of a small contemporary l-shaped open plan kitchen in Other with a single-bowl sink, beaded inset cabinets, white cabinets, wood benchtops, white splashback, mosaic tile splashback, stainless steel appliances, light hardwood floors and a peninsula.
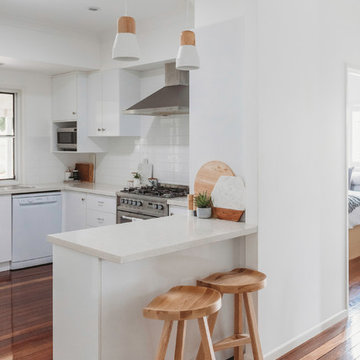
Scandinavian inspired kitchen.
Nina Maree Photography
Mid-sized scandinavian u-shaped eat-in kitchen in Sunshine Coast with a double-bowl sink, open cabinets, white cabinets, marble benchtops, white splashback, subway tile splashback, white appliances, medium hardwood floors, with island and brown floor.
Mid-sized scandinavian u-shaped eat-in kitchen in Sunshine Coast with a double-bowl sink, open cabinets, white cabinets, marble benchtops, white splashback, subway tile splashback, white appliances, medium hardwood floors, with island and brown floor.
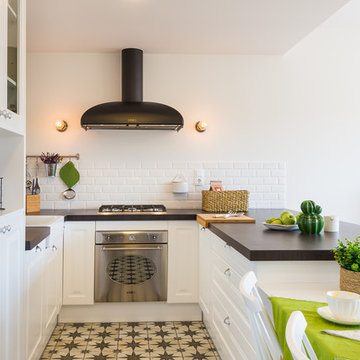
Inspiration for a mid-sized country u-shaped open plan kitchen in Barcelona with recessed-panel cabinets, white cabinets and a peninsula.
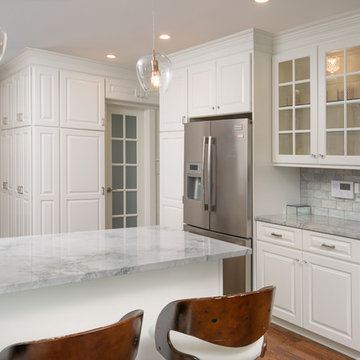
Photo of a mid-sized traditional u-shaped eat-in kitchen in Columbus with a double-bowl sink, raised-panel cabinets, white cabinets, marble benchtops, grey splashback, stainless steel appliances and brown floor.
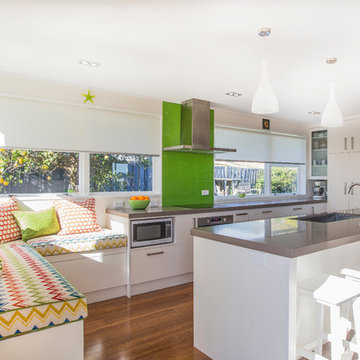
By removing walls and opening up to the sun, this renovation creates a new light filled kitchen space that is fresh and vibrant for a young family.
Photographer: Madeline Thibaud
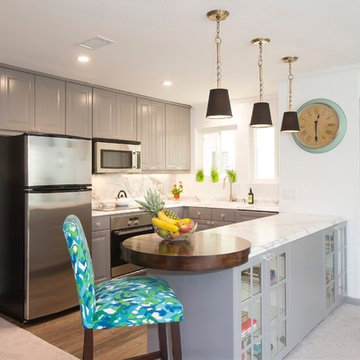
Mindy Mellingcamp
Small transitional u-shaped eat-in kitchen in Orange County with a drop-in sink, laminate benchtops, a peninsula, raised-panel cabinets, grey cabinets, white splashback, stone slab splashback, stainless steel appliances, dark hardwood floors and brown floor.
Small transitional u-shaped eat-in kitchen in Orange County with a drop-in sink, laminate benchtops, a peninsula, raised-panel cabinets, grey cabinets, white splashback, stone slab splashback, stainless steel appliances, dark hardwood floors and brown floor.
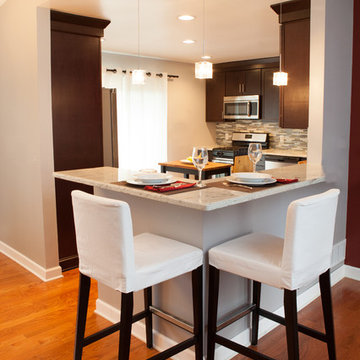
Like most homes built in the 1980’s this combined entry, living room, eating area, and kitchen were completely compartmentalized with walls. They loved the idea of opening up the spaces to accommodate more of a great room feeling. Advance Design accomplished this by opening up the corner of the kitchen to not only make the space flow, but to let light into the dark eating nook and living room.
Working on a budget, opening up the space and installing new hardwood flooring was a priority, so a more expansive kitchen had to be economical. Wanting a clean, contemporary feel; tall espresso shaker cabinets replaced old soffits, and River White granite made an impressive and clean lined contrast. A drywall pantry was replaced with an efficient roll out pantry, and stylish long stainless steel pulls tie the whole look together.
Photo Credits- Joe Nowak
Kitchen Design Ideas
8
