Kitchen Design Ideas
Refine by:
Budget
Sort by:Popular Today
81 - 100 of 3,823 photos
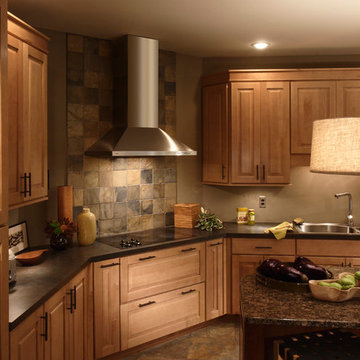
6 Square raised panel maple
Main Line Kitchen Design specializes in creative design solutions for kitchens in every style. Working with our designers our customers create beautiful kitchens that will be stand the test of time.
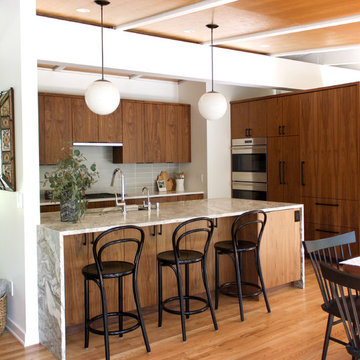
Design + Photos: Leslie Murchie Cascino
This is an example of a mid-sized midcentury single-wall eat-in kitchen in Detroit with a drop-in sink, flat-panel cabinets, medium wood cabinets, quartzite benchtops, grey splashback, ceramic splashback, stainless steel appliances, medium hardwood floors, with island, orange floor and beige benchtop.
This is an example of a mid-sized midcentury single-wall eat-in kitchen in Detroit with a drop-in sink, flat-panel cabinets, medium wood cabinets, quartzite benchtops, grey splashback, ceramic splashback, stainless steel appliances, medium hardwood floors, with island, orange floor and beige benchtop.
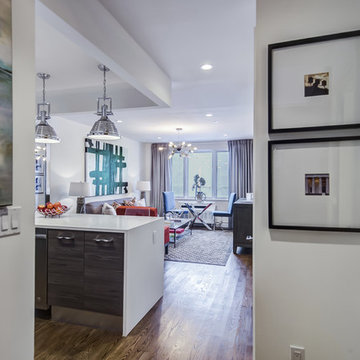
Gorgeous Italian cabinetry designed, supplied and installed by Teoria Interiors for a luxury development in Brooklyn, NY.
Kitchen Style: Modern
Finish: White lacquer + Gray wood veneer finish
For more information on our multi-unit projects please contact us or visit our website.
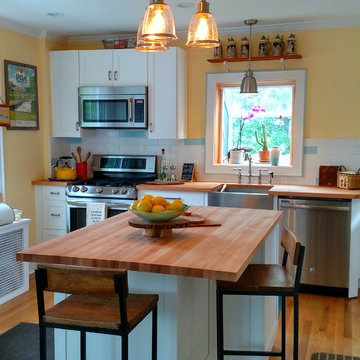
Amazing transformation!
This is an example of a small transitional single-wall eat-in kitchen in New York with a farmhouse sink, shaker cabinets, white cabinets, wood benchtops, white splashback, subway tile splashback, stainless steel appliances, medium hardwood floors and with island.
This is an example of a small transitional single-wall eat-in kitchen in New York with a farmhouse sink, shaker cabinets, white cabinets, wood benchtops, white splashback, subway tile splashback, stainless steel appliances, medium hardwood floors and with island.
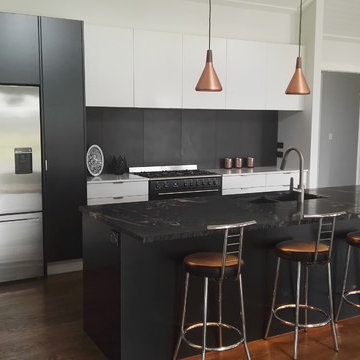
Kitchen designed by Avril Robinson the in-house designer at TK & C Cabinets Ltd, manufacture and installation by TK & C Cabinets Ltd, Henderson
Inspiration for a mid-sized modern galley eat-in kitchen in Auckland with an undermount sink, flat-panel cabinets, white cabinets, granite benchtops, brown splashback, porcelain splashback, black appliances, medium hardwood floors and with island.
Inspiration for a mid-sized modern galley eat-in kitchen in Auckland with an undermount sink, flat-panel cabinets, white cabinets, granite benchtops, brown splashback, porcelain splashback, black appliances, medium hardwood floors and with island.
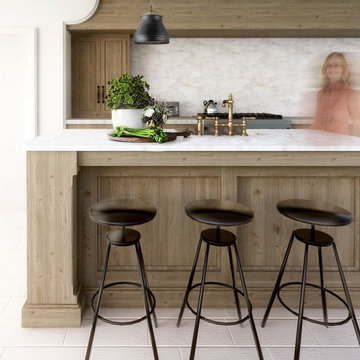
Mid-sized transitional single-wall eat-in kitchen in Miami with flat-panel cabinets, light wood cabinets, marble benchtops, white splashback, marble splashback, with island and white floor.
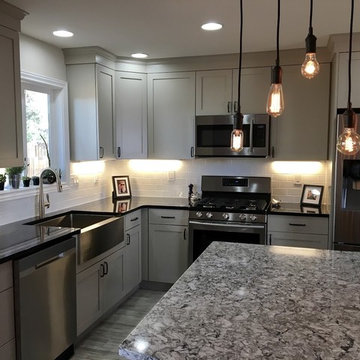
Amazing transformation in a small space. We took the walls down around the main vent chase to open the space to the dining and living room, removed soffits, and brought the kitchen up to date with taupe painted cabinets, a knotty alder island, black granite and Cambria Bellingham counters, a custom Edison bulb chandelier, stainless appliances and the stunning farm sink, and clean classic subway tile.
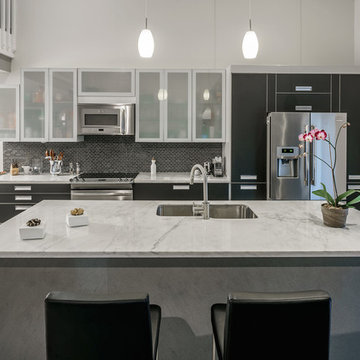
Modern kitchen with all stainless steel appliances, Bulthaup kitchen & Ikea glass doors cabinets. Big island with a white marble countertop to give a great contrast with the grey limestone.
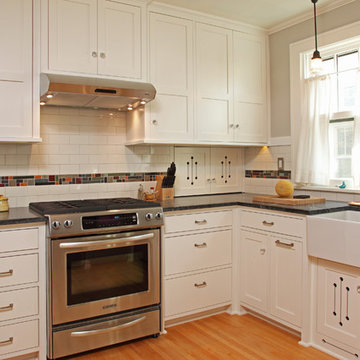
Small arts and crafts l-shaped eat-in kitchen in Minneapolis with a farmhouse sink, recessed-panel cabinets, white cabinets, multi-coloured splashback, mosaic tile splashback, stainless steel appliances, light hardwood floors, no island, soapstone benchtops and beige floor.
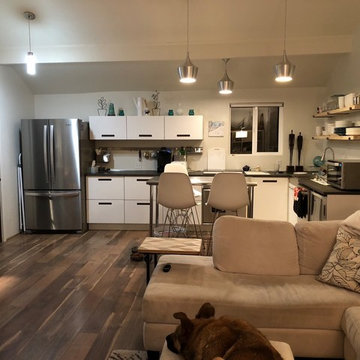
The small kitchen was completely reconfigured into an efficient L with a small stainless steel island. Lots of counter space,Horizontal drawers with internal drawers and tool rail keep the clutter away and lots of organization. Pendant lighting for task and new appliances. The floating shelves are native Aspen slabs of wood with steel supports.
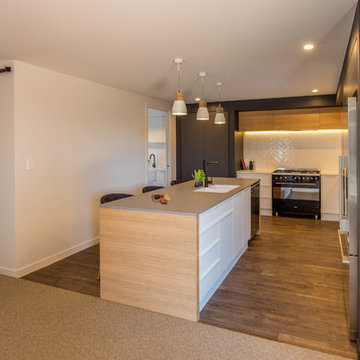
Chris Parker | www.photographics.co.nz
Photo of a mid-sized contemporary l-shaped kitchen pantry in Other with an undermount sink, flat-panel cabinets, white cabinets, quartz benchtops, white splashback, ceramic splashback, stainless steel appliances, medium hardwood floors, with island, brown floor and grey benchtop.
Photo of a mid-sized contemporary l-shaped kitchen pantry in Other with an undermount sink, flat-panel cabinets, white cabinets, quartz benchtops, white splashback, ceramic splashback, stainless steel appliances, medium hardwood floors, with island, brown floor and grey benchtop.
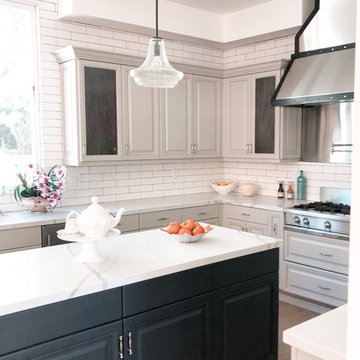
Our customer in Fremont now have a beautiful new custom home to live in, great cooperation between our designer to the customer all the way lead to outstanding results.
job details: Custom raised panel kitchen cabinets, subway tile backsplash, built-in appliances, hardwood floors, recess lightning, quartz slabs
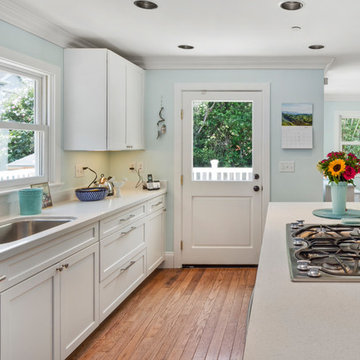
When she moved into the old Victorian everything was perfect - except she felt the kitchen was much too masculine for her taste. She knew that white cabinetry and a pop of color on a level island would bring the space up to her standards. With budget in mind, she opted for simple shaker cabinets on the sink wall by Waypoint Living Spaces and then splurged for custom painted cabinets for the island in Sherwin Williams "Tradewind" by Urban Effects cabinetry. The countertops in "Oceana" by Arizona Tile perfectly reflect the beachy sea glass hue of the island and walls. She further stretched her budget by re-using the oven and cooktop and found a white refrigerator that was just right for her lifestyle. Demolition and Installation by Kitchen Studio of Monterey took about five days. Countertop fabrication and installation by Corner Stone Coverings. Photography by Dave Clark Photography.
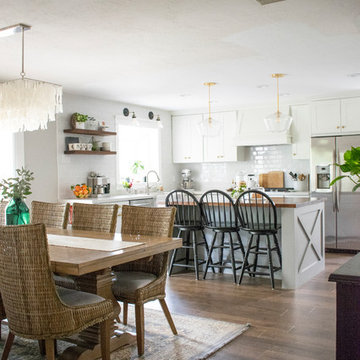
Priya Dawson
Design ideas for a mid-sized country u-shaped eat-in kitchen in Orange County with a farmhouse sink, shaker cabinets, white cabinets, quartz benchtops, white splashback, subway tile splashback, stainless steel appliances, laminate floors, with island, brown floor and white benchtop.
Design ideas for a mid-sized country u-shaped eat-in kitchen in Orange County with a farmhouse sink, shaker cabinets, white cabinets, quartz benchtops, white splashback, subway tile splashback, stainless steel appliances, laminate floors, with island, brown floor and white benchtop.
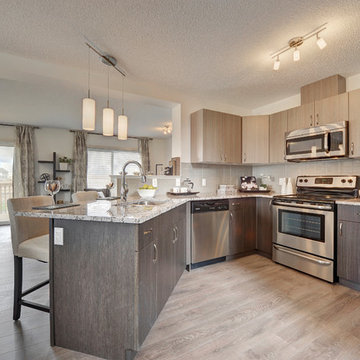
This kitchen was designed for function! It opens up into the nook/dining area and the greatroom which makes it perfect for entertaining or watching the little ones. The cabinets are a thermofoil MDF cabinet done in two toned grey. We added a granite countertop and subway style backsplash to pull the look together.
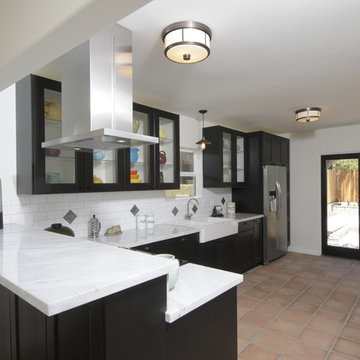
A total gut-to-the-studs and rebuild within the shell of a vintage 1931 Spanish bungalow in the Echo Park neighborhood of Los Angeles by Tim Braseth of ArtCraft Homes. Every space was reconfigured and the floorplan flipped to accommodate 3 bedrooms and 2 bathrooms, a dining room and expansive kitchen which opens out to a full backyard patio and deck with views of the L.A. skyline. Remodel by ArtCraft Homes. Staging by ArtCraft Collection. Photography by Larry Underhill.
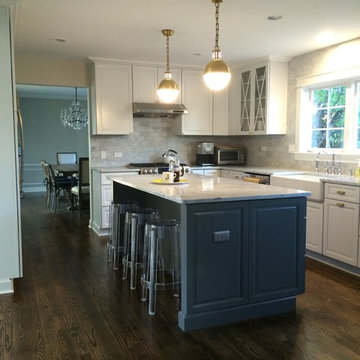
This is an example of a mid-sized transitional u-shaped eat-in kitchen in Chicago with a farmhouse sink, recessed-panel cabinets, white cabinets, marble benchtops, white splashback, subway tile splashback, stainless steel appliances, dark hardwood floors and with island.
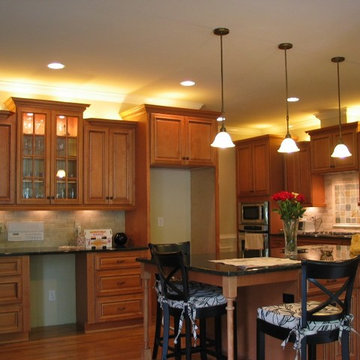
Tahoe Cafe
Design ideas for a mid-sized traditional l-shaped eat-in kitchen in Houston with raised-panel cabinets, light wood cabinets, granite benchtops, multi-coloured splashback, stainless steel appliances, light hardwood floors and with island.
Design ideas for a mid-sized traditional l-shaped eat-in kitchen in Houston with raised-panel cabinets, light wood cabinets, granite benchtops, multi-coloured splashback, stainless steel appliances, light hardwood floors and with island.
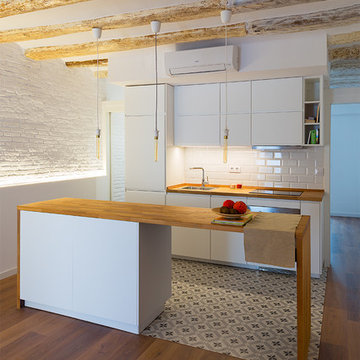
Fotografía: Valentín Hincú
Design ideas for a small contemporary single-wall open plan kitchen in Barcelona with a single-bowl sink, flat-panel cabinets, white cabinets, wood benchtops, white splashback, subway tile splashback, white appliances, medium hardwood floors, with island and brown floor.
Design ideas for a small contemporary single-wall open plan kitchen in Barcelona with a single-bowl sink, flat-panel cabinets, white cabinets, wood benchtops, white splashback, subway tile splashback, white appliances, medium hardwood floors, with island and brown floor.
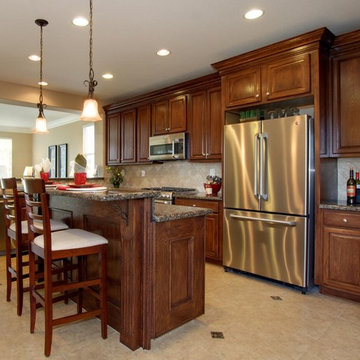
This is an example of a traditional l-shaped open plan kitchen in Sacramento with an undermount sink, raised-panel cabinets, dark wood cabinets, granite benchtops, beige splashback, stone tile splashback and stainless steel appliances.
Kitchen Design Ideas
5