All Ceiling Designs Kitchen Design Ideas
Refine by:
Budget
Sort by:Popular Today
81 - 100 of 22,037 photos
Item 1 of 3
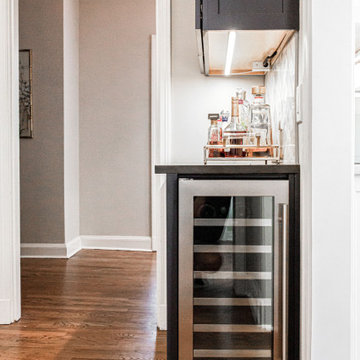
Changed the appliance location and added faux wood beams
Inspiration for a large transitional u-shaped separate kitchen in Atlanta with an undermount sink, beaded inset cabinets, white cabinets, quartz benchtops, white splashback, subway tile splashback, stainless steel appliances, medium hardwood floors, with island, brown floor, grey benchtop and exposed beam.
Inspiration for a large transitional u-shaped separate kitchen in Atlanta with an undermount sink, beaded inset cabinets, white cabinets, quartz benchtops, white splashback, subway tile splashback, stainless steel appliances, medium hardwood floors, with island, brown floor, grey benchtop and exposed beam.
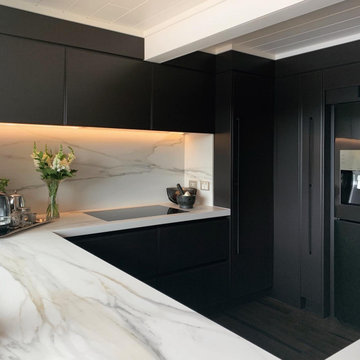
Photo of a small contemporary u-shaped separate kitchen in Auckland with a single-bowl sink, beaded inset cabinets, black cabinets, quartz benchtops, multi-coloured splashback, engineered quartz splashback, black appliances, dark hardwood floors, no island, brown floor, multi-coloured benchtop and timber.
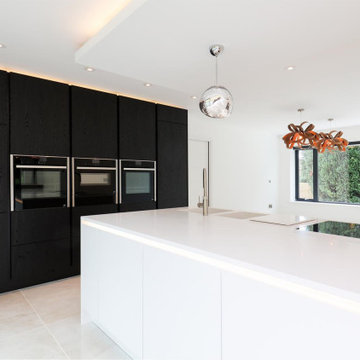
An elegant and minimalist open plan living dining kitchen space benefits from views out in three directions.
Design ideas for a mid-sized modern single-wall open plan kitchen in Other with white cabinets, porcelain floors, with island, beige floor, white benchtop and recessed.
Design ideas for a mid-sized modern single-wall open plan kitchen in Other with white cabinets, porcelain floors, with island, beige floor, white benchtop and recessed.
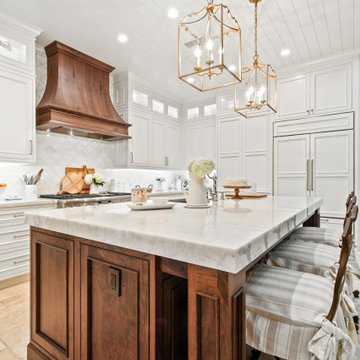
Gorgeous French Country style kitchen featuring a rustic cherry hood with coordinating island. White inset cabinetry frames the dark cherry creating a timeless design.

We created a practical, L-shaped kitchen layout with an island bench integrated into the “golden triangle” that reduces steps between sink, stovetop and refrigerator for efficient use of space and ergonomics.
Instead of a splashback, windows are slotted in between the kitchen benchtop and overhead cupboards to allow natural light to enter the generous kitchen space. Overhead cupboards have been stretched to ceiling height to maximise storage space.
Timber screening was installed on the kitchen ceiling and wrapped down to form a bookshelf in the living area, then linked to the timber flooring. This creates a continuous flow and draws attention from the living area to establish an ambience of natural warmth, creating a minimalist and elegant kitchen.
The island benchtop is covered with extra large format porcelain tiles in a 'Calacatta' profile which are have the look of marble but are scratch and stain resistant. The 'crisp white' finish applied on the overhead cupboards blends well into the 'natural oak' look over the lower cupboards to balance the neutral timber floor colour.
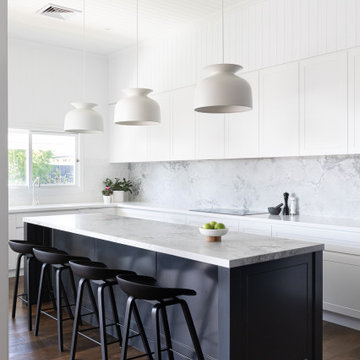
This classic Queenslander home in Red Hill, was a major renovation and therefore an opportunity to meet the family’s needs. With three active children, this family required a space that was as functional as it was beautiful, not forgetting the importance of it feeling inviting.
The resulting home references the classic Queenslander in combination with a refined mix of modern Hampton elements.
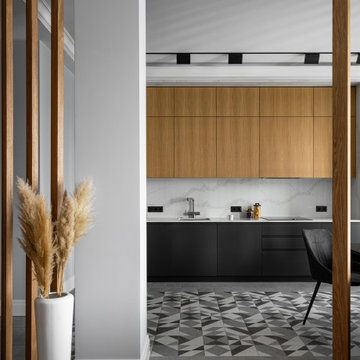
Кухня
Mid-sized contemporary single-wall eat-in kitchen in Saint Petersburg with an undermount sink, flat-panel cabinets, medium wood cabinets, quartz benchtops, white splashback, engineered quartz splashback, black appliances, ceramic floors, no island, grey floor, white benchtop and recessed.
Mid-sized contemporary single-wall eat-in kitchen in Saint Petersburg with an undermount sink, flat-panel cabinets, medium wood cabinets, quartz benchtops, white splashback, engineered quartz splashback, black appliances, ceramic floors, no island, grey floor, white benchtop and recessed.
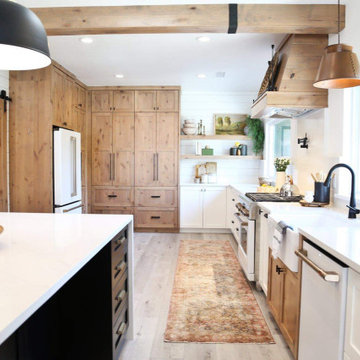
The only thing that stayed was the sink placement and the dining room location. Clarissa and her team took out the wall opposite the sink to allow for an open floorplan leading into the adjacent living room. She got rid of the breakfast nook and capitalized on the space to allow for more pantry area.
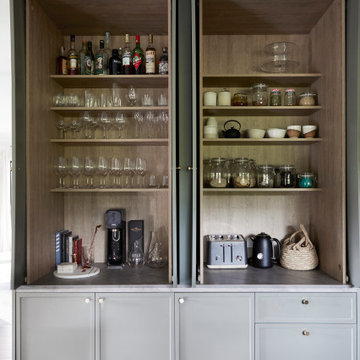
This 90's home received a complete transformation. A renovation on a tight timeframe meant we used our designer tricks to create a home that looks and feels completely different while keeping construction to a bare minimum. This beautiful Dulux 'Currency Creek' kitchen was custom made to fit the original kitchen layout. Opening the space up by adding glass steel framed doors and a double sided Mt Blanc fireplace allowed natural light to flood through.
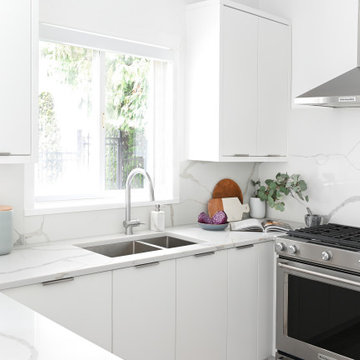
This 1990's home, located in North Vancouver's Lynn Valley neighbourhood, had high ceilings and a great open plan layout but the decor was straight out of the 90's complete with sponge painted walls in dark earth tones. The owners, a young professional couple, enlisted our help to take it from dated and dreary to modern and bright. We started by removing details like chair rails and crown mouldings, that did not suit the modern architectural lines of the home. We replaced the heavily worn wood floors with a new high end, light coloured, wood-look laminate that will withstand the wear and tear from their two energetic golden retrievers. Since the main living space is completely open plan it was important that we work with simple consistent finishes for a clean modern look. The all white kitchen features flat doors with minimal hardware and a solid surface marble-look countertop and backsplash. We modernized all of the lighting and updated the bathrooms and master bedroom as well. The only departure from our clean modern scheme is found in the dressing room where the client was looking for a more dressed up feminine feel but we kept a thread of grey consistent even in this more vivid colour scheme. This transformation, featuring the clients' gorgeous original artwork and new custom designed furnishings is admittedly one of our favourite projects to date!
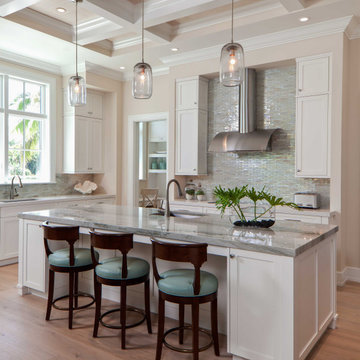
A custom white shaker Kitchen that is beautiful and functional.
Large transitional kitchen in Tampa with shaker cabinets, white cabinets, granite benchtops, metallic splashback, light hardwood floors, with island, grey benchtop, an undermount sink, mosaic tile splashback, beige floor and coffered.
Large transitional kitchen in Tampa with shaker cabinets, white cabinets, granite benchtops, metallic splashback, light hardwood floors, with island, grey benchtop, an undermount sink, mosaic tile splashback, beige floor and coffered.
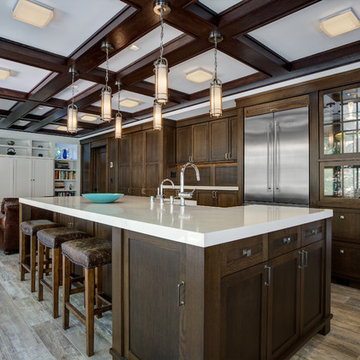
New kitchen/great-room was created by combining three rooms and adding about five feet to the rear of the house. This remodeled space is much more efficient than the old smaller rooms that were combined here.
Mitch Shenker Photography
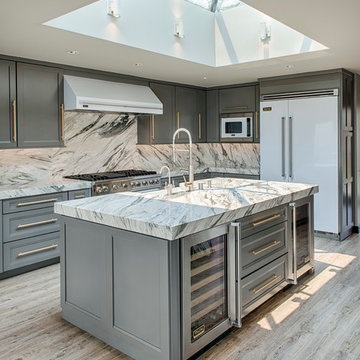
Mel Carll
Contemporary l-shaped kitchen in Los Angeles with recessed-panel cabinets, grey cabinets, multi-coloured splashback, stone slab splashback, white appliances and with island.
Contemporary l-shaped kitchen in Los Angeles with recessed-panel cabinets, grey cabinets, multi-coloured splashback, stone slab splashback, white appliances and with island.
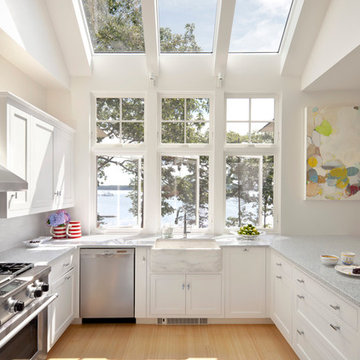
Inspiration for a contemporary kitchen in Portland Maine with stainless steel appliances, a farmhouse sink, recessed-panel cabinets and white cabinets.
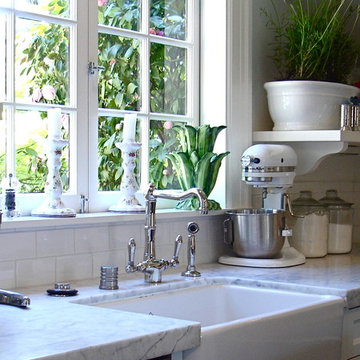
Inspiration for a small traditional l-shaped eat-in kitchen in San Francisco with a farmhouse sink, white cabinets, marble benchtops, white splashback, subway tile splashback, stainless steel appliances, dark hardwood floors, with island, brown floor, white benchtop and vaulted.

Photo of a mid-sized midcentury l-shaped kitchen pantry in San Francisco with an undermount sink, flat-panel cabinets, medium wood cabinets, multi-coloured splashback, panelled appliances, vinyl floors, with island, multi-coloured benchtop and exposed beam.

This 1910 West Highlands home was so compartmentalized that you couldn't help to notice you were constantly entering a new room every 8-10 feet. There was also a 500 SF addition put on the back of the home to accommodate a living room, 3/4 bath, laundry room and back foyer - 350 SF of that was for the living room. Needless to say, the house needed to be gutted and replanned.
Kitchen+Dining+Laundry-Like most of these early 1900's homes, the kitchen was not the heartbeat of the home like they are today. This kitchen was tucked away in the back and smaller than any other social rooms in the house. We knocked out the walls of the dining room to expand and created an open floor plan suitable for any type of gathering. As a nod to the history of the home, we used butcherblock for all the countertops and shelving which was accented by tones of brass, dusty blues and light-warm greys. This room had no storage before so creating ample storage and a variety of storage types was a critical ask for the client. One of my favorite details is the blue crown that draws from one end of the space to the other, accenting a ceiling that was otherwise forgotten.
Primary Bath-This did not exist prior to the remodel and the client wanted a more neutral space with strong visual details. We split the walls in half with a datum line that transitions from penny gap molding to the tile in the shower. To provide some more visual drama, we did a chevron tile arrangement on the floor, gridded the shower enclosure for some deep contrast an array of brass and quartz to elevate the finishes.
Powder Bath-This is always a fun place to let your vision get out of the box a bit. All the elements were familiar to the space but modernized and more playful. The floor has a wood look tile in a herringbone arrangement, a navy vanity, gold fixtures that are all servants to the star of the room - the blue and white deco wall tile behind the vanity.
Full Bath-This was a quirky little bathroom that you'd always keep the door closed when guests are over. Now we have brought the blue tones into the space and accented it with bronze fixtures and a playful southwestern floor tile.
Living Room & Office-This room was too big for its own good and now serves multiple purposes. We condensed the space to provide a living area for the whole family plus other guests and left enough room to explain the space with floor cushions. The office was a bonus to the project as it provided privacy to a room that otherwise had none before.
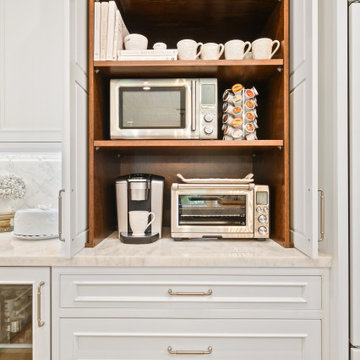
Gorgeous French Country style kitchen featuring a rustic cherry hood with coordinating island. White inset cabinetry frames the dark cherry creating a timeless design.
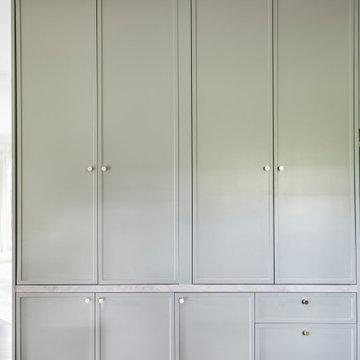
This 90's home received a complete transformation. A renovation on a tight timeframe meant we used our designer tricks to create a home that looks and feels completely different while keeping construction to a bare minimum. This beautiful Dulux 'Currency Creek' kitchen was custom made to fit the original kitchen layout. Opening the space up by adding glass steel framed doors and a double sided Mt Blanc fireplace allowed natural light to flood through.

Photo of a large transitional l-shaped eat-in kitchen in Other with an undermount sink, beaded inset cabinets, grey cabinets, quartzite benchtops, white splashback, porcelain splashback, panelled appliances, medium hardwood floors, with island, brown floor, grey benchtop and exposed beam.
All Ceiling Designs Kitchen Design Ideas
5