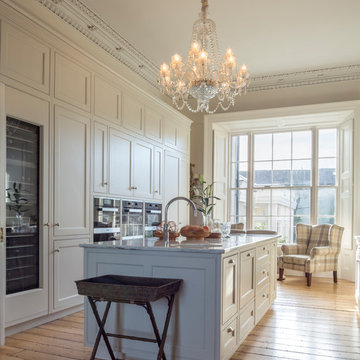Kitchen Design Ideas
Refine by:
Budget
Sort by:Popular Today
21 - 40 of 67 photos
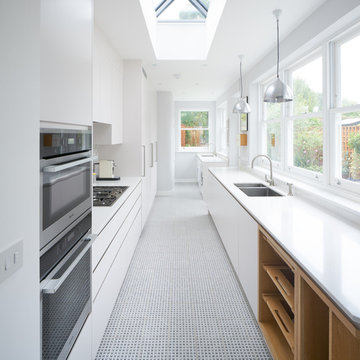
This is an example of a large contemporary separate kitchen in London with an integrated sink, white cabinets, white splashback, stainless steel appliances, porcelain floors and no island.
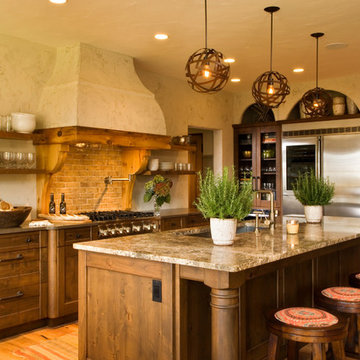
A European-California influenced Custom Home sits on a hill side with an incredible sunset view of Saratoga Lake. This exterior is finished with reclaimed Cypress, Stucco and Stone. While inside, the gourmet kitchen, dining and living areas, custom office/lounge and Witt designed and built yoga studio create a perfect space for entertaining and relaxation. Nestle in the sun soaked veranda or unwind in the spa-like master bath; this home has it all. Photos by Randall Perry Photography.
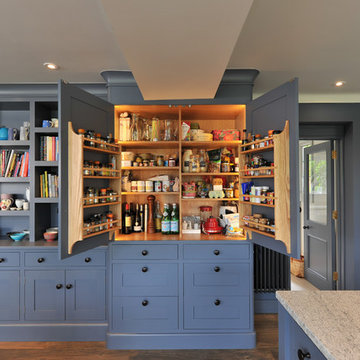
We have installed LED lighting with proximity sensors so the lights come on when the doors are opened.
Design ideas for a large transitional kitchen pantry in Hampshire with blue cabinets, granite benchtops, with island and shaker cabinets.
Design ideas for a large transitional kitchen pantry in Hampshire with blue cabinets, granite benchtops, with island and shaker cabinets.
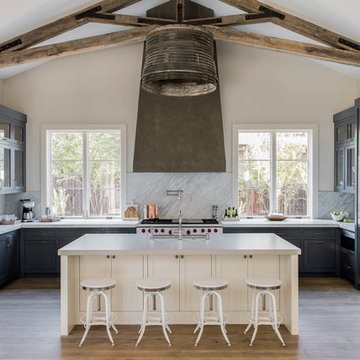
Design ideas for a large transitional u-shaped open plan kitchen in San Francisco with an undermount sink, shaker cabinets, blue cabinets, stone slab splashback, stainless steel appliances, light hardwood floors, with island, marble benchtops, white splashback and brown floor.
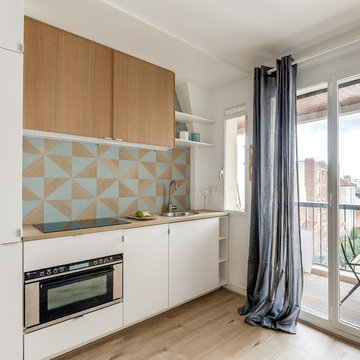
Meero
Inspiration for a small scandinavian single-wall open plan kitchen in Paris with wood benchtops, blue splashback, panelled appliances, no island and white cabinets.
Inspiration for a small scandinavian single-wall open plan kitchen in Paris with wood benchtops, blue splashback, panelled appliances, no island and white cabinets.
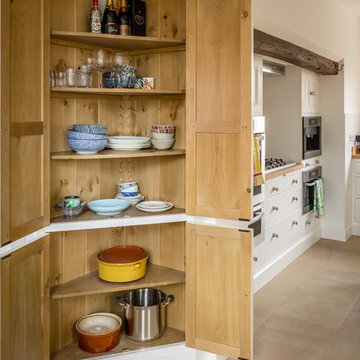
The owners of this beautiful Georgian property have been renovating for over two years with one distinct aim: to transform their house from boring bricks and mortar into an entirely original home.
They wanted a kitchen that was sleek and stylish, but entirely open to put their own personal stamp on. All the units are hand-crafted from Quebec Yellow Timber and painted in Farrow & Ball ‘White’ to create a crisp, clean canvas for this modern couple. Warm English Oak worktops inject a sense of cheer and avoid the clinical feel that can accompany white installations. This minimal kitchen is finished with chrome knobs with square backplates and Scopwick Mouldings, for extra oomph.
Special features include a floor-to-ceiling wine rack, a concealed cutlery block and a Tepan Yaki hot plate deftly hidden under a chopping board to maximize space and functionality for this couple of keen cooks.
Photo: Chris Ashwin
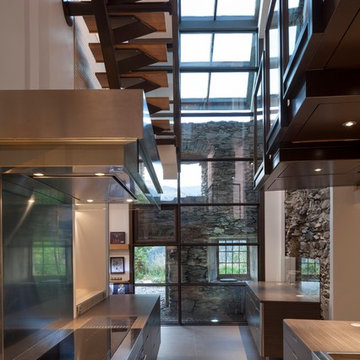
Nicolas Borel
This is an example of a mid-sized contemporary galley separate kitchen in Paris with grey cabinets, ceramic floors, flat-panel cabinets, multiple islands and wood benchtops.
This is an example of a mid-sized contemporary galley separate kitchen in Paris with grey cabinets, ceramic floors, flat-panel cabinets, multiple islands and wood benchtops.
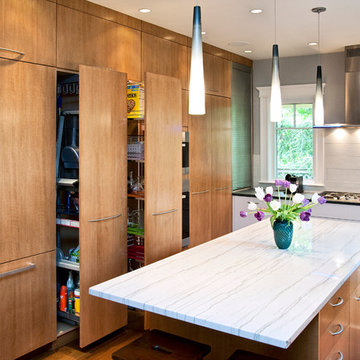
Two large 72"x16" flat panel pull-outs for pantry items and cleaning storage.
design: Marta Kruszelnicka
photo: Todd Gieg
This is an example of a mid-sized contemporary kitchen in Boston with flat-panel cabinets, medium wood cabinets, marble benchtops, white splashback, porcelain splashback, stainless steel appliances and medium hardwood floors.
This is an example of a mid-sized contemporary kitchen in Boston with flat-panel cabinets, medium wood cabinets, marble benchtops, white splashback, porcelain splashback, stainless steel appliances and medium hardwood floors.
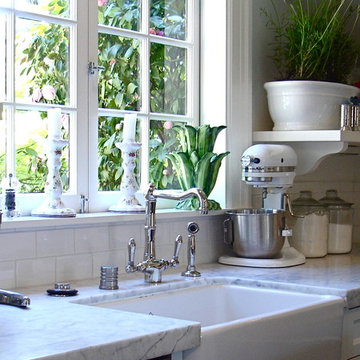
Inspiration for a small traditional l-shaped eat-in kitchen in San Francisco with a farmhouse sink, white cabinets, marble benchtops, white splashback, subway tile splashback, stainless steel appliances, dark hardwood floors, with island, brown floor, white benchtop and vaulted.
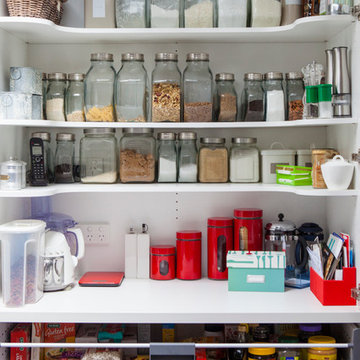
Award winning Jasmine McClelland designed this French provincial kitchen which was runner up in the 2014 HIA Renovated Kitchen category.
Photography Ella Thomas
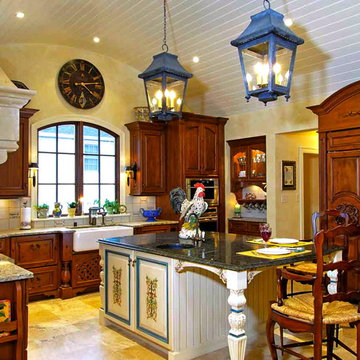
My favorite French Country Kitchen
Inspiration for a mid-sized l-shaped separate kitchen in Louisville with a farmhouse sink, raised-panel cabinets, medium wood cabinets, granite benchtops, white splashback, ceramic splashback, stainless steel appliances, travertine floors and with island.
Inspiration for a mid-sized l-shaped separate kitchen in Louisville with a farmhouse sink, raised-panel cabinets, medium wood cabinets, granite benchtops, white splashback, ceramic splashback, stainless steel appliances, travertine floors and with island.
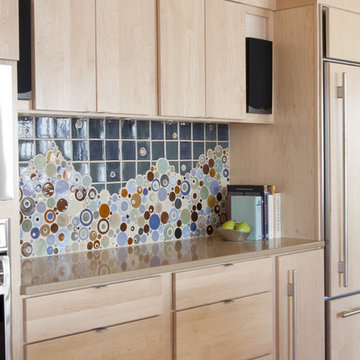
Inspiration for an expansive modern u-shaped open plan kitchen in Minneapolis with mosaic tile splashback, multi-coloured splashback, flat-panel cabinets, light wood cabinets, stainless steel appliances, an undermount sink, light hardwood floors, with island and quartz benchtops.
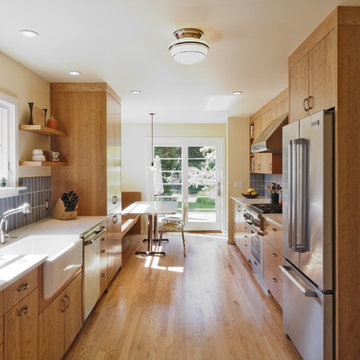
Designed for a 1930s Portland, OR home, this kitchen remodel aims for a clean, timeless sensibility without sacrificing the space to generic modernism. Cherry cabinets, Ice Stone countertops and Heath tile add texture and variation in an otherwise sleek, pared down design. A custom built-in bench works well for eat-in breakfasts. Period reproduction lighting, Deco pulls, and a custom formica table root the kitchen to the origins of the home.
All photos by Matt Niebuhr. www.mattniebuhr.com
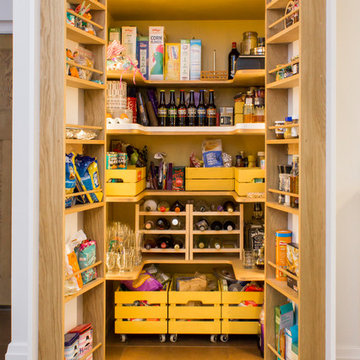
This Mid Century inspired kitchen was manufactured for a couple who definitely didn't want a traditional 'new' fitted kitchen as part of their extension to a 1930's house in a desirable Manchester suburb.
The walk in pantry was fitted into a bricked up recess previously occupied by a range. U-shaped shelves and larder racks mean there is plenty of storage for food meaning none needs to be stored in the kitchen cabinets. Strip LED lighting illuminates the interior.
Photo: Ian Hampson
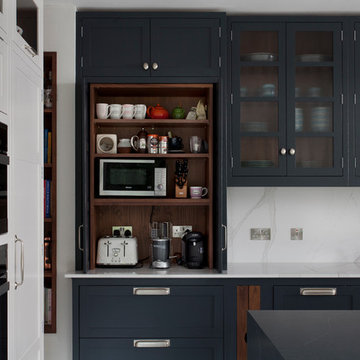
Rory Corrogan
Photo of a modern l-shaped eat-in kitchen in Other with shaker cabinets, grey cabinets, quartzite benchtops and with island.
Photo of a modern l-shaped eat-in kitchen in Other with shaker cabinets, grey cabinets, quartzite benchtops and with island.
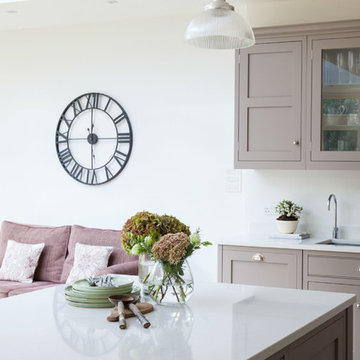
Anita Fraser
Large traditional open plan kitchen in London with shaker cabinets and with island.
Large traditional open plan kitchen in London with shaker cabinets and with island.
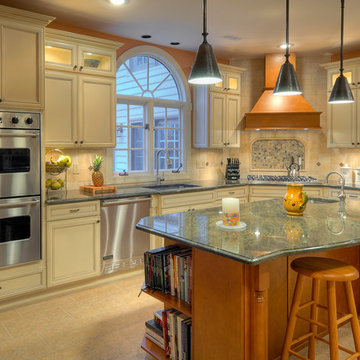
P. Seletskiy
Photo of a large traditional l-shaped eat-in kitchen in Philadelphia with granite benchtops, an undermount sink, raised-panel cabinets, white cabinets, beige splashback, porcelain splashback, stainless steel appliances, porcelain floors, with island and green benchtop.
Photo of a large traditional l-shaped eat-in kitchen in Philadelphia with granite benchtops, an undermount sink, raised-panel cabinets, white cabinets, beige splashback, porcelain splashback, stainless steel appliances, porcelain floors, with island and green benchtop.
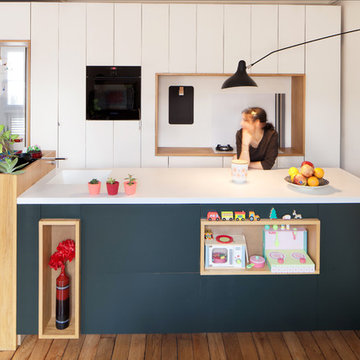
This is an example of a mid-sized contemporary galley open plan kitchen in Paris with flat-panel cabinets, white cabinets, medium hardwood floors, with island and white splashback.
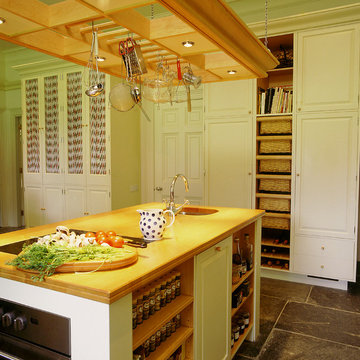
This painted kitchen was designed for the Chairman of David Hicks Plc. It was designed to complement the classic, elegant interior of a Cornish manor house. The interiors of the kitchen cupboards were made from maple with dovetailed maple drawers. The worktops were made from maple and iroko. The finial hinges to all the doors were silvered to add a touch of luxury to this bespoke kitchen. This is a kitchen with a classic understated English country look.
Designed and hand built by Tim Wood
Kitchen Design Ideas
2
