Kitchen Design Ideas
Refine by:
Budget
Sort by:Popular Today
41 - 60 of 67 photos
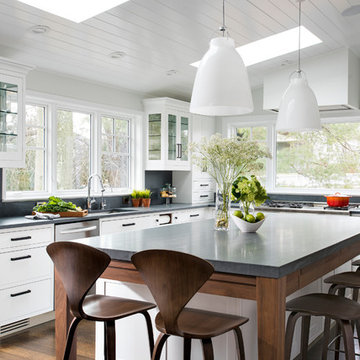
This spacious kitchen in Westchester County is flooded with light from huge windows on 3 sides of the kitchen plus two skylights in the vaulted ceiling. The dated kitchen was gutted and reconfigured to accommodate this large kitchen with crisp white cabinets and walls. Ship lap paneling on both walls and ceiling lends a casual-modern charm while stainless steel toe kicks, walnut accents and Pietra Cardosa limestone bring both cool and warm tones to this clean aesthetic. Kitchen design and custom cabinetry, built ins, walnut countertops and paneling by Studio Dearborn. Architect Frank Marsella. Interior design finishes by Tami Wassong Interior Design. Pietra cardosa limestone countertops and backsplash by Marble America. Appliances by Subzero; range hood insert by Best. Cabinetry color: Benjamin Moore Super White. Hardware by Top Knobs. Photography Adam Macchia.
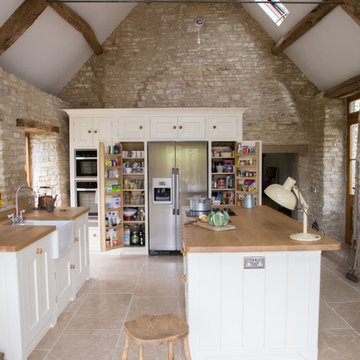
Sustainable Kitchens - A Traditional Country Kitchen. 17th Century Grade II listed barn conversion with oak worktops and cabinets painted in Farrow & Ball Tallow. The cabinets have traditional beading and mouldings. The 300 year old exposed bricks and farmhouse sink help maintain the traditional style. There is an oven tower and American style fridge and freezer combination with a larder on either side. The beams are original.
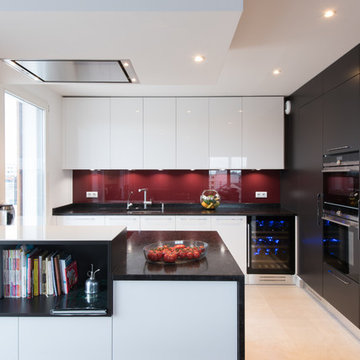
Grande cuisine avec îlot Armony Cucine, agencement en L deux finitions :
Une finition Latte Lucido pour les portes façades de l’aménagement linéaire de meubles haut et bas et pour l’îlot central.
Une finition Moka 1137 mat pour l’aménagement tout hauteur de meuble colonne.
Cette cuisine est spacieuse et fonctionnel par un grand nombre de rangement :
Un ensemble linéaire de meuble haut avec porte façade sans poigné, leurs ouverture se fait par un Système de gorge profilé inox.
Un ensemble linéaire de meuble bas, accueil un lave-vaisselle intégrable qui vient compléter la zone de nettoyage déjà caractérisé par une cuve sous plan en inox de chez FRANKE auquel a été joint à un mitigeur haut avec douchette en inox.
Un îlot de taille confortable caractérise l’une des deux de zones de cuisson de la cuisine.
Une table induction multizone de chez NOVY y a été installée, elle commande une hotte plafonnier NOVY, qui est encastré dans un coffrage créé sur mesure.
L’îlot comprend également des rangements type : tiroir à couvert, casserolier, tiroir à ustensile de cuisine, coulissant à épice.
Coté salon il est aménagé d’une niche ouverte pouvant faire office de petite Bibliothèque, ce qui renforce le design moderne de cette cuisine.
Un aménagement tout hauteur de meuble colonne aux portes façades Moka 1137 mat, vient apporter du contracte au sein de la cuisine.
Il regroupe les gros électroménagers tel que : un réfrigérateur intégrable et un congélateur intégrable de chez LIEBHERR.
Cet aménagement comprend aussi la deuxième zone cuisson de la cuisine, qui est caractérisée par un four multifonction et un combiné four micro-ondes de chez SIEMENS.
Une colonne coulissante tout hauteur est placé en bout de cet aménagement tout hauteur.Le plan de travail utilisé dans cette cuisine est un GRANIT BROWN ANTIQUE.
SK CONCEPT by LA CUISINE DANS LE BAIN
152 Avenue Daumesnil, 75012 PARIS
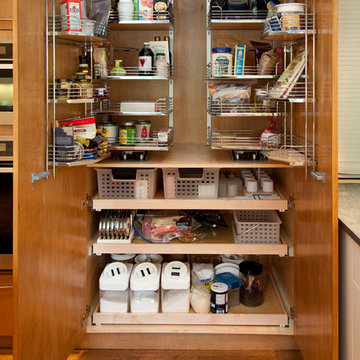
Pantry pull-out storage units. Richelieu.
design: Marta Kruszelnicka
photo: Todd Gieg
Design ideas for a mid-sized contemporary kitchen pantry in Boston with flat-panel cabinets, medium wood cabinets and medium hardwood floors.
Design ideas for a mid-sized contemporary kitchen pantry in Boston with flat-panel cabinets, medium wood cabinets and medium hardwood floors.
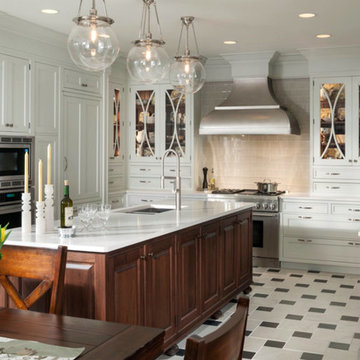
The Embassy Row kitchen from Wood-Mode Custom Cabinetry adds a beautiful transitional look to your kitchen.
Inspiration for a large transitional u-shaped eat-in kitchen in Houston with a single-bowl sink, glass-front cabinets, white cabinets, grey splashback, ceramic splashback, stainless steel appliances, ceramic floors and with island.
Inspiration for a large transitional u-shaped eat-in kitchen in Houston with a single-bowl sink, glass-front cabinets, white cabinets, grey splashback, ceramic splashback, stainless steel appliances, ceramic floors and with island.
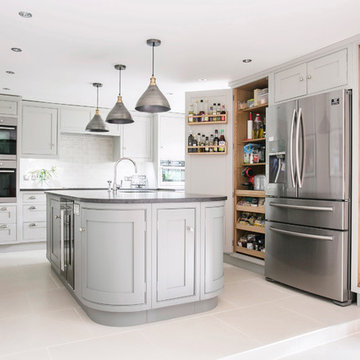
No matter how big your kitchen, it is always the place guests will congregate at a party. If you enjoy hosting dinner parties then there are some key kitchen design elements to consider before creating a kitchen perfect for entertaining.
The clean, contemporary lines of this kitchen design is simple and uncluttered – the perfect backdrop for a cooking and entertaining space.
Luckily our client thought so too...
"Ultimately I ended up with my dream kitchen. I am absolutely delighted with the finished article and it works perfectly - better than I had imagined."
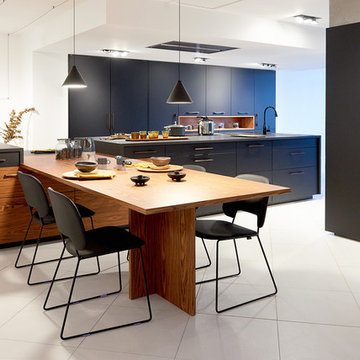
Inspiration for a large contemporary galley eat-in kitchen in Lyon with blue cabinets, panelled appliances and with island.
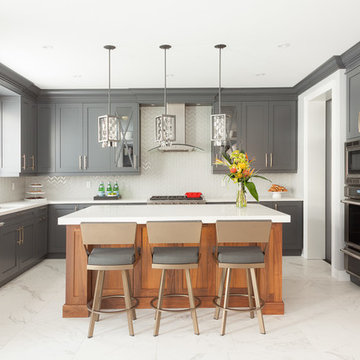
Leslie Goodwin Photography
This is an example of a mid-sized transitional u-shaped kitchen in Toronto with a double-bowl sink, shaker cabinets, grey cabinets, quartz benchtops, white splashback, glass tile splashback, stainless steel appliances, porcelain floors and with island.
This is an example of a mid-sized transitional u-shaped kitchen in Toronto with a double-bowl sink, shaker cabinets, grey cabinets, quartz benchtops, white splashback, glass tile splashback, stainless steel appliances, porcelain floors and with island.
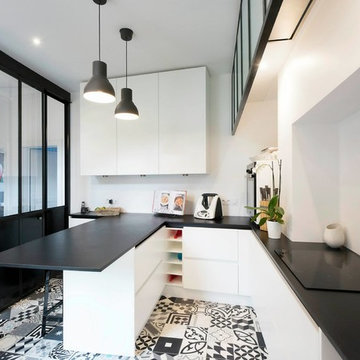
cuisine
Photo of a mid-sized contemporary u-shaped eat-in kitchen in Paris with a peninsula, an undermount sink, solid surface benchtops, white splashback, ceramic splashback, cement tiles, white floor and black benchtop.
Photo of a mid-sized contemporary u-shaped eat-in kitchen in Paris with a peninsula, an undermount sink, solid surface benchtops, white splashback, ceramic splashback, cement tiles, white floor and black benchtop.
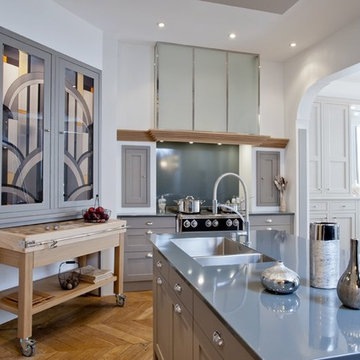
Inspiration for a large transitional l-shaped eat-in kitchen in Paris with a double-bowl sink, grey cabinets, stainless steel appliances, medium hardwood floors and with island.
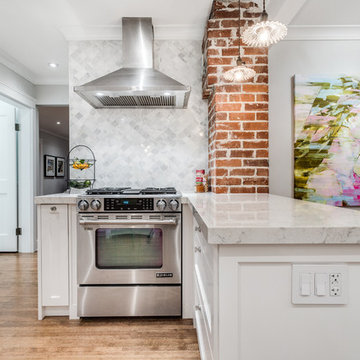
Photography: 360hometours.ca
A Charming Cape Cod Home in West Vancouver underwent a full renovation and redesign by Tina McCabe of McCabe Design & Interiors. The homeowners wanted to keep the original character of the home whilst giving their home a complete makeover. The kitchen space was expanded by opening up the kitchen and dining room, adding French doors off the kitchen to a new deck, and moving the powder room as much as the existing plumbing allowed. A custom kitchen design with custom cabinets and storage was created. A custom "princess bathroom" was created by adding more floor space from the adjacent bedroom and hallway, designing custom millworker, and specifying equisite tile from New Jersey. The home also received refinished hardwood floors, new moulding and millwork, pot lights throughout and custom lighting fixtures, wainscotting, and a new coat of paint. Finally, the laundry was moved upstairs from the basement for ease of use.
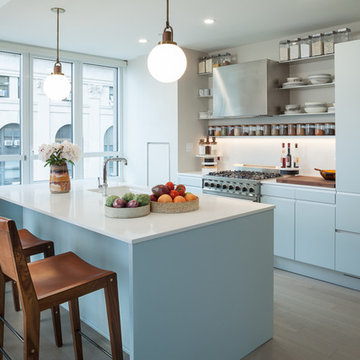
Mid-sized contemporary galley kitchen in New York with flat-panel cabinets, blue cabinets, quartz benchtops, white splashback, stainless steel appliances, light hardwood floors, with island, beige floor, an undermount sink and white benchtop.
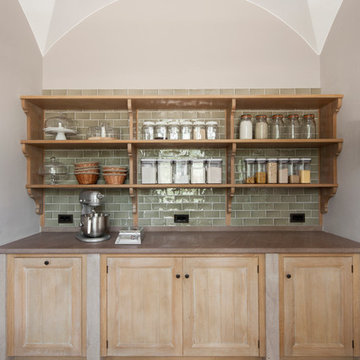
A pantry for a large country house project in cerused oak and sandstone. The divides are limestone and the worktop is in Santa Fiore sandstone.
Inspiration for a mid-sized traditional galley kitchen pantry in London with recessed-panel cabinets, distressed cabinets, green splashback, porcelain splashback, limestone floors and no island.
Inspiration for a mid-sized traditional galley kitchen pantry in London with recessed-panel cabinets, distressed cabinets, green splashback, porcelain splashback, limestone floors and no island.
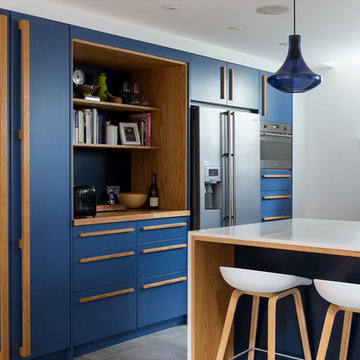
The Surrey Malthouse is a beautiful large contemporary kitchen. Finished in two different blue's- Mylands- Mayfair Dark and Dulux Heritage- Antwerp Blue, the colouring highlights the different areas of the room in the most subtle way.
Beautiful oak accents throughout the room soften the bold blue colouring and keep the flow of natural timber throughout.
A large central island with room for comfortable dining, with matching stools that are in-keeping with the colour palette. The large island is wrapped in a beautiful white Quartz which allows it to make a statement without the use of the a bold colour, breaking up the sea of blue in the room.
Pendant lighting ties in the blue colour palette and provides soft lighting above the seating area.
Project in collaboration with NKLiving.
Photgraphy By Chris Snook.
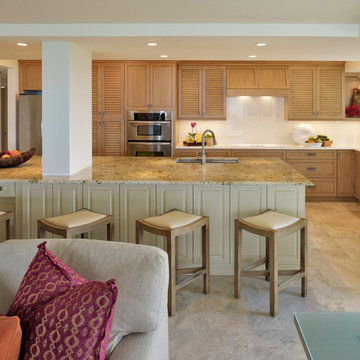
Laurence Taylor, Taylor Architectural Photography
Inspiration for a beach style l-shaped eat-in kitchen in Tampa with an undermount sink, louvered cabinets, light wood cabinets, granite benchtops, white splashback, stone slab splashback and stainless steel appliances.
Inspiration for a beach style l-shaped eat-in kitchen in Tampa with an undermount sink, louvered cabinets, light wood cabinets, granite benchtops, white splashback, stone slab splashback and stainless steel appliances.
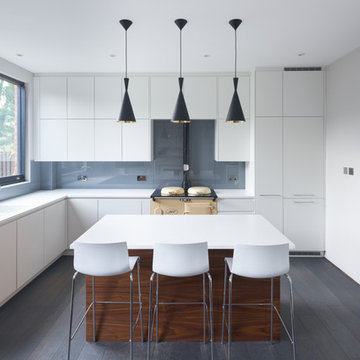
Large contemporary open plan kitchen in London with an integrated sink, flat-panel cabinets, white cabinets, grey splashback, glass sheet splashback, dark hardwood floors and with island.
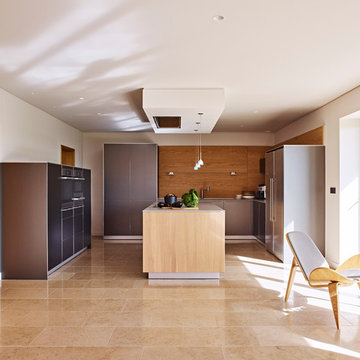
Mid Century inspired kitchen. bulthaup b3 kitchen with grey aluminium units, Oak structure panelling and solid oak kitchen island. Photos by Nicholas Yarsley
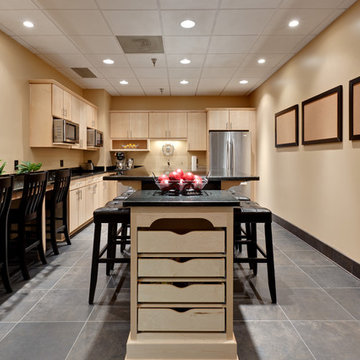
Contemporary Kitchen - photo credit: Sacha Griffin
This is an example of a large contemporary l-shaped eat-in kitchen in Atlanta with flat-panel cabinets, light wood cabinets, an undermount sink, granite benchtops, black splashback, stainless steel appliances, porcelain floors, with island, grey floor, granite splashback and black benchtop.
This is an example of a large contemporary l-shaped eat-in kitchen in Atlanta with flat-panel cabinets, light wood cabinets, an undermount sink, granite benchtops, black splashback, stainless steel appliances, porcelain floors, with island, grey floor, granite splashback and black benchtop.
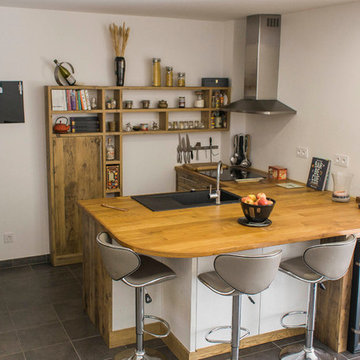
This is an example of a large contemporary l-shaped eat-in kitchen in Marseille with a single-bowl sink, brown cabinets, wood benchtops, ceramic floors and a peninsula.
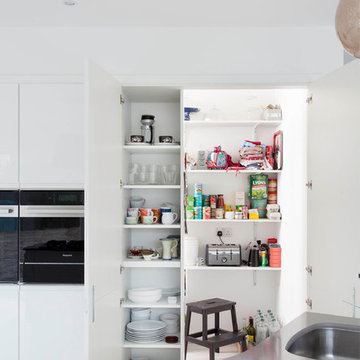
Stunning bespoke contemporary kitchen in a combination of oiled cedar shingles and white gloss hi-gloss finishes. The curved island unit houses a smeg hob with Elica extraction overhead, making a very sociable cooking space. Work surfaces are Silestone Gris expo 20mm, curved to match the shingled cladding
Photography Infinity Media
Kitchen Design Ideas
3