Kitchen Design Ideas
Refine by:
Budget
Sort by:Popular Today
1 - 20 of 35 photos
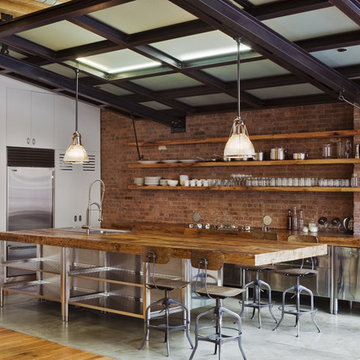
Photography by Eduard Hueber / archphoto
North and south exposures in this 3000 square foot loft in Tribeca allowed us to line the south facing wall with two guest bedrooms and a 900 sf master suite. The trapezoid shaped plan creates an exaggerated perspective as one looks through the main living space space to the kitchen. The ceilings and columns are stripped to bring the industrial space back to its most elemental state. The blackened steel canopy and blackened steel doors were designed to complement the raw wood and wrought iron columns of the stripped space. Salvaged materials such as reclaimed barn wood for the counters and reclaimed marble slabs in the master bathroom were used to enhance the industrial feel of the space.
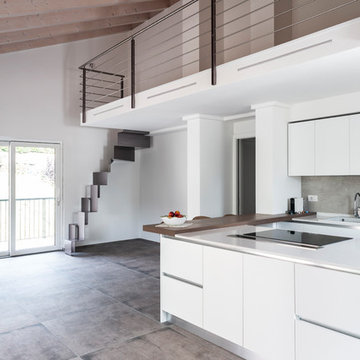
Zona giorno mansardata open space con cucina ad U con isola, soppalco nella parte più alta.
Photo of a large contemporary u-shaped open plan kitchen in Other with white cabinets, grey splashback, with island, grey floor, white benchtop, a drop-in sink, flat-panel cabinets, quartzite benchtops, porcelain splashback, stainless steel appliances and porcelain floors.
Photo of a large contemporary u-shaped open plan kitchen in Other with white cabinets, grey splashback, with island, grey floor, white benchtop, a drop-in sink, flat-panel cabinets, quartzite benchtops, porcelain splashback, stainless steel appliances and porcelain floors.
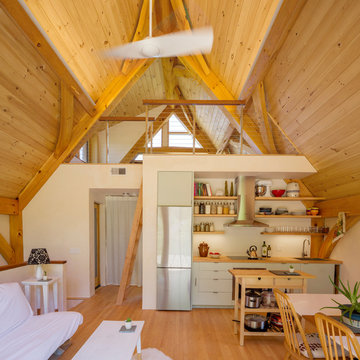
A view of the kitchen, loft, and exposed timber frame structure.
photo by Lael Taylor
Inspiration for a small country single-wall open plan kitchen in DC Metro with flat-panel cabinets, wood benchtops, white splashback, stainless steel appliances, brown floor, brown benchtop, grey cabinets, medium hardwood floors and with island.
Inspiration for a small country single-wall open plan kitchen in DC Metro with flat-panel cabinets, wood benchtops, white splashback, stainless steel appliances, brown floor, brown benchtop, grey cabinets, medium hardwood floors and with island.
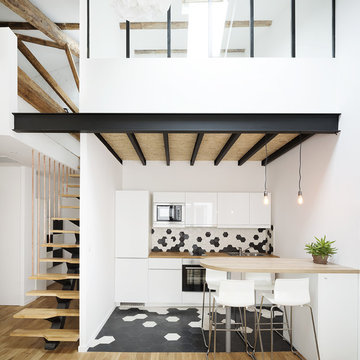
Photo of a mid-sized scandinavian single-wall eat-in kitchen in Montpellier with a drop-in sink, wood benchtops, multi-coloured splashback, ceramic splashback, white appliances, ceramic floors, a peninsula and flat-panel cabinets.
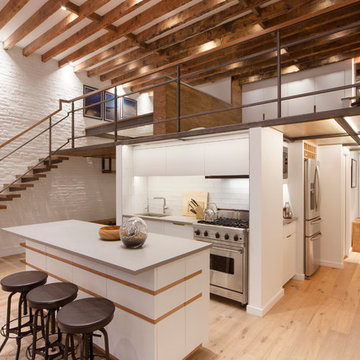
Photography by Nico Arellano
Design ideas for a mid-sized industrial single-wall open plan kitchen in New York with flat-panel cabinets, white cabinets, white splashback, glass tile splashback, stainless steel appliances, medium hardwood floors, with island, an undermount sink and soapstone benchtops.
Design ideas for a mid-sized industrial single-wall open plan kitchen in New York with flat-panel cabinets, white cabinets, white splashback, glass tile splashback, stainless steel appliances, medium hardwood floors, with island, an undermount sink and soapstone benchtops.
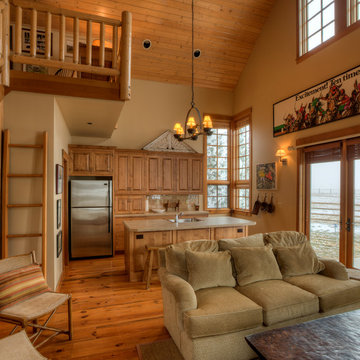
Guest cottage great room looking toward the kitchen.
Photography by Lucas Henning.
Photo of a small country single-wall open plan kitchen in Seattle with a drop-in sink, raised-panel cabinets, brown cabinets, tile benchtops, beige splashback, porcelain splashback, stainless steel appliances, medium hardwood floors, with island, brown floor and beige benchtop.
Photo of a small country single-wall open plan kitchen in Seattle with a drop-in sink, raised-panel cabinets, brown cabinets, tile benchtops, beige splashback, porcelain splashback, stainless steel appliances, medium hardwood floors, with island, brown floor and beige benchtop.
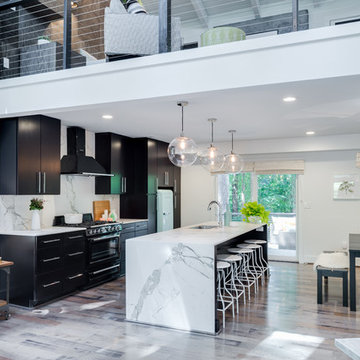
Espresso Cabinets, white dekton waterfall island and countertops, rustic lvt flooring, black appliances, globe pendant lighting, retro refrigerator, wire handrail, split level master piece.
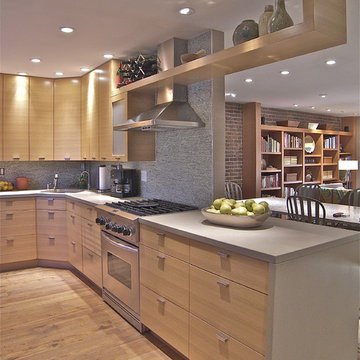
Design ideas for a mid-sized contemporary l-shaped eat-in kitchen in New York with concrete benchtops, stainless steel appliances, flat-panel cabinets, light wood cabinets, a drop-in sink and limestone splashback.
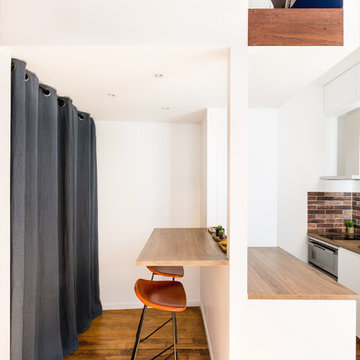
La cuisine comprend deux blocs linéaires parallèles, donnant sur un troisième espace dînatoire bar avec ses deux chaises design et industrielles en métal et cuir, donnant lui-même sur un quatrième espace: le dressing.
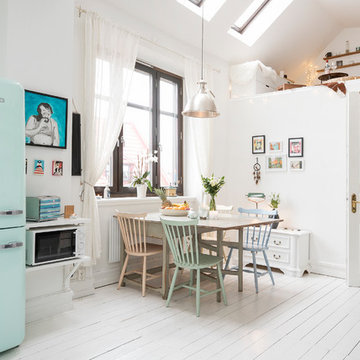
Inspiration for a mid-sized scandinavian open plan kitchen in Malmo with a farmhouse sink, coloured appliances, painted wood floors, no island, raised-panel cabinets, white cabinets and wood benchtops.
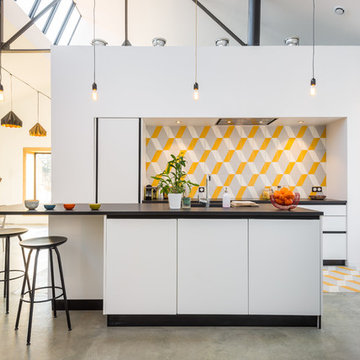
Aurélien Vivier © 2015 Houzz
Inspiration for a mid-sized contemporary galley eat-in kitchen in Lyon with ceramic splashback, with island, flat-panel cabinets, white cabinets and multi-coloured splashback.
Inspiration for a mid-sized contemporary galley eat-in kitchen in Lyon with ceramic splashback, with island, flat-panel cabinets, white cabinets and multi-coloured splashback.
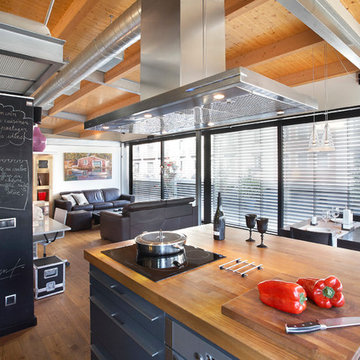
Starp estudi
Large contemporary single-wall open plan kitchen in Barcelona with flat-panel cabinets, grey cabinets, wood benchtops, medium hardwood floors, with island and stainless steel appliances.
Large contemporary single-wall open plan kitchen in Barcelona with flat-panel cabinets, grey cabinets, wood benchtops, medium hardwood floors, with island and stainless steel appliances.
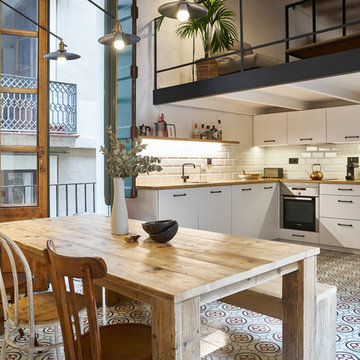
Rehabilitación de una cocina en apartamento del Born de Barcelona.
Design ideas for a mid-sized mediterranean l-shaped eat-in kitchen in Barcelona with a drop-in sink, flat-panel cabinets, white cabinets, wood benchtops, white splashback, ceramic splashback, stainless steel appliances, no island, multi-coloured floor and brown benchtop.
Design ideas for a mid-sized mediterranean l-shaped eat-in kitchen in Barcelona with a drop-in sink, flat-panel cabinets, white cabinets, wood benchtops, white splashback, ceramic splashback, stainless steel appliances, no island, multi-coloured floor and brown benchtop.
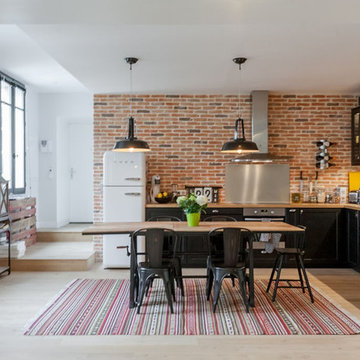
This is an example of a large industrial l-shaped eat-in kitchen in Bordeaux with a drop-in sink, black cabinets, metallic splashback, metal splashback, stainless steel appliances, light hardwood floors and no island.
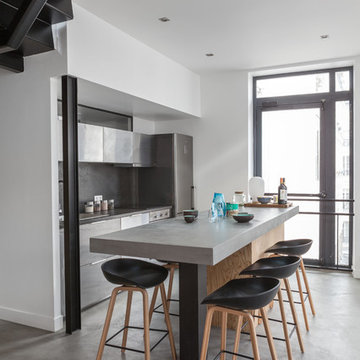
Ludo Martin
Inspiration for a mid-sized contemporary galley open plan kitchen in Paris with flat-panel cabinets, stainless steel cabinets, grey splashback, concrete floors and with island.
Inspiration for a mid-sized contemporary galley open plan kitchen in Paris with flat-panel cabinets, stainless steel cabinets, grey splashback, concrete floors and with island.
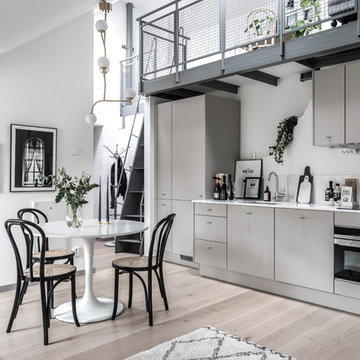
Tommy Andersson på Clear Cut factory
This is an example of a mid-sized industrial single-wall eat-in kitchen in Gothenburg with a single-bowl sink, flat-panel cabinets, grey cabinets, marble benchtops, light hardwood floors and no island.
This is an example of a mid-sized industrial single-wall eat-in kitchen in Gothenburg with a single-bowl sink, flat-panel cabinets, grey cabinets, marble benchtops, light hardwood floors and no island.
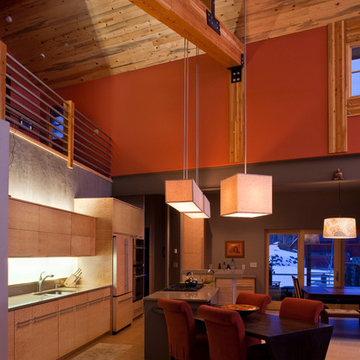
The Rendesvous Residence features a kitchen that is particularly suited to the clients' social style of cooking and entertaining. Guests are welcome to join in the action and share in the comfort of the home at the same time.
Photo courtesy New Mountain Design
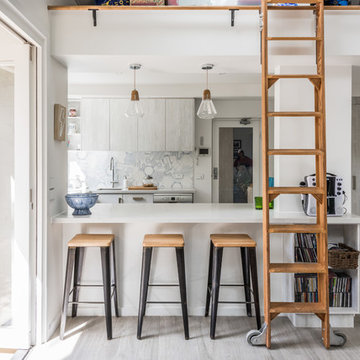
This is Family living and entertaining at its best! A full Kitchen with direct Alfresco access and overlooking the pool is such a special place for this large family.
The easy-care finishes highlighted with hand-crafted details makes this space truly unique.
May Photography
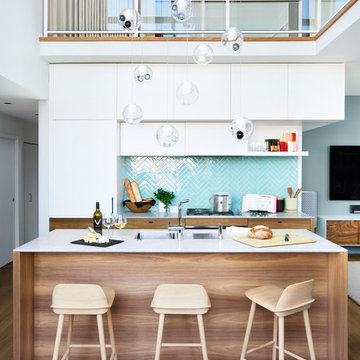
Photo: Ema Peter
This 1,110 square foot loft in Vancouver’s Crosstown neighbourhood was completely renovated for a young professional couple splitting their time between Vancouver and New York.
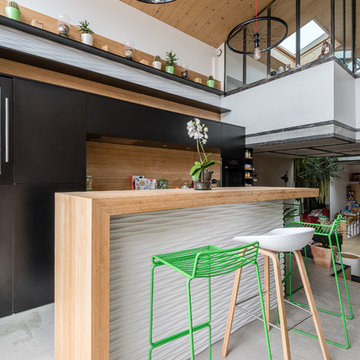
Stanislas Ledoux © 2016 - Houzz
Design ideas for a mid-sized contemporary galley open plan kitchen in Nantes with black cabinets, wood benchtops, brown splashback, concrete floors and with island.
Design ideas for a mid-sized contemporary galley open plan kitchen in Nantes with black cabinets, wood benchtops, brown splashback, concrete floors and with island.
Kitchen Design Ideas
1