Pull Out Pantry Kitchen Design Ideas
Refine by:
Budget
Sort by:Popular Today
241 - 260 of 373 photos
Item 1 of 3
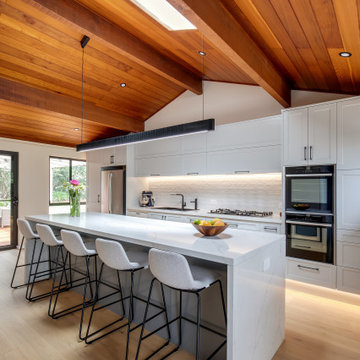
Photo of a large transitional galley eat-in kitchen in Sydney with a drop-in sink, shaker cabinets, white cabinets, quartz benchtops, white splashback, porcelain splashback, black appliances, light hardwood floors, with island, white benchtop and vaulted.
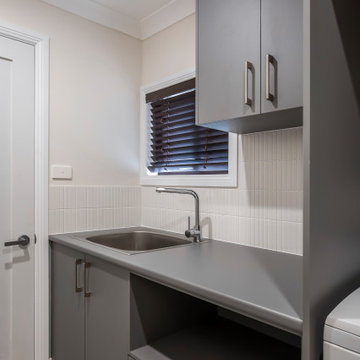
Large transitional galley eat-in kitchen in Sydney with a drop-in sink, shaker cabinets, white cabinets, quartz benchtops, white splashback, porcelain splashback, black appliances, light hardwood floors, with island, white benchtop and vaulted.
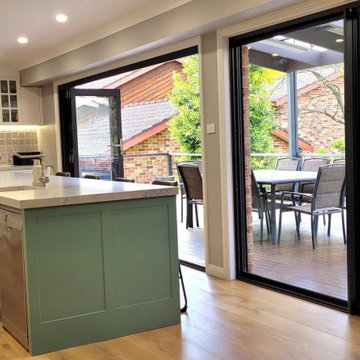
By adding bi-fold doors and removing the wall we have given much netter access to the deck for entertaining and allowed us to put in a large 4 meter plus island.
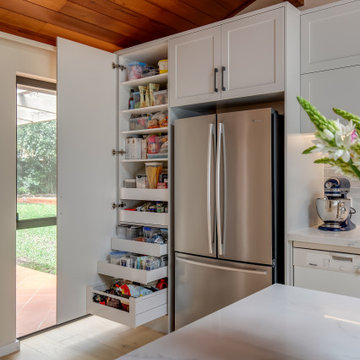
Inspiration for a large transitional galley eat-in kitchen in Sydney with a drop-in sink, shaker cabinets, white cabinets, quartz benchtops, white splashback, porcelain splashback, black appliances, light hardwood floors, with island, white benchtop and vaulted.
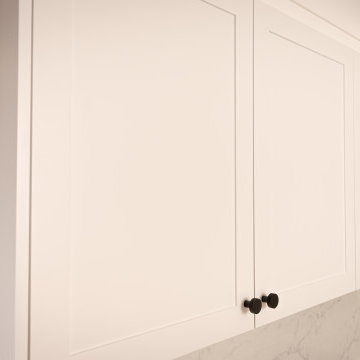
Old U shape kitchen removed along with walls to open up the back of the house with large bifold doors out to the deck overlooking the pool and state forest. This kitchen is now a real entertainers delight.
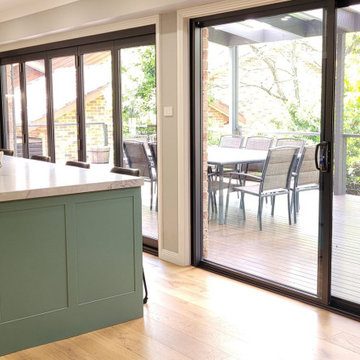
By adding bi-fold doors and removing the wall we have given much netter access to the deck for entertaining and allowed us to put in a large 4 meter plus island.
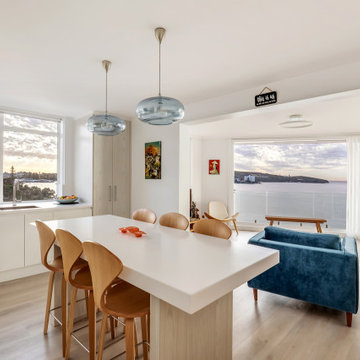
Small contemporary l-shaped open plan kitchen in Sydney with an undermount sink, flat-panel cabinets, white cabinets, solid surface benchtops, metallic splashback, glass sheet splashback, stainless steel appliances, light hardwood floors, with island, grey floor and white benchtop.
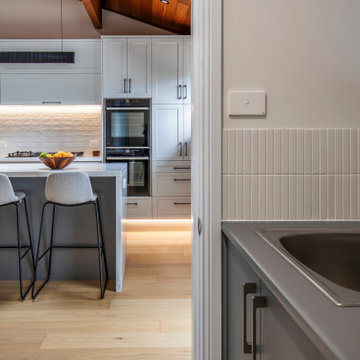
Photo of a large transitional galley eat-in kitchen in Sydney with a drop-in sink, shaker cabinets, white cabinets, quartz benchtops, white splashback, porcelain splashback, black appliances, light hardwood floors, with island, white benchtop and vaulted.
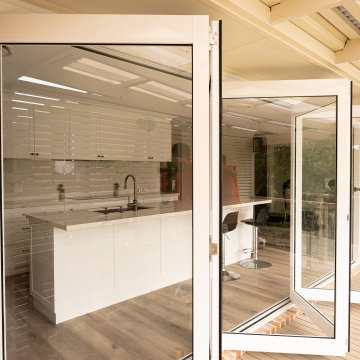
Old U shape kitchen removed along with walls to open up the back of the house with large bifold doors out to the deck overlooking the pool and state forest. This kitchen is now a real entertainers delight.
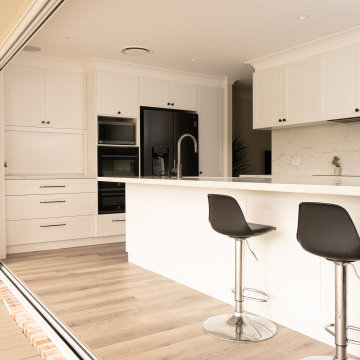
Old U shape kitchen removed along with walls to open up the back of the house with large bifold doors out to the deck overlooking the pool and state forest. This kitchen is now a real entertainers delight.
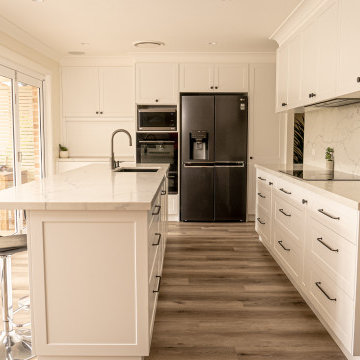
Old U shape kitchen removed along with walls to open up the back of the house with large bifold doors out to the deck overlooking the pool and state forest. This kitchen is now a real entertainers delight.
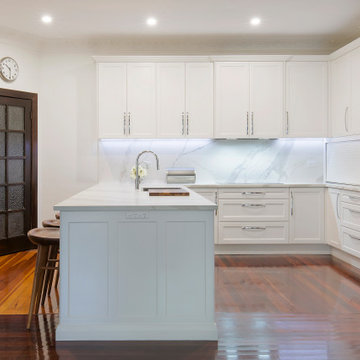
Large transitional u-shaped kitchen pantry in Sydney with a single-bowl sink, shaker cabinets, white cabinets, tile benchtops, multi-coloured splashback, porcelain splashback, stainless steel appliances, dark hardwood floors, a peninsula, brown floor, multi-coloured benchtop and recessed.
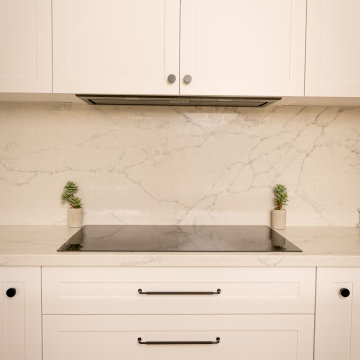
Old U shape kitchen removed along with walls to open up the back of the house with large bifold doors out to the deck overlooking the pool and state forest. This kitchen is now a real entertainers delight.
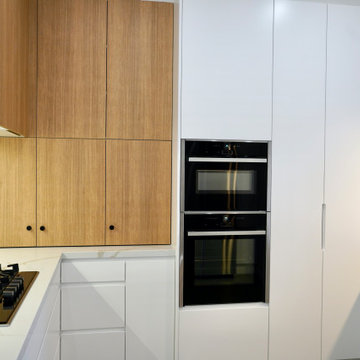
ALL THE TONES
- Custom designed and manufactured kitchen, featuring a warm woodgrain lamiwood colour and a white polyurethane
- Shadowline profile
- Blum corner drawer and pull out caddy cabinet
- Appliance cabinet, with a bi-fold opening door a single opening pocket door
- Talostone 'Calacatta Gold' splashback and benchtop
- Recessed LED strip lighting
Sheree Bounassif, Kitchens by Emanuel
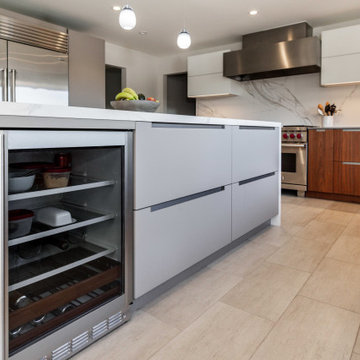
Inspiration for a large modern u-shaped eat-in kitchen in San Francisco with an undermount sink, flat-panel cabinets, dark wood cabinets, solid surface benchtops, white splashback, engineered quartz splashback, stainless steel appliances, porcelain floors, with island, beige floor and white benchtop.
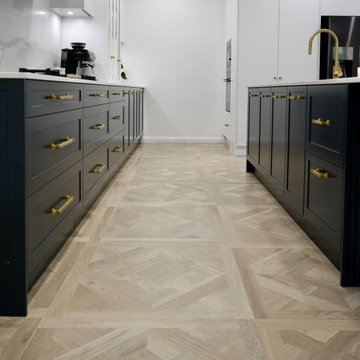
ALL IN THE DETAIL
- Custom designed and manufactured kitchen with the following joinery details:
Two tone 'shaker' & 'flat' style doors in a satin polyurethane
Custom 'fluted' doors & end panels
Large mantle with detailed profiling featured at the bottom
Floating lamiwood shelfs
Larges appliance & display cabinet with fluted glass inserts, recessed LED strip lighting and lamiwood internals
2 x Integrated dishwashers
3 x Kickboard drawers
Rollout pantry
- Talostone's Calacatta Oro installed on the benchtops and splashback, featuring a a curved island detail
- Internal charging powerpoint
- Round recessed LED lights
- Brass handles
- 2 x Undermount sinks & taps
- Blum hardware
Sheree Bounassif, Kitchens by Emanuel
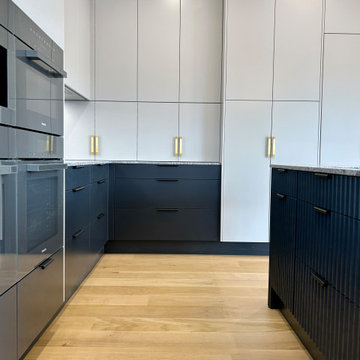
GREY DAZE
- Custom designed and manufactured kitchen, finished in matte two tone grey polyurethane
- Feature island slat panelling
- 55mm thick floating shelving
- 20mm thick round benchtop, in natural 'Alaskan Grey' marble
- Smokey mirror splashback
- Fluted glass display doors
- Recessed LED strip lighting
- Fully integrated fridge/ freezer
- Brass and black handles
- Blum hardware
Sheree Bounassif, Kitchens by Emanuel
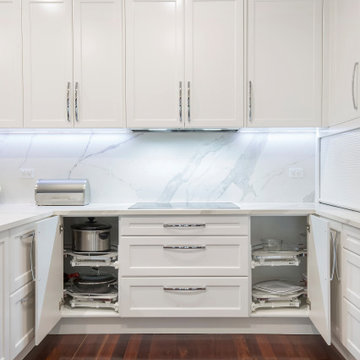
Photo of a large transitional u-shaped kitchen pantry in Sydney with a single-bowl sink, shaker cabinets, white cabinets, tile benchtops, multi-coloured splashback, porcelain splashback, stainless steel appliances, dark hardwood floors, a peninsula, brown floor, multi-coloured benchtop and recessed.
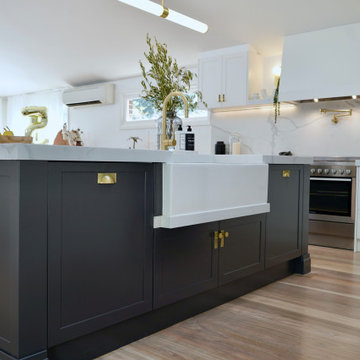
CLASSIC GLAM
- Custom designed and manufactured kitchen with two tone satin polyurethane
- 'Shaker' style cabinetry
- Custom mantle design, proud kick board and proud island build ups
- Talostone 'Calacatta Luxe' 40mm mitred benchtops with matching splashbacks & stone shelfs
- Brass handles with detailed backing plates
- Abi Interiors brass pot filler & mixer tap
- Classic farm house sink
- Walk in pantry
- Recessed LED lighting
- Blum hardware
Sheree Bounassif, Kitchens by Emanuel
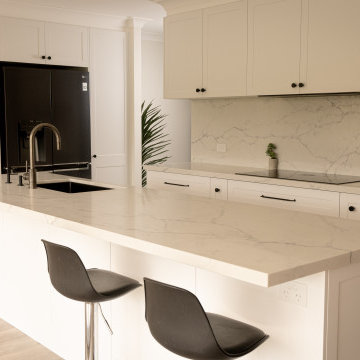
Old U shape kitchen removed along with walls to open up the back of the house with large bifold doors out to the deck overlooking the pool and state forest. This kitchen is now a real entertainers delight.
Pull Out Pantry Kitchen Design Ideas
13