Kitchen Design Ideas
Refine by:
Budget
Sort by:Popular Today
61 - 80 of 1,635 photos
Item 1 of 3
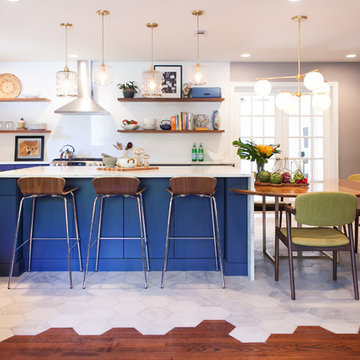
Leslie McKellar
Inspiration for a mid-sized eclectic u-shaped open plan kitchen in Charleston with a farmhouse sink, flat-panel cabinets, blue cabinets, white splashback, stainless steel appliances, with island and white floor.
Inspiration for a mid-sized eclectic u-shaped open plan kitchen in Charleston with a farmhouse sink, flat-panel cabinets, blue cabinets, white splashback, stainless steel appliances, with island and white floor.
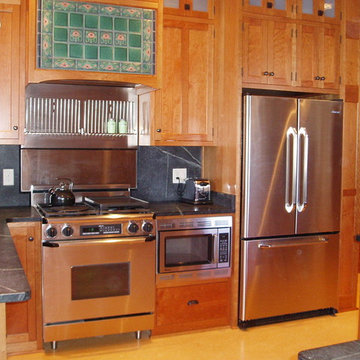
Custom Cherry cabinetry built by Stumbo wood products of Iowa City. Soapstone counters, Marmoleum flooring, Antique milk glass doors.
Photo of a traditional u-shaped eat-in kitchen in Cedar Rapids with an undermount sink, shaker cabinets, medium wood cabinets, soapstone benchtops, black splashback, stone slab splashback, stainless steel appliances, linoleum floors and yellow floor.
Photo of a traditional u-shaped eat-in kitchen in Cedar Rapids with an undermount sink, shaker cabinets, medium wood cabinets, soapstone benchtops, black splashback, stone slab splashback, stainless steel appliances, linoleum floors and yellow floor.
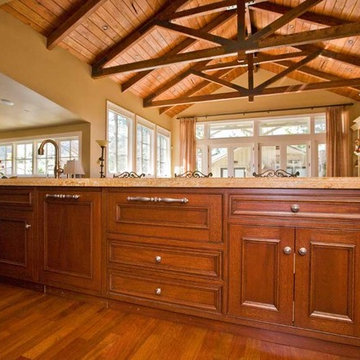
5000 square foot luxury custom home with pool house and basement in Saratoga, CA (San Francisco Bay Area). The interiors are more traditional with mahogany furniture-style custom cabinetry, dark hardwood floors, radiant heat (hydronic heating), and generous crown moulding and baseboard.
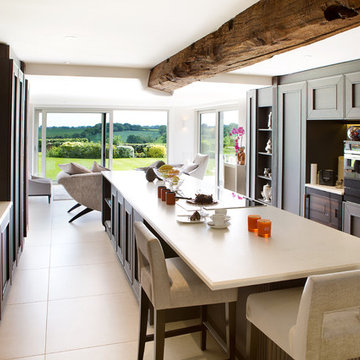
Matt Greaves Photography
This is an example of a large traditional galley eat-in kitchen in West Midlands with shaker cabinets, dark wood cabinets, granite benchtops, black appliances, with island, ceramic floors and exposed beam.
This is an example of a large traditional galley eat-in kitchen in West Midlands with shaker cabinets, dark wood cabinets, granite benchtops, black appliances, with island, ceramic floors and exposed beam.
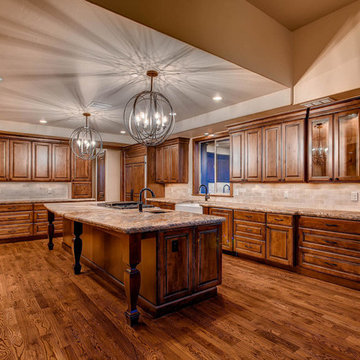
Design ideas for an expansive traditional u-shaped open plan kitchen in Denver with a farmhouse sink, raised-panel cabinets, medium wood cabinets, granite benchtops, beige splashback, subway tile splashback, panelled appliances, dark hardwood floors and with island.
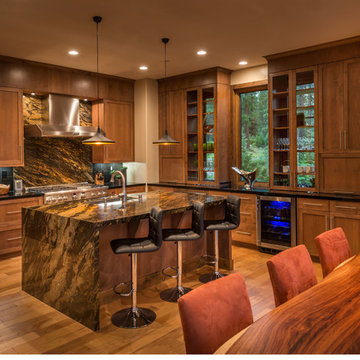
Vance Fox
Inspiration for a mid-sized modern u-shaped open plan kitchen in Sacramento with an undermount sink, shaker cabinets, medium wood cabinets, granite benchtops, black splashback, stone tile splashback, stainless steel appliances, medium hardwood floors and with island.
Inspiration for a mid-sized modern u-shaped open plan kitchen in Sacramento with an undermount sink, shaker cabinets, medium wood cabinets, granite benchtops, black splashback, stone tile splashback, stainless steel appliances, medium hardwood floors and with island.
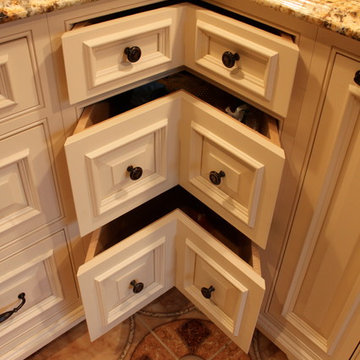
Custom kitchen in Philadelphia. Design & photography by Steve Simpson
Large traditional l-shaped eat-in kitchen in Philadelphia with a farmhouse sink, beaded inset cabinets, dark wood cabinets, granite benchtops, beige splashback, porcelain splashback, stainless steel appliances, porcelain floors and with island.
Large traditional l-shaped eat-in kitchen in Philadelphia with a farmhouse sink, beaded inset cabinets, dark wood cabinets, granite benchtops, beige splashback, porcelain splashback, stainless steel appliances, porcelain floors and with island.
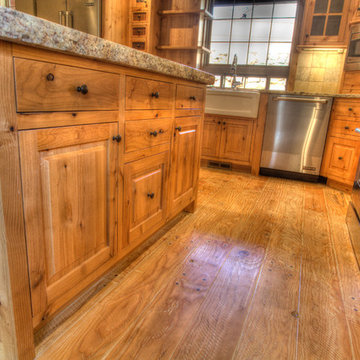
Bedell Photography
www.bedellphoto.smugmug.com
Design ideas for a large country l-shaped eat-in kitchen in Portland with a farmhouse sink, raised-panel cabinets, light wood cabinets, granite benchtops, multi-coloured splashback, ceramic splashback, stainless steel appliances, light hardwood floors and with island.
Design ideas for a large country l-shaped eat-in kitchen in Portland with a farmhouse sink, raised-panel cabinets, light wood cabinets, granite benchtops, multi-coloured splashback, ceramic splashback, stainless steel appliances, light hardwood floors and with island.
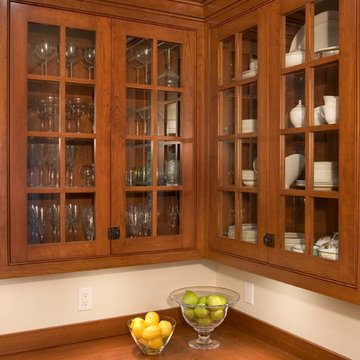
Our Princeton Architects designed this stunning Butlers’ Pantry, complete with cherry wood cabinets, countertops and copper sink.
Design ideas for a mid-sized traditional u-shaped kitchen pantry in Other with flat-panel cabinets, medium wood cabinets, wood benchtops and white splashback.
Design ideas for a mid-sized traditional u-shaped kitchen pantry in Other with flat-panel cabinets, medium wood cabinets, wood benchtops and white splashback.
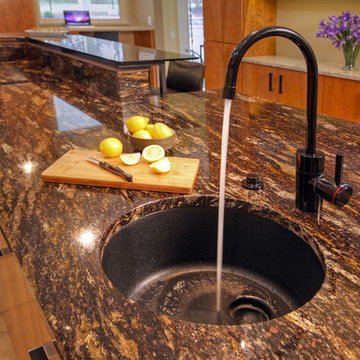
Undermount prep sink on one end of the kitchen island, surrounded by Saturnia granite.
An ultra-modern modern ranch home in St. Louis County, MO was built in 1958 but had a 1980s kitchen. The homeowners wanted a more functional kitchen that better fit the vintage of their home, and would embrace their indoor/outdoor lifestyle centered around the pool.
Photos by Toby Weiss @ Mosby Building Arts.
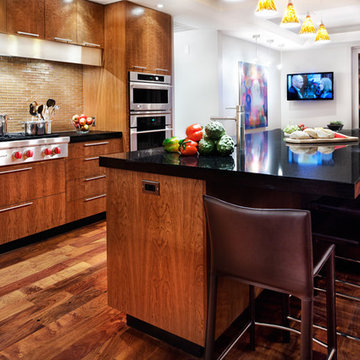
Design: Mark Lind
Project Management: Jon Strain
Photography: Paul Finkel, 2012
The owners of this 1980’s era home wanted to improve the flow from the kitchen to the adjacent living and dining rooms and update the finishes in a more modern aesthetic.
A new bay was added to the garage and the original space was converted into a new utility room, guest bath, and pantry. The kitchen was completely gutted and with the living room wall removed, doubled in size. The adjacent breakfast area was pushed farther into the rear yard.
The finishes are characterized by compositions of overlapping forms and a mix of materials, including sparkling black granite countertops immediately adjacent to cast concrete bars. Rich mesquite floors that run throughout much of the first floor unify this large and eclectic project.
A high degree of detail went into planning for the rough-in stage to allow for lights in the new paired structural steel beams that separate the kitchen from the living room and for the dual custom concrete bars at the kitchen and dining areas.
The result of this renovation is a spacious, contemporary kitchen that fits the lifestyle of this active family. The innovative mix of forms and finishes were accomplished with a high degree of craftsmanship and careful detailing.
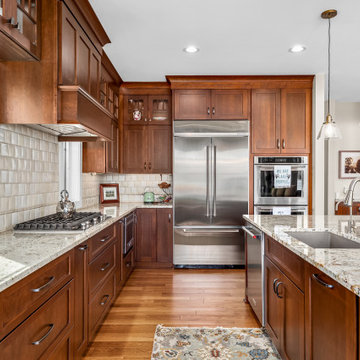
Photo of an expansive arts and crafts galley eat-in kitchen in Detroit with shaker cabinets, dark wood cabinets, solid surface benchtops, multi-coloured splashback, medium hardwood floors, with island, brown floor and multi-coloured benchtop.

The island has 3 base cabinets that are 36" wide each. Two 3-drawer units and one 4-drawer unit. Besides the beauty of the size of the island and the ability for several people to be prepping at the same time, it becomes an organized menagerie of items you need right at your fingertips!
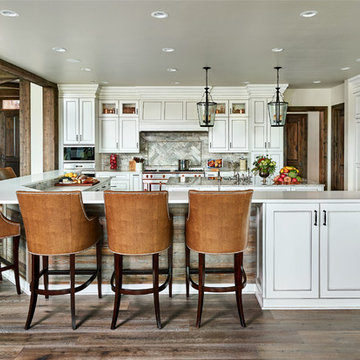
Design ideas for a large country u-shaped kitchen in Portland with white cabinets, quartz benchtops, stone tile splashback, panelled appliances, multiple islands, grey splashback, dark hardwood floors, brown floor, white benchtop and recessed-panel cabinets.
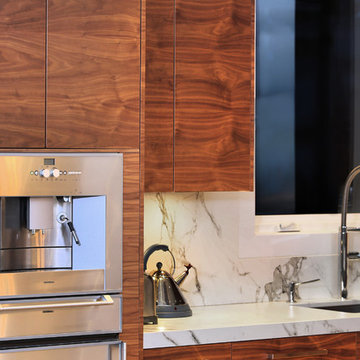
This kitchen features pre-finished 5/8 plywood, all german soft-close BLUM hardware ,spice pull-outs,magi-corners and lacquered walnut veneer and Dekton countertops.
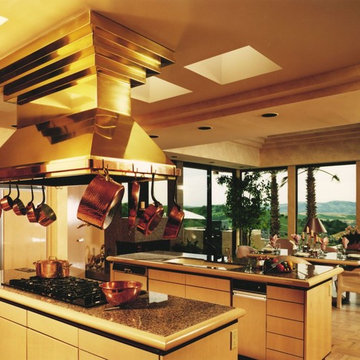
Design ideas for an expansive contemporary u-shaped eat-in kitchen in San Francisco with an undermount sink, flat-panel cabinets, light wood cabinets, granite benchtops, stone slab splashback, panelled appliances, light hardwood floors and multiple islands.
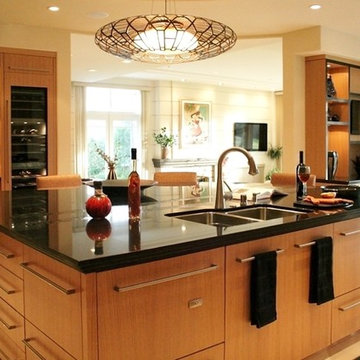
Our client's dream kitchen revolved around this huge center island, with lightly stained wood, contrasting black granite counters, and room for everything she wanted! This included 2 sinks, 2 dishwashers, 3 bar stools, unbelievable storage, and enough prep room to create an enormous feast.
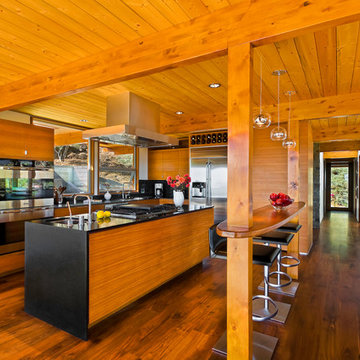
Ciro Coelho
Design ideas for a large midcentury single-wall open plan kitchen in Santa Barbara with brown floor, an undermount sink, flat-panel cabinets, medium wood cabinets, stainless steel appliances, medium hardwood floors, with island and black benchtop.
Design ideas for a large midcentury single-wall open plan kitchen in Santa Barbara with brown floor, an undermount sink, flat-panel cabinets, medium wood cabinets, stainless steel appliances, medium hardwood floors, with island and black benchtop.
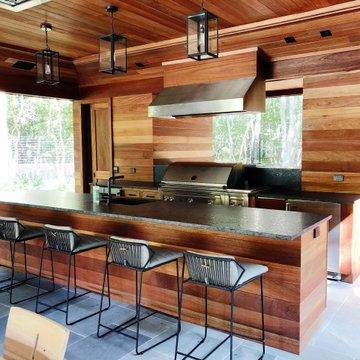
Design ideas for a small transitional single-wall open plan kitchen in New York with an undermount sink, medium wood cabinets, granite benchtops, stainless steel appliances, with island and black benchtop.
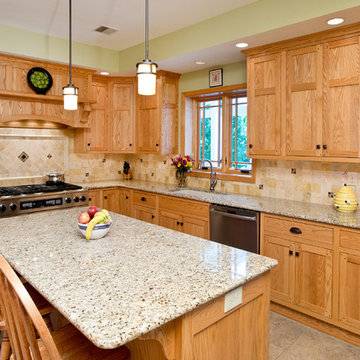
Hub Wilson Photography, Allentown, PA
Photo of a large arts and crafts l-shaped eat-in kitchen in Philadelphia with a single-bowl sink, shaker cabinets, medium wood cabinets, granite benchtops, multi-coloured splashback, porcelain splashback, stainless steel appliances, limestone floors and with island.
Photo of a large arts and crafts l-shaped eat-in kitchen in Philadelphia with a single-bowl sink, shaker cabinets, medium wood cabinets, granite benchtops, multi-coloured splashback, porcelain splashback, stainless steel appliances, limestone floors and with island.
Kitchen Design Ideas
4