Kitchen Design Ideas
Refine by:
Budget
Sort by:Popular Today
1 - 20 of 22 photos
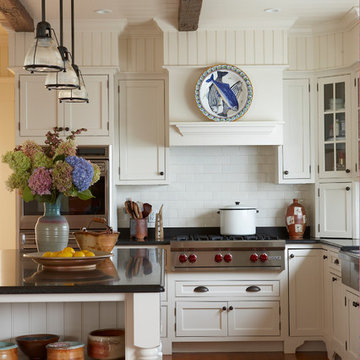
An accomplished potter and her husband own this Vineyard Haven summer house.
Gil Walsh worked with the couple to build the house’s décor around the wife’s artistic aesthetic and her pottery collection. (She has a pottery shed (studio) with a
kiln). They wanted their summer home to be a relaxing home for their family and friends.
The main entrance to this home leads directly to the living room, which spans the width of the house, from the small entry foyer to the oceanfront porch.
Opposite the living room behind the fireplace is a combined kitchen and dining space.
All the colors that were selected throughout the home are the organic colors she (the owner) uses in her pottery. (The architect was Patrick Ahearn).
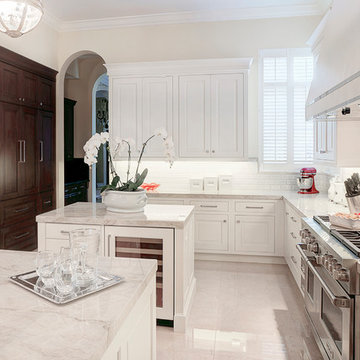
This is an example of a large traditional kitchen in Miami with a single-bowl sink, white cabinets, quartzite benchtops, white splashback, subway tile splashback, panelled appliances, porcelain floors, multiple islands and raised-panel cabinets.
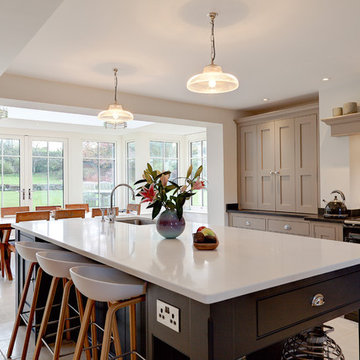
Bespoke hand-made cabinetry. Paint colours by Lewis Alderson
Photo of an expansive traditional kitchen in Hampshire.
Photo of an expansive traditional kitchen in Hampshire.
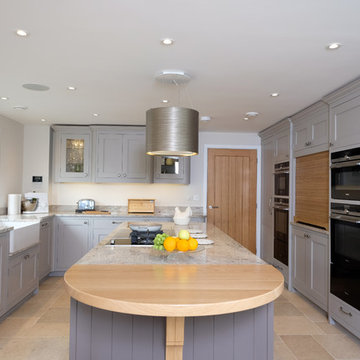
On one side you have a bank of tall units which is the main storage and cooker centre. In the centre behind the bespoke oak roller shutter is the Budds breakfast centre. The coffee machine, toaster and a small sink with Quooker kettle tap is all housed within this compact area that can be closed off when not in use.
Either side of that is two top of the range Siemens single ovens, a steam oven, compact microwave and oven as well as two warming drawers.
Capping off the tall units is a full height, fully integrated fridge (RHS) and freezer (LHS).
Photo credit: Mark Johnson.
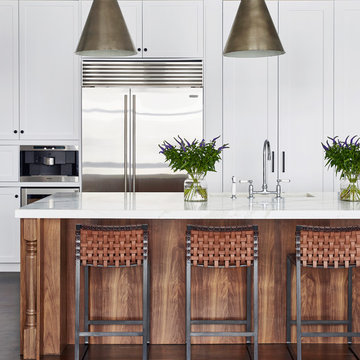
Interior Design, Interior Architecture, Custom Millwork & Furniture Design, AV Design & Art Curation by Chango & Co.
Photography by Jacob Snavely
Featured in Architectural Digest: "A Modern New York Apartment Awash in Neutral Hues"
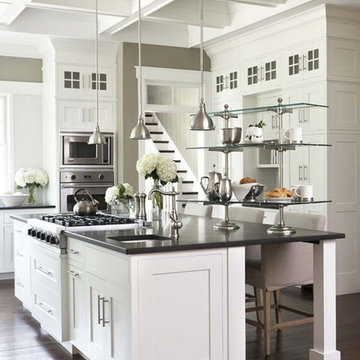
This lovely home sits in one of the most pristine and preserved places in the country - Palmetto Bluff, in Bluffton, SC. The natural beauty and richness of this area create an exceptional place to call home or to visit. The house lies along the river and fits in perfectly with its surroundings.
4,000 square feet - four bedrooms, four and one-half baths
All photos taken by Rachael Boling Photography
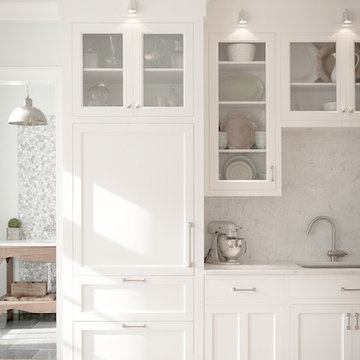
Photos by Martin Scott Powell
Inspiration for a traditional kitchen in New York with glass-front cabinets, an undermount sink, white cabinets, white splashback, stone slab splashback and panelled appliances.
Inspiration for a traditional kitchen in New York with glass-front cabinets, an undermount sink, white cabinets, white splashback, stone slab splashback and panelled appliances.
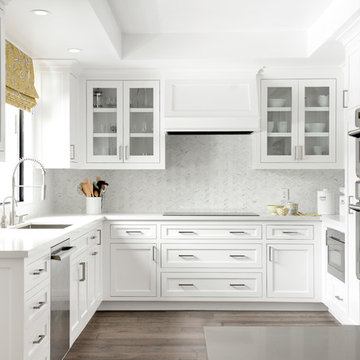
This elegant 2600 sf home epitomizes swank city living in the heart of Los Angeles. Originally built in the late 1970's, this Century City home has a lovely vintage style which we retained while streamlining and updating. The lovely bold bones created an architectural dream canvas to which we created a new open space plan that could easily entertain high profile guests and family alike.
Photography by Riley Jamison
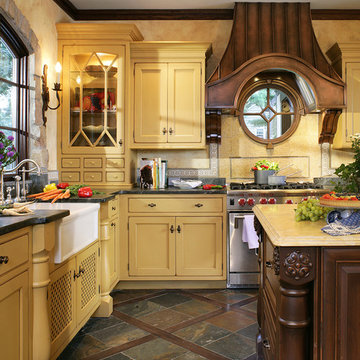
A warm and welcoming kitchen awaits these homeowners every morning. The kitchen was specifically designed to coordinate beautifully with the clients older home which had a very European flavor to it. The warmth and and elegance of the mustard cabinets contrasts with the use the slate and wood floor. New wrought iron fixtures were custom designed to bring in a feeling of old world elegance. Hand done plaster walls received further aging through a combination of a multi layer glaze .
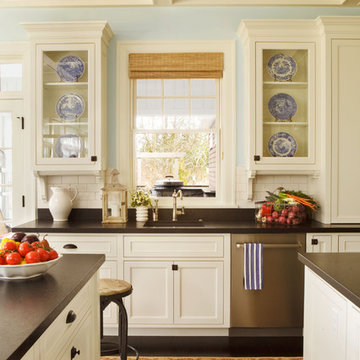
Expansive traditional eat-in kitchen in Portland with glass-front cabinets, stainless steel appliances, granite benchtops, a single-bowl sink, white cabinets, white splashback, ceramic splashback, dark hardwood floors and multiple islands.
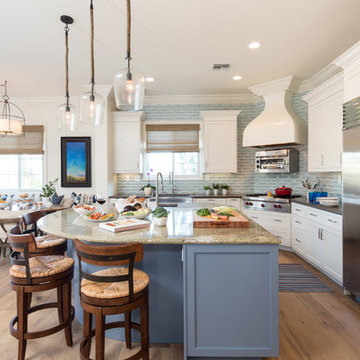
Lori Dennis Interior Design
SoCal Contractor Construction
Erika Bierman Photography
Photo of a large traditional u-shaped eat-in kitchen in Los Angeles with an undermount sink, shaker cabinets, white cabinets, granite benchtops, blue splashback, ceramic splashback, stainless steel appliances, with island and medium hardwood floors.
Photo of a large traditional u-shaped eat-in kitchen in Los Angeles with an undermount sink, shaker cabinets, white cabinets, granite benchtops, blue splashback, ceramic splashback, stainless steel appliances, with island and medium hardwood floors.
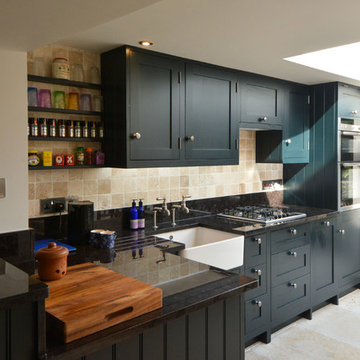
Bespoke Kitchen - all designed and produced "in-house" Oak cabinetry.
Photographs - Mike Waterman
Mid-sized country l-shaped eat-in kitchen in Kent with a farmhouse sink, shaker cabinets, blue cabinets, granite benchtops, beige splashback, stainless steel appliances, limestone floors, no island and limestone splashback.
Mid-sized country l-shaped eat-in kitchen in Kent with a farmhouse sink, shaker cabinets, blue cabinets, granite benchtops, beige splashback, stainless steel appliances, limestone floors, no island and limestone splashback.
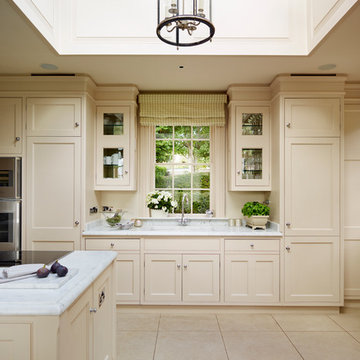
The light floods into this Georgian-style kitchen extension from the rooflight with a suspended pendant light for an elegant finish
Inspiration for a large traditional eat-in kitchen in London with beaded inset cabinets, marble benchtops, grey splashback, stainless steel appliances and with island.
Inspiration for a large traditional eat-in kitchen in London with beaded inset cabinets, marble benchtops, grey splashback, stainless steel appliances and with island.
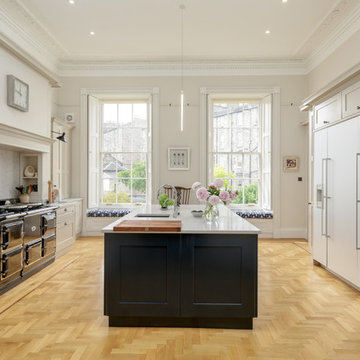
Square foot media
This is an example of a large transitional galley eat-in kitchen in Edinburgh with an integrated sink, shaker cabinets, blue cabinets, quartz benchtops, panelled appliances, light hardwood floors, with island, brown floor, grey benchtop, grey splashback and marble splashback.
This is an example of a large transitional galley eat-in kitchen in Edinburgh with an integrated sink, shaker cabinets, blue cabinets, quartz benchtops, panelled appliances, light hardwood floors, with island, brown floor, grey benchtop, grey splashback and marble splashback.
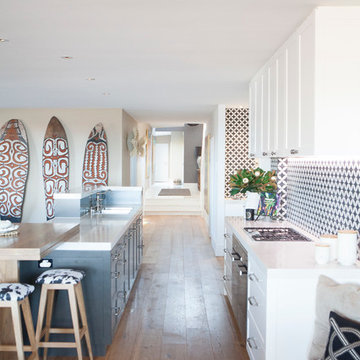
Ian Carlson
Photo of a large beach style galley eat-in kitchen in Sydney with a double-bowl sink, shaker cabinets, white cabinets, quartz benchtops, brown splashback, ceramic splashback, stainless steel appliances, medium hardwood floors and with island.
Photo of a large beach style galley eat-in kitchen in Sydney with a double-bowl sink, shaker cabinets, white cabinets, quartz benchtops, brown splashback, ceramic splashback, stainless steel appliances, medium hardwood floors and with island.
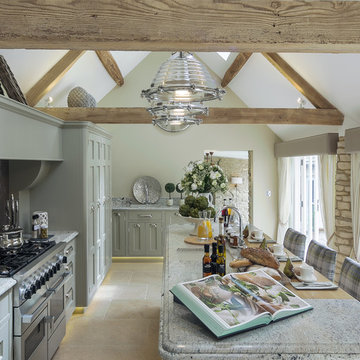
With vaulted ceilings, large windows and French doors leading out onto the secluded patio this beautiful kitchen is bathed in natural light and features handmade units in subtle green and grey tones, granite and wood worktops with Castile limestone floor tiles in 60cm width and random widths.
Photographed by Tony Mitchell, facestudios.net
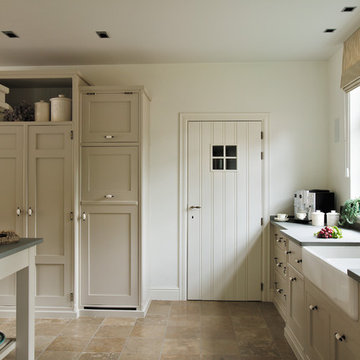
Kitchen for a client in Antwerp region, Lay out designed by Annemiek Hamelink, owner of Mark Wilkinson Antwerp showroom. Style is Provence by Mark Wilkinson, furniture made by Mark Wilkinson Furniture in the UK and installed and painted by local craftsmen in Belgium under the supervision of Annemiek.
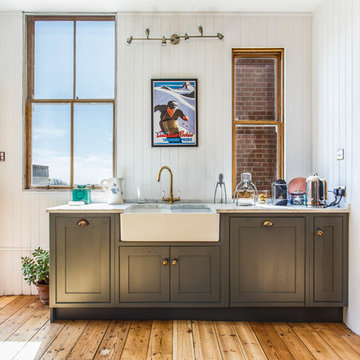
Neil Macaninch
This is an example of a large traditional l-shaped eat-in kitchen in Sussex with a farmhouse sink, shaker cabinets, grey cabinets, marble benchtops, metallic splashback, metal splashback, stainless steel appliances, no island, white benchtop, light hardwood floors and beige floor.
This is an example of a large traditional l-shaped eat-in kitchen in Sussex with a farmhouse sink, shaker cabinets, grey cabinets, marble benchtops, metallic splashback, metal splashback, stainless steel appliances, no island, white benchtop, light hardwood floors and beige floor.
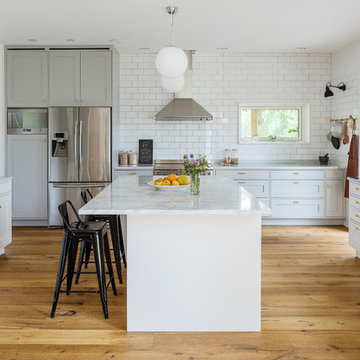
Large transitional eat-in kitchen in Gothenburg with a double-bowl sink, shaker cabinets, marble benchtops, stainless steel appliances, with island, white cabinets, white splashback, subway tile splashback and light hardwood floors.
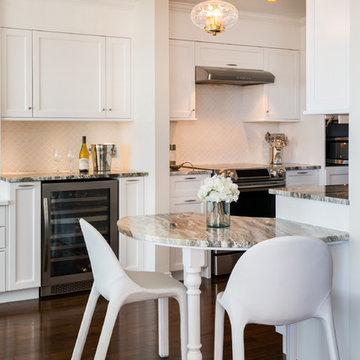
Sylvie Caron Designer
Sébastien Picard Productions
Inspiration for a large transitional galley eat-in kitchen in Other with shaker cabinets, white cabinets, white splashback, stainless steel appliances, medium hardwood floors, an undermount sink, marble benchtops, ceramic splashback, no island, brown floor and grey benchtop.
Inspiration for a large transitional galley eat-in kitchen in Other with shaker cabinets, white cabinets, white splashback, stainless steel appliances, medium hardwood floors, an undermount sink, marble benchtops, ceramic splashback, no island, brown floor and grey benchtop.
Kitchen Design Ideas
1