All Backsplash Materials Kitchen Design Ideas
Refine by:
Budget
Sort by:Popular Today
21 - 40 of 108 photos
Item 1 of 3
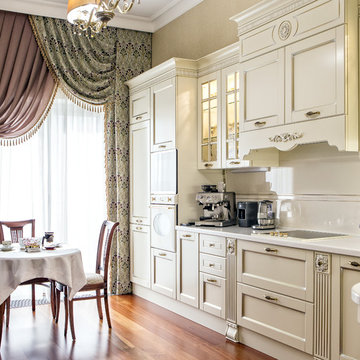
Inspiration for a large traditional l-shaped eat-in kitchen in Moscow with solid surface benchtops, ceramic splashback, white appliances, medium hardwood floors, no island, brown floor, shaker cabinets, white cabinets and white splashback.
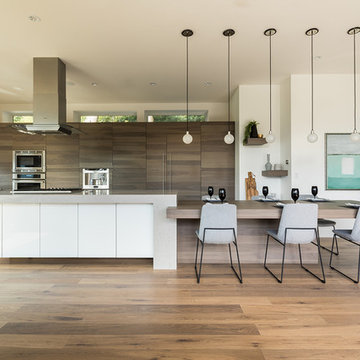
Photography by Luke Potter
Photo of an expansive contemporary l-shaped eat-in kitchen in Vancouver with an undermount sink, flat-panel cabinets, grey cabinets, quartzite benchtops, window splashback, stainless steel appliances, medium hardwood floors, multiple islands and brown floor.
Photo of an expansive contemporary l-shaped eat-in kitchen in Vancouver with an undermount sink, flat-panel cabinets, grey cabinets, quartzite benchtops, window splashback, stainless steel appliances, medium hardwood floors, multiple islands and brown floor.
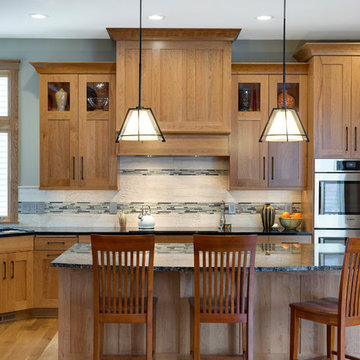
Kitchen Design: Mingle | Design: RDS Architects | Photography: Spacecrafting Photography
Inspiration for a large transitional l-shaped eat-in kitchen in Minneapolis with an undermount sink, medium wood cabinets, multi-coloured splashback, stainless steel appliances, medium hardwood floors, with island, granite benchtops, recessed-panel cabinets and matchstick tile splashback.
Inspiration for a large transitional l-shaped eat-in kitchen in Minneapolis with an undermount sink, medium wood cabinets, multi-coloured splashback, stainless steel appliances, medium hardwood floors, with island, granite benchtops, recessed-panel cabinets and matchstick tile splashback.
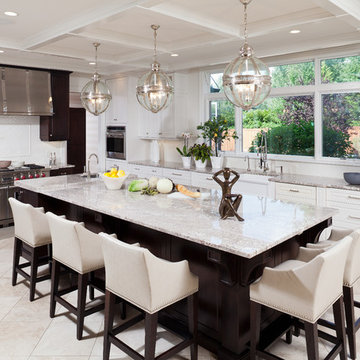
take in this large transitional kitchen with it's coffered ceiling, long 12' granite top island with dark cabinetry below. restoration hardware nickel orb pendants light the island and herringbone subway tile lines the backsplash. a warm limestone tile floor grounds the long kitchen layout.
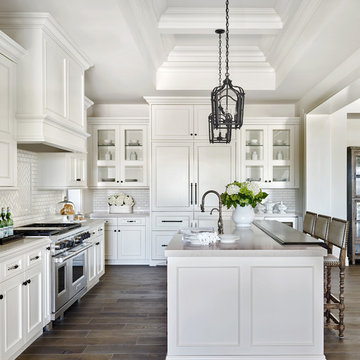
Traditional l-shaped kitchen in Phoenix with an undermount sink, shaker cabinets, white cabinets, white splashback, subway tile splashback, stainless steel appliances and with island.
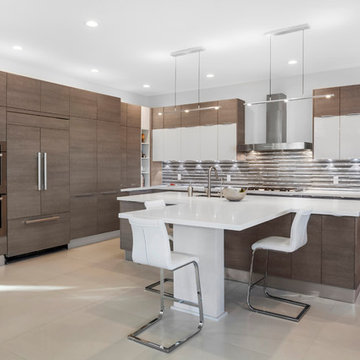
ginger photography
Mid-sized contemporary l-shaped kitchen in Miami with an undermount sink, flat-panel cabinets, brown cabinets, metallic splashback, metal splashback, panelled appliances and beige floor.
Mid-sized contemporary l-shaped kitchen in Miami with an undermount sink, flat-panel cabinets, brown cabinets, metallic splashback, metal splashback, panelled appliances and beige floor.
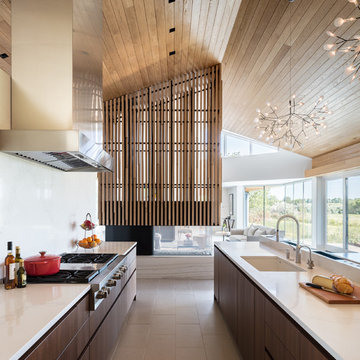
Contemporary and Eclectic Kitchen with Wooden Ceiling and Moooi Lighting, Photo by David Lauer Photography
Inspiration for a large contemporary u-shaped eat-in kitchen in Other with flat-panel cabinets, dark wood cabinets, marble benchtops, white splashback, marble splashback, stainless steel appliances, with island, an undermount sink and beige floor.
Inspiration for a large contemporary u-shaped eat-in kitchen in Other with flat-panel cabinets, dark wood cabinets, marble benchtops, white splashback, marble splashback, stainless steel appliances, with island, an undermount sink and beige floor.
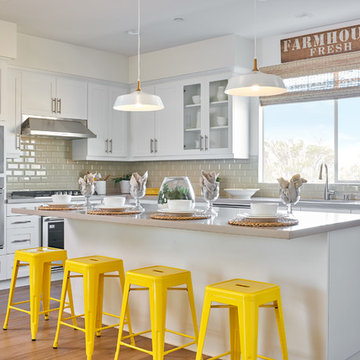
Residence Three Kitchen
This is an example of a transitional l-shaped kitchen in Orange County with an undermount sink, shaker cabinets, white cabinets, beige splashback, subway tile splashback, medium hardwood floors and with island.
This is an example of a transitional l-shaped kitchen in Orange County with an undermount sink, shaker cabinets, white cabinets, beige splashback, subway tile splashback, medium hardwood floors and with island.
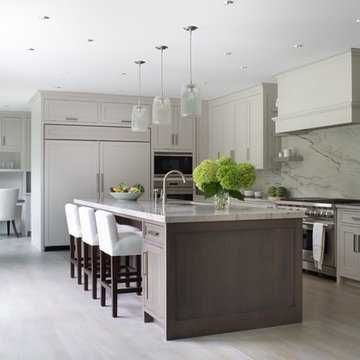
Inspiration for a transitional kitchen in New York with an undermount sink, shaker cabinets, beige cabinets, white splashback, stone slab splashback, panelled appliances, light hardwood floors and with island.
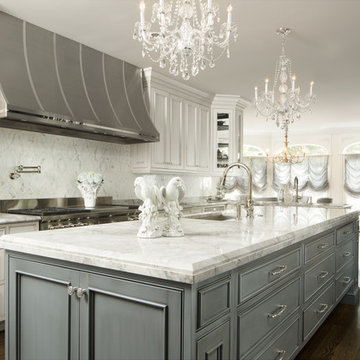
Design ideas for an expansive traditional l-shaped eat-in kitchen in Chicago with an undermount sink, beaded inset cabinets, multi-coloured splashback, stainless steel appliances, dark hardwood floors, with island, grey cabinets, quartzite benchtops, stone tile splashback and brown floor.
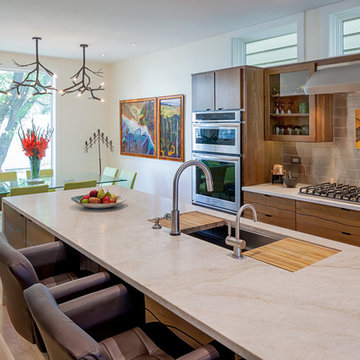
The kitchen has a very large island that wraps over the edge of the cabinet ends. Clerestory windows bring in light above the cabinets.
An organic 'branch' inspired series of pendants are set above the dining room table. http://www.kipnisarch.com
Cable Photo/Wayne Cable http://selfmadephoto.com
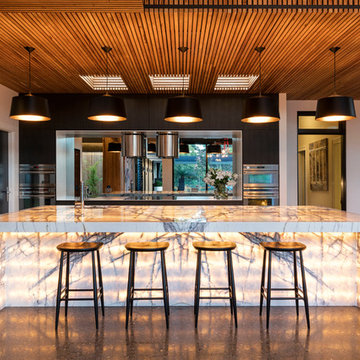
Tom Ferguson
Photo of a large contemporary l-shaped kitchen in Wollongong with an undermount sink, mirror splashback, stainless steel appliances and with island.
Photo of a large contemporary l-shaped kitchen in Wollongong with an undermount sink, mirror splashback, stainless steel appliances and with island.
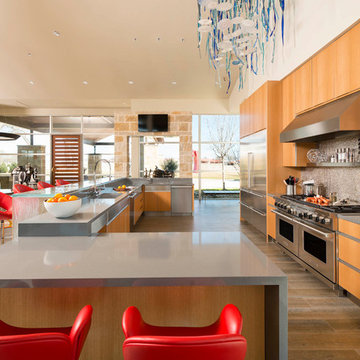
Danny Piassick
Design ideas for an expansive midcentury open plan kitchen in Dallas with an undermount sink, flat-panel cabinets, light wood cabinets, quartzite benchtops, glass tile splashback, stainless steel appliances, porcelain floors, brown floor and multiple islands.
Design ideas for an expansive midcentury open plan kitchen in Dallas with an undermount sink, flat-panel cabinets, light wood cabinets, quartzite benchtops, glass tile splashback, stainless steel appliances, porcelain floors, brown floor and multiple islands.
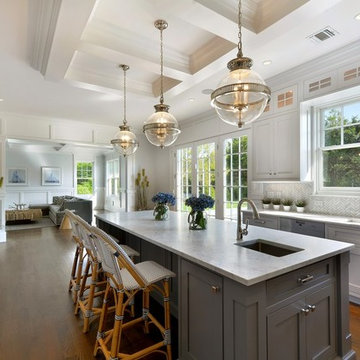
Simple luxurious open concept living spaces and Clean Contemporary Coastal Design Styles for your apartment, home, vacation home or office. We showcase a lot of nature as our Coastal Design accents with ocean blue, white and beige sand color palettes.
FOLLOW US ON HOUZZ to see all our future completed projects and Before and After photos.
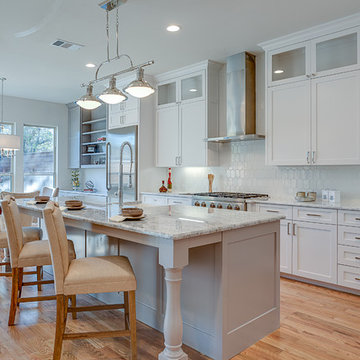
Fantastic opportunity to own a new construction home in Vickery Place, built by J. Parker Custom Homes. This beautiful Craftsman features 4 oversized bedrooms, 3.5 luxurious bathrooms, and over 4,000 sq.ft. Kitchen boasts high end appliances and opens to living area .Massive upstairs master suite with fireplace and spa like bathroom. Additional features include natural finished oak floors, automatic side gate, and multiple energy efficient items.
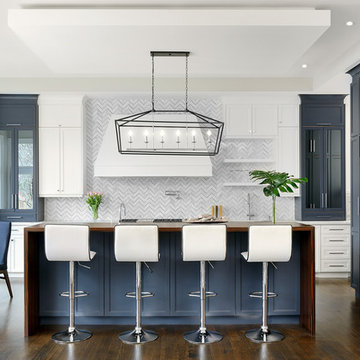
The goal was to create a kitchen which was luxurious, timeless, classic, yet absolutely current and contemporary.
Design ideas for a large transitional l-shaped open plan kitchen in Toronto with recessed-panel cabinets, blue cabinets, wood benchtops, white splashback, dark hardwood floors, with island, brown floor, a drop-in sink, marble splashback and stainless steel appliances.
Design ideas for a large transitional l-shaped open plan kitchen in Toronto with recessed-panel cabinets, blue cabinets, wood benchtops, white splashback, dark hardwood floors, with island, brown floor, a drop-in sink, marble splashback and stainless steel appliances.
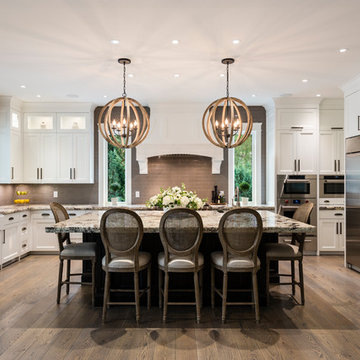
The gourmet kitchen pulls out all stops – luxury functions of pull-out tray storage, magic corners, hidden touch-latches, and high-end appliances; steam-oven, wall-oven, warming drawer, espresso/coffee, wine fridge, ice-machine, trash-compactor, and convertible-freezers – to create a home chef’s dream. Cook and prep space is extended thru windows from the kitchen to an outdoor work space and built in barbecue.
photography: Paul Grdina
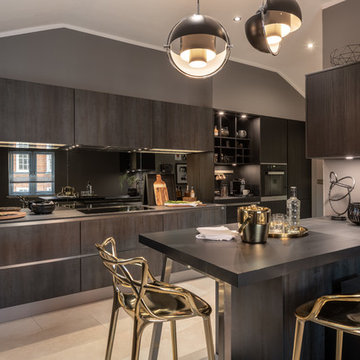
Design ideas for a contemporary l-shaped kitchen in Other with flat-panel cabinets, brown cabinets, mirror splashback, a peninsula, beige floor and grey benchtop.

This French Country kitchen features a large island with bar stool seating. Black cabinets with gold hardware surround the kitchen. Open shelving is on both sides of the gas-burning stove. These French Country wood doors are custom designed.
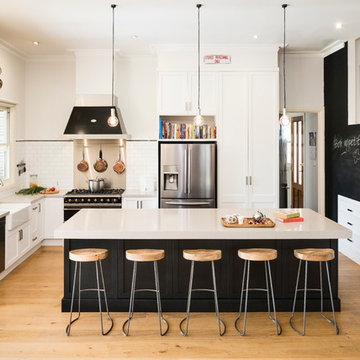
Industrial style is displayed beautifully here with scrap metal dining table, chunky handles, reclaimed timber bar stools, black board and oversized clock and matte black cabinetry. Far from being cold, this industrial styling is warm and inviting.
All Backsplash Materials Kitchen Design Ideas
2