All Islands Stained Wood Walls Kitchen Design Ideas
Refine by:
Budget
Sort by:Popular Today
1 - 20 of 215 photos
Item 1 of 3
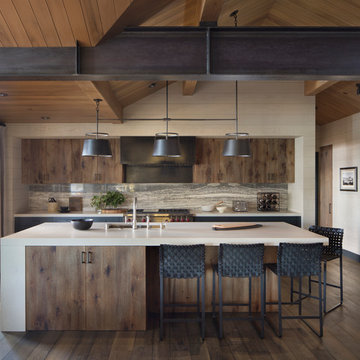
Paul Dyer Photo
Country l-shaped kitchen in San Francisco with an undermount sink, flat-panel cabinets, medium wood cabinets, grey splashback, stone slab splashback, stainless steel appliances, dark hardwood floors, with island, brown floor and beige benchtop.
Country l-shaped kitchen in San Francisco with an undermount sink, flat-panel cabinets, medium wood cabinets, grey splashback, stone slab splashback, stainless steel appliances, dark hardwood floors, with island, brown floor and beige benchtop.
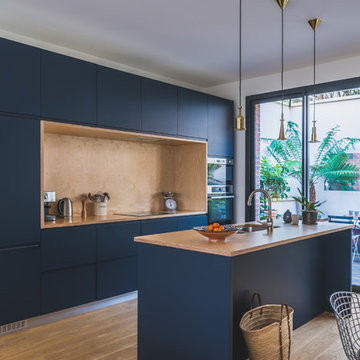
Studio Chevojon
Inspiration for a contemporary galley eat-in kitchen in Paris with a double-bowl sink, flat-panel cabinets, blue cabinets, wood benchtops, brown splashback, timber splashback, panelled appliances, medium hardwood floors, with island, brown floor and brown benchtop.
Inspiration for a contemporary galley eat-in kitchen in Paris with a double-bowl sink, flat-panel cabinets, blue cabinets, wood benchtops, brown splashback, timber splashback, panelled appliances, medium hardwood floors, with island, brown floor and brown benchtop.
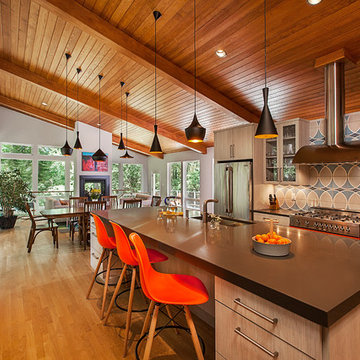
Contemporary styling and a large, welcoming island insure that this kitchen will be the place to be for many family gatherings and nights of entertaining.
Jeff Garland Photogrpahy
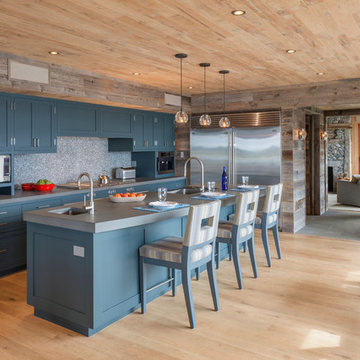
Inspiration for a mid-sized country single-wall eat-in kitchen in Boston with an undermount sink, shaker cabinets, blue cabinets, multi-coloured splashback, mosaic tile splashback, stainless steel appliances, light hardwood floors, with island, brown floor and grey benchtop.
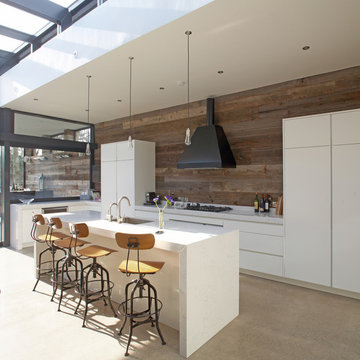
Barbara Egan
Photo of a large contemporary kitchen in Dublin with an undermount sink, flat-panel cabinets, white cabinets and with island.
Photo of a large contemporary kitchen in Dublin with an undermount sink, flat-panel cabinets, white cabinets and with island.
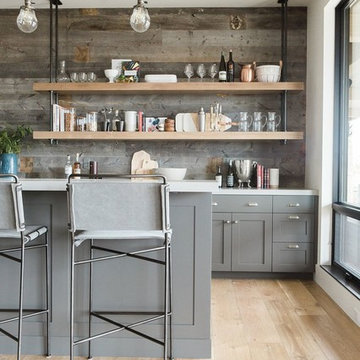
Cabinetry by Creative Woodworks, inc.
http://www.creativeww.com/
Photo of a large transitional kitchen in Los Angeles with grey cabinets, quartzite benchtops, brown splashback, timber splashback, light hardwood floors, with island, beige floor, white benchtop and shaker cabinets.
Photo of a large transitional kitchen in Los Angeles with grey cabinets, quartzite benchtops, brown splashback, timber splashback, light hardwood floors, with island, beige floor, white benchtop and shaker cabinets.
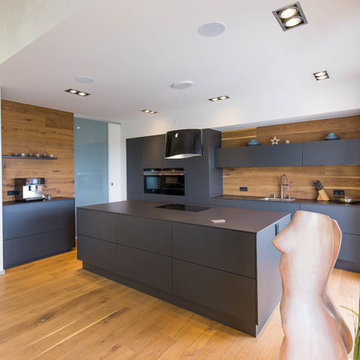
Offene, schwarze Küche mit großer Kochinsel.
This is an example of a large contemporary l-shaped open plan kitchen in Nuremberg with a drop-in sink, flat-panel cabinets, black cabinets, brown splashback, timber splashback, black appliances, medium hardwood floors, with island, brown floor and black benchtop.
This is an example of a large contemporary l-shaped open plan kitchen in Nuremberg with a drop-in sink, flat-panel cabinets, black cabinets, brown splashback, timber splashback, black appliances, medium hardwood floors, with island, brown floor and black benchtop.
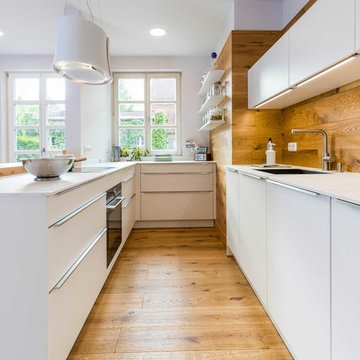
Realisierung durch WerkraumKüche, Fotos Frank Schneider
Mid-sized scandinavian u-shaped separate kitchen in Nuremberg with an integrated sink, flat-panel cabinets, white cabinets, brown splashback, timber splashback, black appliances, medium hardwood floors, a peninsula, brown floor and white benchtop.
Mid-sized scandinavian u-shaped separate kitchen in Nuremberg with an integrated sink, flat-panel cabinets, white cabinets, brown splashback, timber splashback, black appliances, medium hardwood floors, a peninsula, brown floor and white benchtop.
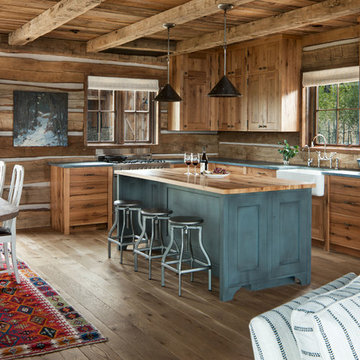
David O Marlow
Inspiration for a country l-shaped open plan kitchen in Other with a farmhouse sink, shaker cabinets, medium wood cabinets, wood benchtops, brown splashback, timber splashback, panelled appliances, light hardwood floors, with island, beige floor and turquoise benchtop.
Inspiration for a country l-shaped open plan kitchen in Other with a farmhouse sink, shaker cabinets, medium wood cabinets, wood benchtops, brown splashback, timber splashback, panelled appliances, light hardwood floors, with island, beige floor and turquoise benchtop.
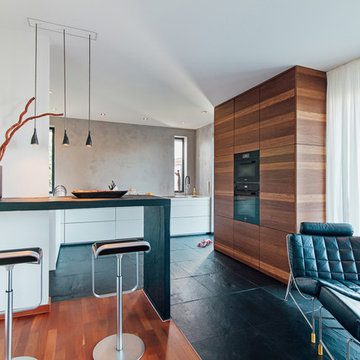
Inspiration for a mid-sized contemporary l-shaped open plan kitchen in Frankfurt with an undermount sink, flat-panel cabinets, solid surface benchtops, grey splashback, black appliances, slate floors, black floor, white benchtop, medium wood cabinets and a peninsula.
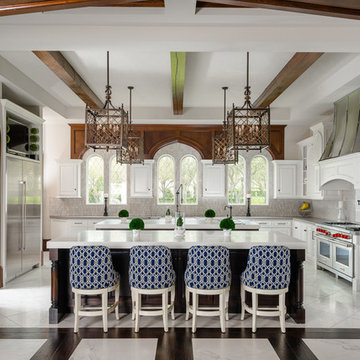
Photo of a large mediterranean u-shaped open plan kitchen in Houston with shaker cabinets, white cabinets, beige splashback, stainless steel appliances, multiple islands, white floor and white benchtop.
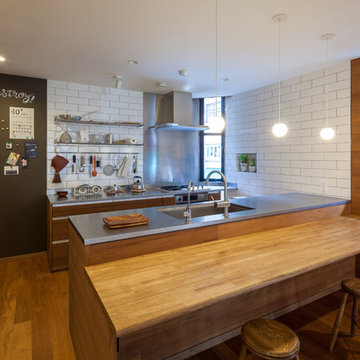
This is an example of a contemporary kitchen in Osaka with a single-bowl sink, stainless steel benchtops, white splashback, medium hardwood floors, open cabinets, subway tile splashback, a peninsula and medium wood cabinets.
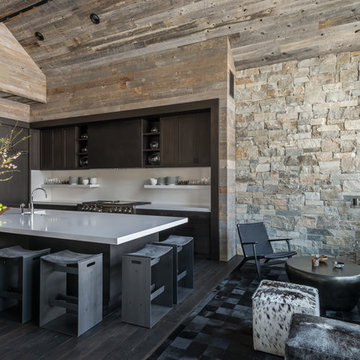
Hillside Snowcrest Residence by Locati Architects, Interior Design by John Vancheri, Photography by Audrey Hall
Photo of a country open plan kitchen in Other with a single-bowl sink, dark wood cabinets, white splashback, panelled appliances, dark hardwood floors and with island.
Photo of a country open plan kitchen in Other with a single-bowl sink, dark wood cabinets, white splashback, panelled appliances, dark hardwood floors and with island.
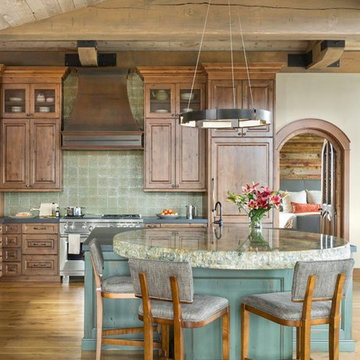
A winning combination in this gorgeous kitchen...mixing rich, warm woods, a chiseled edge countertop and painted cabinets, capped with a custom copper hood. The textured tile splash is the perfect backdrop while the sleek pendant light hovers above.
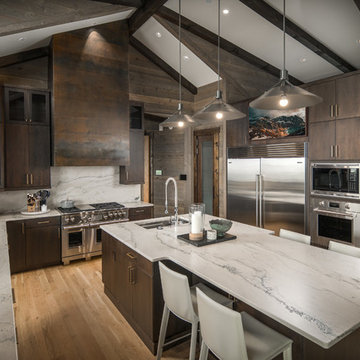
Inspiration for a country kitchen in Charlotte with an undermount sink, flat-panel cabinets, dark wood cabinets, multi-coloured splashback, stone slab splashback, stainless steel appliances, light hardwood floors, with island, beige floor and multi-coloured benchtop.
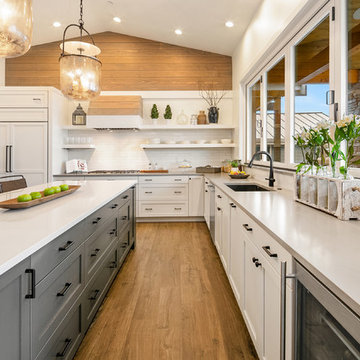
Inspiration for a beach style l-shaped kitchen in Seattle with an undermount sink, shaker cabinets, white cabinets, white splashback, subway tile splashback, medium hardwood floors, with island, grey benchtop and panelled appliances.
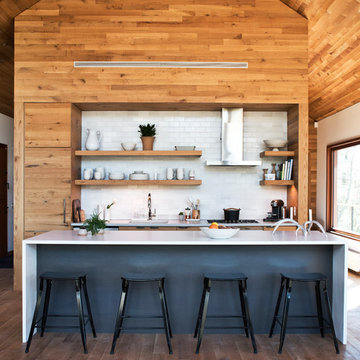
Photo of a mid-sized contemporary galley kitchen in New York with an undermount sink, flat-panel cabinets, medium wood cabinets, white splashback, subway tile splashback, panelled appliances, medium hardwood floors, with island, brown floor, white benchtop and solid surface benchtops.
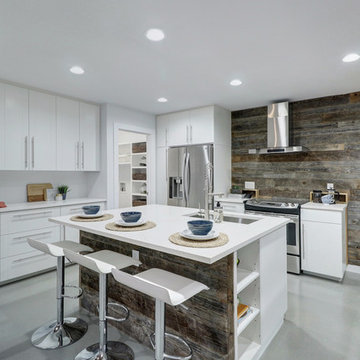
Tamara Barboza
Design ideas for a contemporary l-shaped eat-in kitchen in Austin with flat-panel cabinets, white cabinets, timber splashback, stainless steel appliances, with island, an undermount sink, concrete floors and grey floor.
Design ideas for a contemporary l-shaped eat-in kitchen in Austin with flat-panel cabinets, white cabinets, timber splashback, stainless steel appliances, with island, an undermount sink, concrete floors and grey floor.
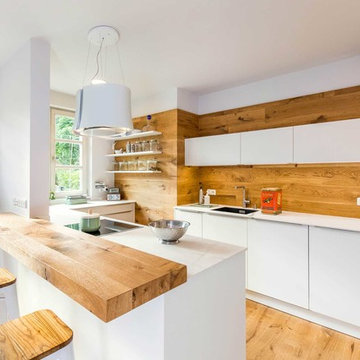
Realisierung durch WerkraumKüche, Fotos Frank Schneider
Inspiration for a mid-sized scandinavian u-shaped open plan kitchen in Nuremberg with an integrated sink, flat-panel cabinets, white cabinets, brown splashback, timber splashback, medium hardwood floors, a peninsula, brown floor and white benchtop.
Inspiration for a mid-sized scandinavian u-shaped open plan kitchen in Nuremberg with an integrated sink, flat-panel cabinets, white cabinets, brown splashback, timber splashback, medium hardwood floors, a peninsula, brown floor and white benchtop.
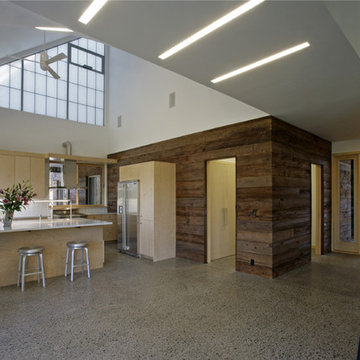
Kitchen open to Dining and Living with high polycarbonate panels and sliding doors towards meadow allow for a full day of natural light. Large photo shows mudroom door to right of refrigerator with access from entry (foyer).
Cabinets: custom maple with icestone counters (www.icestone.biz).
Floor: polished concrete with local bluestone aggregate. Wood wall: reclaimed “mushroom” wood (cypress planks from PA mushroom barns (sourced through www.antiqueandvintagewoods.com).
All Islands Stained Wood Walls Kitchen Design Ideas
1