All Islands Stained Wood Walls Kitchen Design Ideas
Refine by:
Budget
Sort by:Popular Today
21 - 40 of 215 photos
Item 1 of 3
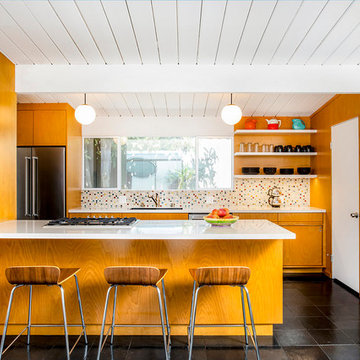
Inspiration for a mid-sized midcentury galley open plan kitchen in Los Angeles with an undermount sink, flat-panel cabinets, multi-coloured splashback, stainless steel appliances, a peninsula, black floor, white benchtop, medium wood cabinets, mosaic tile splashback, slate floors and quartz benchtops.
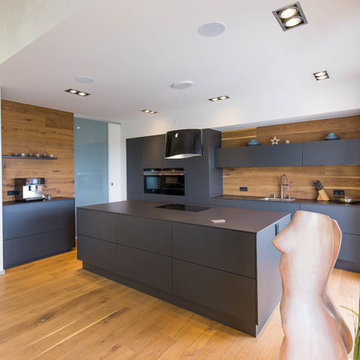
Offene, schwarze Küche mit großer Kochinsel.
This is an example of a large contemporary l-shaped open plan kitchen in Nuremberg with a drop-in sink, flat-panel cabinets, black cabinets, brown splashback, timber splashback, black appliances, medium hardwood floors, with island, brown floor and black benchtop.
This is an example of a large contemporary l-shaped open plan kitchen in Nuremberg with a drop-in sink, flat-panel cabinets, black cabinets, brown splashback, timber splashback, black appliances, medium hardwood floors, with island, brown floor and black benchtop.
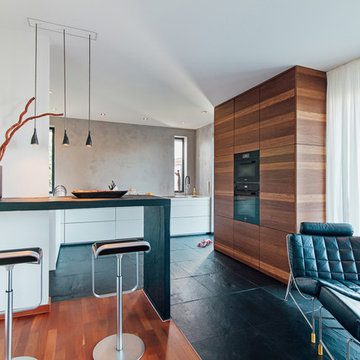
Inspiration for a mid-sized contemporary l-shaped open plan kitchen in Frankfurt with an undermount sink, flat-panel cabinets, solid surface benchtops, grey splashback, black appliances, slate floors, black floor, white benchtop, medium wood cabinets and a peninsula.
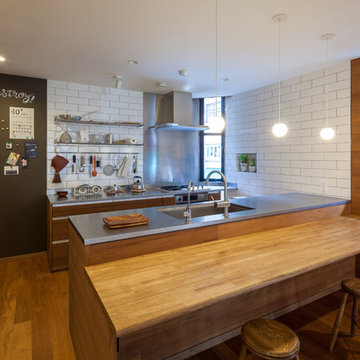
This is an example of a contemporary kitchen in Osaka with a single-bowl sink, stainless steel benchtops, white splashback, medium hardwood floors, open cabinets, subway tile splashback, a peninsula and medium wood cabinets.
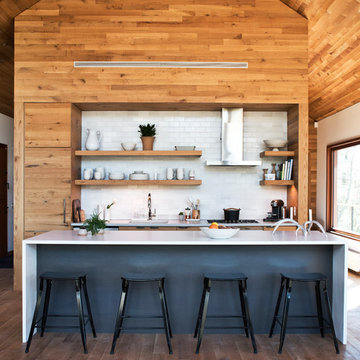
Photo of a mid-sized contemporary galley kitchen in New York with an undermount sink, flat-panel cabinets, medium wood cabinets, white splashback, subway tile splashback, panelled appliances, medium hardwood floors, with island, brown floor, white benchtop and solid surface benchtops.
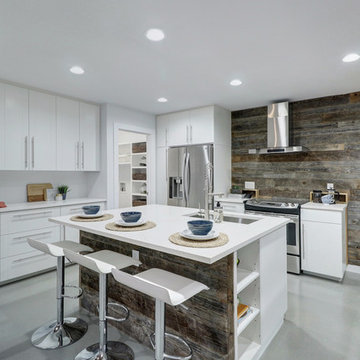
Tamara Barboza
Design ideas for a contemporary l-shaped eat-in kitchen in Austin with flat-panel cabinets, white cabinets, timber splashback, stainless steel appliances, with island, an undermount sink, concrete floors and grey floor.
Design ideas for a contemporary l-shaped eat-in kitchen in Austin with flat-panel cabinets, white cabinets, timber splashback, stainless steel appliances, with island, an undermount sink, concrete floors and grey floor.
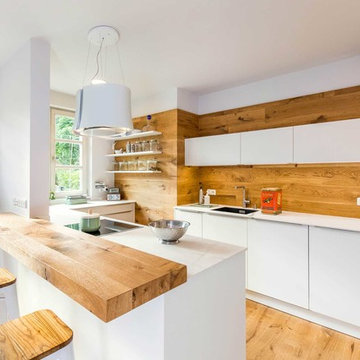
Realisierung durch WerkraumKüche, Fotos Frank Schneider
Inspiration for a mid-sized scandinavian u-shaped open plan kitchen in Nuremberg with an integrated sink, flat-panel cabinets, white cabinets, brown splashback, timber splashback, medium hardwood floors, a peninsula, brown floor and white benchtop.
Inspiration for a mid-sized scandinavian u-shaped open plan kitchen in Nuremberg with an integrated sink, flat-panel cabinets, white cabinets, brown splashback, timber splashback, medium hardwood floors, a peninsula, brown floor and white benchtop.
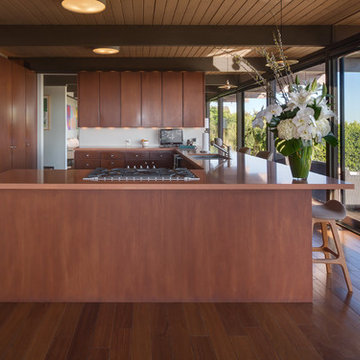
©Teague Hunziker.
Built in 1969. Architects Buff and Hensman
Inspiration for a midcentury u-shaped kitchen in Los Angeles with an undermount sink, flat-panel cabinets, medium wood cabinets, solid surface benchtops, stainless steel appliances, medium hardwood floors, a peninsula, brown floor and brown benchtop.
Inspiration for a midcentury u-shaped kitchen in Los Angeles with an undermount sink, flat-panel cabinets, medium wood cabinets, solid surface benchtops, stainless steel appliances, medium hardwood floors, a peninsula, brown floor and brown benchtop.
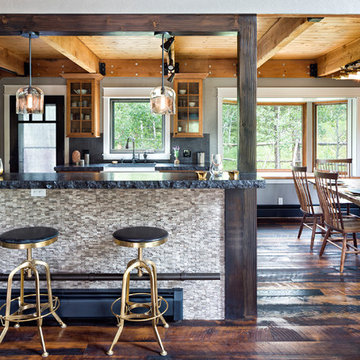
Reclaimed vintage oak floors set the foundation for this cabin kitchen and dining space. Raw edge granite countertops add a natural feel to the space. The lighting selections also have a vintage steam punk type design and adds to the contemporary rustic design.
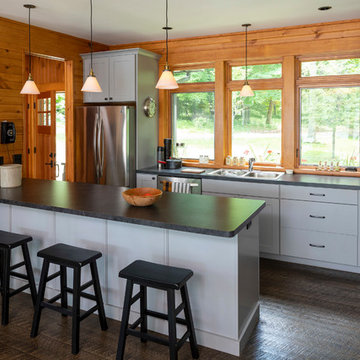
Cabin Redo by Dale Mulfinger
Creating more dramatic views and more sensible space utilization was key in this cabin renovation. Photography by Troy Thies
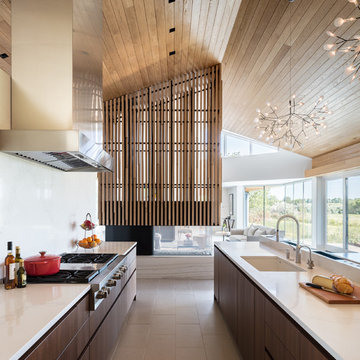
Contemporary and Eclectic Kitchen with Wooden Ceiling and Moooi Lighting, Photo by David Lauer Photography
Inspiration for a large contemporary u-shaped eat-in kitchen in Other with flat-panel cabinets, dark wood cabinets, marble benchtops, white splashback, marble splashback, stainless steel appliances, with island, an undermount sink and beige floor.
Inspiration for a large contemporary u-shaped eat-in kitchen in Other with flat-panel cabinets, dark wood cabinets, marble benchtops, white splashback, marble splashback, stainless steel appliances, with island, an undermount sink and beige floor.
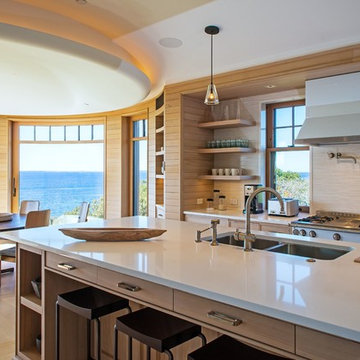
Design ideas for a beach style galley eat-in kitchen in Boston with an undermount sink, flat-panel cabinets, light wood cabinets, light hardwood floors, with island, beige splashback, stainless steel appliances and white benchtop.
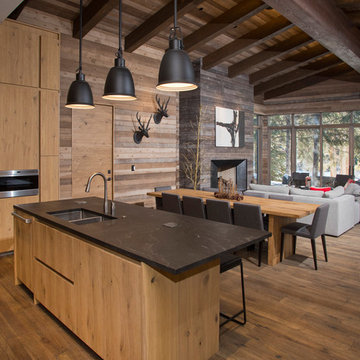
This beautiful duplex sits on the banks of the Gore River in the Vail Valley. The residences feature Vintage Woods siding, ceiling decking and beam-work. The contrasting colors of the interior woods make the spaces really pop! www.vintagewoodsinc.net 970-524-4041
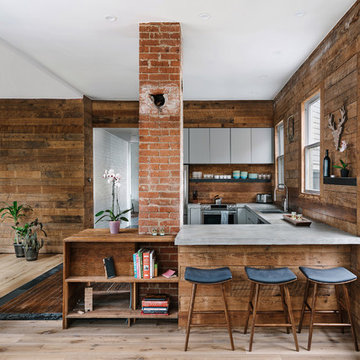
Photo by Chase Daniel
This is an example of a country u-shaped kitchen in Austin with an undermount sink, flat-panel cabinets, grey cabinets, concrete benchtops, brown splashback, timber splashback, stainless steel appliances, light hardwood floors, a peninsula and grey benchtop.
This is an example of a country u-shaped kitchen in Austin with an undermount sink, flat-panel cabinets, grey cabinets, concrete benchtops, brown splashback, timber splashback, stainless steel appliances, light hardwood floors, a peninsula and grey benchtop.
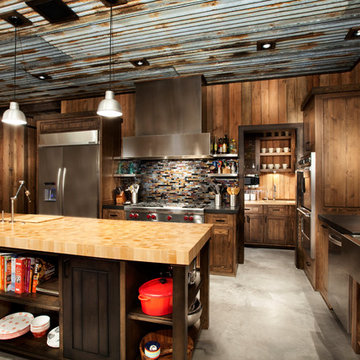
Inspiration for a country l-shaped open plan kitchen with a farmhouse sink, shaker cabinets, medium wood cabinets, wood benchtops, brown splashback, mosaic tile splashback, stainless steel appliances, concrete floors, with island and grey floor.
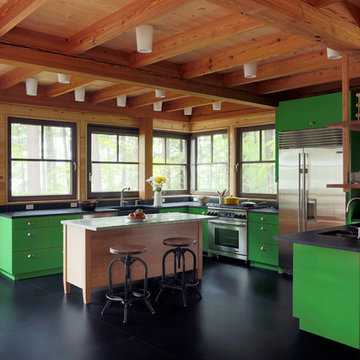
Inspiration for a mid-sized eclectic u-shaped open plan kitchen in Boston with a farmhouse sink, flat-panel cabinets, green cabinets, stainless steel appliances, solid surface benchtops, concrete floors, with island and black floor.
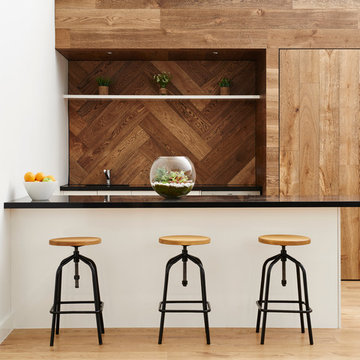
This is an example of a contemporary galley kitchen in Melbourne with panelled appliances, light hardwood floors and a peninsula.
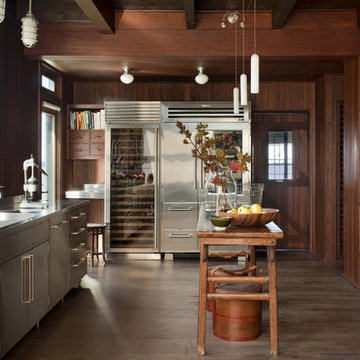
This project included extensive modernization and an updated HVAC system for use as a four-season retreat. Notable features of the renovated home include millwork walls and ceilings and a delicate suspended metal stair that rises to a viewing deck facing the ocean.
Design: Lynn Hopkins Architect and C & J Katz Studio
Photography: Eric Roth Photography
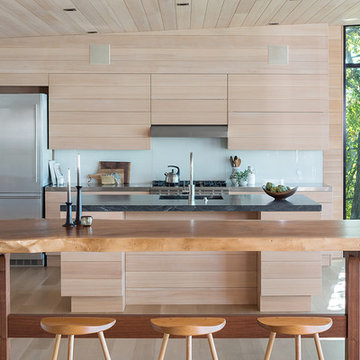
Ryan Bent
This is an example of a country galley eat-in kitchen in Burlington with light wood cabinets, white splashback, light hardwood floors, with island, beige floor and flat-panel cabinets.
This is an example of a country galley eat-in kitchen in Burlington with light wood cabinets, white splashback, light hardwood floors, with island, beige floor and flat-panel cabinets.
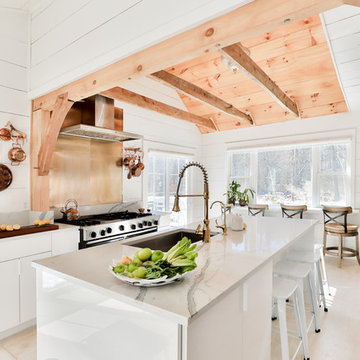
This is an example of a large country galley open plan kitchen in New York with an undermount sink, flat-panel cabinets, white cabinets, quartz benchtops, metallic splashback, light hardwood floors, with island, beige floor, grey benchtop, metal splashback and stainless steel appliances.
All Islands Stained Wood Walls Kitchen Design Ideas
2