All Islands Kitchen Design Ideas
Refine by:
Budget
Sort by:Popular Today
41 - 60 of 83 photos
Item 1 of 3
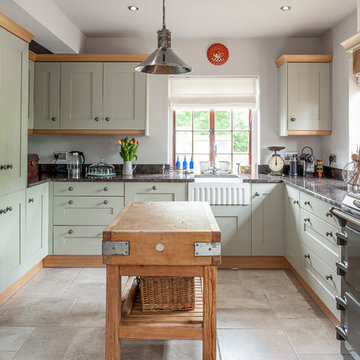
Inspiration for a country u-shaped kitchen in Kent with a farmhouse sink, limestone floors, shaker cabinets, green cabinets, with island, coloured appliances and granite benchtops.
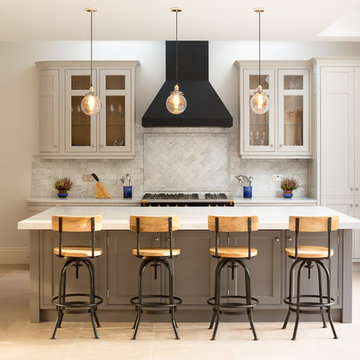
Kitchen by Hughes Developments
Design ideas for a large transitional l-shaped eat-in kitchen in London with shaker cabinets, grey cabinets, with island, ceramic splashback and porcelain floors.
Design ideas for a large transitional l-shaped eat-in kitchen in London with shaker cabinets, grey cabinets, with island, ceramic splashback and porcelain floors.
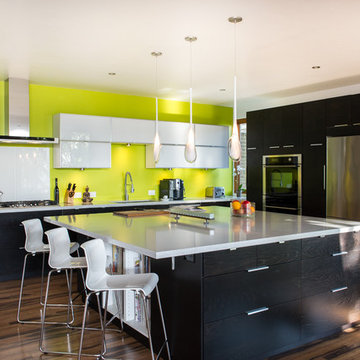
Photo of a contemporary kitchen in Dallas with an undermount sink, flat-panel cabinets, white cabinets, stainless steel appliances, dark hardwood floors and with island.
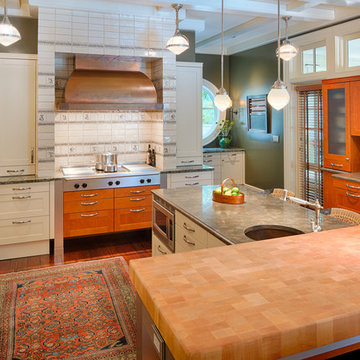
Photographs by Wayne Moore
Traditional l-shaped kitchen in Charleston with an undermount sink, shaker cabinets, medium wood cabinets, wood benchtops, multi-coloured splashback, stainless steel appliances, medium hardwood floors and multiple islands.
Traditional l-shaped kitchen in Charleston with an undermount sink, shaker cabinets, medium wood cabinets, wood benchtops, multi-coloured splashback, stainless steel appliances, medium hardwood floors and multiple islands.
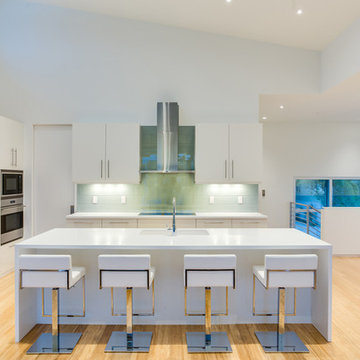
Ryan Gamma Photography
Mid-sized contemporary l-shaped open plan kitchen in Tampa with an undermount sink, flat-panel cabinets, white cabinets, quartz benchtops, blue splashback, glass tile splashback, stainless steel appliances, bamboo floors and with island.
Mid-sized contemporary l-shaped open plan kitchen in Tampa with an undermount sink, flat-panel cabinets, white cabinets, quartz benchtops, blue splashback, glass tile splashback, stainless steel appliances, bamboo floors and with island.
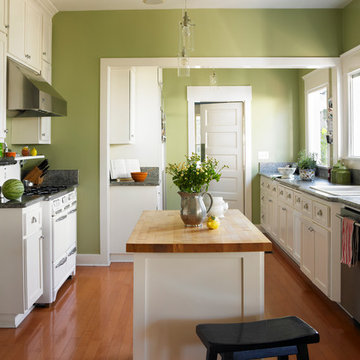
Dunn-Edwards Paints paint colors -
Walls: Floating Lily Pad DE5493
Trim: White Picket Fence DET648
Jeremy Samuelson Photography | www.jeremysamuelson.com
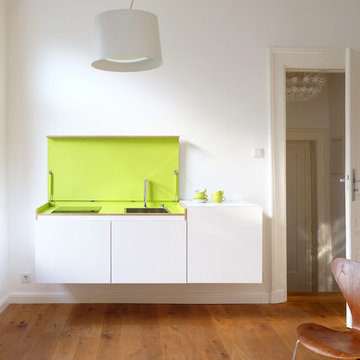
miniki is the first kitchen system that transforms into an elevated sideboard after use. There is nothing there to betray the actual function of this piece of furniture. So the surprise is even greater when a fully functional kitchen is revealed after it’s opened. When miniki was designed, priority was given not only to an elegant form but above all to functionality and absolute practicality for everyday use. All the requirements of a kitchen are organized into the smallest of spaces. And space is often at a premium.
Different modules are available to match all individual requirements. These modules can be combined to suit all tastes and so provide the perfect kitchen for all purposes. There are kitchens for all requirements – from the mini-kitchen with just one sink and some storage room for small offices to kitchenettes with, for instance, a fridge and two cooking zones, or a fully equipped eat-in kitchen with the full range of functions. This makes miniki a flexible, versatile, multi-purpose kitchen system. Simple to assemble and with its numerous combination options, the modules can be adapted swiftly and easily to any kind of setting.
miniki facts
module miniki
: 3 modules – mk 1, mk 2, mk 3
: module dimensions 120 x 60 x 60 cm / 60 x 60 x 60 cm (H x W x D)
: birch plywood with HPL laminate and sealed edges
: 15 colors
: mk 1 from 4,090 EUR (net plus devices)
: mk 3 from 1,260 EUR (net)
For further information, see www.miniki.eu
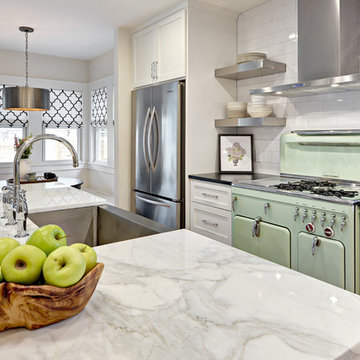
Transitional galley eat-in kitchen in Austin with a farmhouse sink, shaker cabinets, white cabinets, marble benchtops, white splashback, subway tile splashback, stainless steel appliances and with island.
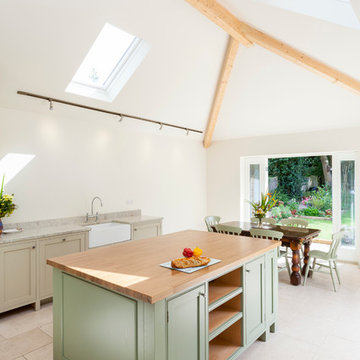
Photo of a country eat-in kitchen in London with a farmhouse sink, shaker cabinets and with island.
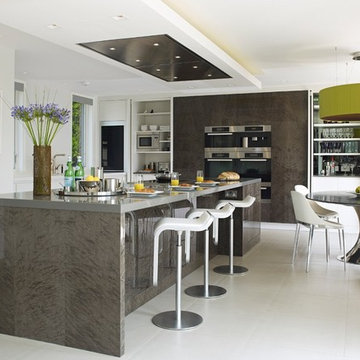
This is an example of a large contemporary u-shaped eat-in kitchen in Surrey with a peninsula.
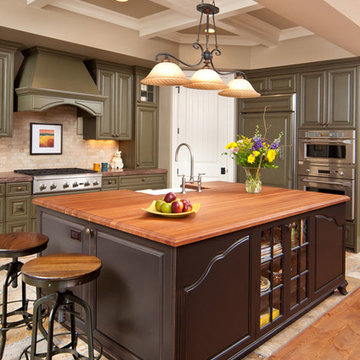
Architect Neal Huston designed this smaller floor plan which accommodates the owner’s lifestyle. A large living/kitchen/dining area with large windows and door opening to the private patio are perfect for entertaining. Two master suites at opposite ends of the house plus a “Casita” for extended-stay guests. The inviting detached Casita has a comfortable seating area, bathroom with a clawfoot tub/shower, and bedroom.
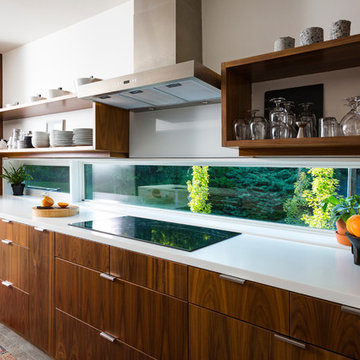
RVP Photography
Photo of a small contemporary open plan kitchen in Cincinnati with flat-panel cabinets, medium wood cabinets, solid surface benchtops, stainless steel appliances, concrete floors and with island.
Photo of a small contemporary open plan kitchen in Cincinnati with flat-panel cabinets, medium wood cabinets, solid surface benchtops, stainless steel appliances, concrete floors and with island.
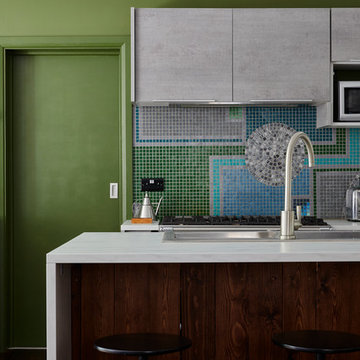
Design ideas for a contemporary kitchen in London with a drop-in sink, flat-panel cabinets, grey cabinets, multi-coloured splashback, mosaic tile splashback, dark hardwood floors, with island, brown floor and white benchtop.
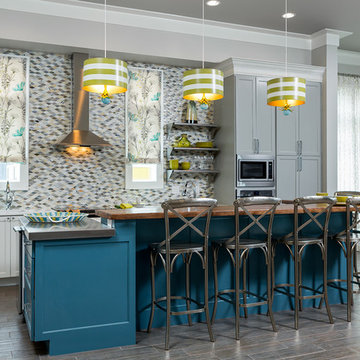
This mixture of metal and wood compliment the mosaic back splash.
Design ideas for a transitional eat-in kitchen in Miami with shaker cabinets, beige cabinets, mosaic tile splashback and with island.
Design ideas for a transitional eat-in kitchen in Miami with shaker cabinets, beige cabinets, mosaic tile splashback and with island.
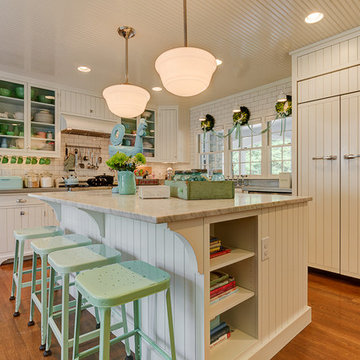
Dale Arc
Photo of a traditional l-shaped kitchen in Columbus with white cabinets, white splashback, subway tile splashback, panelled appliances, medium hardwood floors and with island.
Photo of a traditional l-shaped kitchen in Columbus with white cabinets, white splashback, subway tile splashback, panelled appliances, medium hardwood floors and with island.
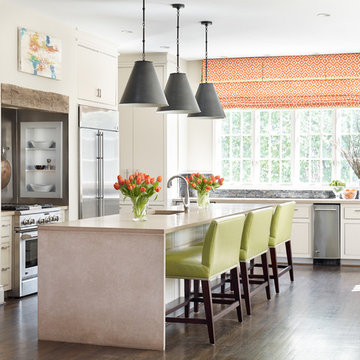
Emily Followill
This is an example of a large transitional l-shaped eat-in kitchen in Birmingham with an undermount sink, flat-panel cabinets, white cabinets, concrete benchtops, black splashback, mosaic tile splashback, stainless steel appliances, dark hardwood floors and with island.
This is an example of a large transitional l-shaped eat-in kitchen in Birmingham with an undermount sink, flat-panel cabinets, white cabinets, concrete benchtops, black splashback, mosaic tile splashback, stainless steel appliances, dark hardwood floors and with island.
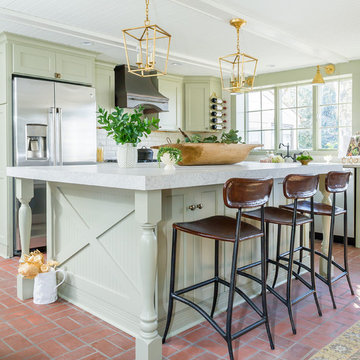
This is an example of a traditional kitchen in Baltimore with shaker cabinets, green cabinets, white splashback, subway tile splashback, stainless steel appliances, brick floors, with island and red floor.
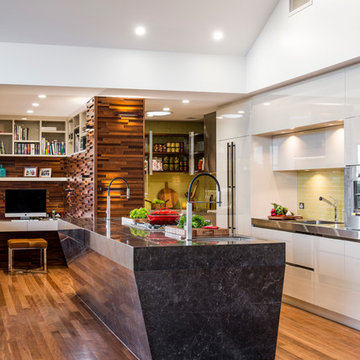
Design ideas for a contemporary open plan kitchen in Brisbane with medium hardwood floors and with island.
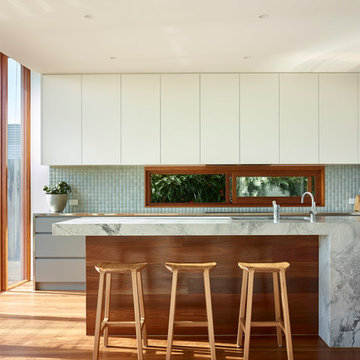
Scott Burrows Photographer
Mid-sized contemporary galley kitchen in Brisbane with an undermount sink, flat-panel cabinets, white cabinets, granite benchtops, green splashback, ceramic splashback, black appliances, medium hardwood floors, with island and brown floor.
Mid-sized contemporary galley kitchen in Brisbane with an undermount sink, flat-panel cabinets, white cabinets, granite benchtops, green splashback, ceramic splashback, black appliances, medium hardwood floors, with island and brown floor.
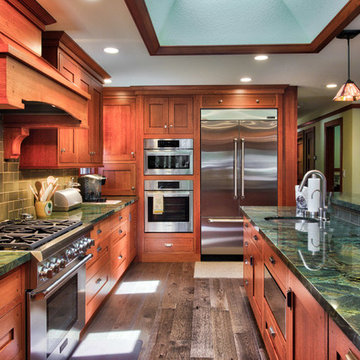
Large arts and crafts u-shaped kitchen in San Francisco with an undermount sink, shaker cabinets, medium wood cabinets, green splashback, ceramic splashback, stainless steel appliances, with island and green benchtop.
All Islands Kitchen Design Ideas
3