All Islands Kitchen Design Ideas
Refine by:
Budget
Sort by:Popular Today
1 - 20 of 168 photos
Item 1 of 3
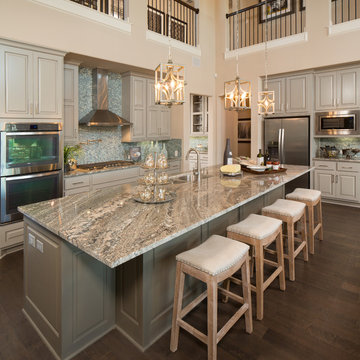
Sucuri Granite Countertop sourced from Shenoy or Midwest Tile in Austin, TX; Kent Moore Cabinets (Painted Nebulous Grey-Low-Mocha-Hilite), Island painted Misty Bayou-Low; Backsplash - Marazzi (AMT), Studio M (Brick), Flamenco, 13 x 13 Mesh 1-1/4" x 5/8"; Flooring - Earth Werks, "5" Prestige, Handsculpted Maple, Graphite Maple Finish; Pendant Lights - Savoy House - Structure 4 Light Foyer, SKU: 3-4302-4-242; Barstools - New Pacific Direct - item # 108627-2050; The wall color is PPG Ashen 516-4.
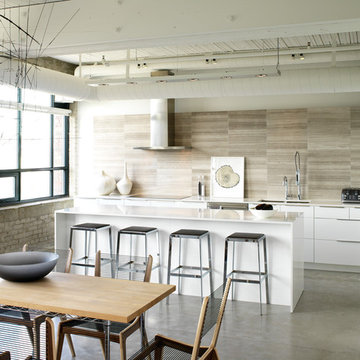
Airy, light and bright were the mandates for this modern loft kitchen, as featured in Style At Home magazine, and toured on Cityline. Texture is brought in through the concrete floors, the brick exterior walls, and the main focal point of the full height stone tile backsplash.
Mark Burstyn Photography
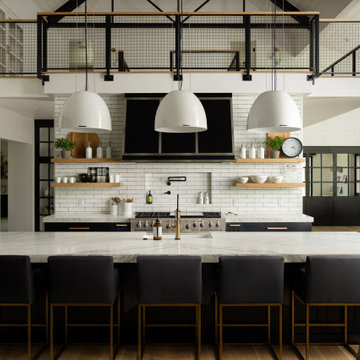
Inspiration for a country l-shaped open plan kitchen in Boise with a farmhouse sink, flat-panel cabinets, black cabinets, white splashback, subway tile splashback, stainless steel appliances, medium hardwood floors, with island, brown floor, white benchtop and vaulted.
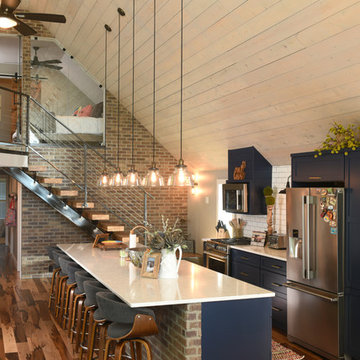
This is an example of a country galley kitchen in Other with shaker cabinets, blue cabinets, white splashback, subway tile splashback, stainless steel appliances, medium hardwood floors, with island, brown floor and white benchtop.
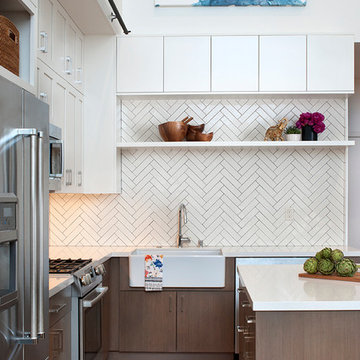
With tech careers to keep first-time home buyers busy Regan Baker Design Inc. was hired to update a standard two-bedroom loft into a warm and unique space with storage for days. The kitchen boasts a nine-foot aluminum rolling ladder to access those hard-to-reach places, and a farm sink is paired with a herringbone backsplash for a nice spin on the standard white kitchen. In the living room RBD warmed up the space with 17 foot dip-dyed draperies, running floor to ceiling.
Key Contributers:
Contractor: Elmack Construction
Cabinetry: KitchenSync
Photography: Kristine Franson
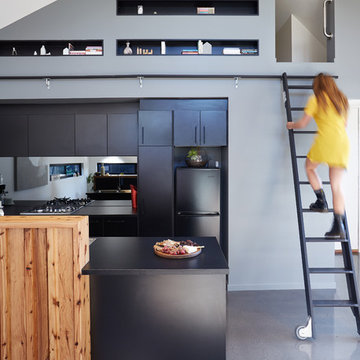
Sean Fennessy
This is an example of a contemporary open plan kitchen in Melbourne with flat-panel cabinets, black cabinets, metallic splashback, mirror splashback, black appliances, concrete floors and with island.
This is an example of a contemporary open plan kitchen in Melbourne with flat-panel cabinets, black cabinets, metallic splashback, mirror splashback, black appliances, concrete floors and with island.
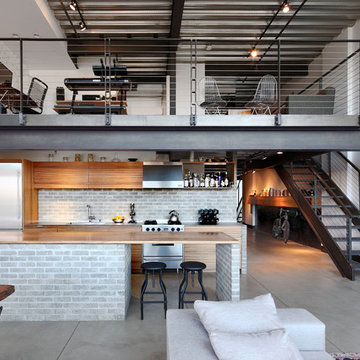
The brick found in the backsplash and island was chosen for its sympathetic materiality that is forceful enough to blend in with the native steel, while the bold, fine grain Zebra wood cabinetry coincides nicely with the concrete floors without being too ostentatious.
Photo Credit: Mark Woods
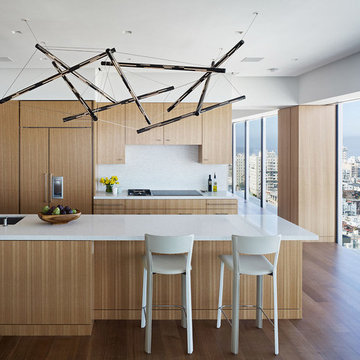
Eucalyptus wood through out the kitchen with bronze lighting and Italian chairs. Local artisan lighting, eucalyptus mill work, walnut floor and light furnishings keep the space open and tranquil, celebrating the beauty and depth of the wood.
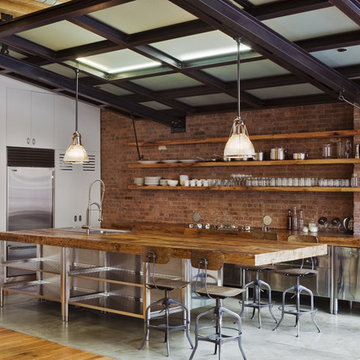
Photography by Eduard Hueber / archphoto
North and south exposures in this 3000 square foot loft in Tribeca allowed us to line the south facing wall with two guest bedrooms and a 900 sf master suite. The trapezoid shaped plan creates an exaggerated perspective as one looks through the main living space space to the kitchen. The ceilings and columns are stripped to bring the industrial space back to its most elemental state. The blackened steel canopy and blackened steel doors were designed to complement the raw wood and wrought iron columns of the stripped space. Salvaged materials such as reclaimed barn wood for the counters and reclaimed marble slabs in the master bathroom were used to enhance the industrial feel of the space.
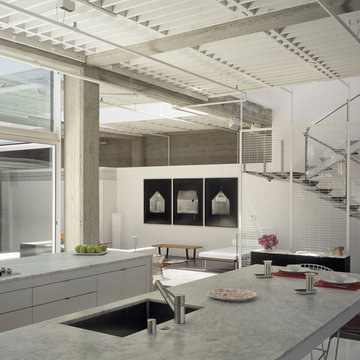
This is an example of a mid-sized industrial galley eat-in kitchen in San Francisco with an undermount sink, flat-panel cabinets, white cabinets, marble benchtops, stainless steel appliances, concrete floors, with island and grey floor.
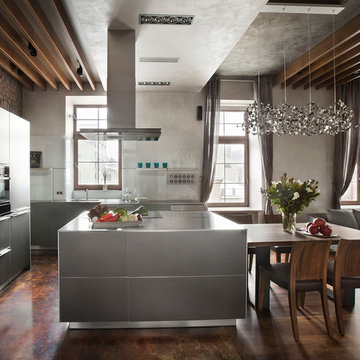
Design ideas for a mid-sized contemporary u-shaped open plan kitchen in Moscow with flat-panel cabinets, grey cabinets, black appliances and with island.
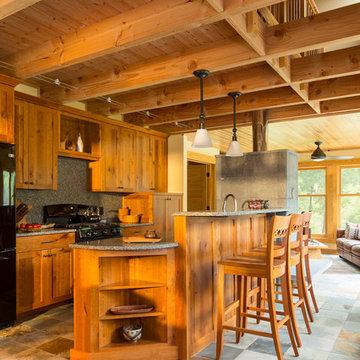
Troy Thies Photography
Photo of a country galley kitchen in Minneapolis with shaker cabinets, medium wood cabinets and with island.
Photo of a country galley kitchen in Minneapolis with shaker cabinets, medium wood cabinets and with island.
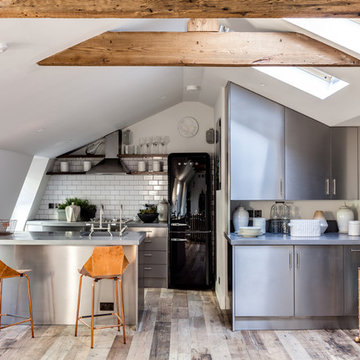
Inspiration for a small industrial galley kitchen in London with flat-panel cabinets, stainless steel cabinets, white splashback, subway tile splashback, black appliances and a peninsula.
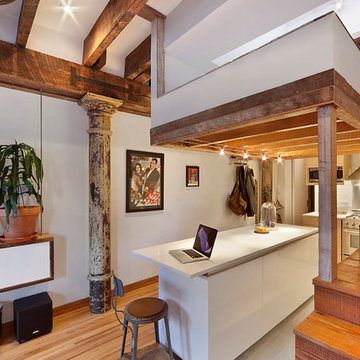
Nicolas Arellano
Design ideas for a mid-sized industrial kitchen in New York with flat-panel cabinets, white cabinets, medium hardwood floors and with island.
Design ideas for a mid-sized industrial kitchen in New York with flat-panel cabinets, white cabinets, medium hardwood floors and with island.
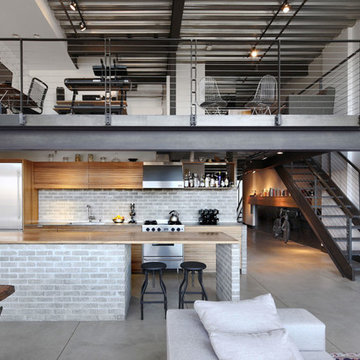
Industrial galley kitchen in Le Havre with flat-panel cabinets, medium wood cabinets, wood benchtops, grey splashback, brick splashback, stainless steel appliances, concrete floors, a peninsula and grey floor.
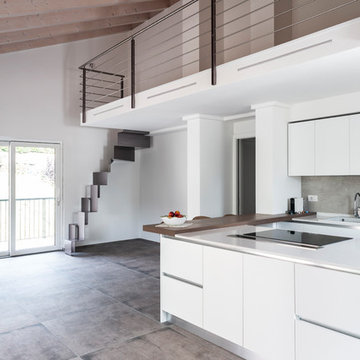
Zona giorno mansardata open space con cucina ad U con isola, soppalco nella parte più alta.
Photo of a large contemporary u-shaped open plan kitchen in Other with white cabinets, grey splashback, with island, grey floor, white benchtop, a drop-in sink, flat-panel cabinets, quartzite benchtops, porcelain splashback, stainless steel appliances and porcelain floors.
Photo of a large contemporary u-shaped open plan kitchen in Other with white cabinets, grey splashback, with island, grey floor, white benchtop, a drop-in sink, flat-panel cabinets, quartzite benchtops, porcelain splashback, stainless steel appliances and porcelain floors.
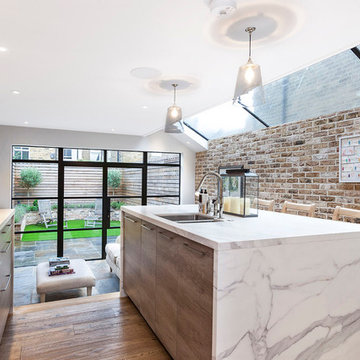
Photo of a mid-sized contemporary galley kitchen in London with marble benchtops, light hardwood floors, a double-bowl sink, flat-panel cabinets, light wood cabinets, stainless steel appliances and with island.
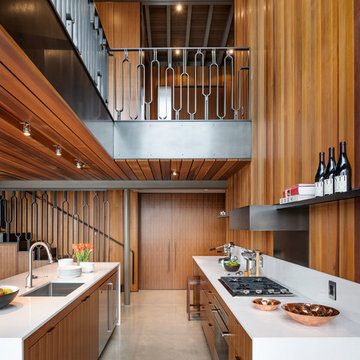
Inspiration for a large midcentury galley open plan kitchen in Seattle with an undermount sink, flat-panel cabinets, stainless steel appliances, concrete floors and with island.
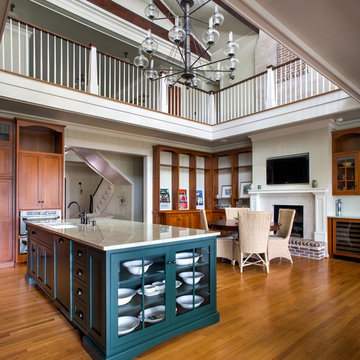
David Robinson
Photo of a beach style eat-in kitchen in Atlanta with an undermount sink, shaker cabinets, medium wood cabinets, stainless steel appliances, medium hardwood floors and with island.
Photo of a beach style eat-in kitchen in Atlanta with an undermount sink, shaker cabinets, medium wood cabinets, stainless steel appliances, medium hardwood floors and with island.
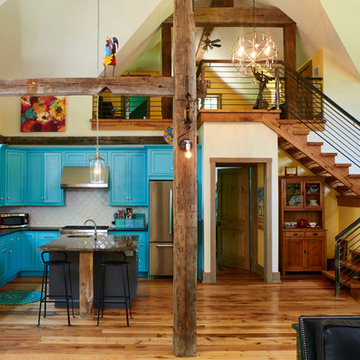
Nancy Hill Photography
Country l-shaped open plan kitchen in New York with an undermount sink, shaker cabinets, blue cabinets, white splashback, stainless steel appliances, medium hardwood floors and with island.
Country l-shaped open plan kitchen in New York with an undermount sink, shaker cabinets, blue cabinets, white splashback, stainless steel appliances, medium hardwood floors and with island.
All Islands Kitchen Design Ideas
1