Kitchen with Wood Benchtops and Stone Slab Splashback Design Ideas
Refine by:
Budget
Sort by:Popular Today
1 - 20 of 793 photos
Item 1 of 3
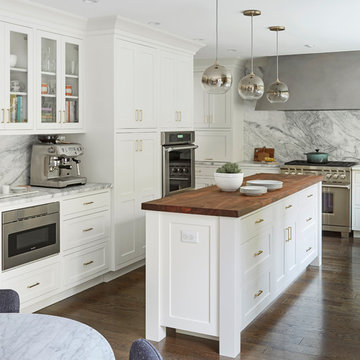
Free ebook, Creating the Ideal Kitchen. DOWNLOAD NOW
Working with this Glen Ellyn client was so much fun the first time around, we were thrilled when they called to say they were considering moving across town and might need some help with a bit of design work at the new house.
The kitchen in the new house had been recently renovated, but it was not exactly what they wanted. What started out as a few tweaks led to a pretty big overhaul of the kitchen, mudroom and laundry room. Luckily, we were able to use re-purpose the old kitchen cabinetry and custom island in the remodeling of the new laundry room — win-win!
As parents of two young girls, it was important for the homeowners to have a spot to store equipment, coats and all the “behind the scenes” necessities away from the main part of the house which is a large open floor plan. The existing basement mudroom and laundry room had great bones and both rooms were very large.
To make the space more livable and comfortable, we laid slate tile on the floor and added a built-in desk area, coat/boot area and some additional tall storage. We also reworked the staircase, added a new stair runner, gave a facelift to the walk-in closet at the foot of the stairs, and built a coat closet. The end result is a multi-functional, large comfortable room to come home to!
Just beyond the mudroom is the new laundry room where we re-used the cabinets and island from the original kitchen. The new laundry room also features a small powder room that used to be just a toilet in the middle of the room.
You can see the island from the old kitchen that has been repurposed for a laundry folding table. The other countertops are maple butcherblock, and the gold accents from the other rooms are carried through into this room. We were also excited to unearth an existing window and bring some light into the room.
Designed by: Susan Klimala, CKD, CBD
Photography by: Michael Alan Kaskel
For more information on kitchen and bath design ideas go to: www.kitchenstudio-ge.com
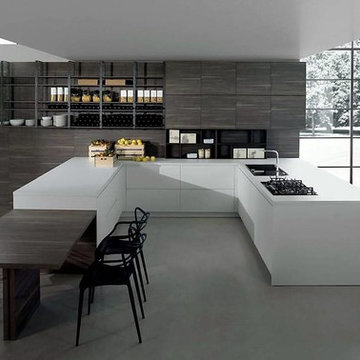
Design ideas for a mid-sized modern u-shaped open plan kitchen in New York with an undermount sink, flat-panel cabinets, white cabinets, wood benchtops, grey splashback, stone slab splashback, stainless steel appliances, concrete floors, with island and grey floor.
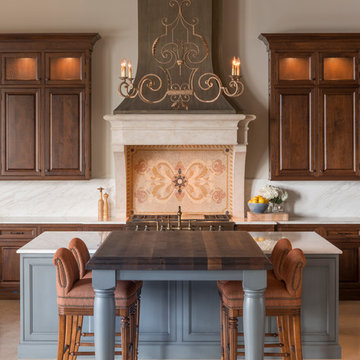
J Savage Gibson Photography
Design ideas for a large mediterranean l-shaped eat-in kitchen in Atlanta with a farmhouse sink, raised-panel cabinets, medium wood cabinets, white splashback, stone slab splashback, panelled appliances, with island, limestone floors and wood benchtops.
Design ideas for a large mediterranean l-shaped eat-in kitchen in Atlanta with a farmhouse sink, raised-panel cabinets, medium wood cabinets, white splashback, stone slab splashback, panelled appliances, with island, limestone floors and wood benchtops.
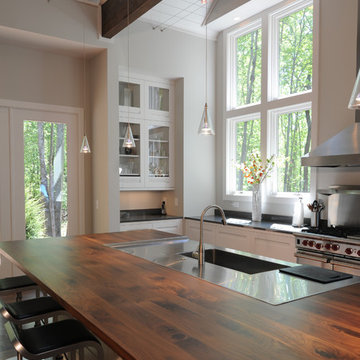
Modern Kitchen in open floor plan arrangement with Dining and Living Areas. All spaces united by large vault and clear story lighting.
Inspiration for a modern u-shaped open plan kitchen in San Francisco with a single-bowl sink, shaker cabinets, white cabinets, wood benchtops, grey splashback, stone slab splashback, stainless steel appliances, dark hardwood floors and with island.
Inspiration for a modern u-shaped open plan kitchen in San Francisco with a single-bowl sink, shaker cabinets, white cabinets, wood benchtops, grey splashback, stone slab splashback, stainless steel appliances, dark hardwood floors and with island.
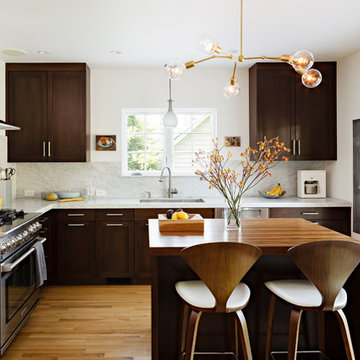
Lincoln Barbour
Design ideas for a mid-sized contemporary l-shaped kitchen in Portland with wood benchtops, stainless steel appliances, shaker cabinets, dark wood cabinets, white splashback, stone slab splashback, an undermount sink and medium hardwood floors.
Design ideas for a mid-sized contemporary l-shaped kitchen in Portland with wood benchtops, stainless steel appliances, shaker cabinets, dark wood cabinets, white splashback, stone slab splashback, an undermount sink and medium hardwood floors.
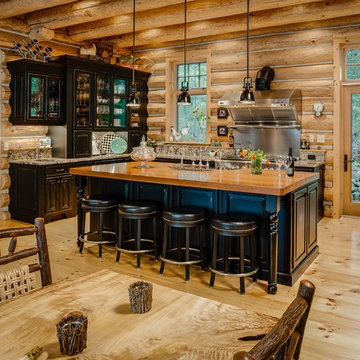
Mike Gullion
Photo of a country l-shaped eat-in kitchen in Other with an undermount sink, raised-panel cabinets, black cabinets, wood benchtops, multi-coloured splashback, stone slab splashback and stainless steel appliances.
Photo of a country l-shaped eat-in kitchen in Other with an undermount sink, raised-panel cabinets, black cabinets, wood benchtops, multi-coloured splashback, stone slab splashback and stainless steel appliances.

This is an example of a large beach style l-shaped eat-in kitchen in Austin with a farmhouse sink, shaker cabinets, grey cabinets, black splashback, stone slab splashback, stainless steel appliances, medium hardwood floors, with island, brown floor, black benchtop and wood benchtops.
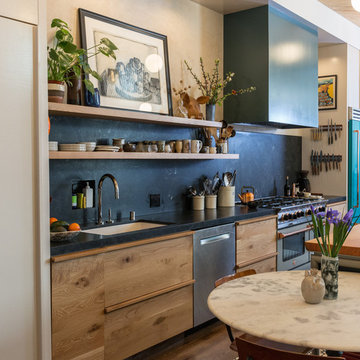
Photo: Lauren Andersen © 2018 Houzz
Photo of an eclectic galley open plan kitchen in San Francisco with an undermount sink, flat-panel cabinets, medium wood cabinets, wood benchtops, black splashback, stone slab splashback, coloured appliances, medium hardwood floors, with island and brown floor.
Photo of an eclectic galley open plan kitchen in San Francisco with an undermount sink, flat-panel cabinets, medium wood cabinets, wood benchtops, black splashback, stone slab splashback, coloured appliances, medium hardwood floors, with island and brown floor.
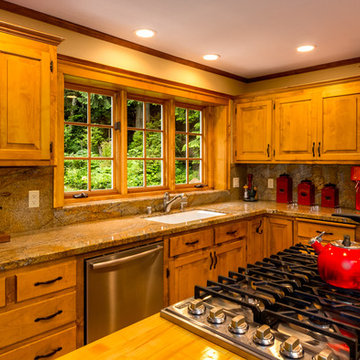
This is an example of a large country u-shaped eat-in kitchen in Seattle with an undermount sink, raised-panel cabinets, medium wood cabinets, wood benchtops, stone slab splashback, stainless steel appliances, medium hardwood floors and with island.

Expansive modern u-shaped kitchen in Portland with flat-panel cabinets, light wood cabinets, wood benchtops, grey splashback, stone slab splashback, panelled appliances, concrete floors, with island, grey floor, brown benchtop and wood.
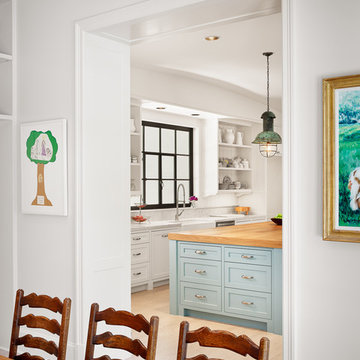
Casey Dunn Photography
Inspiration for a country l-shaped kitchen in Houston with a farmhouse sink, open cabinets, white cabinets, wood benchtops, white splashback, stone slab splashback, stainless steel appliances, light hardwood floors and with island.
Inspiration for a country l-shaped kitchen in Houston with a farmhouse sink, open cabinets, white cabinets, wood benchtops, white splashback, stone slab splashback, stainless steel appliances, light hardwood floors and with island.
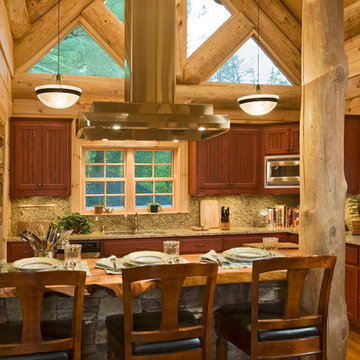
This is an example of a mid-sized country l-shaped separate kitchen in Other with an undermount sink, dark wood cabinets, wood benchtops, multi-coloured splashback, stone slab splashback, stainless steel appliances, dark hardwood floors, a peninsula, brown floor and recessed-panel cabinets.
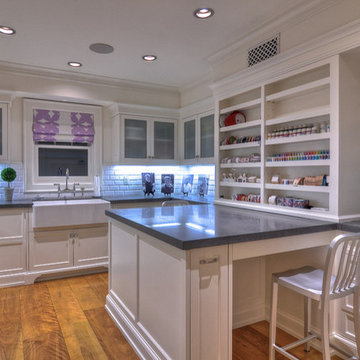
Clay Bowman. Bowman Group Architectural Photography
bowmangroup.net/
This is an example of a mid-sized traditional u-shaped eat-in kitchen in Los Angeles with a drop-in sink, raised-panel cabinets, white cabinets, wood benchtops, black splashback, stone slab splashback, stainless steel appliances, light hardwood floors and with island.
This is an example of a mid-sized traditional u-shaped eat-in kitchen in Los Angeles with a drop-in sink, raised-panel cabinets, white cabinets, wood benchtops, black splashback, stone slab splashback, stainless steel appliances, light hardwood floors and with island.
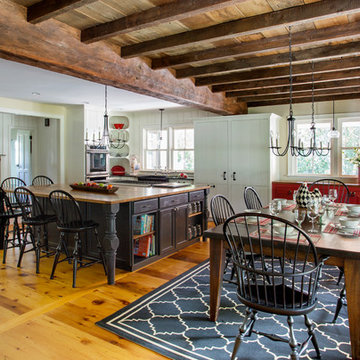
When Cummings Architects first met with the owners of this understated country farmhouse, the building’s layout and design was an incoherent jumble. The original bones of the building were almost unrecognizable. All of the original windows, doors, flooring, and trims – even the country kitchen – had been removed. Mathew and his team began a thorough design discovery process to find the design solution that would enable them to breathe life back into the old farmhouse in a way that acknowledged the building’s venerable history while also providing for a modern living by a growing family.
The redesign included the addition of a new eat-in kitchen, bedrooms, bathrooms, wrap around porch, and stone fireplaces. To begin the transforming restoration, the team designed a generous, twenty-four square foot kitchen addition with custom, farmers-style cabinetry and timber framing. The team walked the homeowners through each detail the cabinetry layout, materials, and finishes. Salvaged materials were used and authentic craftsmanship lent a sense of place and history to the fabric of the space.
The new master suite included a cathedral ceiling showcasing beautifully worn salvaged timbers. The team continued with the farm theme, using sliding barn doors to separate the custom-designed master bath and closet. The new second-floor hallway features a bold, red floor while new transoms in each bedroom let in plenty of light. A summer stair, detailed and crafted with authentic details, was added for additional access and charm.
Finally, a welcoming farmer’s porch wraps around the side entry, connecting to the rear yard via a gracefully engineered grade. This large outdoor space provides seating for large groups of people to visit and dine next to the beautiful outdoor landscape and the new exterior stone fireplace.
Though it had temporarily lost its identity, with the help of the team at Cummings Architects, this lovely farmhouse has regained not only its former charm but also a new life through beautifully integrated modern features designed for today’s family.
Photo by Eric Roth
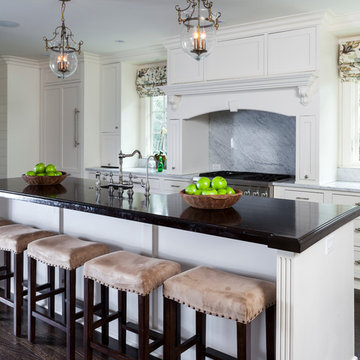
Jim Schmid Photography
This is an example of a traditional kitchen in Charlotte with a farmhouse sink, recessed-panel cabinets, white cabinets, wood benchtops, white splashback, stone slab splashback and dark hardwood floors.
This is an example of a traditional kitchen in Charlotte with a farmhouse sink, recessed-panel cabinets, white cabinets, wood benchtops, white splashback, stone slab splashback and dark hardwood floors.
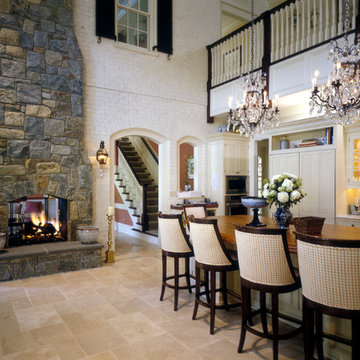
Large, two-story kitchen with exposed brick wall and large stone fireplace.
Photo of an expansive traditional l-shaped eat-in kitchen in DC Metro with a farmhouse sink, glass-front cabinets, beige cabinets, wood benchtops, white splashback, stone slab splashback, stainless steel appliances, travertine floors, with island and beige floor.
Photo of an expansive traditional l-shaped eat-in kitchen in DC Metro with a farmhouse sink, glass-front cabinets, beige cabinets, wood benchtops, white splashback, stone slab splashback, stainless steel appliances, travertine floors, with island and beige floor.
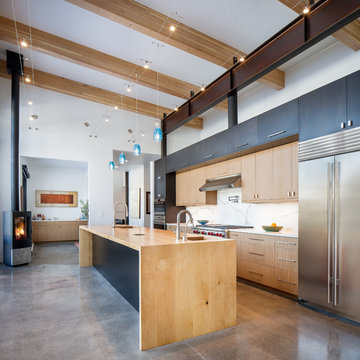
This new construction in Breckenridge features Select Alder Veneer and Melamine cabinetry by Homestead Cabinetry and Furniture.
Kitchen Design: Jacque Ball
Photo credit: Joe Kusumoto
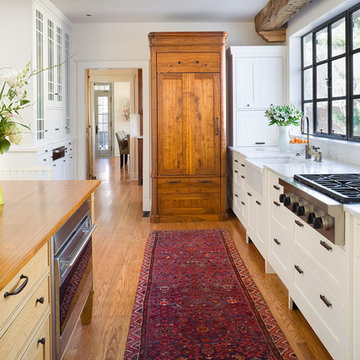
A fabulous kitchen makeover in a 1924 Tudor home, highlighting the owner's love of natural materials. By Elizabeth Goltz Rishel of Orion Design.
©2013 Bob Greenspan Photography
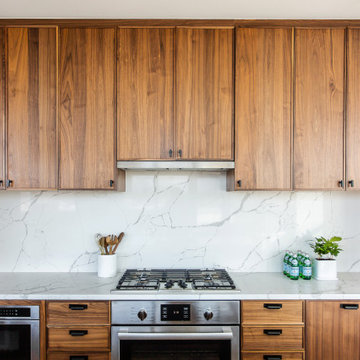
Good bye grout lines -- Hello seamless quartz slab
This is an example of a mid-sized eclectic single-wall eat-in kitchen in DC Metro with an undermount sink, shaker cabinets, medium wood cabinets, wood benchtops, white splashback, stone slab splashback, stainless steel appliances, vinyl floors, with island, grey floor and multi-coloured benchtop.
This is an example of a mid-sized eclectic single-wall eat-in kitchen in DC Metro with an undermount sink, shaker cabinets, medium wood cabinets, wood benchtops, white splashback, stone slab splashback, stainless steel appliances, vinyl floors, with island, grey floor and multi-coloured benchtop.
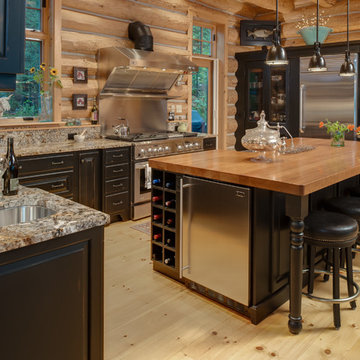
Mike Gullion
Photo of a country l-shaped eat-in kitchen in Other with an undermount sink, raised-panel cabinets, black cabinets, wood benchtops, multi-coloured splashback, stone slab splashback and stainless steel appliances.
Photo of a country l-shaped eat-in kitchen in Other with an undermount sink, raised-panel cabinets, black cabinets, wood benchtops, multi-coloured splashback, stone slab splashback and stainless steel appliances.
Kitchen with Wood Benchtops and Stone Slab Splashback Design Ideas
1