Kitchen with Wood Benchtops and Stone Slab Splashback Design Ideas
Refine by:
Budget
Sort by:Popular Today
1 - 20 of 793 photos
Item 1 of 3

This is an example of a mid-sized industrial galley eat-in kitchen in DC Metro with an undermount sink, flat-panel cabinets, black cabinets, black splashback, stone slab splashback, panelled appliances, concrete floors, with island, grey floor, wood benchtops and brown benchtop.
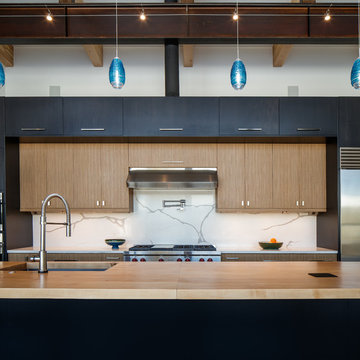
The Textured Melamine, Homestead Cabinetry and Furniture with a Cleaf Noce Daniella finish is enclosed in a wood island with waterfall ends.
Photo credit: Joe Kusumoto
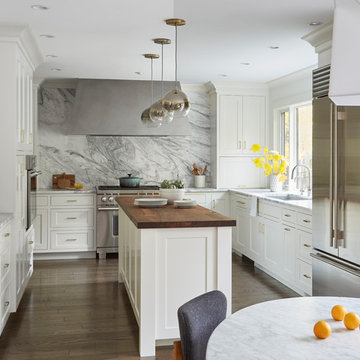
Free ebook, Creating the Ideal Kitchen. DOWNLOAD NOW
Working with this Glen Ellyn client was so much fun the first time around, we were thrilled when they called to say they were considering moving across town and might need some help with a bit of design work at the new house.
The kitchen in the new house had been recently renovated, but it was not exactly what they wanted. What started out as a few tweaks led to a pretty big overhaul of the kitchen, mudroom and laundry room. Luckily, we were able to use re-purpose the old kitchen cabinetry and custom island in the remodeling of the new laundry room — win-win!
As parents of two young girls, it was important for the homeowners to have a spot to store equipment, coats and all the “behind the scenes” necessities away from the main part of the house which is a large open floor plan. The existing basement mudroom and laundry room had great bones and both rooms were very large.
To make the space more livable and comfortable, we laid slate tile on the floor and added a built-in desk area, coat/boot area and some additional tall storage. We also reworked the staircase, added a new stair runner, gave a facelift to the walk-in closet at the foot of the stairs, and built a coat closet. The end result is a multi-functional, large comfortable room to come home to!
Just beyond the mudroom is the new laundry room where we re-used the cabinets and island from the original kitchen. The new laundry room also features a small powder room that used to be just a toilet in the middle of the room.
You can see the island from the old kitchen that has been repurposed for a laundry folding table. The other countertops are maple butcherblock, and the gold accents from the other rooms are carried through into this room. We were also excited to unearth an existing window and bring some light into the room.
Designed by: Susan Klimala, CKD, CBD
Photography by: Michael Alan Kaskel
For more information on kitchen and bath design ideas go to: www.kitchenstudio-ge.com
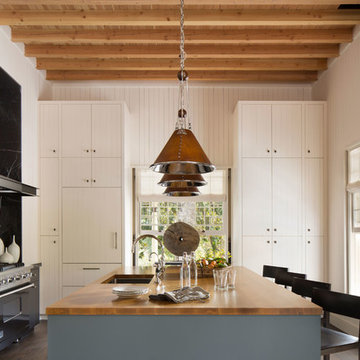
Photography copyright Paul Dyer Photography
This is an example of a country l-shaped kitchen in Other with an undermount sink, flat-panel cabinets, grey cabinets, wood benchtops, black splashback, stone slab splashback, black appliances, dark hardwood floors, with island, brown floor and brown benchtop.
This is an example of a country l-shaped kitchen in Other with an undermount sink, flat-panel cabinets, grey cabinets, wood benchtops, black splashback, stone slab splashback, black appliances, dark hardwood floors, with island, brown floor and brown benchtop.
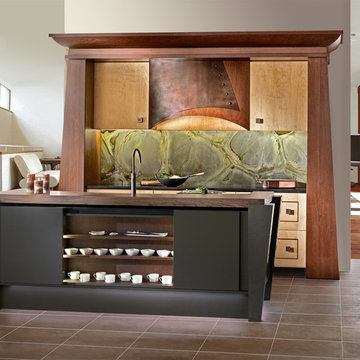
Simone and Associates
Photo of a small asian u-shaped eat-in kitchen in Other with a drop-in sink, recessed-panel cabinets, light wood cabinets, green splashback, stone slab splashback, black appliances, with island and wood benchtops.
Photo of a small asian u-shaped eat-in kitchen in Other with a drop-in sink, recessed-panel cabinets, light wood cabinets, green splashback, stone slab splashback, black appliances, with island and wood benchtops.
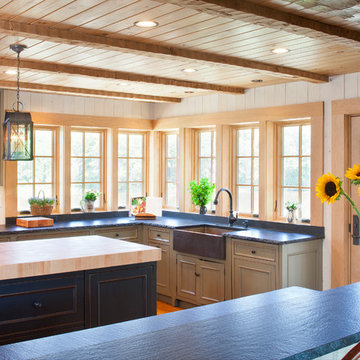
James Ray Spahn
This is an example of a country u-shaped eat-in kitchen in DC Metro with a farmhouse sink, flat-panel cabinets, black cabinets, wood benchtops, black splashback, stone slab splashback and stainless steel appliances.
This is an example of a country u-shaped eat-in kitchen in DC Metro with a farmhouse sink, flat-panel cabinets, black cabinets, wood benchtops, black splashback, stone slab splashback and stainless steel appliances.
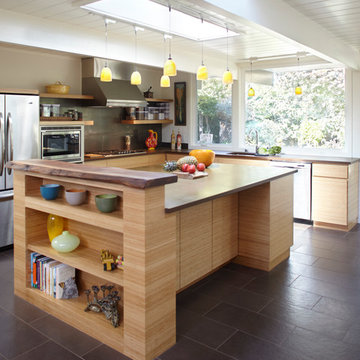
Mid-sized midcentury l-shaped kitchen in San Francisco with flat-panel cabinets, light wood cabinets, grey splashback, stainless steel appliances, an undermount sink, wood benchtops, stone slab splashback, porcelain floors, with island, black floor and brown benchtop.
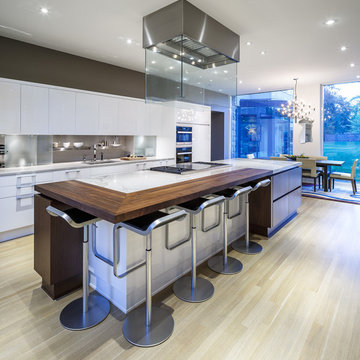
Stunning & sleek white kitchen design featuring cool elements like the butcher block countertop, porcelain counters, Downsview cabinetry and curbed glass staircase.
Design: Astro Design Centre - Ottawa, Canada
Photographer: DoubleSpace Photography
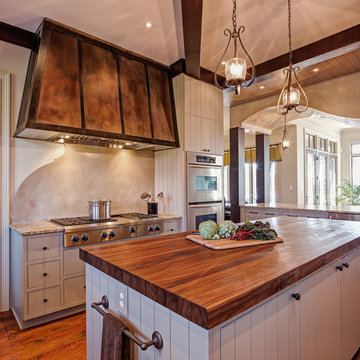
We routed gap joints into the cabinet doors and end panels on this island to create a simple but timeless look.
Photo By: Deborah Scannell
Design ideas for a large traditional u-shaped open plan kitchen in Charlotte with multiple islands, flat-panel cabinets, grey cabinets, wood benchtops, beige splashback, stone slab splashback and stainless steel appliances.
Design ideas for a large traditional u-shaped open plan kitchen in Charlotte with multiple islands, flat-panel cabinets, grey cabinets, wood benchtops, beige splashback, stone slab splashback and stainless steel appliances.
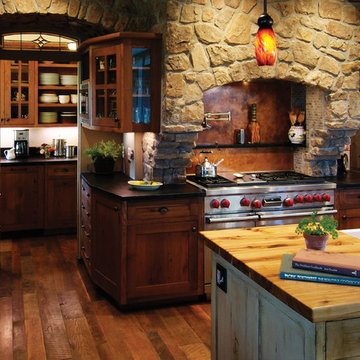
Inspiration for a country kitchen in Denver with dark wood cabinets, brown splashback, stainless steel appliances, a drop-in sink, recessed-panel cabinets, wood benchtops, stone slab splashback, dark hardwood floors and with island.
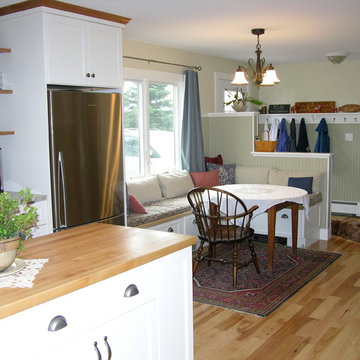
Photos by Robin Amorello, CKD CAPS
Inspiration for a mid-sized country l-shaped eat-in kitchen in Portland Maine with shaker cabinets, white cabinets, wood benchtops, multi-coloured splashback, stone slab splashback, stainless steel appliances, light hardwood floors and with island.
Inspiration for a mid-sized country l-shaped eat-in kitchen in Portland Maine with shaker cabinets, white cabinets, wood benchtops, multi-coloured splashback, stone slab splashback, stainless steel appliances, light hardwood floors and with island.
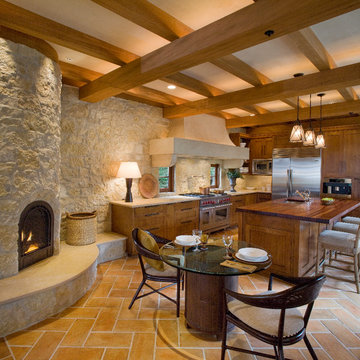
Kodiak Greenwood
Photo of a mid-sized mediterranean l-shaped eat-in kitchen in San Francisco with an undermount sink, shaker cabinets, light wood cabinets, wood benchtops, beige splashback, stone slab splashback, stainless steel appliances, with island and terra-cotta floors.
Photo of a mid-sized mediterranean l-shaped eat-in kitchen in San Francisco with an undermount sink, shaker cabinets, light wood cabinets, wood benchtops, beige splashback, stone slab splashback, stainless steel appliances, with island and terra-cotta floors.
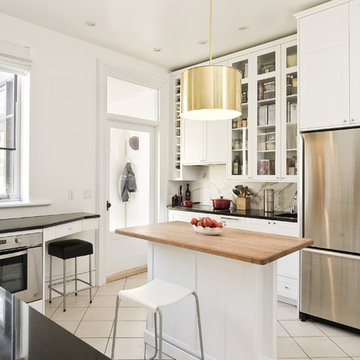
Design by Laure Guillelmi
Photo by Yannick Grandmont
Construction by Gepetto
This is an example of a mid-sized contemporary separate kitchen in Montreal with glass-front cabinets, wood benchtops, white cabinets, stainless steel appliances, white splashback, stone slab splashback, ceramic floors, with island and beige floor.
This is an example of a mid-sized contemporary separate kitchen in Montreal with glass-front cabinets, wood benchtops, white cabinets, stainless steel appliances, white splashback, stone slab splashback, ceramic floors, with island and beige floor.
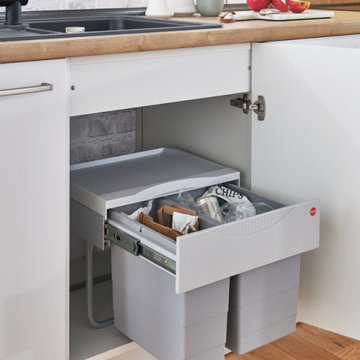
Design ideas for a mid-sized traditional single-wall eat-in kitchen in Other with a drop-in sink, flat-panel cabinets, white cabinets, wood benchtops, grey splashback, stone slab splashback, stainless steel appliances, brown benchtop and no island.
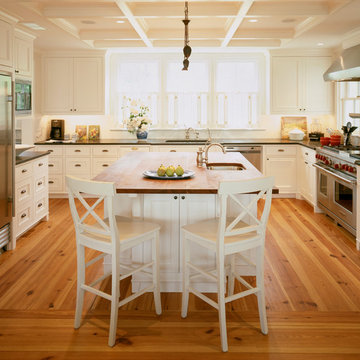
Photography by: Cheryle St. Onge
Photo of a traditional u-shaped kitchen in Boston with wood benchtops, recessed-panel cabinets, white cabinets, stone slab splashback and stainless steel appliances.
Photo of a traditional u-shaped kitchen in Boston with wood benchtops, recessed-panel cabinets, white cabinets, stone slab splashback and stainless steel appliances.

Super Alternative zur Dunstabzughaube: der Ozonos liegt auf dem obersten Regalboden und reinigt die Luft, fast besser als jeder Dunstabzug
Photo of a large contemporary u-shaped open plan kitchen in Cologne with a double-bowl sink, flat-panel cabinets, green cabinets, wood benchtops, grey splashback, stone slab splashback, stainless steel appliances, terra-cotta floors, no island, orange floor and brown benchtop.
Photo of a large contemporary u-shaped open plan kitchen in Cologne with a double-bowl sink, flat-panel cabinets, green cabinets, wood benchtops, grey splashback, stone slab splashback, stainless steel appliances, terra-cotta floors, no island, orange floor and brown benchtop.
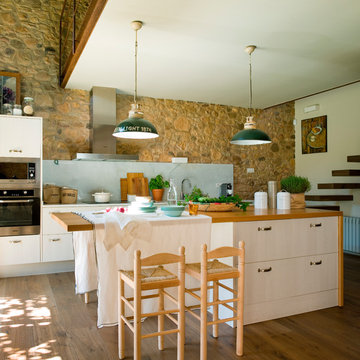
Photo of a mid-sized country galley kitchen in Barcelona with flat-panel cabinets, beige cabinets, wood benchtops, grey splashback, stone slab splashback, stainless steel appliances, medium hardwood floors and with island.
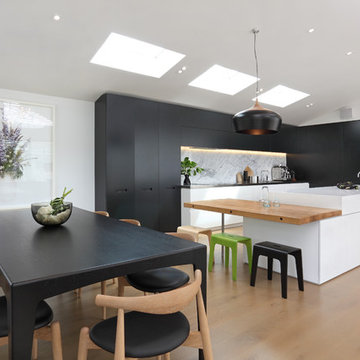
This is an example of a contemporary eat-in kitchen in Auckland with stainless steel appliances, wood benchtops, flat-panel cabinets, white splashback and stone slab splashback.
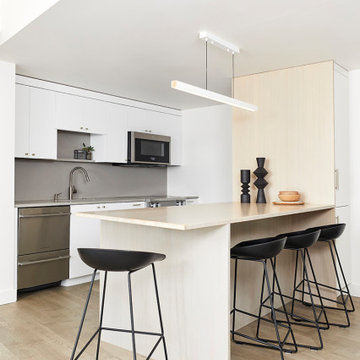
Minimalist kitchen with vastly improved functionality. We added a peninsula with drop-zone storage at entry side, fridge and pantry opposite. The bamboo-clad peninsula quickly became the intuitive gathering space. We especially love how the end overhang follows the diagonal geometry of the hallway walls.
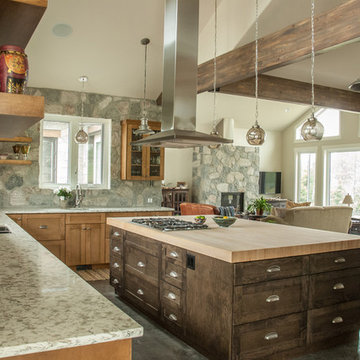
Alison Robinson
Photo of a country l-shaped eat-in kitchen in Vancouver with open cabinets, medium wood cabinets, wood benchtops, stone slab splashback, stainless steel appliances, concrete floors and with island.
Photo of a country l-shaped eat-in kitchen in Vancouver with open cabinets, medium wood cabinets, wood benchtops, stone slab splashback, stainless steel appliances, concrete floors and with island.
Kitchen with Wood Benchtops and Stone Slab Splashback Design Ideas
1