Kitchen/Dining Combo Design Ideas with a Standard Fireplace
Refine by:
Budget
Sort by:Popular Today
81 - 100 of 4,669 photos
Item 1 of 3
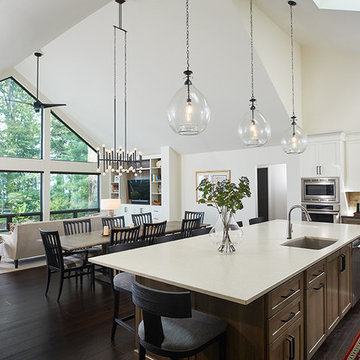
Inspiration for a modern kitchen/dining combo with white walls, dark hardwood floors, brown floor, vaulted, a standard fireplace and a brick fireplace surround.
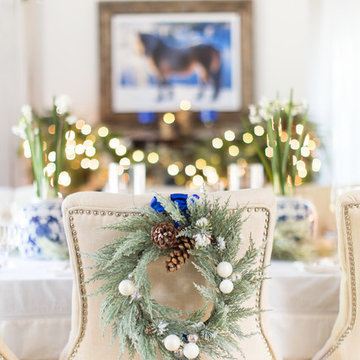
White and Blue Christmas Decor. White Christmas tree with cobalt blue accents creates a fresh and nostalgic Christmas theme.
Interior Designer: Rebecca Robeson, Robeson Design
Ryan Garvin Photography
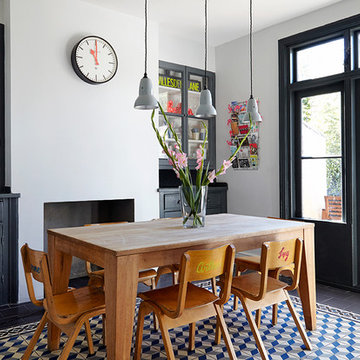
©Anna Stathaki
Design ideas for a mid-sized scandinavian kitchen/dining combo in London with white walls, a standard fireplace and a concrete fireplace surround.
Design ideas for a mid-sized scandinavian kitchen/dining combo in London with white walls, a standard fireplace and a concrete fireplace surround.
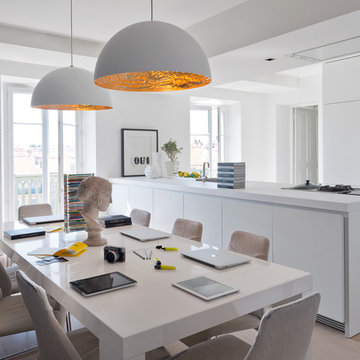
© Anthony Lanneretonne
Stylisme Cécile Vaiarelli
This is an example of a mid-sized contemporary kitchen/dining combo in Nice with white walls, light hardwood floors, a standard fireplace and a stone fireplace surround.
This is an example of a mid-sized contemporary kitchen/dining combo in Nice with white walls, light hardwood floors, a standard fireplace and a stone fireplace surround.
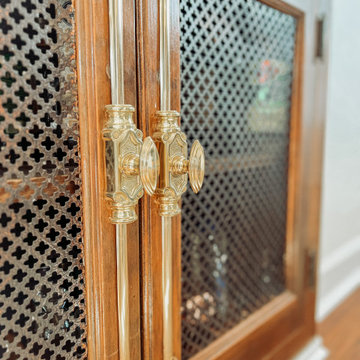
This is an example of a mid-sized transitional kitchen/dining combo in Indianapolis with white walls, dark hardwood floors, a standard fireplace, a concrete fireplace surround, brown floor and exposed beam.
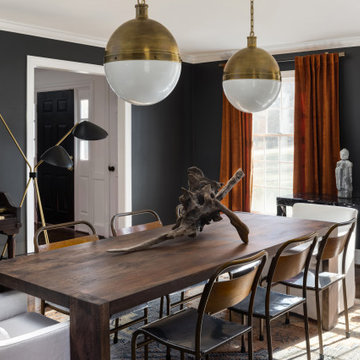
Dark, mood dining room with traditional portraiture and modern accents.
This is an example of a mid-sized transitional kitchen/dining combo in Baltimore with black walls, medium hardwood floors, a standard fireplace, a wood fireplace surround and brown floor.
This is an example of a mid-sized transitional kitchen/dining combo in Baltimore with black walls, medium hardwood floors, a standard fireplace, a wood fireplace surround and brown floor.
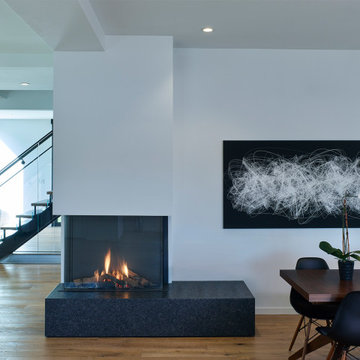
This is an example of a mid-sized contemporary kitchen/dining combo in Boston with white walls, medium hardwood floors, a standard fireplace, a stone fireplace surround and beige floor.
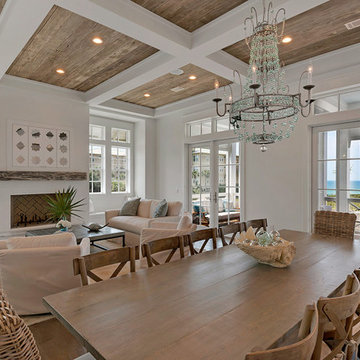
Inspiration for a mid-sized beach style kitchen/dining combo in Miami with white walls, medium hardwood floors, a standard fireplace, a plaster fireplace surround and beige floor.

A bright white kitchen centered by a large oversized island painted in Benjamin Moore Hail Navy. Beautiful white oak floors run through the entire first floor. Ceiling has white shiplap between exposed beams in kitchen and dining room. Stunning pendant lighting ties in the black accents and gold hardware.

Mid-sized modern kitchen/dining combo in Austin with white walls, laminate floors, a standard fireplace, grey floor and vaulted.
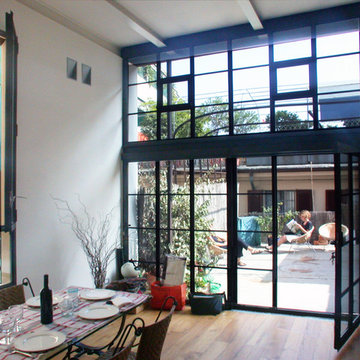
This is an example of a mid-sized contemporary kitchen/dining combo in Milan with white walls, dark hardwood floors, a standard fireplace, a plaster fireplace surround and multi-coloured floor.
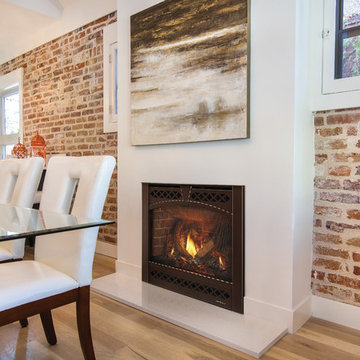
Mid-sized industrial kitchen/dining combo in Milwaukee with light hardwood floors, a standard fireplace, a plaster fireplace surround and brown floor.
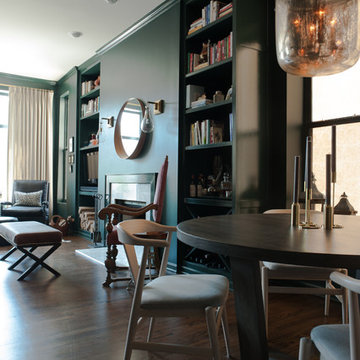
Design ideas for a transitional kitchen/dining combo in Chicago with green walls, dark hardwood floors, a standard fireplace and a stone fireplace surround.
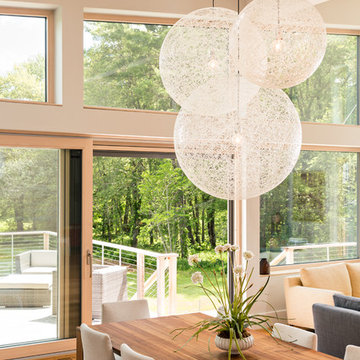
View from Dining room to pasture beyond at the Lincoln Net Zero House,
photography by Dan Cutrona
Inspiration for a large modern kitchen/dining combo in Boston with beige walls, medium hardwood floors, a standard fireplace, a stone fireplace surround and beige floor.
Inspiration for a large modern kitchen/dining combo in Boston with beige walls, medium hardwood floors, a standard fireplace, a stone fireplace surround and beige floor.
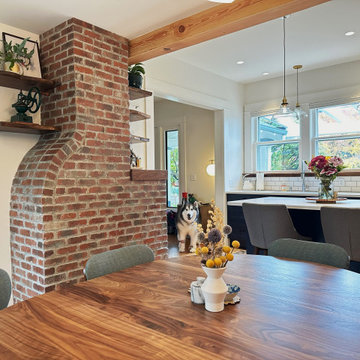
Exposing the chimney created a perfect place for live edge open shelving.
This is an example of a mid-sized transitional kitchen/dining combo in Portland with white walls, light hardwood floors, a standard fireplace, a brick fireplace surround, beige floor and exposed beam.
This is an example of a mid-sized transitional kitchen/dining combo in Portland with white walls, light hardwood floors, a standard fireplace, a brick fireplace surround, beige floor and exposed beam.
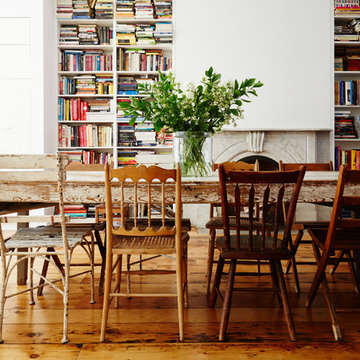
Design ideas for an expansive kitchen/dining combo in New York with white walls, medium hardwood floors, a standard fireplace, a stone fireplace surround and brown floor.
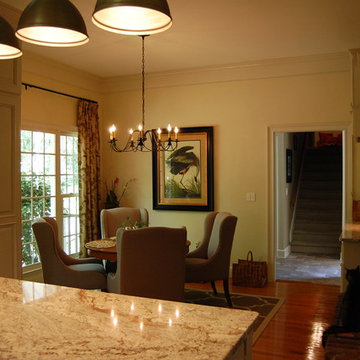
Inspiration for a small transitional kitchen/dining combo in Charleston with beige walls, medium hardwood floors, brown floor, a standard fireplace and a brick fireplace surround.
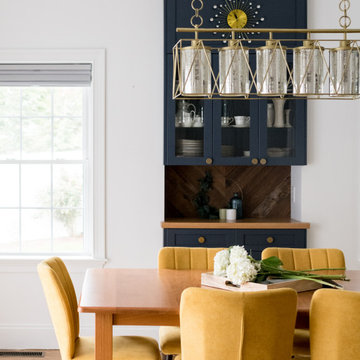
After receiving a referral by a family friend, these clients knew that Rebel Builders was the Design + Build company that could transform their space for a new lifestyle: as grandparents!
As young grandparents, our clients wanted a better flow to their first floor so that they could spend more quality time with their growing family.
The challenge, of creating a fun-filled space that the grandkids could enjoy while being a relaxing oasis when the clients are alone, was one that the designers accepted eagerly. Additionally, designers also wanted to give the clients a more cohesive flow between the kitchen and dining area.
To do this, the team moved the existing fireplace to a central location to open up an area for a larger dining table and create a designated living room space. On the opposite end, we placed the "kids area" with a large window seat and custom storage. The built-ins and archway leading to the mudroom brought an elegant, inviting and utilitarian atmosphere to the house.
The careful selection of the color palette connected all of the spaces and infused the client's personal touch into their home.
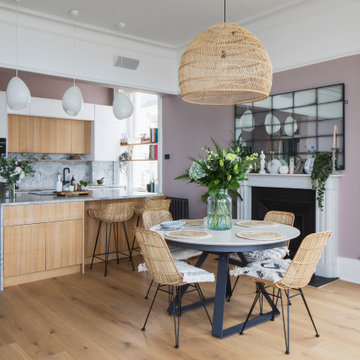
open plan kitchen
dining table
rattan chairs
rattan pendant
marble fire place
antique mirror
sash windows
glass pendant
sawn oak kitchen cabinet door
corian fronted kitchen cabinet door
marble kitchen island
bar stools
engineered wood flooring
brass kitchen handles
mylands soho house walls
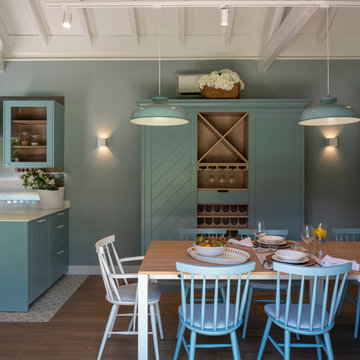
Reforma integral Sube Interiorismo www.subeinteriorismo.com
Fotografía Biderbost Photo
Design ideas for an expansive transitional kitchen/dining combo in Bilbao with blue walls, porcelain floors, a standard fireplace, a stone fireplace surround and blue floor.
Design ideas for an expansive transitional kitchen/dining combo in Bilbao with blue walls, porcelain floors, a standard fireplace, a stone fireplace surround and blue floor.
Kitchen/Dining Combo Design Ideas with a Standard Fireplace
5