Kitchen/Dining Combo Design Ideas with a Standard Fireplace
Refine by:
Budget
Sort by:Popular Today
121 - 140 of 4,669 photos
Item 1 of 3
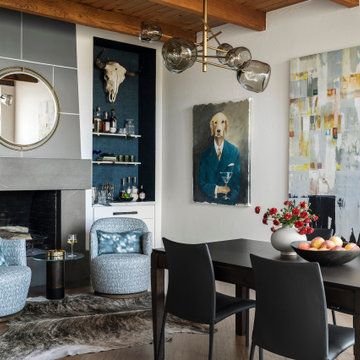
This space needed some grounding. The paneled tiles above the fireplace were originally painted white and the bar area was just a large bookcase built-in. We made some modifications to create this much warmer, intimate space that has more "weight" and "depth." It has become a much more inviting space. All new furniture and lighting gave these clients new sense of excitement and joy to come home to every day.
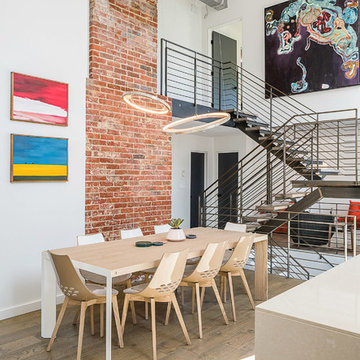
Tod Connell
todconnellphotography.com
cell 703.472.9472
Photo of a mid-sized contemporary kitchen/dining combo in DC Metro with white walls, medium hardwood floors, a standard fireplace, a brick fireplace surround and beige floor.
Photo of a mid-sized contemporary kitchen/dining combo in DC Metro with white walls, medium hardwood floors, a standard fireplace, a brick fireplace surround and beige floor.
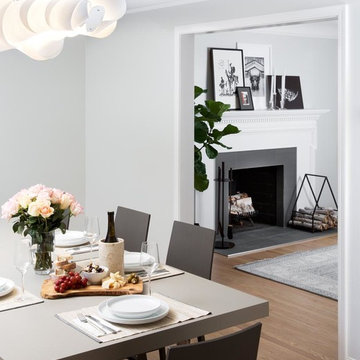
This house is nestled in the suburbs of Detroit. It is a 1950s two story brick colonial that was in major need of some updates. We kept all of the existing architectural features of this home including cove ceilings, wood floors moldings. I didn't want to take away the style of the home, I just wanted to update it. When I started, the floors were stained almost red, every room had a different color on the walls, and the kitchen and bathrooms hadn't been touched in decades. It was all out of date and out of style.
The dining room connects the kitchen and informal and formal living areas. I kept and repainted the wood mantel, laid new gray ceramic tile in the hearth from Ann Sacks. The dining set table and chairs is from Scavolini. The hanging light fixture is from Foscarini.
Photo by Martin Vecchio.
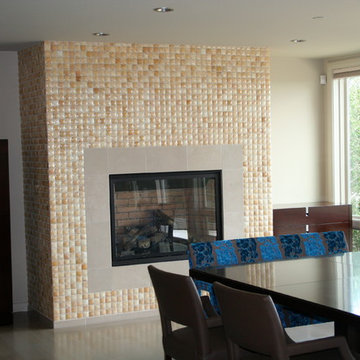
A home in Monterey, CA with an eclectic, ceramic fireplace surround.
This is an example of a mid-sized eclectic kitchen/dining combo in San Francisco with white walls, a standard fireplace and a tile fireplace surround.
This is an example of a mid-sized eclectic kitchen/dining combo in San Francisco with white walls, a standard fireplace and a tile fireplace surround.

Design ideas for a mid-sized transitional kitchen/dining combo in Toronto with white walls, laminate floors, a standard fireplace, brown floor and panelled walls.
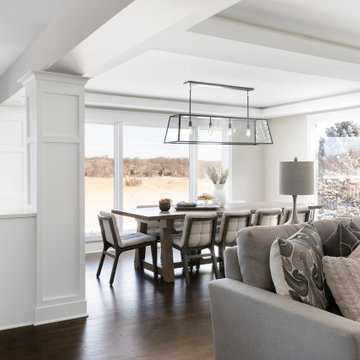
Mid-sized transitional kitchen/dining combo in Minneapolis with beige walls, dark hardwood floors, a standard fireplace, a stone fireplace surround and brown floor.
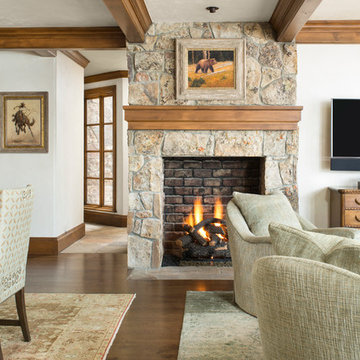
Kimberly Gavin Photography
Large country kitchen/dining combo in Denver with beige walls, dark hardwood floors, a standard fireplace and a stone fireplace surround.
Large country kitchen/dining combo in Denver with beige walls, dark hardwood floors, a standard fireplace and a stone fireplace surround.
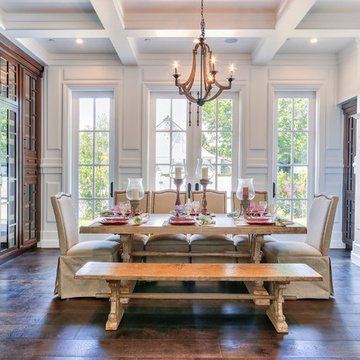
Real Estate Photography by Kasi Liz (626) 221-2222
Design ideas for a large country kitchen/dining combo in Los Angeles with white walls, dark hardwood floors, a standard fireplace and a tile fireplace surround.
Design ideas for a large country kitchen/dining combo in Los Angeles with white walls, dark hardwood floors, a standard fireplace and a tile fireplace surround.
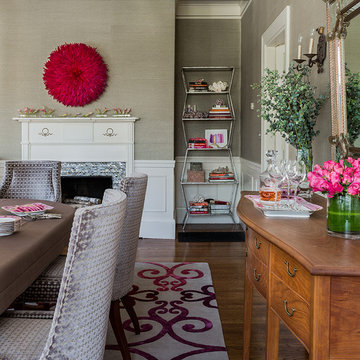
Design ideas for a transitional kitchen/dining combo in Boston with beige walls, medium hardwood floors, a standard fireplace, a tile fireplace surround, brown floor, coffered and decorative wall panelling.
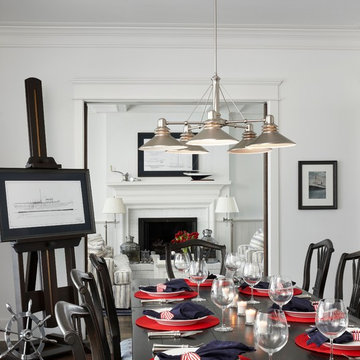
Beth Singer
This is an example of a large traditional kitchen/dining combo in Other with white walls, dark hardwood floors, a standard fireplace and a brick fireplace surround.
This is an example of a large traditional kitchen/dining combo in Other with white walls, dark hardwood floors, a standard fireplace and a brick fireplace surround.
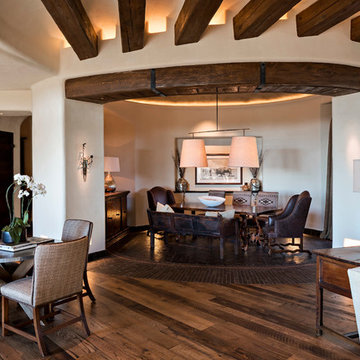
Southwestern style dining room with exposed beams and medium hardwood floors.
Architect: Urban Design Associates
Builder: R-Net Custom Homes
Interiors: Billie Springer
Photography: Thompson Photographic
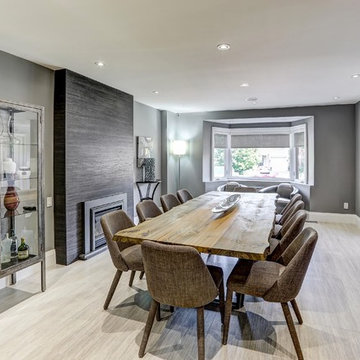
This is an example of an expansive contemporary kitchen/dining combo in Toronto with grey walls, porcelain floors, a standard fireplace, a tile fireplace surround and grey floor.
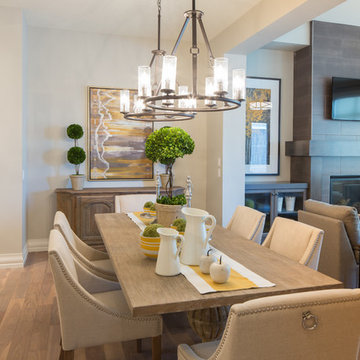
Adrian Shellard Photography
Design ideas for a mid-sized transitional kitchen/dining combo in Calgary with grey walls, light hardwood floors, a standard fireplace and a tile fireplace surround.
Design ideas for a mid-sized transitional kitchen/dining combo in Calgary with grey walls, light hardwood floors, a standard fireplace and a tile fireplace surround.
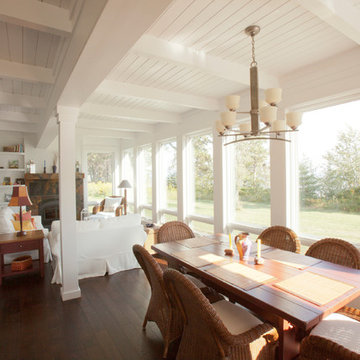
Steven Mooney Photographer and Architect
This is an example of a mid-sized transitional kitchen/dining combo in Minneapolis with white walls, dark hardwood floors, a standard fireplace, a stone fireplace surround and brown floor.
This is an example of a mid-sized transitional kitchen/dining combo in Minneapolis with white walls, dark hardwood floors, a standard fireplace, a stone fireplace surround and brown floor.
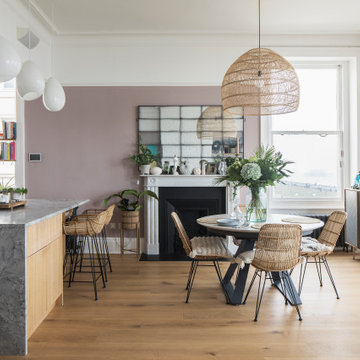
open plan kitchen
dining table
rattan chairs
rattan pendant
marble fire place
antique mirror
sash windows
glass pendant
sawn oak kitchen cabinet door
corian fronted kitchen cabinet door
marble kitchen island
bar stools
engineered wood flooring
brass kitchen handles
feature fireplace
mylands soho house wall colour
home bar
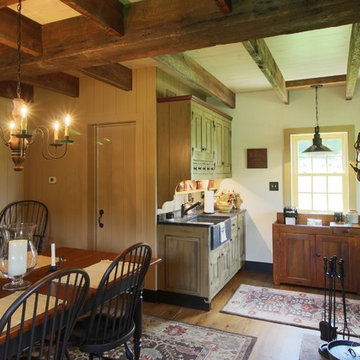
Design ideas for a mid-sized traditional kitchen/dining combo in Philadelphia with white walls, medium hardwood floors, a standard fireplace, a stone fireplace surround and brown floor.
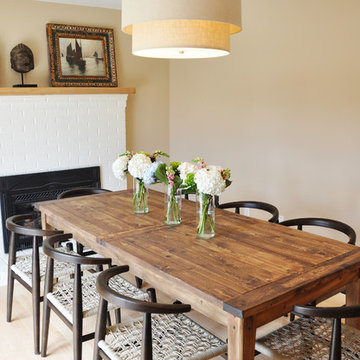
Lindsay Parnagian
Photo of a large traditional kitchen/dining combo in Burlington with beige walls, light hardwood floors, a standard fireplace and a brick fireplace surround.
Photo of a large traditional kitchen/dining combo in Burlington with beige walls, light hardwood floors, a standard fireplace and a brick fireplace surround.
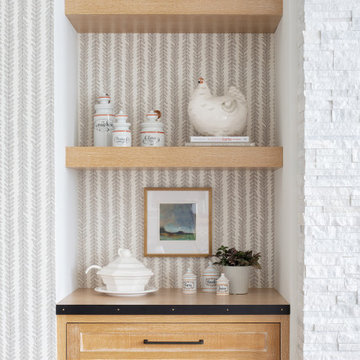
Our St. Pete studio designed this stunning home in a Greek Mediterranean style to create the best of Florida waterfront living. We started with a neutral palette and added pops of bright blue to recreate the hues of the ocean in the interiors. Every room is carefully curated to ensure a smooth flow and feel, including the luxurious bathroom, which evokes a calm, soothing vibe. All the bedrooms are decorated to ensure they blend well with the rest of the home's decor. The large outdoor pool is another beautiful highlight which immediately puts one in a relaxing holiday mood!
---
Pamela Harvey Interiors offers interior design services in St. Petersburg and Tampa, and throughout Florida's Suncoast area, from Tarpon Springs to Naples, including Bradenton, Lakewood Ranch, and Sarasota.
For more about Pamela Harvey Interiors, see here: https://www.pamelaharveyinteriors.com/
To learn more about this project, see here: https://www.pamelaharveyinteriors.com/portfolio-galleries/waterfront-home-tampa-fl
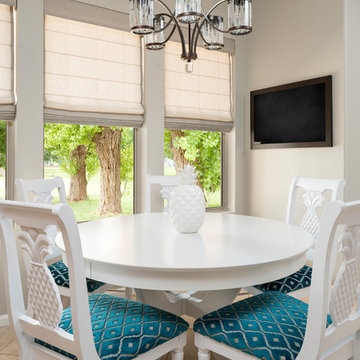
A merging of her love for bright colors and bold patterns and his love of sophisticated hues and contemporary lines, the focal point of this vast open space plan is a grand custom dining table that comfortably sits fourteen guests with an overflow lounge, kitchen and great room seating for everyday.
Shown in this photo: eat-in, dining, kitchen, dining table, crystal chandelier, custom upholstered chairs, custom roman shades, accessories & finishing touches designed by LMOH Home. | Photography Joshua Caldwell.
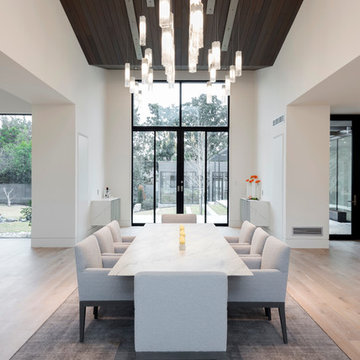
Photo by Wade Griffith
Inspiration for an expansive contemporary kitchen/dining combo in Dallas with white walls, light hardwood floors, a standard fireplace and a stone fireplace surround.
Inspiration for an expansive contemporary kitchen/dining combo in Dallas with white walls, light hardwood floors, a standard fireplace and a stone fireplace surround.
Kitchen/Dining Combo Design Ideas with a Standard Fireplace
7