Kitchen/Dining Combo Design Ideas with a Standard Fireplace
Refine by:
Budget
Sort by:Popular Today
141 - 160 of 4,669 photos
Item 1 of 3
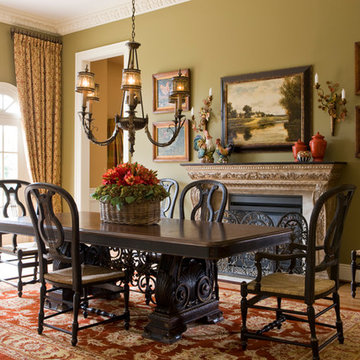
A palette of earth tones grounded by a serene green define the breakfast room.
The Stark Indian rug adds casual warmth.
Bronze lighting finished in walnut echoes the richness of the Habersham table.
photo credit: Gordon Beall
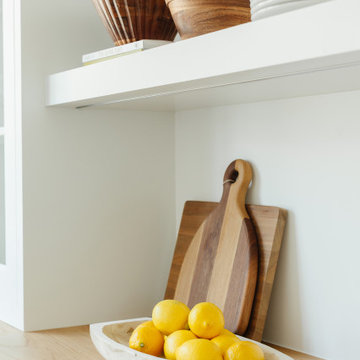
This is an example of a large beach style kitchen/dining combo in Miami with white walls, porcelain floors, a standard fireplace, a brick fireplace surround and beige floor.
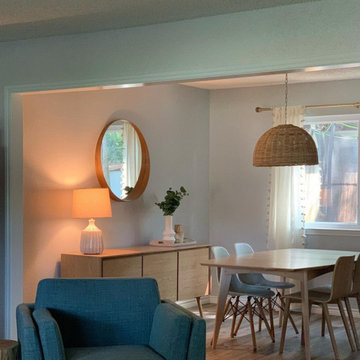
The client wanted a quiet mix of warm, and soft earth tones with clean and contemporary lines. The result was a harmony of subtle texture in the wicker pendant and fun tassled, curtain panels and smooth finished of the natural wood, contemporary furniture.
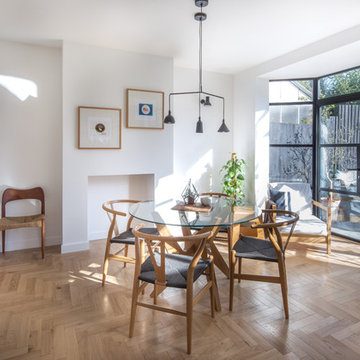
Mid-sized scandinavian kitchen/dining combo in West Midlands with white walls, light hardwood floors, a standard fireplace, a plaster fireplace surround and brown floor.
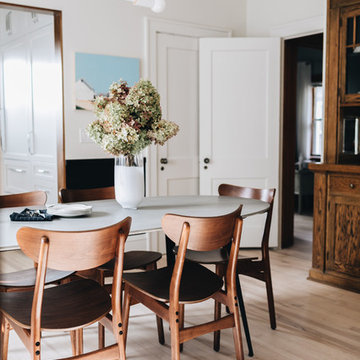
Photography: 2nd Truth Photography
Mid-sized scandinavian kitchen/dining combo in Minneapolis with white walls, light hardwood floors, a standard fireplace, a stone fireplace surround and white floor.
Mid-sized scandinavian kitchen/dining combo in Minneapolis with white walls, light hardwood floors, a standard fireplace, a stone fireplace surround and white floor.
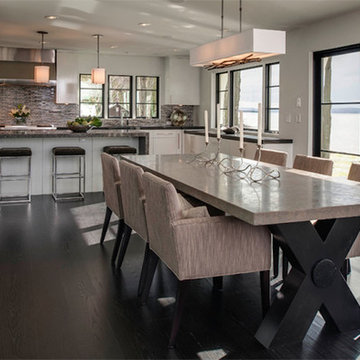
Inspiration for a mid-sized contemporary kitchen/dining combo in Other with white walls, dark hardwood floors, a standard fireplace, a wood fireplace surround and brown floor.
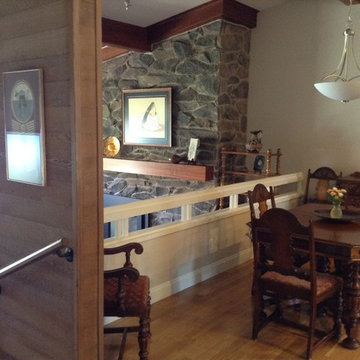
Family Antiques reside beside contemporary southwest artworks in the remake of this northwest style condo with an incredible lakeside view.
Photo of a large contemporary kitchen/dining combo in Seattle with beige walls, light hardwood floors, a standard fireplace and a stone fireplace surround.
Photo of a large contemporary kitchen/dining combo in Seattle with beige walls, light hardwood floors, a standard fireplace and a stone fireplace surround.
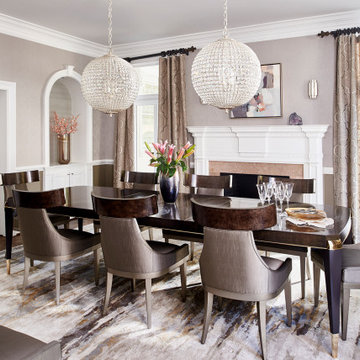
Photo of a large transitional kitchen/dining combo in Atlanta with metallic walls, dark hardwood floors, a standard fireplace and wallpaper.
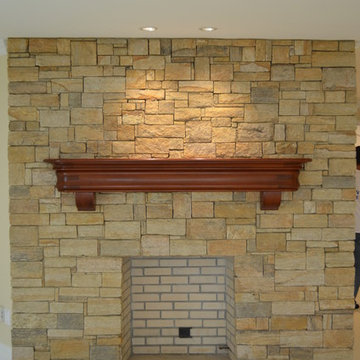
Custom mahogany mantle created by our in-house craftsman.
Photo of a large transitional kitchen/dining combo in Providence with a wood fireplace surround, beige walls, carpet and a standard fireplace.
Photo of a large transitional kitchen/dining combo in Providence with a wood fireplace surround, beige walls, carpet and a standard fireplace.
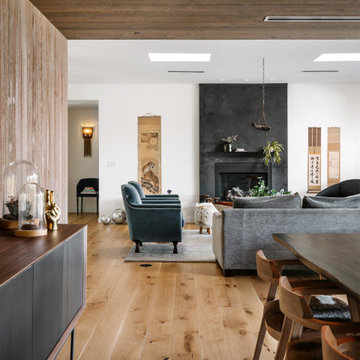
The living room flows directly into the dining room. A change in ceiling and wall finish provides a textural and color transition. The fireplace, clad in black Venetian Plaster, marks a central focus and a visual axis.
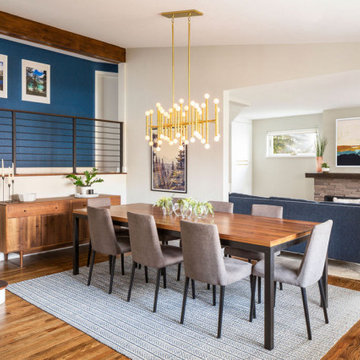
[Our Clients]
We were so excited to help these new homeowners re-envision their split-level diamond in the rough. There was so much potential in those walls, and we couldn’t wait to delve in and start transforming spaces. Our primary goal was to re-imagine the main level of the home and create an open flow between the space. So, we started by converting the existing single car garage into their living room (complete with a new fireplace) and opening up the kitchen to the rest of the level.
[Kitchen]
The original kitchen had been on the small side and cut-off from the rest of the home, but after we removed the coat closet, this kitchen opened up beautifully. Our plan was to create an open and light filled kitchen with a design that translated well to the other spaces in this home, and a layout that offered plenty of space for multiple cooks. We utilized clean white cabinets around the perimeter of the kitchen and popped the island with a spunky shade of blue. To add a real element of fun, we jazzed it up with the colorful escher tile at the backsplash and brought in accents of brass in the hardware and light fixtures to tie it all together. Through out this home we brought in warm wood accents and the kitchen was no exception, with its custom floating shelves and graceful waterfall butcher block counter at the island.
[Dining Room]
The dining room had once been the home’s living room, but we had other plans in mind. With its dramatic vaulted ceiling and new custom steel railing, this room was just screaming for a dramatic light fixture and a large table to welcome one-and-all.
[Living Room]
We converted the original garage into a lovely little living room with a cozy fireplace. There is plenty of new storage in this space (that ties in with the kitchen finishes), but the real gem is the reading nook with two of the most comfortable armchairs you’ve ever sat in.
[Master Suite]
This home didn’t originally have a master suite, so we decided to convert one of the bedrooms and create a charming suite that you’d never want to leave. The master bathroom aesthetic quickly became all about the textures. With a sultry black hex on the floor and a dimensional geometric tile on the walls we set the stage for a calm space. The warm walnut vanity and touches of brass cozy up the space and relate with the feel of the rest of the home. We continued the warm wood touches into the master bedroom, but went for a rich accent wall that elevated the sophistication level and sets this space apart.
[Hall Bathroom]
The floor tile in this bathroom still makes our hearts skip a beat. We designed the rest of the space to be a clean and bright white, and really let the lovely blue of the floor tile pop. The walnut vanity cabinet (complete with hairpin legs) adds a lovely level of warmth to this bathroom, and the black and brass accents add the sophisticated touch we were looking for.
[Office]
We loved the original built-ins in this space, and knew they needed to always be a part of this house, but these 60-year-old beauties definitely needed a little help. We cleaned up the cabinets and brass hardware, switched out the formica counter for a new quartz top, and painted wall a cheery accent color to liven it up a bit. And voila! We have an office that is the envy of the neighborhood.
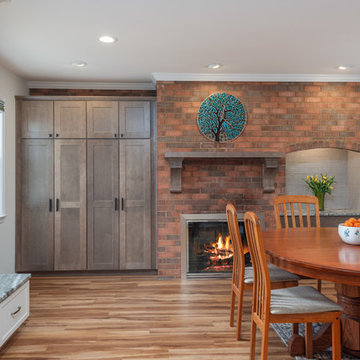
Small traditional kitchen/dining combo in DC Metro with white walls, medium hardwood floors, a standard fireplace, a brick fireplace surround and brown floor.
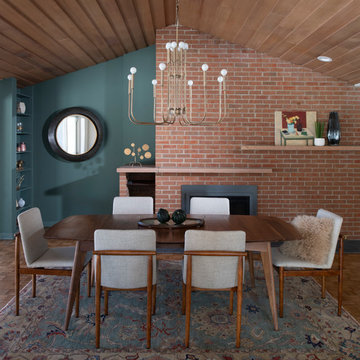
Scott Amundson
Design ideas for a large midcentury kitchen/dining combo in Minneapolis with green walls, a standard fireplace, a brick fireplace surround, brown floor and medium hardwood floors.
Design ideas for a large midcentury kitchen/dining combo in Minneapolis with green walls, a standard fireplace, a brick fireplace surround, brown floor and medium hardwood floors.
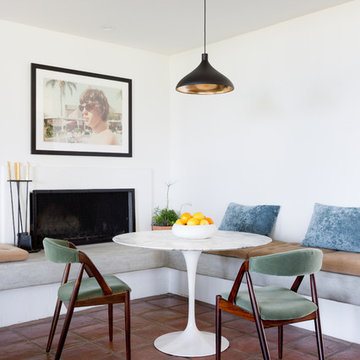
Midcentury kitchen/dining combo in Los Angeles with white walls, terra-cotta floors, a standard fireplace and brown floor.
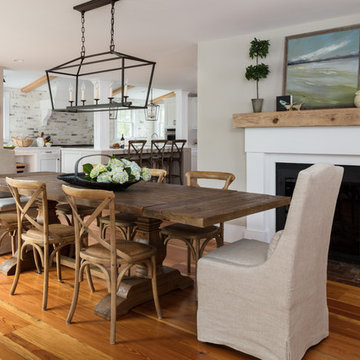
Design ideas for a mid-sized country kitchen/dining combo in Boston with beige walls, medium hardwood floors, a standard fireplace, a plaster fireplace surround and brown floor.
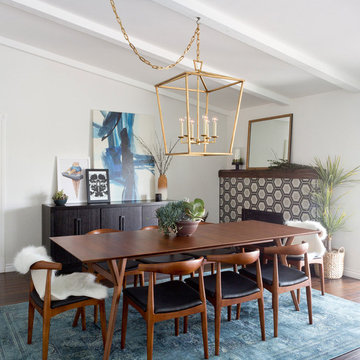
Inspiration for a mid-sized contemporary kitchen/dining combo in Los Angeles with white walls, dark hardwood floors, a standard fireplace and a tile fireplace surround.
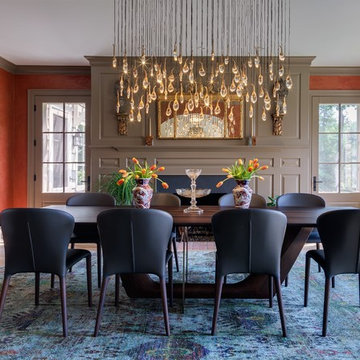
Photography by Michael Biondo
Inspiration for a transitional kitchen/dining combo in New York with orange walls, light hardwood floors, a standard fireplace and a stone fireplace surround.
Inspiration for a transitional kitchen/dining combo in New York with orange walls, light hardwood floors, a standard fireplace and a stone fireplace surround.
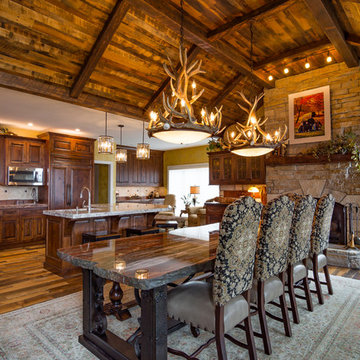
Lantern Light Photography
Photo of a large country kitchen/dining combo in Kansas City with yellow walls, medium hardwood floors, a standard fireplace and a stone fireplace surround.
Photo of a large country kitchen/dining combo in Kansas City with yellow walls, medium hardwood floors, a standard fireplace and a stone fireplace surround.
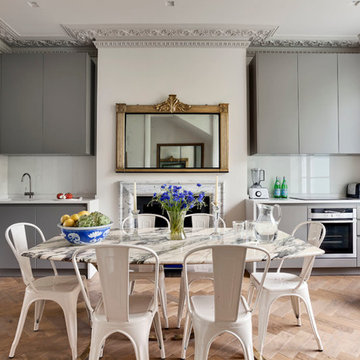
The kitchen units, by Mowlem & Co, are located to either side of the chimney breast in the rear room. A neutral colour scheme, with some reflective finishes, has carefully been chosen to complement the parquet flooring and our clients' furniture and artworks.
Photography: Bruce Hemming
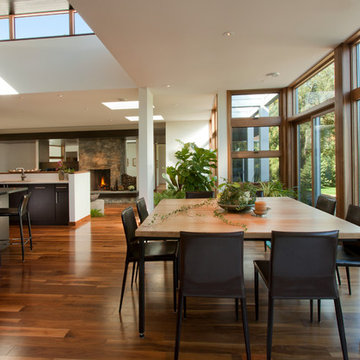
Dining Room
Mid-sized contemporary kitchen/dining combo in Minneapolis with white walls, a standard fireplace and a stone fireplace surround.
Mid-sized contemporary kitchen/dining combo in Minneapolis with white walls, a standard fireplace and a stone fireplace surround.
Kitchen/Dining Combo Design Ideas with a Standard Fireplace
8