Kitchen/Dining Combo Design Ideas with Vaulted
Refine by:
Budget
Sort by:Popular Today
141 - 160 of 921 photos
Item 1 of 3
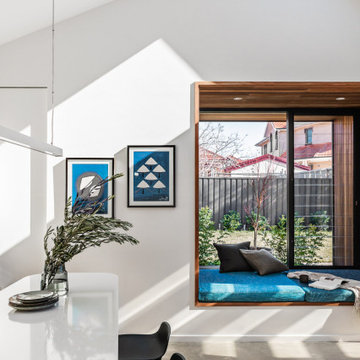
Drawn by a large square timber-lined window box seat that extends the view out to the garden, a threshold and garden light well creates a distinct separation between old and new. The period detailing gives way to timeless, yet contemporary, natural materials; concrete floors, painted brickwork and natural timbers.
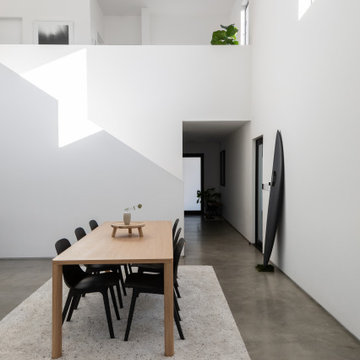
An open and expansive dining room makes family dinners taste that much better.
Small contemporary kitchen/dining combo in Los Angeles with white walls, concrete floors, grey floor, no fireplace and vaulted.
Small contemporary kitchen/dining combo in Los Angeles with white walls, concrete floors, grey floor, no fireplace and vaulted.
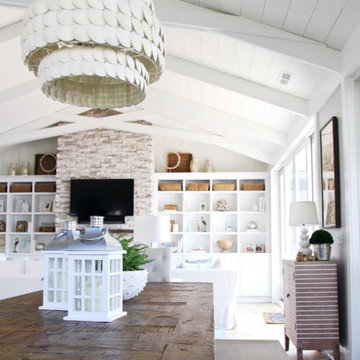
Beach style kitchen/dining combo in DC Metro with grey walls, medium hardwood floors, brown floor and vaulted.
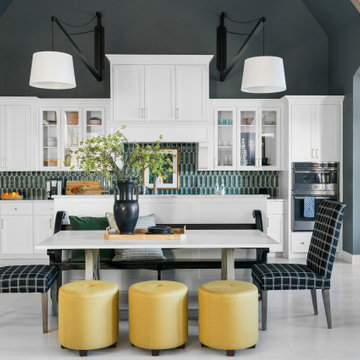
Sit back and relax in the inviting great room, with a soaring ceiling trimmed out with custom wood beams that pop against the charcoal-gray walls with soft white trim in this space with both comfort and style
The great room offers the choice of spending a cozy night by the direct-vent fireplace with porcelain-tile surround and custom black box mantel or watching the smart TV located just off to the left side of the fireplace.
The commanding 18-foot-tall fireplace with a chimney portion wrapped in chestnut leather sits center stage in the great room seating area. A selection of framed modern silhouette art on the chimney adds a nice decorative touch.
Inquire About Our Design Services
http://www.tiffanybrooksinteriors.com Inquire about our design services. Spaced designed by Tiffany Brooks
Photo 2019 Scripps Network, LLC.
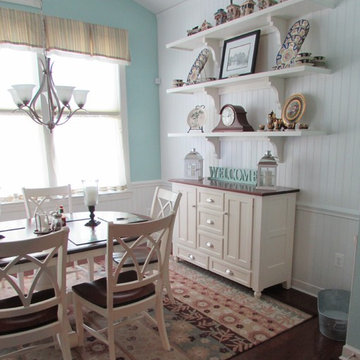
This is an example of a mid-sized traditional kitchen/dining combo in Other with white walls, dark hardwood floors, no fireplace, brown floor, vaulted and planked wall panelling.
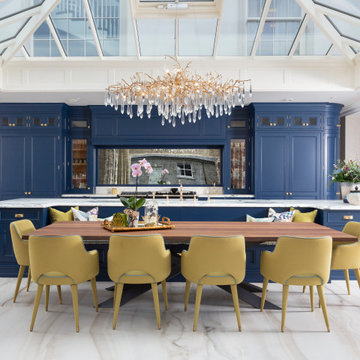
Photo of a transitional kitchen/dining combo in Belfast with beige walls, no fireplace, multi-coloured floor and vaulted.
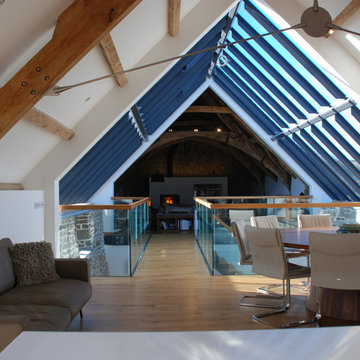
One of the only surviving examples of a 14thC agricultural building of this type in Cornwall, the ancient Grade II*Listed Medieval Tithe Barn had fallen into dereliction and was on the National Buildings at Risk Register. Numerous previous attempts to obtain planning consent had been unsuccessful, but a detailed and sympathetic approach by The Bazeley Partnership secured the support of English Heritage, thereby enabling this important building to begin a new chapter as a stunning, unique home designed for modern-day living.
A key element of the conversion was the insertion of a contemporary glazed extension which provides a bridge between the older and newer parts of the building. The finished accommodation includes bespoke features such as a new staircase and kitchen and offers an extraordinary blend of old and new in an idyllic location overlooking the Cornish coast.
This complex project required working with traditional building materials and the majority of the stone, timber and slate found on site was utilised in the reconstruction of the barn.
Since completion, the project has been featured in various national and local magazines, as well as being shown on Homes by the Sea on More4.
The project won the prestigious Cornish Buildings Group Main Award for ‘Maer Barn, 14th Century Grade II* Listed Tithe Barn Conversion to Family Dwelling’.
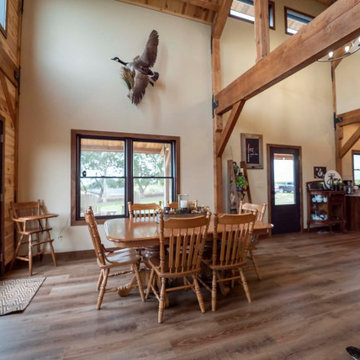
Post and beam open concept dining room
Photo of a large country kitchen/dining combo with beige walls, medium hardwood floors, a standard fireplace, brown floor, vaulted and planked wall panelling.
Photo of a large country kitchen/dining combo with beige walls, medium hardwood floors, a standard fireplace, brown floor, vaulted and planked wall panelling.
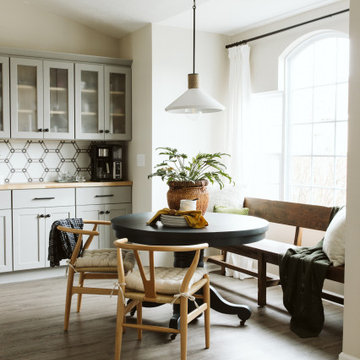
Small country kitchen/dining combo in Grand Rapids with white walls, vinyl floors, brown floor and vaulted.
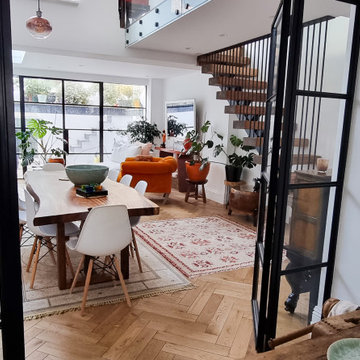
The basement level was totally reconifgured, removing existing structure and adding a full width single storey extension, creating a large open plan space. The extension being below ground level meant that we needed to bring in as much light as possible. We added a large walk on skylght to the terrace above, and large crittall doors to the rear
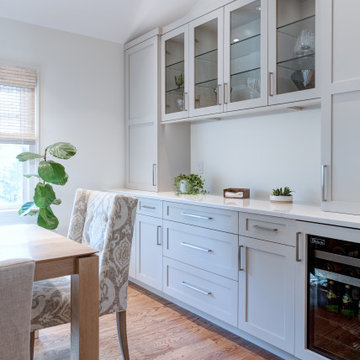
This section formed a nice anchor and backdrop to the dining area. It serves as a beverage center as well some large appliance and serving dishes storage.
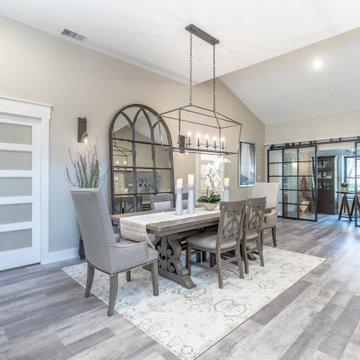
Open dining area is grounded with an area rug and a large mirror and flanked by pocket doors with frosted glass. Black metal sliding doors serve to delineate the office.
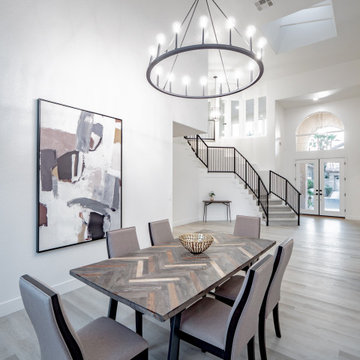
Inspiration for a mid-sized modern kitchen/dining combo in Las Vegas with white walls, laminate floors, no fireplace, grey floor and vaulted.
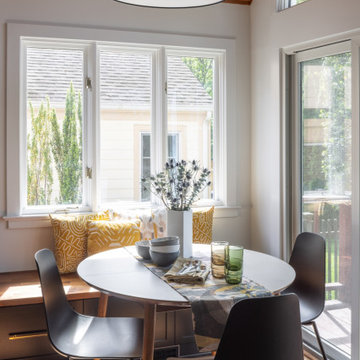
Our clients’ 1936 brick Colonial had been expanded in 1995 by the previous owner, but the rest of the home remained largely untouched. The original first floor layout was choppy and the spaces were disconnected, dated, and dysfunctional. We were entrusted to transform the house into our clients’ forever home – it had to be functional, but it also needed to reflect our clients’ eclectic style which leaned Scandinavian/Mid-modern with natural elements, moody colors and vintage nods thrown in.
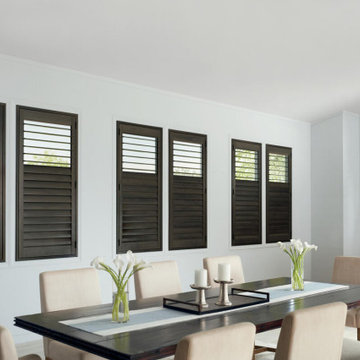
NEWSTYLE® HYBRID SHUTTERS
Fabric/Material: Hybrid
Color: Urban Grey
This is an example of a large modern kitchen/dining combo in Albuquerque with white walls, light hardwood floors, grey floor and vaulted.
This is an example of a large modern kitchen/dining combo in Albuquerque with white walls, light hardwood floors, grey floor and vaulted.
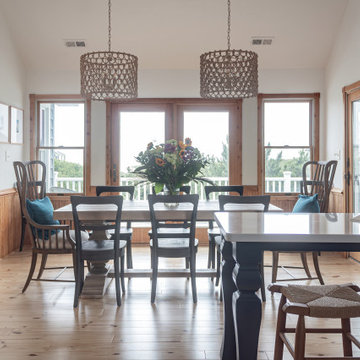
Dining room with natural rope pendants and farm style table.
Design ideas for a mid-sized beach style kitchen/dining combo in Other with white walls, medium hardwood floors and vaulted.
Design ideas for a mid-sized beach style kitchen/dining combo in Other with white walls, medium hardwood floors and vaulted.
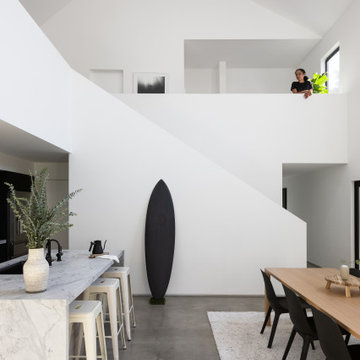
The home is organized into two sections, linked on the ground floor by the double-height dining space, and linked on the upper floor by a library bridge.
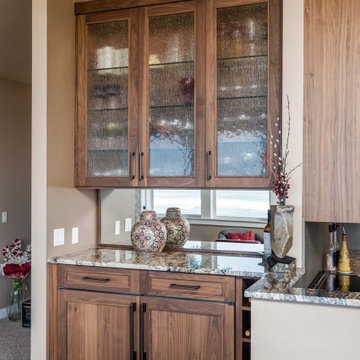
At the buffet, we continued the walnut cabinets, dark metal bar pulls, and granite countertop --this time with a mirror backsplash to enhance the ocean view and seeded glass in the uppers for that coastal feel.
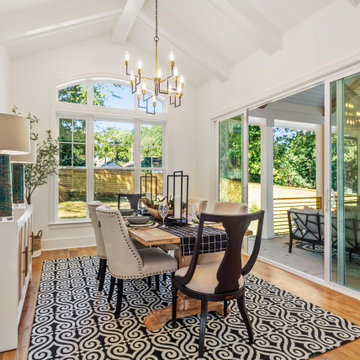
Formal dining room with sliding glass door to the outside patio and seating area.
Photo of a mid-sized transitional kitchen/dining combo in Charlotte with white walls, brown floor, vaulted and no fireplace.
Photo of a mid-sized transitional kitchen/dining combo in Charlotte with white walls, brown floor, vaulted and no fireplace.
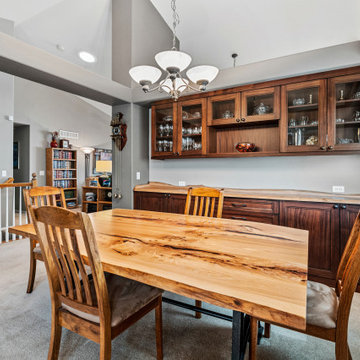
Custom Buffet for the friends family gatherings
Mid-sized transitional kitchen/dining combo in Other with grey walls, carpet, no fireplace, grey floor and vaulted.
Mid-sized transitional kitchen/dining combo in Other with grey walls, carpet, no fireplace, grey floor and vaulted.
Kitchen/Dining Combo Design Ideas with Vaulted
8