Kitchen/Dining Combo Design Ideas with Vaulted
Refine by:
Budget
Sort by:Popular Today
101 - 120 of 921 photos
Item 1 of 3
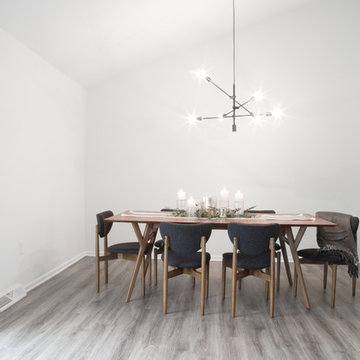
Modern kitchen/dining combo in Cleveland with white walls, vinyl floors, grey floor and vaulted.
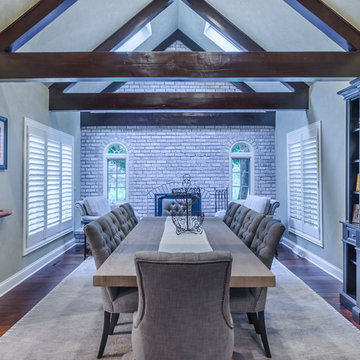
This project included the total interior remodeling and renovation of the Kitchen, Living, Dining and Family rooms. The Dining and Family rooms switched locations, and the Kitchen footprint expanded, with a new larger opening to the new front Family room. New doors were added to the kitchen, as well as a gorgeous buffet cabinetry unit - with windows behind the upper glass-front cabinets.
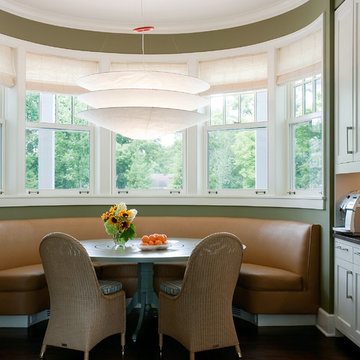
Bruce Van Inwegen
This is an example of a large transitional kitchen/dining combo in Chicago with green walls, dark hardwood floors, no fireplace, brown floor and vaulted.
This is an example of a large transitional kitchen/dining combo in Chicago with green walls, dark hardwood floors, no fireplace, brown floor and vaulted.
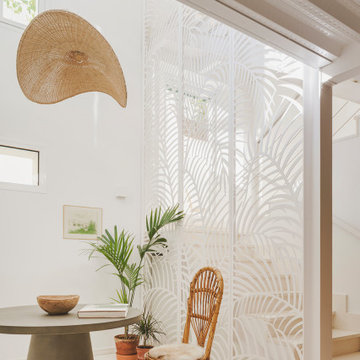
Mediterranean kitchen/dining combo in Madrid with white walls, limestone floors, white floor and vaulted.

This is an example of an expansive midcentury kitchen/dining combo in Austin with white walls, dark hardwood floors, a standard fireplace, a stone fireplace surround, brown floor, vaulted and brick walls.

Inspiration for a mid-sized midcentury kitchen/dining combo in Sussex with blue walls, dark hardwood floors, brown floor, vaulted and wood walls.
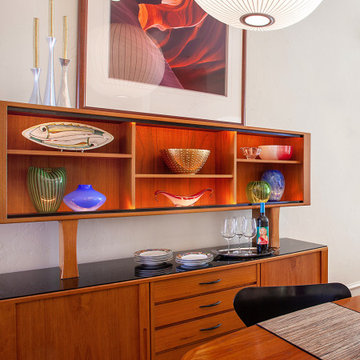
Danish Modern is one of the several types of Modern design style. Popularized in Denmark from the 1940s-1970s, Danish modern furniture design was a collaboration between the principles of modern architecture and the high-quality cabinetmaking for which the Danes were known. Simple, elegant, airy, and featuring clean, sweeping lines, the furnishings are inherently warm and beautiful.
This open dining room is a collection of vintage Danish modern furniture dating from the early 1970s. The authentic pieces were located at different auction houses and specialty consigners around the country to create a cohesive look the homeowners were seeking.
The solid teak sideboard features a lighted upper display cabinet (removable) showcasing the homeowners’ collection of art including Nambé, Murano, Vietri sul Mare, and Blenko.
The lower cabinet consists of two sliding doors on either end offering plentiful storage. In between are a bank of five felt-lined drawers for items such as silverware, trays and linens.
With graceful rounded corners and rich, warm teak woodgrain, the dining room table is a perfect match to the sideboard. Two leaves tightly drop in and enable expansion with seating capacity for 14 people.
Mixing up dining chairs adds interest and variety. The curvaceous and timeless Arne Jacobsen (the Danish designer) Series 7 chair in black is the perfect pairing for this dynamic design.
Crowning the space is the airy, translucent classic Nelson bubble lamp, keeping in line with the Modernist theme.
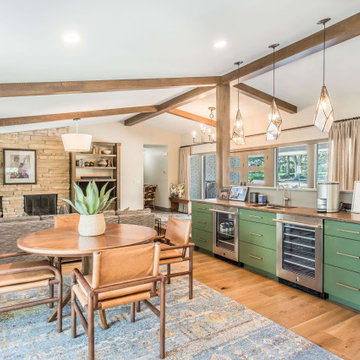
Mid-sized transitional kitchen/dining combo in Other with white walls, medium hardwood floors, brown floor and vaulted.
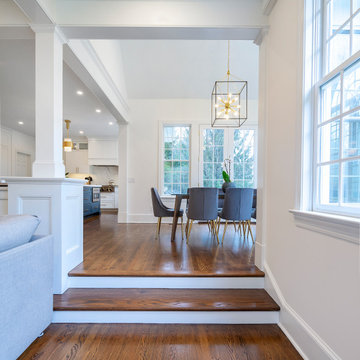
The eating area connected to the kitchen is filled with light courtesy of the numerous windows and a set of French doors. The vaulted ceililng contributes to the airy feeling of the space.
Sleek and contemporary, this beautiful home is located in Villanova, PA. Blue, white and gold are the palette of this transitional design. With custom touches and an emphasis on flow and an open floor plan, the renovation included the kitchen, family room, butler’s pantry, mudroom, two powder rooms and floors.
Rudloff Custom Builders has won Best of Houzz for Customer Service in 2014, 2015 2016, 2017 and 2019. We also were voted Best of Design in 2016, 2017, 2018, 2019 which only 2% of professionals receive. Rudloff Custom Builders has been featured on Houzz in their Kitchen of the Week, What to Know About Using Reclaimed Wood in the Kitchen as well as included in their Bathroom WorkBook article. We are a full service, certified remodeling company that covers all of the Philadelphia suburban area. This business, like most others, developed from a friendship of young entrepreneurs who wanted to make a difference in their clients’ lives, one household at a time. This relationship between partners is much more than a friendship. Edward and Stephen Rudloff are brothers who have renovated and built custom homes together paying close attention to detail. They are carpenters by trade and understand concept and execution. Rudloff Custom Builders will provide services for you with the highest level of professionalism, quality, detail, punctuality and craftsmanship, every step of the way along our journey together.
Specializing in residential construction allows us to connect with our clients early in the design phase to ensure that every detail is captured as you imagined. One stop shopping is essentially what you will receive with Rudloff Custom Builders from design of your project to the construction of your dreams, executed by on-site project managers and skilled craftsmen. Our concept: envision our client’s ideas and make them a reality. Our mission: CREATING LIFETIME RELATIONSHIPS BUILT ON TRUST AND INTEGRITY.
Photo Credit: Linda McManus Images
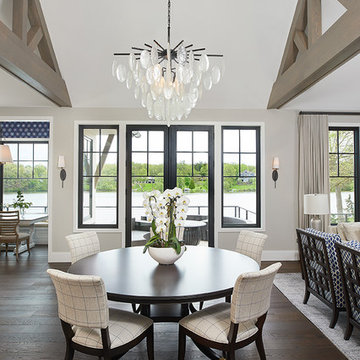
This is an example of a transitional kitchen/dining combo in Grand Rapids with dark hardwood floors, brown floor, grey walls, vaulted and wallpaper.
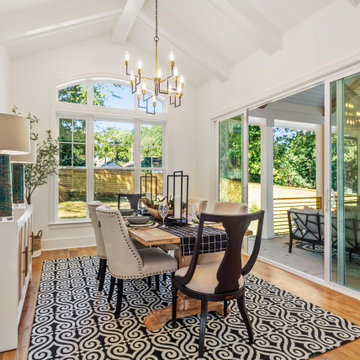
Formal dining room with sliding glass door to the outside patio and seating area.
Photo of a mid-sized transitional kitchen/dining combo in Charlotte with white walls, brown floor, vaulted and no fireplace.
Photo of a mid-sized transitional kitchen/dining combo in Charlotte with white walls, brown floor, vaulted and no fireplace.
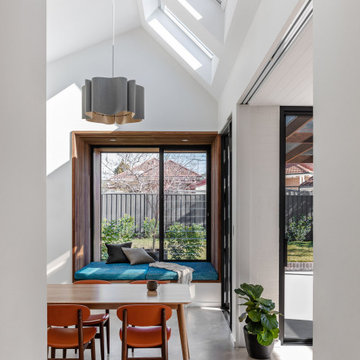
Drawn by a large square timber-lined window box seat that extends the view out to the garden, a threshold and garden light well creates a distinct separation between old and new. The period detailing gives way to timeless, yet contemporary, natural materials; concrete floors, painted brickwork and natural timbers.
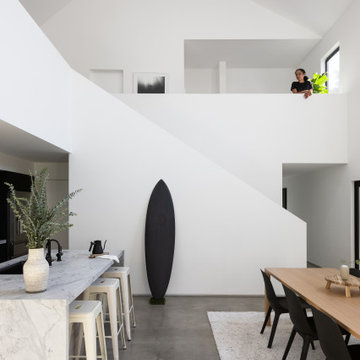
The home is organized into two sections, linked on the ground floor by the double-height dining space, and linked on the upper floor by a library bridge.
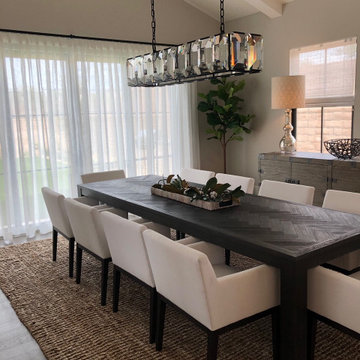
The resident of this beautiful home chose an elegant feature added to their dining room in allowing the furniture of the dining room to stand out more while complimented by light fabric shades. The shades offer functional benefits of light-filtering views while mastering privacy and room darkening which is what the customer preferred in order to ensure privacy.
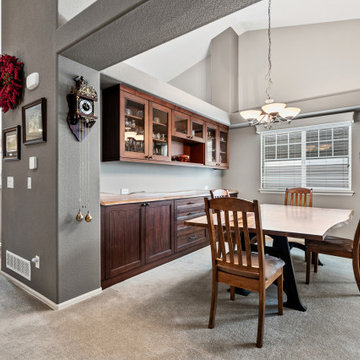
Custom Buffet for the friends family gatherings
Inspiration for a mid-sized transitional kitchen/dining combo in Other with grey walls, carpet, no fireplace, grey floor and vaulted.
Inspiration for a mid-sized transitional kitchen/dining combo in Other with grey walls, carpet, no fireplace, grey floor and vaulted.
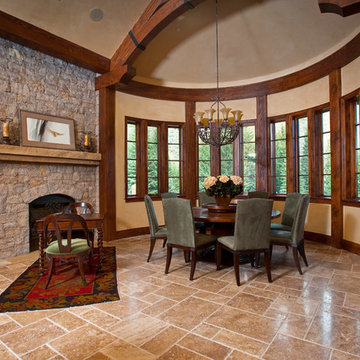
The curved wall in the window side of this dining area creates a large and wide look. While the windows allow natural light to enter and fill the place with brightness and warmth in daytime, and the fireplace and chandelier offers comfort and radiance in a cold night.
Built by ULFBUILT - General contractor of custom homes in Vail and Beaver Creek. Contact us today to learn more.
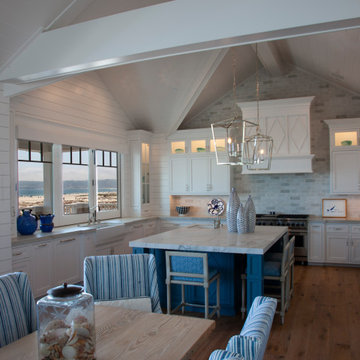
Design ideas for a large beach style kitchen/dining combo in San Diego with grey walls, light hardwood floors, a standard fireplace, grey floor and vaulted.
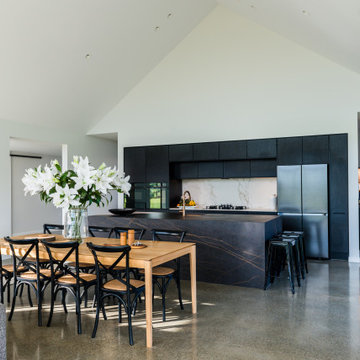
Inspiration for a contemporary kitchen/dining combo in Christchurch with white walls, concrete floors and vaulted.
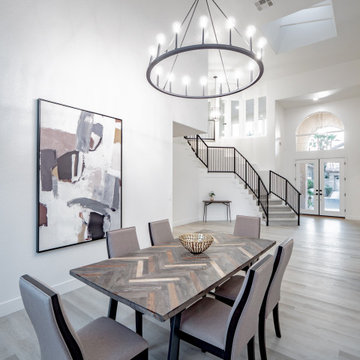
Inspiration for a mid-sized modern kitchen/dining combo in Las Vegas with white walls, laminate floors, no fireplace, grey floor and vaulted.
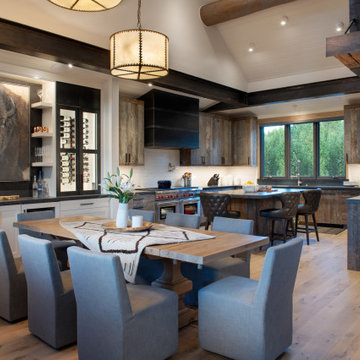
Kendrick's Cabin is a full interior remodel, turning a traditional mountain cabin into a modern, open living space.
The walls and ceiling were white washed to give a nice and bright aesthetic. White the original wood beams were kept dark to contrast the white. New, larger windows provide more natural light while making the space feel larger. Steel and metal elements are incorporated throughout the cabin to balance the rustic structure of the cabin with a modern and industrial element.
Kitchen/Dining Combo Design Ideas with Vaulted
6