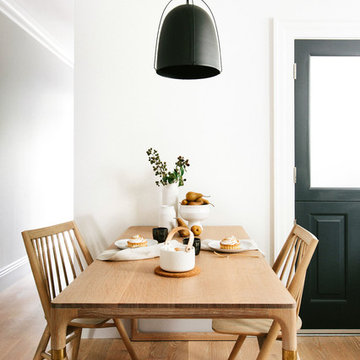Kitchen/Dining Combo Design Ideas with White Walls
Refine by:
Budget
Sort by:Popular Today
121 - 140 of 25,186 photos
Item 1 of 3
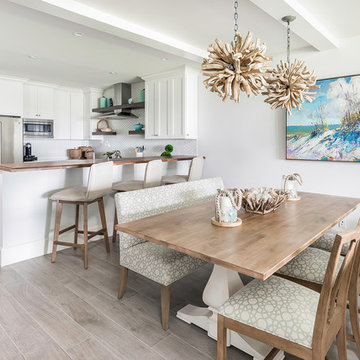
The kitchen is open to the living space keeping it bright and connected. Bar seating as well as a table provide a large amount of seating for many guests. We layered some driftwood lights, a colorful custom beach painting, and some beach glass accents to keep the feeling of the ocean inside.
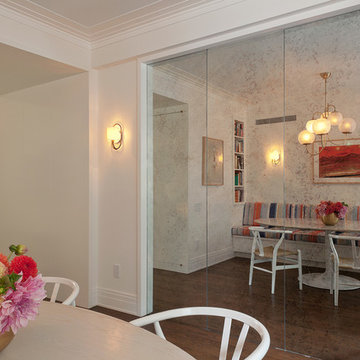
Photography by Rachael Stollar
Design ideas for a mid-sized contemporary kitchen/dining combo in New York with white walls and dark hardwood floors.
Design ideas for a mid-sized contemporary kitchen/dining combo in New York with white walls and dark hardwood floors.
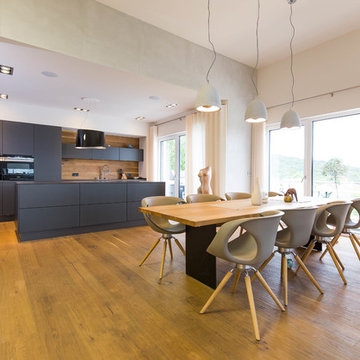
Offene, schwarze Küche mit großer Kochinsel.
Inspiration for a large contemporary kitchen/dining combo in Nuremberg with white walls, medium hardwood floors, no fireplace and brown floor.
Inspiration for a large contemporary kitchen/dining combo in Nuremberg with white walls, medium hardwood floors, no fireplace and brown floor.
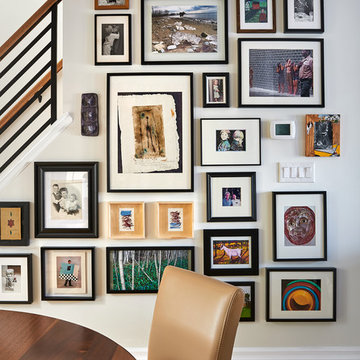
Our client is a traveler and collector of art. He had a very eclectic mix of artwork and mixed media but no allocated space for displaying it. We created a gallery wall using different frame sizes, finishes and styles. This way it feels as if the gallery wall has been added to over time.
Photographer: Stephani Buchman
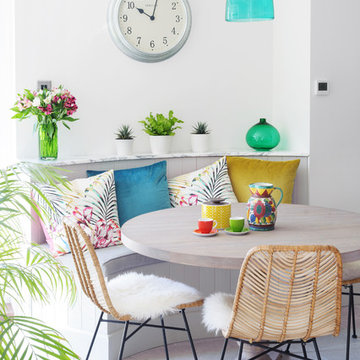
Janet Penny
This is an example of a mid-sized transitional kitchen/dining combo in Sussex with porcelain floors, grey floor and white walls.
This is an example of a mid-sized transitional kitchen/dining combo in Sussex with porcelain floors, grey floor and white walls.
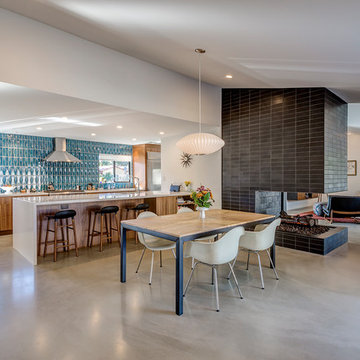
View of great room from dining area.
Rick Brazil Photography
This is an example of a midcentury kitchen/dining combo in Phoenix with concrete floors, a tile fireplace surround, grey floor, white walls and a two-sided fireplace.
This is an example of a midcentury kitchen/dining combo in Phoenix with concrete floors, a tile fireplace surround, grey floor, white walls and a two-sided fireplace.
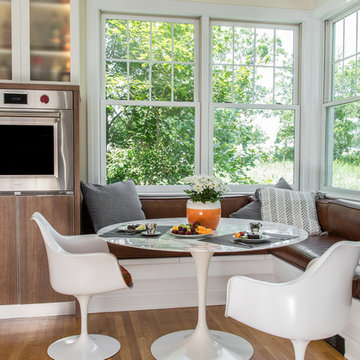
Photo of a mid-sized contemporary kitchen/dining combo in Bridgeport with medium hardwood floors, white walls, no fireplace and brown floor.
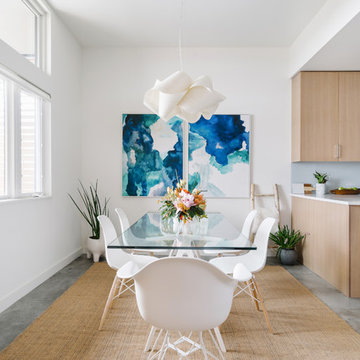
Our Austin studio designed this gorgeous town home to reflect a quiet, tranquil aesthetic. We chose a neutral palette to create a seamless flow between spaces and added stylish furnishings, thoughtful decor, and striking artwork to create a cohesive home. We added a beautiful blue area rug in the living area that nicely complements the blue elements in the artwork. We ensured that our clients had enough shelving space to showcase their knickknacks, curios, books, and personal collections. In the kitchen, wooden cabinetry, a beautiful cascading island, and well-planned appliances make it a warm, functional space. We made sure that the spaces blended in with each other to create a harmonious home.
---
Project designed by the Atomic Ranch featured modern designers at Breathe Design Studio. From their Austin design studio, they serve an eclectic and accomplished nationwide clientele including in Palm Springs, LA, and the San Francisco Bay Area.
For more about Breathe Design Studio, see here: https://www.breathedesignstudio.com/
To learn more about this project, see here: https://www.breathedesignstudio.com/minimalrowhome
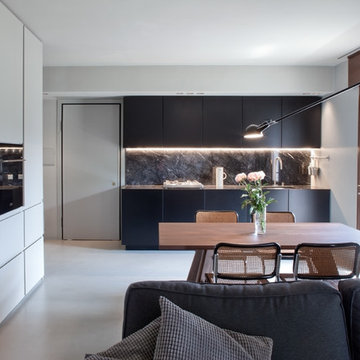
MIDE architetti
Mid-sized modern kitchen/dining combo in Other with white walls and no fireplace.
Mid-sized modern kitchen/dining combo in Other with white walls and no fireplace.
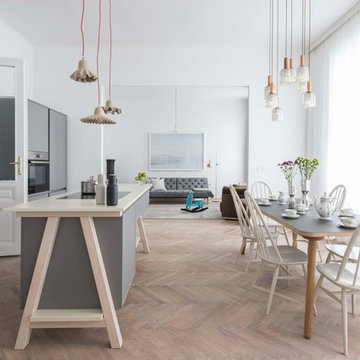
Monika Nguyen
Photo of a mid-sized contemporary kitchen/dining combo in Other with white walls, medium hardwood floors and brown floor.
Photo of a mid-sized contemporary kitchen/dining combo in Other with white walls, medium hardwood floors and brown floor.
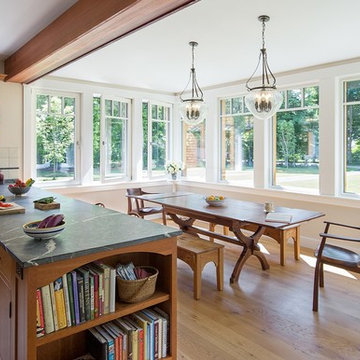
Lincoln Farmhouse
LEED-H Platinum, Net-Positive Energy
OVERVIEW. This LEED Platinum certified modern farmhouse ties into the cultural landscape of Lincoln, Massachusetts - a town known for its rich history, farming traditions, conservation efforts, and visionary architecture. The goal was to design and build a new single family home on 1.8 acres that respects the neighborhood’s agrarian roots, produces more energy than it consumes, and provides the family with flexible spaces to live-play-work-entertain. The resulting 2,800 SF home is proof that families do not need to compromise on style, space or comfort in a highly energy-efficient and healthy home.
CONNECTION TO NATURE. The attached garage is ubiquitous in new construction in New England’s cold climate. This home’s barn-inspired garage is intentionally detached from the main dwelling. A covered walkway connects the two structures, creating an intentional connection with the outdoors between auto and home.
FUNCTIONAL FLEXIBILITY. With a modest footprint, each space must serve a specific use, but also be flexible for atypical scenarios. The Mudroom serves everyday use for the couple and their children, but is also easy to tidy up to receive guests, eliminating the need for two entries found in most homes. A workspace is conveniently located off the mudroom; it looks out on to the back yard to supervise the children and can be closed off with a sliding door when not in use. The Away Room opens up to the Living Room for everyday use; it can be closed off with its oversized pocket door for secondary use as a guest bedroom with en suite bath.
NET POSITIVE ENERGY. The all-electric home consumes 70% less energy than a code-built house, and with measured energy data produces 48% more energy annually than it consumes, making it a 'net positive' home. Thick walls and roofs lack thermal bridging, windows are high performance, triple-glazed, and a continuous air barrier yields minimal leakage (0.27ACH50) making the home among the tightest in the US. Systems include an air source heat pump, an energy recovery ventilator, and a 13.1kW photovoltaic system to offset consumption and support future electric cars.
ACTUAL PERFORMANCE. -6.3 kBtu/sf/yr Energy Use Intensity (Actual monitored project data reported for the firm’s 2016 AIA 2030 Commitment. Average single family home is 52.0 kBtu/sf/yr.)
o 10,900 kwh total consumption (8.5 kbtu/ft2 EUI)
o 16,200 kwh total production
o 5,300 kwh net surplus, equivalent to 15,000-25,000 electric car miles per year. 48% net positive.
WATER EFFICIENCY. Plumbing fixtures and water closets consume a mere 60% of the federal standard, while high efficiency appliances such as the dishwasher and clothes washer also reduce consumption rates.
FOOD PRODUCTION. After clearing all invasive species, apple, pear, peach and cherry trees were planted. Future plans include blueberry, raspberry and strawberry bushes, along with raised beds for vegetable gardening. The house also offers a below ground root cellar, built outside the home's thermal envelope, to gain the passive benefit of long term energy-free food storage.
RESILIENCY. The home's ability to weather unforeseen challenges is predictable - it will fare well. The super-insulated envelope means during a winter storm with power outage, heat loss will be slow - taking days to drop to 60 degrees even with no heat source. During normal conditions, reduced energy consumption plus energy production means shelter from the burden of utility costs. Surplus production can power electric cars & appliances. The home exceeds snow & wind structural requirements, plus far surpasses standard construction for long term durability planning.
ARCHITECT: ZeroEnergy Design http://zeroenergy.com/lincoln-farmhouse
CONTRACTOR: Thoughtforms http://thoughtforms-corp.com/
PHOTOGRAPHER: Chuck Choi http://www.chuckchoi.com/
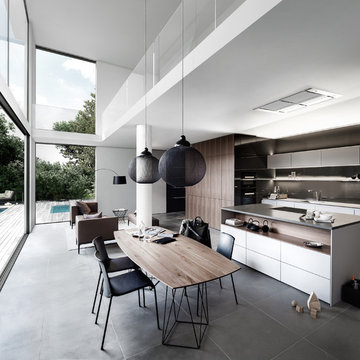
This is an example of a large contemporary kitchen/dining combo in Other with white walls and slate floors.
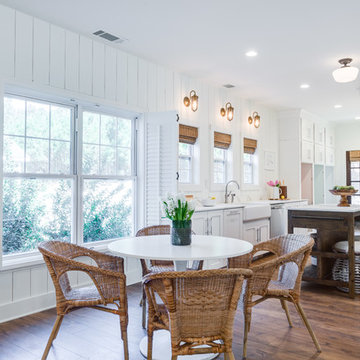
Design ideas for a mid-sized beach style kitchen/dining combo in Orange County with white walls, medium hardwood floors, no fireplace and brown floor.
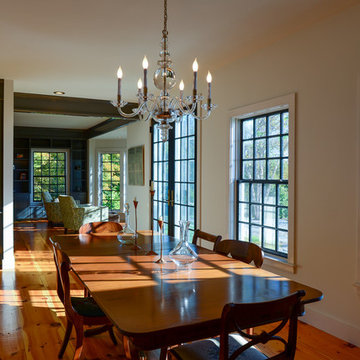
Sally McCay Photography
This is an example of a large country kitchen/dining combo in Burlington with white walls, light hardwood floors and no fireplace.
This is an example of a large country kitchen/dining combo in Burlington with white walls, light hardwood floors and no fireplace.
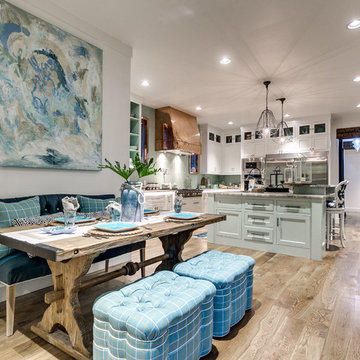
This is an example of a beach style kitchen/dining combo in Oklahoma City with white walls and light hardwood floors.
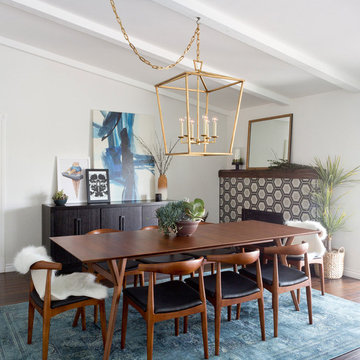
Inspiration for a mid-sized contemporary kitchen/dining combo in Los Angeles with white walls, dark hardwood floors, a standard fireplace and a tile fireplace surround.
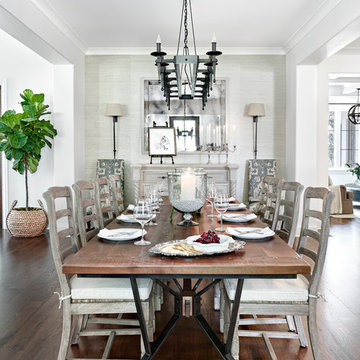
Nick McGinn
This is an example of a transitional kitchen/dining combo in Nashville with white walls and dark hardwood floors.
This is an example of a transitional kitchen/dining combo in Nashville with white walls and dark hardwood floors.
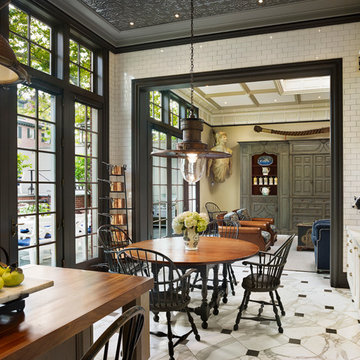
Halkin Mason Photography
Large traditional kitchen/dining combo in Philadelphia with white walls, marble floors and no fireplace.
Large traditional kitchen/dining combo in Philadelphia with white walls, marble floors and no fireplace.
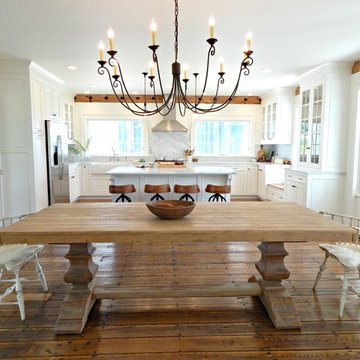
Photo: Stephanie Holmes
Design ideas for a large country kitchen/dining combo in New York with medium hardwood floors, white walls and no fireplace.
Design ideas for a large country kitchen/dining combo in New York with medium hardwood floors, white walls and no fireplace.
Kitchen/Dining Combo Design Ideas with White Walls
7
