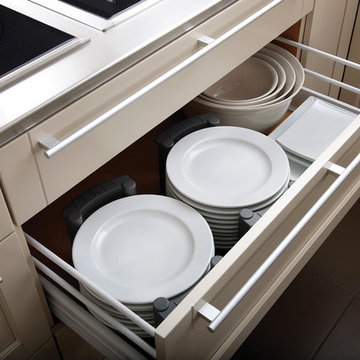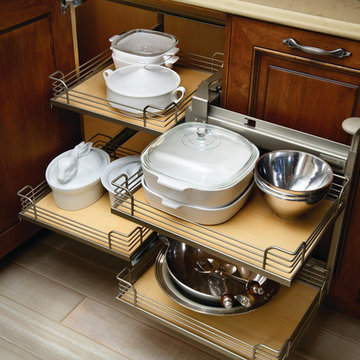Kitchen Pantry Design Ideas
Sort by:Popular Today
1361 - 1380 of 46,919 photos
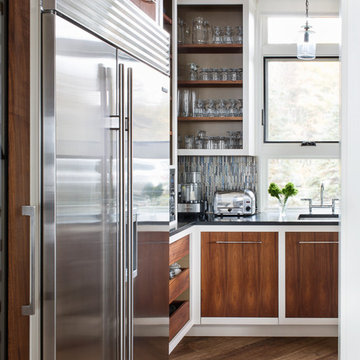
Michelle Peek
Photo of a mid-sized transitional galley kitchen pantry in Toronto with an undermount sink, flat-panel cabinets, medium wood cabinets, granite benchtops, multi-coloured splashback, ceramic splashback, stainless steel appliances, medium hardwood floors and no island.
Photo of a mid-sized transitional galley kitchen pantry in Toronto with an undermount sink, flat-panel cabinets, medium wood cabinets, granite benchtops, multi-coloured splashback, ceramic splashback, stainless steel appliances, medium hardwood floors and no island.
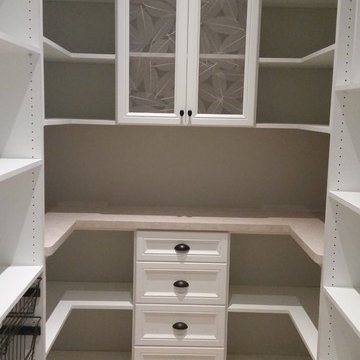
@mjds_closets
Design ideas for a large transitional u-shaped kitchen pantry in Toronto with recessed-panel cabinets, white cabinets, laminate benchtops, light hardwood floors and no island.
Design ideas for a large transitional u-shaped kitchen pantry in Toronto with recessed-panel cabinets, white cabinets, laminate benchtops, light hardwood floors and no island.
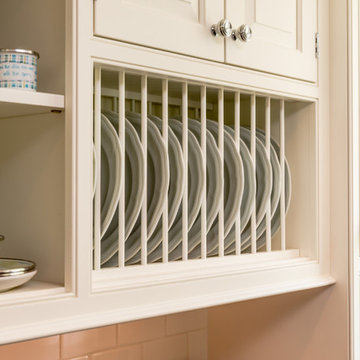
Angle Eye Photography
This is an example of a country u-shaped kitchen pantry in Philadelphia with a farmhouse sink, glass-front cabinets, white cabinets, white splashback, subway tile splashback, stainless steel appliances, medium hardwood floors, with island and granite benchtops.
This is an example of a country u-shaped kitchen pantry in Philadelphia with a farmhouse sink, glass-front cabinets, white cabinets, white splashback, subway tile splashback, stainless steel appliances, medium hardwood floors, with island and granite benchtops.
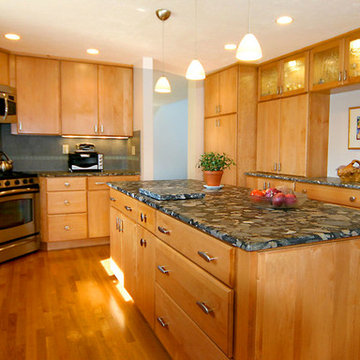
Design ideas for a mid-sized u-shaped kitchen pantry in Boston with an undermount sink, flat-panel cabinets, light wood cabinets, granite benchtops, grey splashback, ceramic splashback, stainless steel appliances and with island.
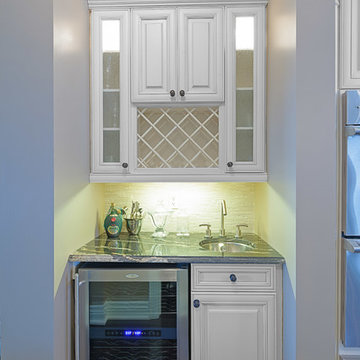
Design ideas for a mid-sized traditional u-shaped kitchen pantry in Toronto with an undermount sink, raised-panel cabinets, beige cabinets, granite benchtops, beige splashback, stone tile splashback, stainless steel appliances, medium hardwood floors and with island.
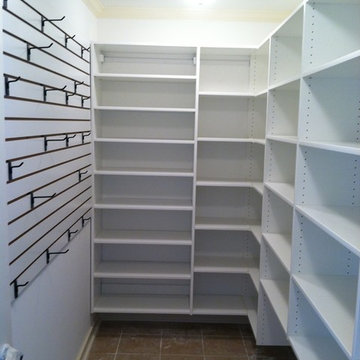
Inspiration for a large modern u-shaped kitchen pantry in Birmingham with flat-panel cabinets and white cabinets.
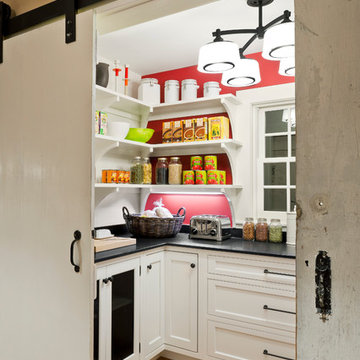
Mid-sized contemporary u-shaped kitchen pantry in Boston with open cabinets, white cabinets, quartz benchtops, red splashback and medium hardwood floors.
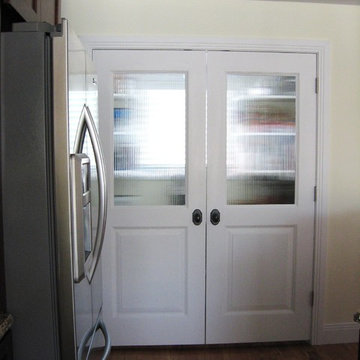
Kitchen Pantry
Inspiration for a large traditional l-shaped kitchen pantry in Salt Lake City with an undermount sink, shaker cabinets, dark wood cabinets, granite benchtops, beige splashback, subway tile splashback, stainless steel appliances, medium hardwood floors and with island.
Inspiration for a large traditional l-shaped kitchen pantry in Salt Lake City with an undermount sink, shaker cabinets, dark wood cabinets, granite benchtops, beige splashback, subway tile splashback, stainless steel appliances, medium hardwood floors and with island.
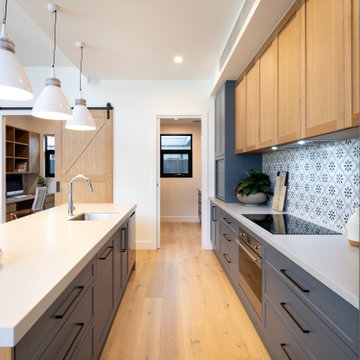
This is an example of a mid-sized galley kitchen pantry in Adelaide with a drop-in sink, medium wood cabinets, quartz benchtops, blue splashback, light hardwood floors, with island, brown floor, white benchtop and shaker cabinets.
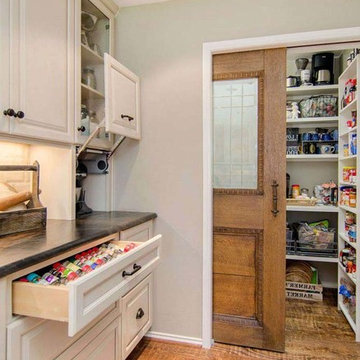
This is an example of a large traditional kitchen pantry in DC Metro with shaker cabinets, white cabinets, quartz benchtops, white splashback, ceramic splashback, stainless steel appliances, medium hardwood floors, brown floor and green benchtop.
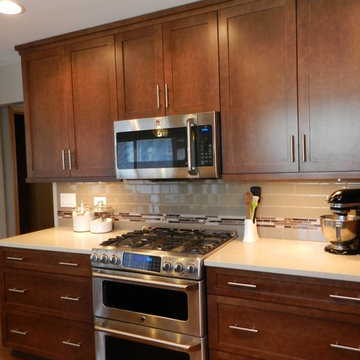
Mid-sized transitional l-shaped kitchen pantry in Chicago with an undermount sink, shaker cabinets, brown cabinets, quartz benchtops, beige splashback, porcelain splashback, stainless steel appliances, dark hardwood floors and a peninsula.
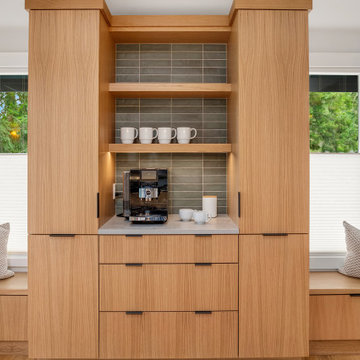
This cozy space in the corner of the kitchen was previously an underutilized breakfast nook that we converted to a fully functional custom pantry and coffee bar. Pull out drawers make the perfect storage for easy-access snacks and built-in benches offer additional storage.
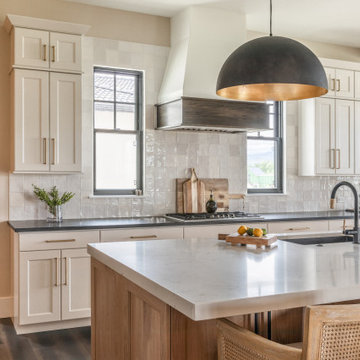
Mid-sized kitchen pantry in Denver with a drop-in sink, shaker cabinets, white cabinets, white splashback, ceramic splashback, black appliances, dark hardwood floors, with island, brown floor, black benchtop and exposed beam.
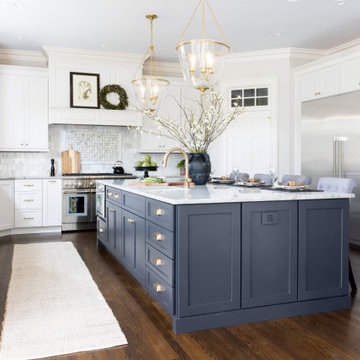
This kitchen's timeless look will outlast the trends with neutral cabinets, an organic marble backsplash and brushed gold fixtures. We included ample countertop space for this family of four to invite friends and entertain large groups. Ten foot ceilings allowed for higher wall cabinets for a more dramatic space.

This kitchen's timeless look will outlast the trends with neutral cabinets, an organic marble backsplash and brushed gold fixtures. We included ample countertop space for this family of four to invite friends and entertain large groups. Ten foot ceilings allowed for higher wall cabinets for a more dramatic space.
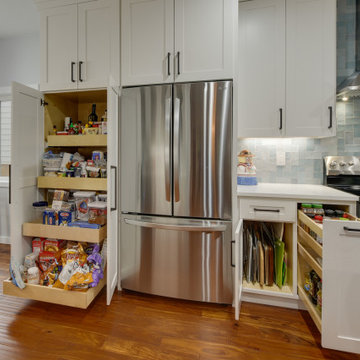
Remodeled kitchen in Hillsboro Oregon. Complete with hardwood floors, stainless steel appliances, white cabinets with cabinet organizers, white counters, and an island.
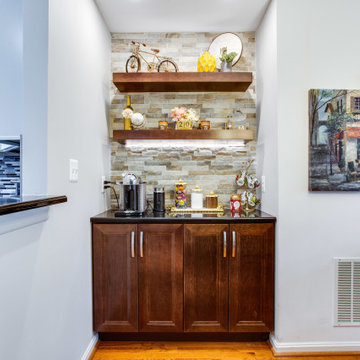
Designed by Bryan Hunt of Reico Kitchen & Bath in Frederick MD in collaboration with Walker Works, this transitional style inspired design of a kitchen with a bar area just outside the kitchen features Merillat Classic cabinets in Rowan 5-piece door style in two finishes. The kitchen features a Mist finish with the bar area in a Pecan finish. The kitchen also features Silestone Tebas Black countertops and Whirlpool appliances.
The tile backsplash is Bliss Linear Glass Midnight and Elon Ledgerstone Ordino Beige.
“My biggest challenge in designing the space was to optimize it for functionality that would fit some of the constraints like the large window and small doorway,” said Hunt. “My favorite aspect is the boldness of the black counter top and the backsplash. I liked how the customer wasn’t afraid to be bold with darker colors.”
Photos courtesy of BTW Images LLC.
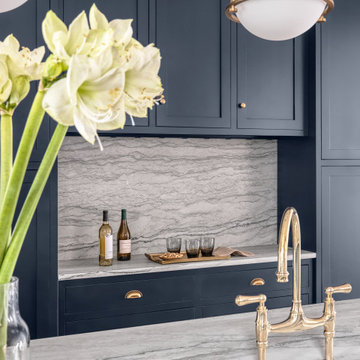
Photo of a large modern u-shaped kitchen pantry in St Louis with a farmhouse sink, blue cabinets, quartzite benchtops, stone slab splashback, stainless steel appliances, medium hardwood floors and with island.
Kitchen Pantry Design Ideas
69
