Kitchen
Refine by:
Budget
Sort by:Popular Today
1341 - 1360 of 46,923 photos
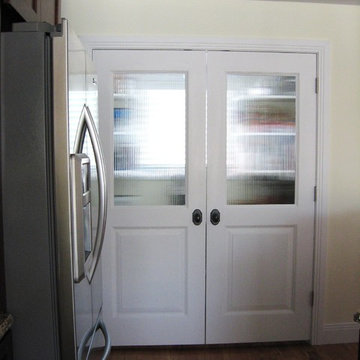
Kitchen Pantry
Inspiration for a large traditional l-shaped kitchen pantry in Salt Lake City with an undermount sink, shaker cabinets, dark wood cabinets, granite benchtops, beige splashback, subway tile splashback, stainless steel appliances, medium hardwood floors and with island.
Inspiration for a large traditional l-shaped kitchen pantry in Salt Lake City with an undermount sink, shaker cabinets, dark wood cabinets, granite benchtops, beige splashback, subway tile splashback, stainless steel appliances, medium hardwood floors and with island.
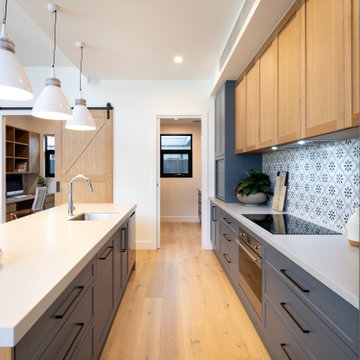
This is an example of a mid-sized galley kitchen pantry in Adelaide with a drop-in sink, medium wood cabinets, quartz benchtops, blue splashback, light hardwood floors, with island, brown floor, white benchtop and shaker cabinets.
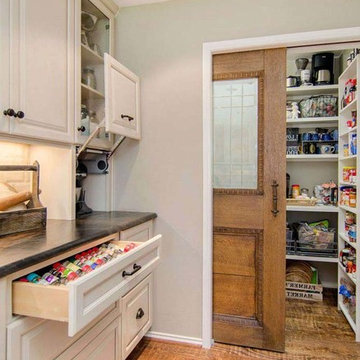
This is an example of a large traditional kitchen pantry in DC Metro with shaker cabinets, white cabinets, quartz benchtops, white splashback, ceramic splashback, stainless steel appliances, medium hardwood floors, brown floor and green benchtop.
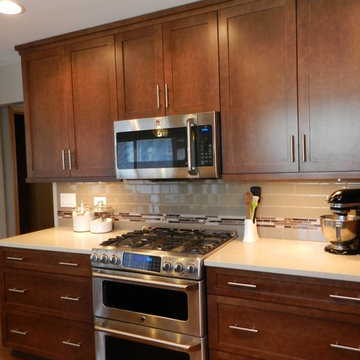
Mid-sized transitional l-shaped kitchen pantry in Chicago with an undermount sink, shaker cabinets, brown cabinets, quartz benchtops, beige splashback, porcelain splashback, stainless steel appliances, dark hardwood floors and a peninsula.
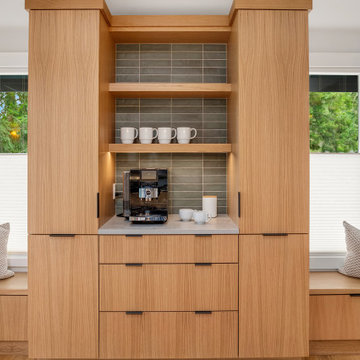
This cozy space in the corner of the kitchen was previously an underutilized breakfast nook that we converted to a fully functional custom pantry and coffee bar. Pull out drawers make the perfect storage for easy-access snacks and built-in benches offer additional storage.
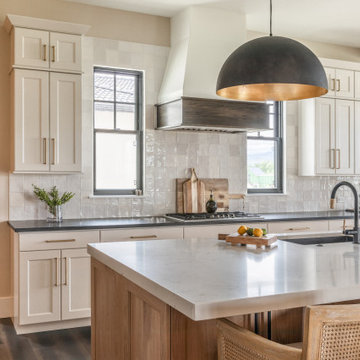
Mid-sized kitchen pantry in Denver with a drop-in sink, shaker cabinets, white cabinets, white splashback, ceramic splashback, black appliances, dark hardwood floors, with island, brown floor, black benchtop and exposed beam.
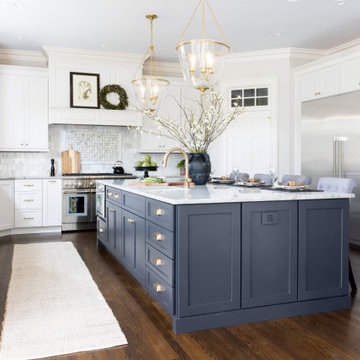
This kitchen's timeless look will outlast the trends with neutral cabinets, an organic marble backsplash and brushed gold fixtures. We included ample countertop space for this family of four to invite friends and entertain large groups. Ten foot ceilings allowed for higher wall cabinets for a more dramatic space.

This kitchen's timeless look will outlast the trends with neutral cabinets, an organic marble backsplash and brushed gold fixtures. We included ample countertop space for this family of four to invite friends and entertain large groups. Ten foot ceilings allowed for higher wall cabinets for a more dramatic space.
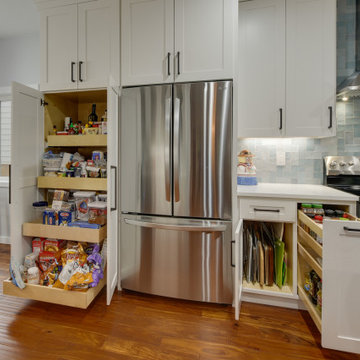
Remodeled kitchen in Hillsboro Oregon. Complete with hardwood floors, stainless steel appliances, white cabinets with cabinet organizers, white counters, and an island.
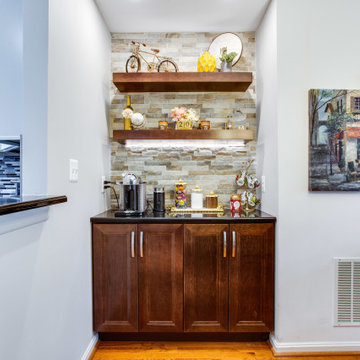
Designed by Bryan Hunt of Reico Kitchen & Bath in Frederick MD in collaboration with Walker Works, this transitional style inspired design of a kitchen with a bar area just outside the kitchen features Merillat Classic cabinets in Rowan 5-piece door style in two finishes. The kitchen features a Mist finish with the bar area in a Pecan finish. The kitchen also features Silestone Tebas Black countertops and Whirlpool appliances.
The tile backsplash is Bliss Linear Glass Midnight and Elon Ledgerstone Ordino Beige.
“My biggest challenge in designing the space was to optimize it for functionality that would fit some of the constraints like the large window and small doorway,” said Hunt. “My favorite aspect is the boldness of the black counter top and the backsplash. I liked how the customer wasn’t afraid to be bold with darker colors.”
Photos courtesy of BTW Images LLC.
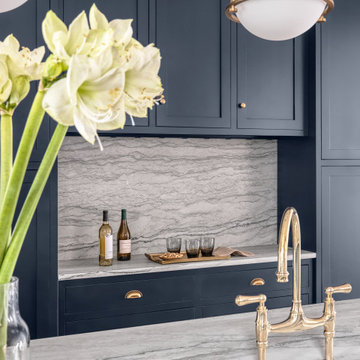
Photo of a large modern u-shaped kitchen pantry in St Louis with a farmhouse sink, blue cabinets, quartzite benchtops, stone slab splashback, stainless steel appliances, medium hardwood floors and with island.
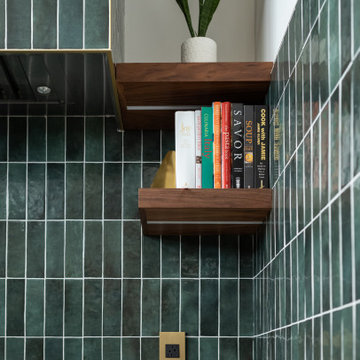
Staging: Jaqueline with Tweaked Style
Photography: Tony Diaz
General Contracting: Big Brothers Development
Design ideas for a mid-sized midcentury l-shaped kitchen pantry in Chicago with flat-panel cabinets, medium wood cabinets, green splashback, panelled appliances, no island and white benchtop.
Design ideas for a mid-sized midcentury l-shaped kitchen pantry in Chicago with flat-panel cabinets, medium wood cabinets, green splashback, panelled appliances, no island and white benchtop.
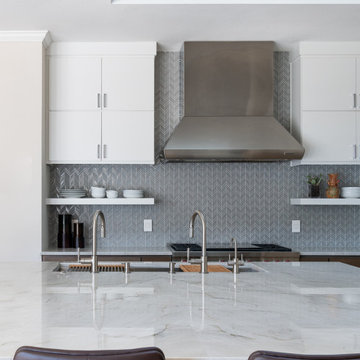
Photo of a large modern u-shaped kitchen pantry in Dallas with flat-panel cabinets, grey cabinets, quartzite benchtops, stainless steel appliances, light hardwood floors, with island and white benchtop.
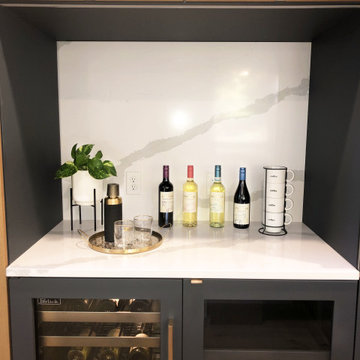
This Woodways contemporary kitchen utilizes a mix of materials to add depth and warmth to the space. The high contrast between the dark cabinetry and bright white backsplash and counter draw emphasis to this area.
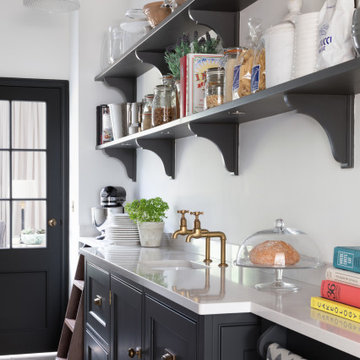
This is an example of a transitional kitchen pantry in Surrey with an undermount sink, beaded inset cabinets, black cabinets, grey floor and white benchtop.
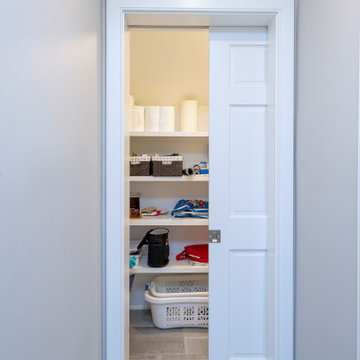
We created the space for a new pantry, adjacent to the mudroom and kitchen. It is accessed through a new pocket door and has custom storage and shelving.
This farmhouse style home in West Chester is the epitome of warmth and welcoming. We transformed this house’s original dark interior into a light, bright sanctuary. From installing brand new red oak flooring throughout the first floor to adding horizontal shiplap to the ceiling in the family room, we really enjoyed working with the homeowners on every aspect of each room. A special feature is the coffered ceiling in the dining room. We recessed the chandelier directly into the beams, for a clean, seamless look. We maximized the space in the white and chrome galley kitchen by installing a lot of custom storage. The pops of blue throughout the first floor give these room a modern touch.
Rudloff Custom Builders has won Best of Houzz for Customer Service in 2014, 2015 2016, 2017 and 2019. We also were voted Best of Design in 2016, 2017, 2018, 2019 which only 2% of professionals receive. Rudloff Custom Builders has been featured on Houzz in their Kitchen of the Week, What to Know About Using Reclaimed Wood in the Kitchen as well as included in their Bathroom WorkBook article. We are a full service, certified remodeling company that covers all of the Philadelphia suburban area. This business, like most others, developed from a friendship of young entrepreneurs who wanted to make a difference in their clients’ lives, one household at a time. This relationship between partners is much more than a friendship. Edward and Stephen Rudloff are brothers who have renovated and built custom homes together paying close attention to detail. They are carpenters by trade and understand concept and execution. Rudloff Custom Builders will provide services for you with the highest level of professionalism, quality, detail, punctuality and craftsmanship, every step of the way along our journey together.
Specializing in residential construction allows us to connect with our clients early in the design phase to ensure that every detail is captured as you imagined. One stop shopping is essentially what you will receive with Rudloff Custom Builders from design of your project to the construction of your dreams, executed by on-site project managers and skilled craftsmen. Our concept: envision our client’s ideas and make them a reality. Our mission: CREATING LIFETIME RELATIONSHIPS BUILT ON TRUST AND INTEGRITY.
Photo Credit: Linda McManus Images
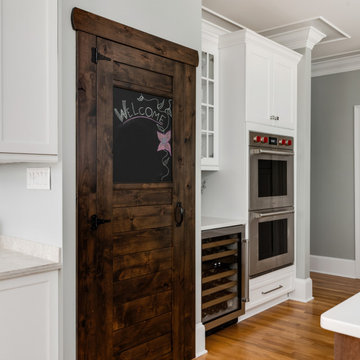
Love the variation in this tile from Sonoma tileworks! This client wanted a warm kitchen without any gray. The countertops have a warm veining pattern to go with the brown wood tones and we added some rustic/industrial details to make it feel like the client's mountain cabin.
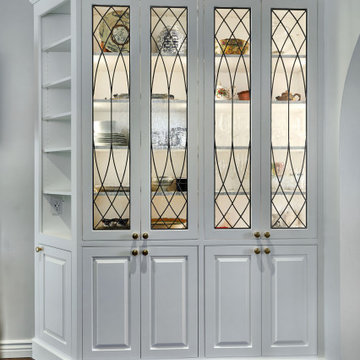
Beautiful open floor plan kitchen remodel with huge island and display cabinets
Inspiration for a large transitional l-shaped kitchen pantry in San Francisco with a farmhouse sink, beaded inset cabinets, white cabinets, granite benchtops, grey splashback, mosaic tile splashback, panelled appliances, medium hardwood floors, with island, brown floor and black benchtop.
Inspiration for a large transitional l-shaped kitchen pantry in San Francisco with a farmhouse sink, beaded inset cabinets, white cabinets, granite benchtops, grey splashback, mosaic tile splashback, panelled appliances, medium hardwood floors, with island, brown floor and black benchtop.
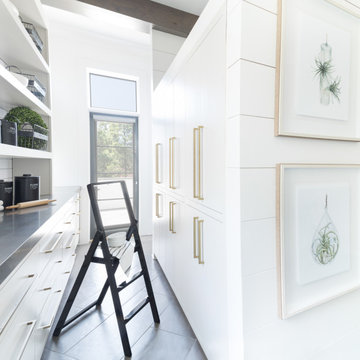
Photo of a transitional kitchen pantry in Atlanta with white cabinets, stainless steel benchtops, white splashback, subway tile splashback and grey floor.
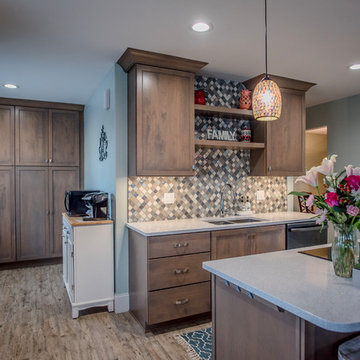
Northpeak Design Photography
Inspiration for a small transitional single-wall kitchen pantry in Boston with a double-bowl sink, shaker cabinets, brown cabinets, quartz benchtops, blue splashback, glass tile splashback, stainless steel appliances, vinyl floors, with island, brown floor and white benchtop.
Inspiration for a small transitional single-wall kitchen pantry in Boston with a double-bowl sink, shaker cabinets, brown cabinets, quartz benchtops, blue splashback, glass tile splashback, stainless steel appliances, vinyl floors, with island, brown floor and white benchtop.
68