Kitchen Pantry with Light Wood Cabinets Design Ideas
Refine by:
Budget
Sort by:Popular Today
1 - 20 of 2,184 photos
Item 1 of 3
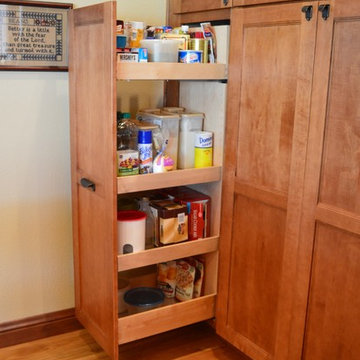
Wide and tall pull out rack for optimal pantry storage. Kitchen design and photography by Jennifer Hayes of Castle Kitchens and Interiors.
Inspiration for a large arts and crafts l-shaped kitchen pantry in Denver with shaker cabinets and light wood cabinets.
Inspiration for a large arts and crafts l-shaped kitchen pantry in Denver with shaker cabinets and light wood cabinets.

A streamlined countertop hutch, featuring sleek black metal doors, offers convenient storage for dishware, kitchen necessities, and decor. Integrated lighting elegantly illuminates the items on the shelves, making it an inviting display. The bold black metal doors create a striking contrast against the warm white and stained white oak cabinetry. The focus of the countertop hutch design was to create a practical grab-and-go storage solution, with the powder-coated metal doors taking center stage.

This kitchen in a Mid-century modern home features rift-cut white oak and matte white cabinets, white quartz countertops and a marble-life subway tile backsplash.
The original hardwood floors were saved to keep existing character. The new finishes palette suits their personality and the mid-century details of their home.
We eliminated a storage closet and a small hallway closet to inset a pantry and refrigerator on the far wall. This allowed the small breakfast table to remain.
By relocating the refrigerator from next to the range, we allowed the range to be centered in the opening for more usable counter and cabinet space on both sides.
A counter-depth range hood liner doesn’t break the line of the upper cabinets for a sleeker look.
Large storage drawers include features like a peg system to hold pots in place and a shallow internal pull-out shelf to separate lids from food storage containers.

Photo of a small country galley kitchen pantry in Denver with an undermount sink, shaker cabinets, light wood cabinets, quartz benchtops, stainless steel appliances, light hardwood floors, with island, brown floor and grey benchtop.
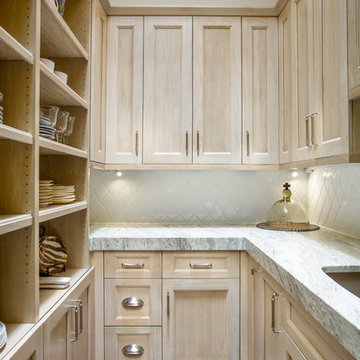
The builder we partnered with for this beauty original wanted to use his cabinet person (who builds and finishes on site) but the clients advocated for manufactured cabinets - and we agree with them! These homeowners were just wonderful to work with and wanted materials that were a little more "out of the box" than the standard "white kitchen" you see popping up everywhere today - and their dog, who came along to every meeting, agreed to something with longevity, and a good warranty!
The cabinets are from WW Woods, their Eclipse (Frameless, Full Access) line in the Aspen door style
- a shaker with a little detail. The perimeter kitchen and scullery cabinets are a Poplar wood with their Seagull stain finish, and the kitchen island is a Maple wood with their Soft White paint finish. The space itself was a little small, and they loved the cabinetry material, so we even paneled their built in refrigeration units to make the kitchen feel a little bigger. And the open shelving in the scullery acts as the perfect go-to pantry, without having to go through a ton of doors - it's just behind the hood wall!
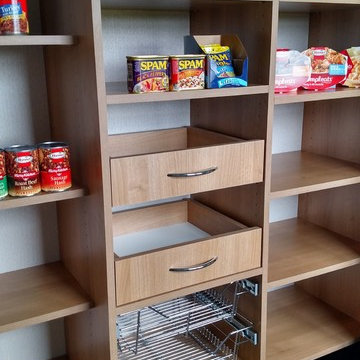
Large contemporary kitchen pantry in Chicago with flat-panel cabinets, light wood cabinets and ceramic floors.
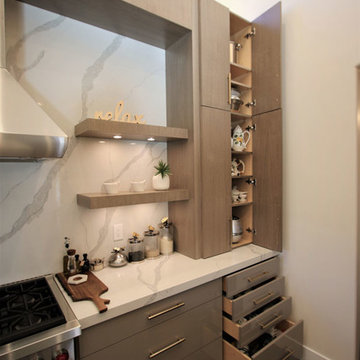
This is an example of a mid-sized modern single-wall kitchen pantry in Orange County with a single-bowl sink, shaker cabinets, light wood cabinets, laminate benchtops, white splashback, marble splashback, stainless steel appliances, light hardwood floors, with island, multi-coloured floor and white benchtop.
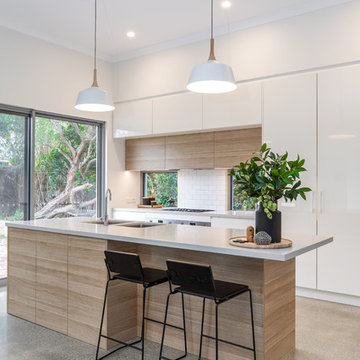
Art Department Creative
Inspiration for a mid-sized contemporary galley kitchen pantry in Adelaide with an undermount sink, flat-panel cabinets, light wood cabinets, quartz benchtops, white splashback, subway tile splashback, stainless steel appliances, concrete floors, with island, grey floor and grey benchtop.
Inspiration for a mid-sized contemporary galley kitchen pantry in Adelaide with an undermount sink, flat-panel cabinets, light wood cabinets, quartz benchtops, white splashback, subway tile splashback, stainless steel appliances, concrete floors, with island, grey floor and grey benchtop.
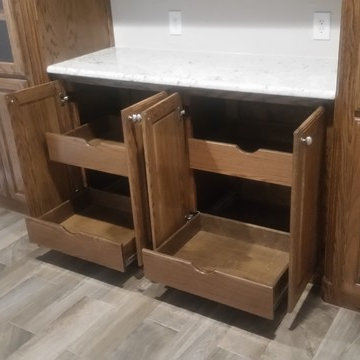
This is an extensive kitchen/dining remodel that involved the removal of a wall and moving a large support header to the attic. The customer wanted a custom oak desk that covering the entire wall of their home office to match the new kitchen cabinetry, large pantry, and hutch/china cabinet with glass doors.
The kitchen includes pullouts for spices and trash, as well as a cookie-sheet cabinet above the double oven. The island has an under-counter space for a large microwave and a stainless steel and glass vent hood for the cooktop.
The floors are tiled with a ceramic hard-wood styled tile that is very resilient to drops and spills.
All our cabinetry is custom made with 100% true-wood (no MDF of particle board), full-extension heavy-duty pull-out tracks, and European hidden-hinges.
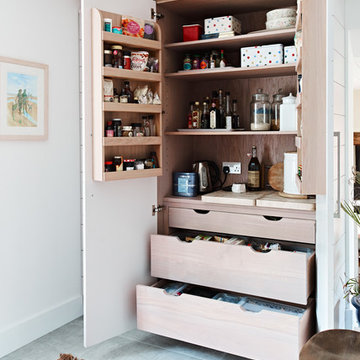
The extra wide bespoke larder with internal spice racks and drawers is situated at the end of the kitchen with power points inside.
Photographer Adam Carter, Stylist Mandy Oestreich
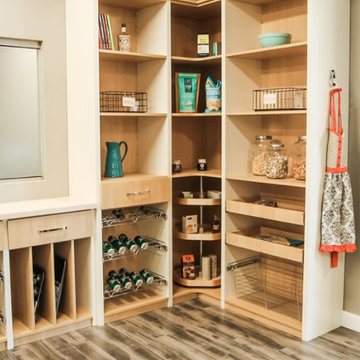
Combining Antique White Melamine and Classic Maple Melamine makes this pantry much more appealing to the eye. Plenty of storage for wine, trays, canned goods.
Custom Pantry created for our Tysons Showroom. Designed by Michelle Langley and Fabricated / Installed by Closet Factory Washington, DC September 2016
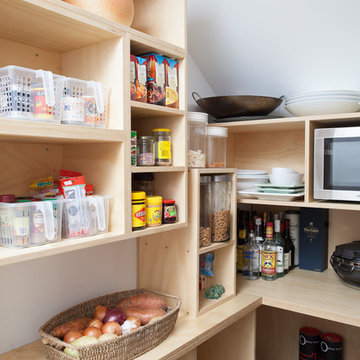
Photo of a mid-sized contemporary kitchen pantry in Melbourne with open cabinets and light wood cabinets.
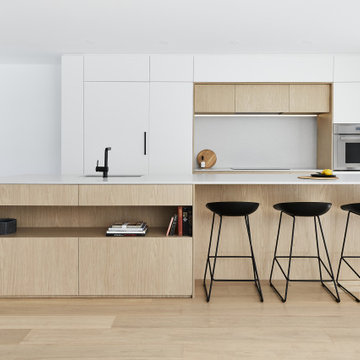
The decision to either renovate the upper and lower units of a duplex or convert them into a single-family home was a no-brainer. Situated on a quiet street in Montreal, the home was the childhood residence of the homeowner, where many memories were made and relationships formed within the neighbourhood. The prospect of living elsewhere wasn’t an option.
A complete overhaul included the re-configuration of three levels to accommodate the dynamic lifestyle of the empty nesters. The potential to create a luminous volume was evident from the onset. With the home backing onto a park, westerly views were exploited by oversized windows and doors. A massive window in the stairwell allows morning sunlight to filter in and create stunning reflections in the open concept living area below.
The staircase is an architectural statement combining two styles of steps, with the extended width of the lower staircase creating a destination to read, while making use of an otherwise awkward space.
White oak dominates the entire home to create a cohesive and natural context. Clean lines, minimal furnishings and white walls allow the small space to breathe.
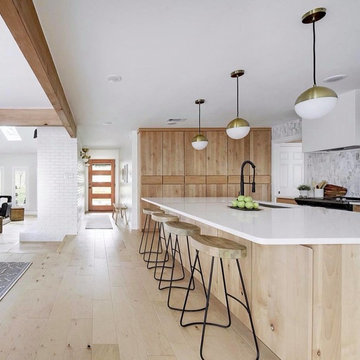
Inspiration for a mid-sized transitional single-wall kitchen pantry in Miami with an undermount sink, flat-panel cabinets, light wood cabinets, quartzite benchtops, white splashback, marble splashback, stainless steel appliances, light hardwood floors, with island, beige floor and white benchtop.
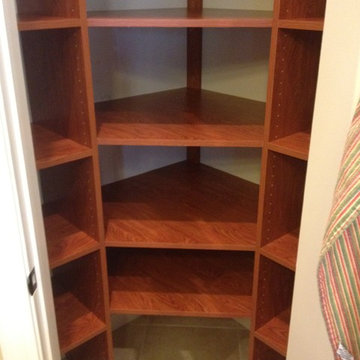
Photo of a mid-sized contemporary kitchen pantry in Orlando with open cabinets, light wood cabinets, white splashback and porcelain floors.
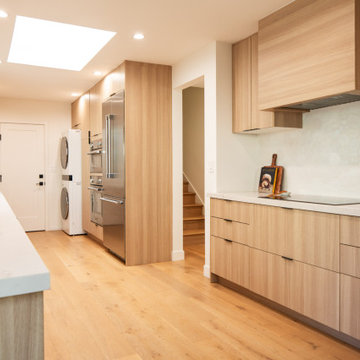
Design ideas for a mid-sized midcentury galley kitchen pantry in Los Angeles with an undermount sink, flat-panel cabinets, light wood cabinets, quartz benchtops, beige splashback, ceramic splashback, stainless steel appliances, light hardwood floors, no island and white benchtop.
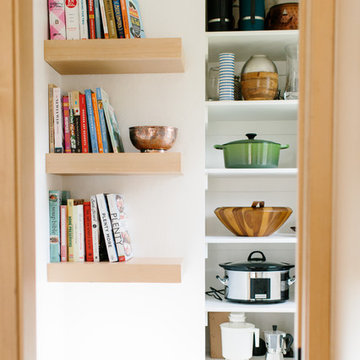
Photo of a mid-sized contemporary galley kitchen pantry in Seattle with open cabinets, light wood cabinets, dark hardwood floors, no island and brown floor.
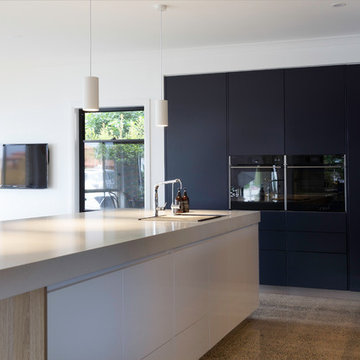
Tony Dailo
Design ideas for a large contemporary l-shaped kitchen pantry in Brisbane with a double-bowl sink, flat-panel cabinets, light wood cabinets, quartz benchtops, mirror splashback, black appliances, concrete floors, with island, multi-coloured floor and white benchtop.
Design ideas for a large contemporary l-shaped kitchen pantry in Brisbane with a double-bowl sink, flat-panel cabinets, light wood cabinets, quartz benchtops, mirror splashback, black appliances, concrete floors, with island, multi-coloured floor and white benchtop.
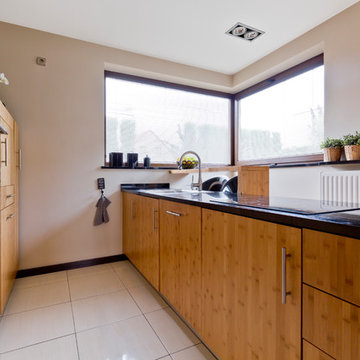
NS Designs, Pasadena, CA
http://nsdesignsonline.com
626-491-9411
This is an example of a mid-sized midcentury galley kitchen pantry in Los Angeles with an undermount sink, flat-panel cabinets, light wood cabinets, beige splashback, stainless steel appliances, ceramic floors, no island and beige floor.
This is an example of a mid-sized midcentury galley kitchen pantry in Los Angeles with an undermount sink, flat-panel cabinets, light wood cabinets, beige splashback, stainless steel appliances, ceramic floors, no island and beige floor.
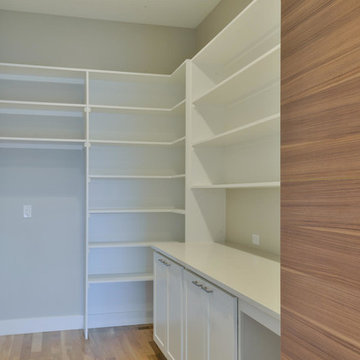
Photo of a mid-sized contemporary l-shaped kitchen pantry in Denver with an undermount sink, flat-panel cabinets, light wood cabinets, quartz benchtops, glass sheet splashback, panelled appliances, light hardwood floors, with island and beige floor.
Kitchen Pantry with Light Wood Cabinets Design Ideas
1