Kitchen Pantry with Light Wood Cabinets Design Ideas
Refine by:
Budget
Sort by:Popular Today
61 - 80 of 2,184 photos
Item 1 of 3
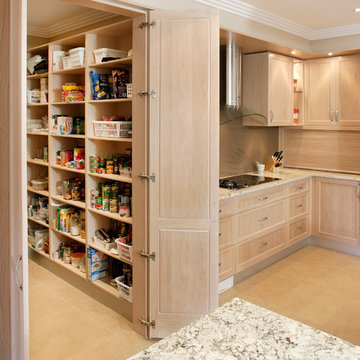
2010 HIA Best Large Kitchen of the Year
Photo of an expansive contemporary u-shaped kitchen pantry in Sydney with an undermount sink, recessed-panel cabinets, light wood cabinets, granite benchtops, brown splashback, glass sheet splashback, stainless steel appliances and travertine floors.
Photo of an expansive contemporary u-shaped kitchen pantry in Sydney with an undermount sink, recessed-panel cabinets, light wood cabinets, granite benchtops, brown splashback, glass sheet splashback, stainless steel appliances and travertine floors.
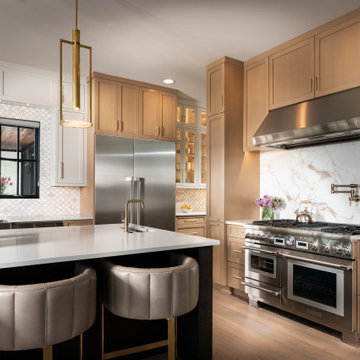
This is an example of a transitional l-shaped kitchen pantry with an undermount sink, recessed-panel cabinets, light wood cabinets, stainless steel appliances and with island.
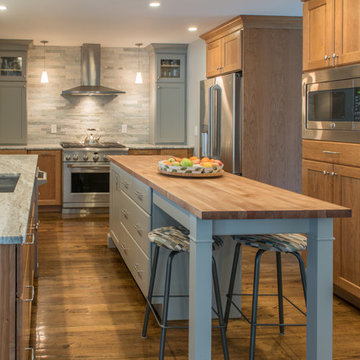
This beautiful transitional kitchen remodel features both natural cherry flat panel cabinetry alongside painted grey cabinets, stainless steel appliances and satin nickel hardware. The overall result is to an upscale and airy space that anyone would want to spend time in. The oversize island is a contrast in cool gray which joins the kitchen to the adjacent dining area, tying the two spaces together. Countertops in cherry butcher block as well as fantasy brown granite bring contrast to this expansive kitchen. Finally the rough-hewn flooring with it's mixture of rich, deep wood tones alongside lighter hues finish off this exquisite space.
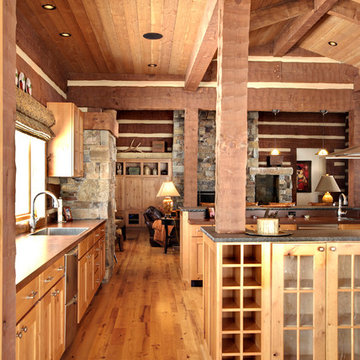
Robert Hawkins, Be A Deer
Inspiration for a mid-sized country u-shaped kitchen pantry in Other with a drop-in sink, flat-panel cabinets, light wood cabinets, concrete benchtops, grey splashback, stone slab splashback, stainless steel appliances, light hardwood floors and multiple islands.
Inspiration for a mid-sized country u-shaped kitchen pantry in Other with a drop-in sink, flat-panel cabinets, light wood cabinets, concrete benchtops, grey splashback, stone slab splashback, stainless steel appliances, light hardwood floors and multiple islands.

Inspiration for a small eclectic single-wall kitchen pantry in Los Angeles with a drop-in sink, flat-panel cabinets, light wood cabinets, wood benchtops, beige splashback, timber splashback, white appliances, concrete floors, no island, grey floor and beige benchtop.
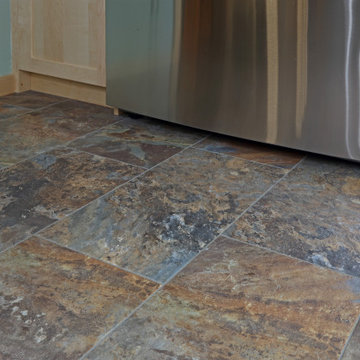
Small Galley kitchen, becomes charming and efficient.
Photo of a small transitional galley kitchen pantry in Other with a farmhouse sink, shaker cabinets, light wood cabinets, granite benchtops, multi-coloured splashback, porcelain splashback, stainless steel appliances, vinyl floors, no island, multi-coloured floor and grey benchtop.
Photo of a small transitional galley kitchen pantry in Other with a farmhouse sink, shaker cabinets, light wood cabinets, granite benchtops, multi-coloured splashback, porcelain splashback, stainless steel appliances, vinyl floors, no island, multi-coloured floor and grey benchtop.
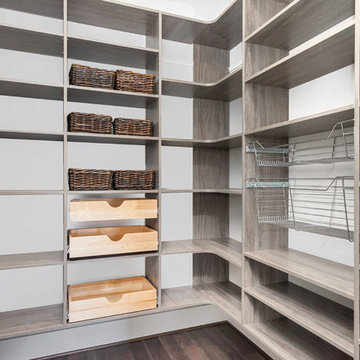
The pantry features countless shelving with different pull out storage features.
Photo of a large contemporary single-wall kitchen pantry in Seattle with open cabinets, light wood cabinets, dark hardwood floors and brown floor.
Photo of a large contemporary single-wall kitchen pantry in Seattle with open cabinets, light wood cabinets, dark hardwood floors and brown floor.
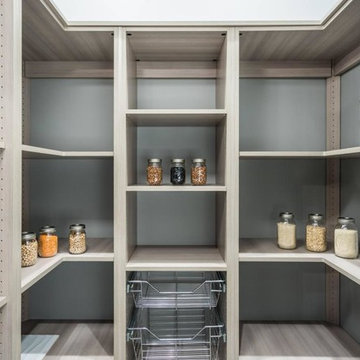
This is an example of an expansive modern galley kitchen pantry in Phoenix with a farmhouse sink, flat-panel cabinets, light wood cabinets, granite benchtops, white splashback, marble splashback, stainless steel appliances, porcelain floors, with island and grey floor.
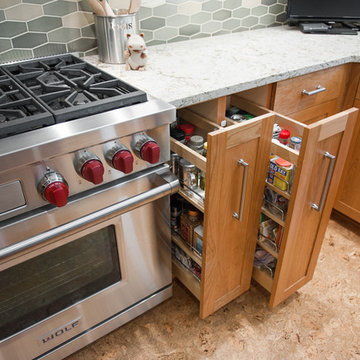
Aaron Ziltener/Neil Kelly Company
Mid-sized modern l-shaped kitchen pantry in Portland with an undermount sink, recessed-panel cabinets, light wood cabinets, multi-coloured splashback, subway tile splashback, stainless steel appliances, cork floors and with island.
Mid-sized modern l-shaped kitchen pantry in Portland with an undermount sink, recessed-panel cabinets, light wood cabinets, multi-coloured splashback, subway tile splashback, stainless steel appliances, cork floors and with island.
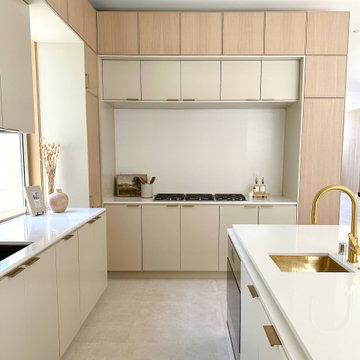
Design-Build Modern Transitional Style Kitchen & Bathroom with New closets Remodel Newport Beach Orange County
Design ideas for a mid-sized modern l-shaped kitchen pantry in Orange County with a farmhouse sink, shaker cabinets, light wood cabinets, laminate benchtops, white splashback, ceramic splashback, stainless steel appliances, ceramic floors, with island, multi-coloured floor, white benchtop and vaulted.
Design ideas for a mid-sized modern l-shaped kitchen pantry in Orange County with a farmhouse sink, shaker cabinets, light wood cabinets, laminate benchtops, white splashback, ceramic splashback, stainless steel appliances, ceramic floors, with island, multi-coloured floor, white benchtop and vaulted.
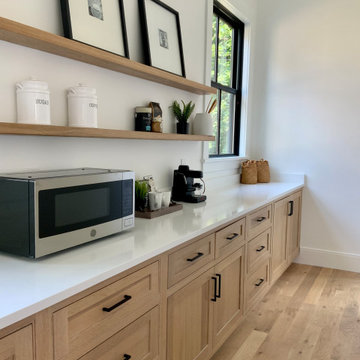
This is an example of a large country galley kitchen pantry in Boston with recessed-panel cabinets, light wood cabinets, quartz benchtops, light hardwood floors, beige floor and white benchtop.
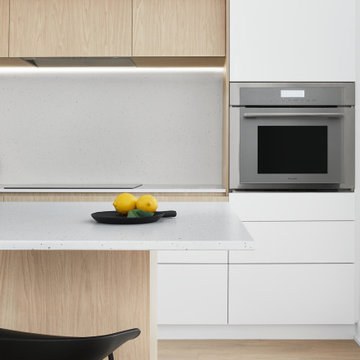
The decision to either renovate the upper and lower units of a duplex or convert them into a single-family home was a no-brainer. Situated on a quiet street in Montreal, the home was the childhood residence of the homeowner, where many memories were made and relationships formed within the neighbourhood. The prospect of living elsewhere wasn’t an option.
A complete overhaul included the re-configuration of three levels to accommodate the dynamic lifestyle of the empty nesters. The potential to create a luminous volume was evident from the onset. With the home backing onto a park, westerly views were exploited by oversized windows and doors. A massive window in the stairwell allows morning sunlight to filter in and create stunning reflections in the open concept living area below.
The staircase is an architectural statement combining two styles of steps, with the extended width of the lower staircase creating a destination to read, while making use of an otherwise awkward space.
White oak dominates the entire home to create a cohesive and natural context. Clean lines, minimal furnishings and white walls allow the small space to breathe.
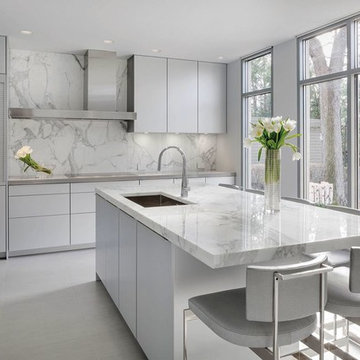
Here is a great shot showing the wall to wall windows and beautiful Calcutta marble
Design ideas for a small contemporary galley kitchen pantry in Boston with a drop-in sink, flat-panel cabinets, light wood cabinets, marble benchtops, multi-coloured splashback, stone slab splashback, stainless steel appliances, porcelain floors and with island.
Design ideas for a small contemporary galley kitchen pantry in Boston with a drop-in sink, flat-panel cabinets, light wood cabinets, marble benchtops, multi-coloured splashback, stone slab splashback, stainless steel appliances, porcelain floors and with island.
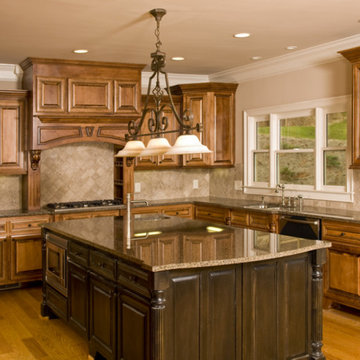
Kitchen Remodel / Single Island with Single Sink and Granite Counter Top / Tile Back splash / Wood Panel Recessed Cabinets / Light Hard Wood Flooring / Stainless Steel Stove, Oven, Stove Top and Microwave
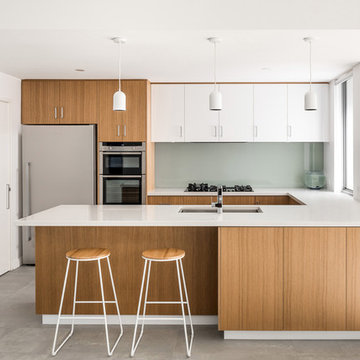
Designed by X-Space Architects.
Photo by Dion Robeson.
X-Space Architects remains proud that this project superseded the client’s expectations whilst remaining within their budget constraints
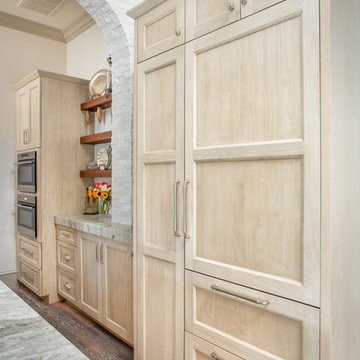
The builder we partnered with for this beauty original wanted to use his cabinet person (who builds and finishes on site) but the clients advocated for manufactured cabinets - and we agree with them! These homeowners were just wonderful to work with and wanted materials that were a little more "out of the box" than the standard "white kitchen" you see popping up everywhere today - and their dog, who came along to every meeting, agreed to something with longevity, and a good warranty!
The cabinets are from WW Woods, their Eclipse (Frameless, Full Access) line in the Aspen door style
- a shaker with a little detail. The perimeter kitchen and scullery cabinets are a Poplar wood with their Seagull stain finish, and the kitchen island is a Maple wood with their Soft White paint finish. The space itself was a little small, and they loved the cabinetry material, so we even paneled their built in refrigeration units to make the kitchen feel a little bigger. And the open shelving in the scullery acts as the perfect go-to pantry, without having to go through a ton of doors - it's just behind the hood wall!
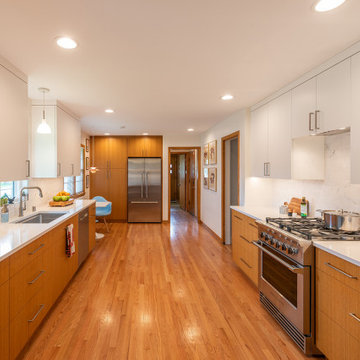
This kitchen in a Mid-century modern home features rift-cut white oak and matte white cabinets, white quartz countertops and a marble-life subway tile backsplash.
The original hardwood floors were saved to keep existing character. The new finishes palette suits their personality and the mid-century details of their home.
We eliminated a storage closet and a small hallway closet to inset a pantry and refrigerator on the far wall. This allowed the small breakfast table to remain.
By relocating the refrigerator from next to the range, we allowed the range to be centered in the opening for more usable counter and cabinet space on both sides.
A counter-depth range hood liner doesn’t break the line of the upper cabinets for a sleeker look.
Large storage drawers include features like a peg system to hold pots in place and a shallow internal pull-out shelf to separate lids from food storage containers.
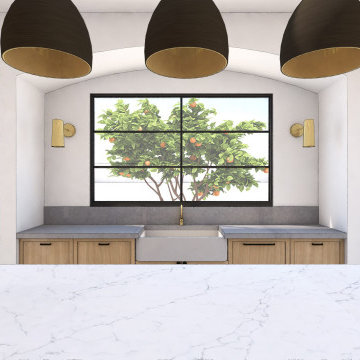
Inspiration for a mid-sized mediterranean galley kitchen pantry in Los Angeles with a farmhouse sink, shaker cabinets, light wood cabinets, quartz benchtops, grey splashback, engineered quartz splashback, stainless steel appliances, limestone floors, with island, grey floor and grey benchtop.
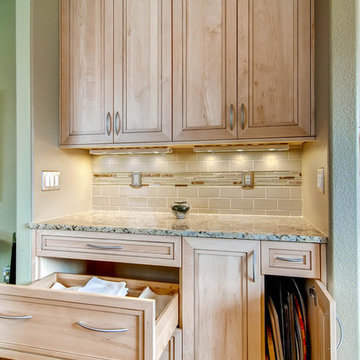
Mid-sized transitional u-shaped kitchen pantry in Denver with an undermount sink, flat-panel cabinets, light wood cabinets, granite benchtops, beige splashback, glass tile splashback, stainless steel appliances, dark hardwood floors and with island.
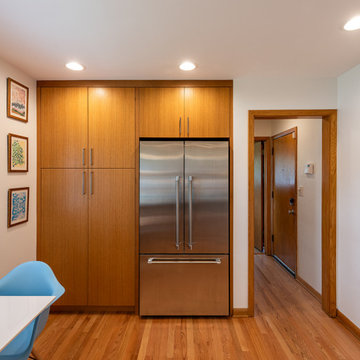
This kitchen in a Mid-century modern home features rift-cut white oak and matte white cabinets, white quartz countertops and a marble-life subway tile backsplash.
The original hardwood floors were saved to keep existing character. The new finishes palette suits their personality and the mid-century details of their home.
We eliminated a storage closet and a small hallway closet to inset a pantry and refrigerator on the far wall. This allowed the small breakfast table to remain.
By relocating the refrigerator from next to the range, we allowed the range to be centered in the opening for more usable counter and cabinet space on both sides.
A counter-depth range hood liner doesn’t break the line of the upper cabinets for a sleeker look.
Large storage drawers include features like a peg system to hold pots in place and a shallow internal pull-out shelf to separate lids from food storage containers.
Kitchen Pantry with Light Wood Cabinets Design Ideas
4