Kitchen Pantry with Light Wood Cabinets Design Ideas
Refine by:
Budget
Sort by:Popular Today
121 - 140 of 2,184 photos
Item 1 of 3
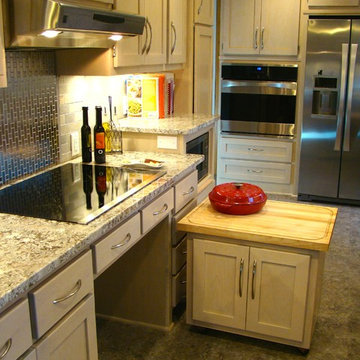
This 1950's kitchen need upgrading, but when (2) sisters Elaine and Janet moved in, it required accessible renovation to meet their needs. Photo by Content Craftsmen
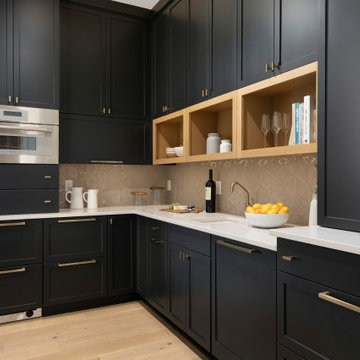
A dream home detail our homeowner's love to design...a custom walk-in pantry. Keeping the bulk of your food storage and additional kitchen tools out of sight is key to a clutter-free and effortless kitchen. The Tuckborough Urban Farmhouse pantry features entry from the kitchen and walk-through pocket office. We love this practical floor design that keeps the kitchen aesthetic elevated while maintaining convenience and accessibility for everyday usage.
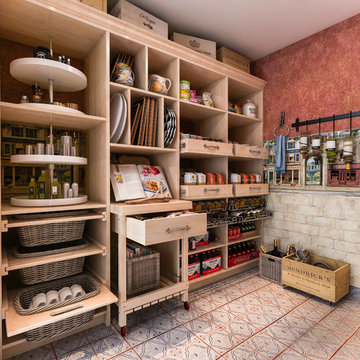
This Tuscan-inspired kitchen pantry feature a variety of pull-out storage options, from classic drawers to shelves and baskets. A dedicated wall for wine storage and a cigar humidor adds sophistication to the space.
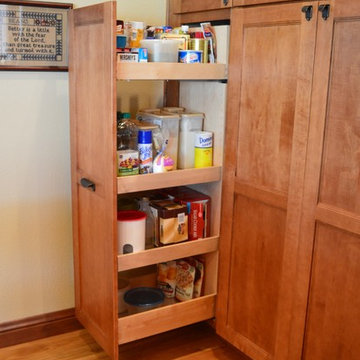
Wide and tall pull out rack for optimal pantry storage. Kitchen design and photography by Jennifer Hayes of Castle Kitchens and Interiors.
Inspiration for a large arts and crafts l-shaped kitchen pantry in Denver with shaker cabinets and light wood cabinets.
Inspiration for a large arts and crafts l-shaped kitchen pantry in Denver with shaker cabinets and light wood cabinets.

Handcrafted tile back splash, Tray Ceiling with exposed faux wooden beams, shaker cabinets,
This is an example of a mid-sized country u-shaped kitchen pantry in Austin with a farmhouse sink, shaker cabinets, light wood cabinets, granite benchtops, beige splashback, ceramic splashback, stainless steel appliances, light hardwood floors, with island, brown floor, black benchtop and exposed beam.
This is an example of a mid-sized country u-shaped kitchen pantry in Austin with a farmhouse sink, shaker cabinets, light wood cabinets, granite benchtops, beige splashback, ceramic splashback, stainless steel appliances, light hardwood floors, with island, brown floor, black benchtop and exposed beam.
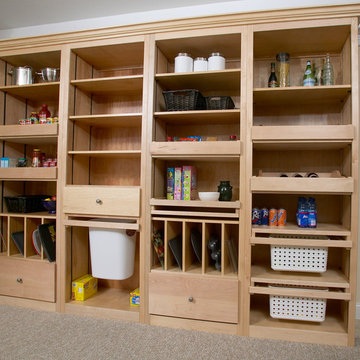
Jafa
Inspiration for a large transitional kitchen pantry in Chicago with flat-panel cabinets, light wood cabinets, carpet and brown floor.
Inspiration for a large transitional kitchen pantry in Chicago with flat-panel cabinets, light wood cabinets, carpet and brown floor.
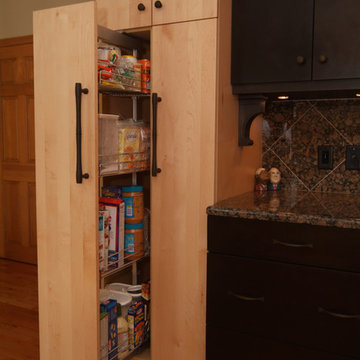
Photo of a mid-sized contemporary u-shaped kitchen pantry in Boston with an undermount sink, flat-panel cabinets, light wood cabinets, granite benchtops, multi-coloured splashback, stone tile splashback, stainless steel appliances, light hardwood floors and no island.

This open professional kitchen is for a chef who enjoys sharing the duties.
Design ideas for a large mediterranean kitchen pantry in Orange County with an integrated sink, recessed-panel cabinets, light wood cabinets, quartzite benchtops, white splashback, ceramic splashback, stainless steel appliances, limestone floors, with island, grey floor, green benchtop and exposed beam.
Design ideas for a large mediterranean kitchen pantry in Orange County with an integrated sink, recessed-panel cabinets, light wood cabinets, quartzite benchtops, white splashback, ceramic splashback, stainless steel appliances, limestone floors, with island, grey floor, green benchtop and exposed beam.
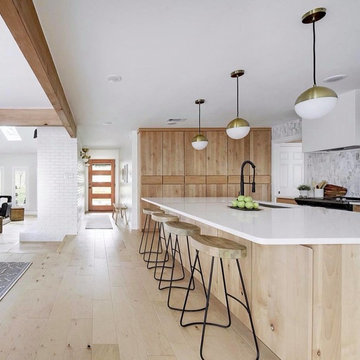
Inspiration for a mid-sized transitional single-wall kitchen pantry in Miami with an undermount sink, flat-panel cabinets, light wood cabinets, quartzite benchtops, white splashback, marble splashback, stainless steel appliances, light hardwood floors, with island, beige floor and white benchtop.
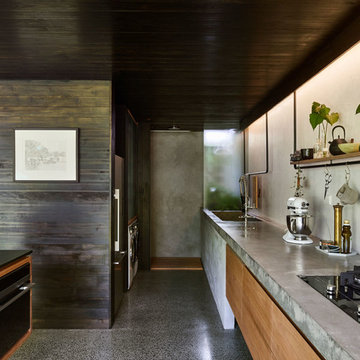
Toby Scott
Small modern galley kitchen pantry in Brisbane with an undermount sink, flat-panel cabinets, light wood cabinets, white splashback, black appliances, concrete floors, with island, grey floor and concrete benchtops.
Small modern galley kitchen pantry in Brisbane with an undermount sink, flat-panel cabinets, light wood cabinets, white splashback, black appliances, concrete floors, with island, grey floor and concrete benchtops.
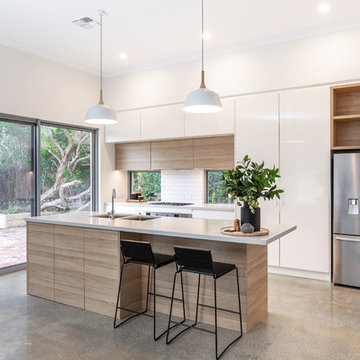
Art Department Creative
Mid-sized contemporary galley kitchen pantry in Adelaide with an undermount sink, flat-panel cabinets, light wood cabinets, quartz benchtops, white splashback, subway tile splashback, stainless steel appliances, concrete floors, with island, grey floor and grey benchtop.
Mid-sized contemporary galley kitchen pantry in Adelaide with an undermount sink, flat-panel cabinets, light wood cabinets, quartz benchtops, white splashback, subway tile splashback, stainless steel appliances, concrete floors, with island, grey floor and grey benchtop.
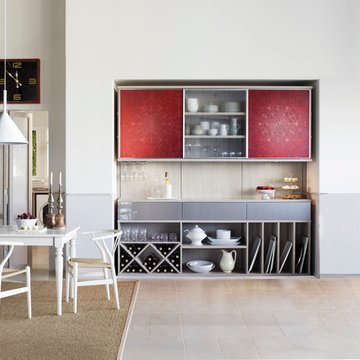
Ideal for storing necessities, hosting a buffet and displaying desserts, this multifunctional space encourages entertaining.
Inspiration for a mid-sized modern single-wall kitchen pantry in Nashville with glass-front cabinets, light wood cabinets, beige splashback, terra-cotta floors, no island and wood benchtops.
Inspiration for a mid-sized modern single-wall kitchen pantry in Nashville with glass-front cabinets, light wood cabinets, beige splashback, terra-cotta floors, no island and wood benchtops.

Located out of sight in a big oak millwork "box" directly behind the kitchen, the spacious pantry is loaded with storage options behind its vertical grain rift oak cabinetry.
The Slide Mink backsplash tile from Facings of America is a bold contrast to the polished quartz countertop from Galleria of Stone.
Project Details // Now and Zen
Renovation, Paradise Valley, Arizona
Architecture: Drewett Works
Builder: Brimley Development
Interior Designer: Ownby Design
Photographer: Dino Tonn
Millwork: Rysso Peters
Limestone (Demitasse) flooring and walls: Solstice Stone
Faux plants: Botanical Elegance
https://www.drewettworks.com/now-and-zen/
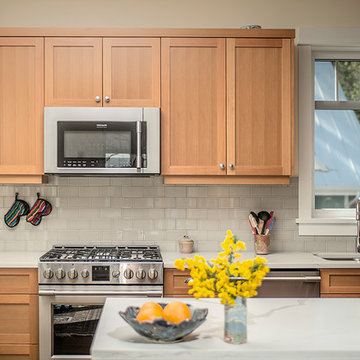
Michael Makaroff
This is an example of a small arts and crafts galley kitchen pantry in Other with a double-bowl sink, shaker cabinets, light wood cabinets, quartz benchtops, white splashback, cement tile splashback, stainless steel appliances, ceramic floors, with island, grey floor and white benchtop.
This is an example of a small arts and crafts galley kitchen pantry in Other with a double-bowl sink, shaker cabinets, light wood cabinets, quartz benchtops, white splashback, cement tile splashback, stainless steel appliances, ceramic floors, with island, grey floor and white benchtop.
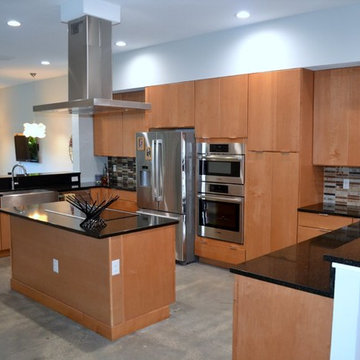
Large modern single-wall kitchen pantry in Tampa with a double-bowl sink, flat-panel cabinets, light wood cabinets, granite benchtops, brown splashback, stone tile splashback, stainless steel appliances, concrete floors, with island and grey floor.
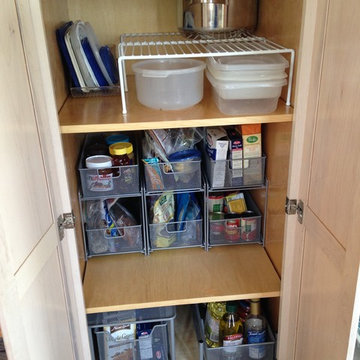
Gayle M. Gruenberg, CPO-CD
Mid-sized traditional single-wall kitchen pantry in New York with raised-panel cabinets, light wood cabinets and ceramic floors.
Mid-sized traditional single-wall kitchen pantry in New York with raised-panel cabinets, light wood cabinets and ceramic floors.
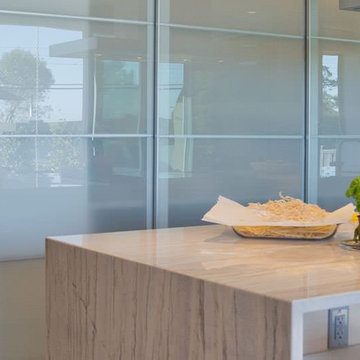
Large modern l-shaped kitchen pantry in Vancouver with an undermount sink, light wood cabinets, granite benchtops, grey splashback, glass sheet splashback, stainless steel appliances, with island, flat-panel cabinets and concrete floors.
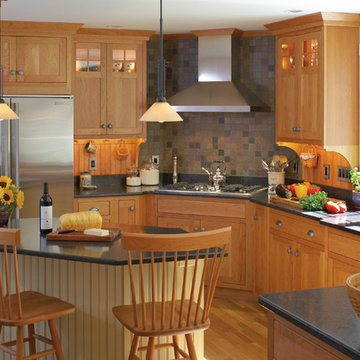
Perimeter and Base Cabinetry - Custom Vintage door style with Natural Cherry finish. Flush Inset.
Kitchen Island - Shaker door style with White Antique distress on Maple. Flush Inset.
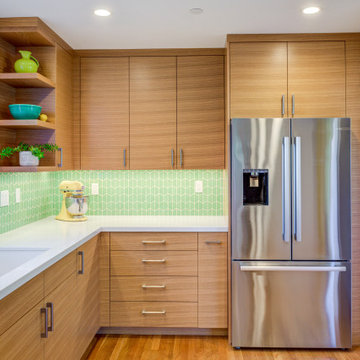
The previous Kitchen had a choppy layout and wasted space.
The newly remodeled Kitchen occupies the same location at the rear of the home, with the sink staying under the window and the range and dishwasher remaining in similar locations. By pushing the fridge closer to the stair and adding a pantry with full-height custom cabinets, we were able to create more storage and work space with a better flow.

This project is new construction located in Hinsdale, Illinois. The scope included the kitchen, butler’s pantry, and mudroom. The clients are on the verge of being empty nesters and so they decided to right size. They came from a far more traditional home, and they were open to things outside of their comfort zone. O’Brien Harris Cabinetry in Chicago (OBH) collaborated on the project with the design team but especially with the builder from J. Jordan Homes. The architecture of this home is interesting and defined by large floor to ceiling windows. This created a challenge in the kitchen finding wall space for large appliances.
“In essence we only had one wall and so we chose to orient the cooking on that wall. That single wall is defined on the left by a window and on the right by the mudroom. That left us with another challenge – where to place the ovens and refrigerator. We then created a vertically clad wall disguising appliances which floats in between the kitchen and dining room”, says Laura O’Brien.
The room is defined by interior transom windows and a peninsula was created between the kitchen and the casual dining for separation but also for added storage. To keep it light and open a transparent brass and glass shelving was designed for dishes and glassware located above the peninsula.
The butler’s pantry is located behind the kitchen and between the dining room and a lg exterior window to front of the home. Its main function is to house additional appliances. The wall at the butler’s pantry portal was thickened to accommodate additional shelving for open storage. obrienharris.com
Kitchen Pantry with Light Wood Cabinets Design Ideas
7