Kitchen Pantry with Black Appliances Design Ideas
Refine by:
Budget
Sort by:Popular Today
41 - 60 of 2,639 photos
Item 1 of 3
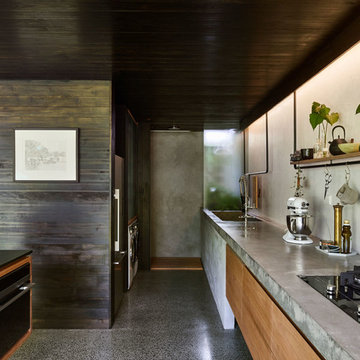
Toby Scott
Small modern galley kitchen pantry in Brisbane with an undermount sink, flat-panel cabinets, light wood cabinets, white splashback, black appliances, concrete floors, with island, grey floor and concrete benchtops.
Small modern galley kitchen pantry in Brisbane with an undermount sink, flat-panel cabinets, light wood cabinets, white splashback, black appliances, concrete floors, with island, grey floor and concrete benchtops.
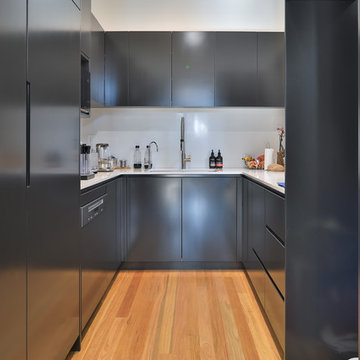
Jack Scott
Design ideas for a large modern u-shaped kitchen pantry in Sydney with an undermount sink, flat-panel cabinets, black cabinets, quartz benchtops, white splashback, black appliances, light hardwood floors, beige floor, white benchtop, glass sheet splashback and no island.
Design ideas for a large modern u-shaped kitchen pantry in Sydney with an undermount sink, flat-panel cabinets, black cabinets, quartz benchtops, white splashback, black appliances, light hardwood floors, beige floor, white benchtop, glass sheet splashback and no island.
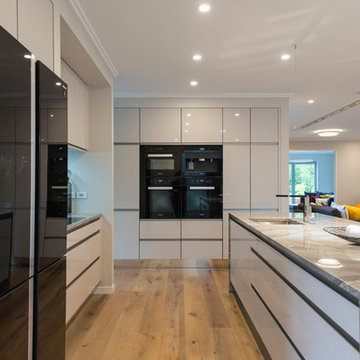
Perfect blend of Black and White.
This kitchen required the perfect balance of black and white high gloss cabinetry, to blend and complement the tones of the floor and the surrounding home. Conscious that the benchtop added an exciting and interesting feel to the overall project, the black appliances and black glass windows were subtle enough to finish the project perfectly.
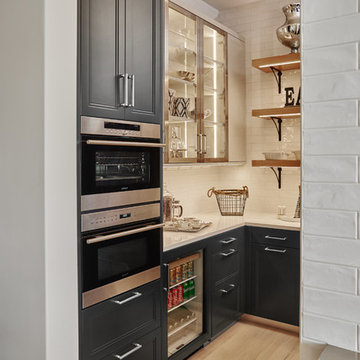
Photo by Peter Crouser
Design ideas for a large transitional u-shaped kitchen pantry in Minneapolis with a double-bowl sink, flat-panel cabinets, black cabinets, quartz benchtops, white splashback, ceramic splashback, black appliances, light hardwood floors and with island.
Design ideas for a large transitional u-shaped kitchen pantry in Minneapolis with a double-bowl sink, flat-panel cabinets, black cabinets, quartz benchtops, white splashback, ceramic splashback, black appliances, light hardwood floors and with island.
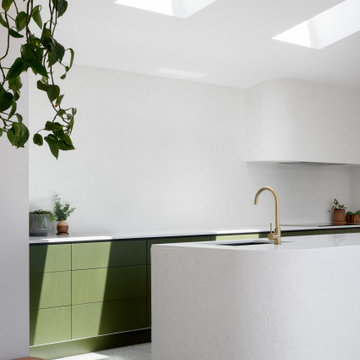
Mid-sized contemporary kitchen pantry in Melbourne with an undermount sink, flat-panel cabinets, green cabinets, quartz benchtops, white splashback, black appliances, terrazzo floors, with island, grey floor and white benchtop.
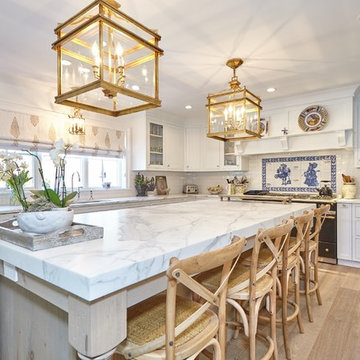
Gray Kitchen Island
Kitchen pantry in New York with a single-bowl sink, recessed-panel cabinets, white cabinets, marble benchtops, white splashback, subway tile splashback, black appliances, with island and white benchtop.
Kitchen pantry in New York with a single-bowl sink, recessed-panel cabinets, white cabinets, marble benchtops, white splashback, subway tile splashback, black appliances, with island and white benchtop.
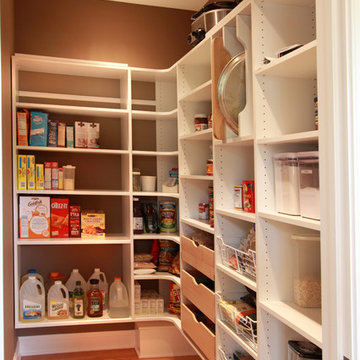
Kitchen storage was enchanced by adding an open shelf closet system to the walk-in pantry
Mid-sized traditional l-shaped kitchen pantry in Philadelphia with a double-bowl sink, raised-panel cabinets, distressed cabinets, granite benchtops, multi-coloured splashback, stone tile splashback, black appliances, medium hardwood floors and with island.
Mid-sized traditional l-shaped kitchen pantry in Philadelphia with a double-bowl sink, raised-panel cabinets, distressed cabinets, granite benchtops, multi-coloured splashback, stone tile splashback, black appliances, medium hardwood floors and with island.
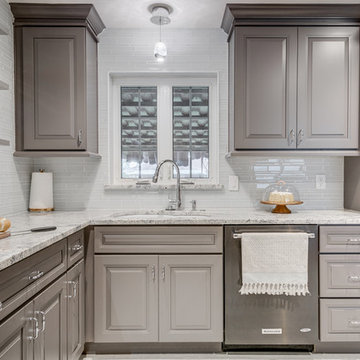
JOSEPH & BERRY - REMODEL DESIGN BUILD
A combination of functional and modern kitchen.
Shades of Gray, natural materials along with custom cabinets for space maximizing.
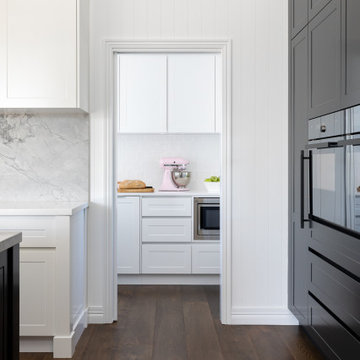
This classic Queenslander home in Red Hill, was a major renovation and therefore an opportunity to meet the family’s needs. With three active children, this family required a space that was as functional as it was beautiful, not forgetting the importance of it feeling inviting.
The resulting home references the classic Queenslander in combination with a refined mix of modern Hampton elements.
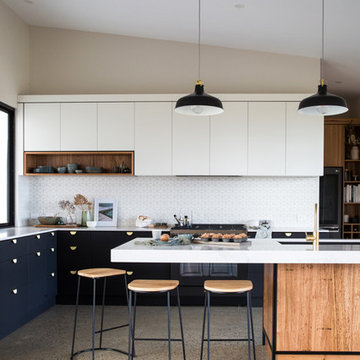
Josie Withers Photography
Photo of a large industrial l-shaped kitchen pantry in Other with a single-bowl sink, flat-panel cabinets, black cabinets, solid surface benchtops, white splashback, ceramic splashback, black appliances, concrete floors, with island, grey floor and white benchtop.
Photo of a large industrial l-shaped kitchen pantry in Other with a single-bowl sink, flat-panel cabinets, black cabinets, solid surface benchtops, white splashback, ceramic splashback, black appliances, concrete floors, with island, grey floor and white benchtop.
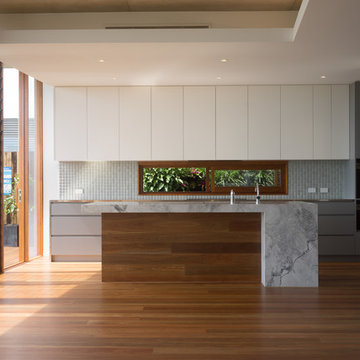
We collaborated with an Interior Designer who is a close friend of our Client and brought a wealth of knowledge to the resolution of detailed cabinetry items. On site, a close relationship with the contractor allowed further improvement to the design intent and details.
Photographer - Cameron Minns
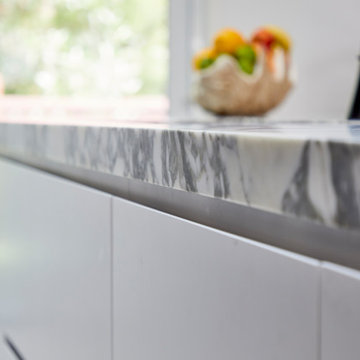
This project was one of my favourites to date. The client had given me complete freedom to design a featured kitchen that was big on functionality, practicality and entertainment as much as it was big in design. The mixture of dark timber grain, high-end appliances, LED lighting and minimalistic lines all came together in this stunning, show-stopping kitchen. As you make your way from the front door to the kitchen, it appears before you like a marble masterpiece. The client's had chosen this beautiful natural Italian marble, so maximum use of the marble was the centrepiece of this project. Once I received the pictures of the selected slabs, I had the idea of using the featured butterfly join as the splashback. I was able to work with the 3D team to show how this will look upon completion, and the results speak for themselves. The 3Ds had made the decisions much clearer and gave the clients confidence in the finishes and design. Every project must not only be aesthetically beautiful but should always be practical and functional for the day to day grind... this one has it all!
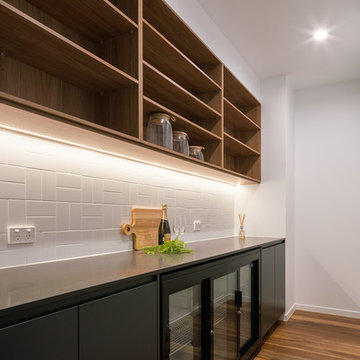
Angus Martin Photography
Mid-sized contemporary galley kitchen pantry in Sunshine Coast with black cabinets, quartz benchtops, white splashback, subway tile splashback, black appliances, medium hardwood floors, no island, multi-coloured floor and black benchtop.
Mid-sized contemporary galley kitchen pantry in Sunshine Coast with black cabinets, quartz benchtops, white splashback, subway tile splashback, black appliances, medium hardwood floors, no island, multi-coloured floor and black benchtop.
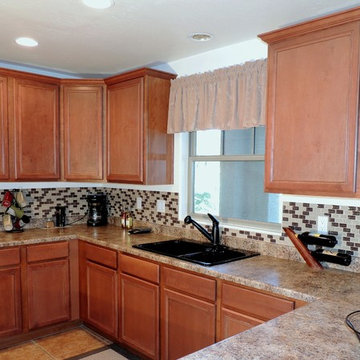
J Dowling Design
Inspiration for a mid-sized traditional u-shaped kitchen pantry in Phoenix with a drop-in sink, recessed-panel cabinets, medium wood cabinets, laminate benchtops, brown splashback, mosaic tile splashback, black appliances and ceramic floors.
Inspiration for a mid-sized traditional u-shaped kitchen pantry in Phoenix with a drop-in sink, recessed-panel cabinets, medium wood cabinets, laminate benchtops, brown splashback, mosaic tile splashback, black appliances and ceramic floors.
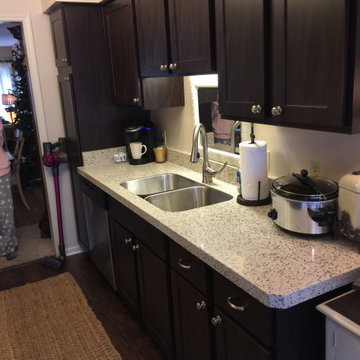
Granite Transformations can help you design an amazing new room that fits directly within your budget. Have your pick or mix and match among our beautiful selection of granite countertops, quartz countertops, and much more, all in a variety of colors and patterns. Additionally, we can do high end cabinet refacing. We also offer full bathroom remodel as well as kitchen remodel. Why wait to make your home as beautiful as it can be? Contact us today for a FREE design consultation! (248) 479-6510.
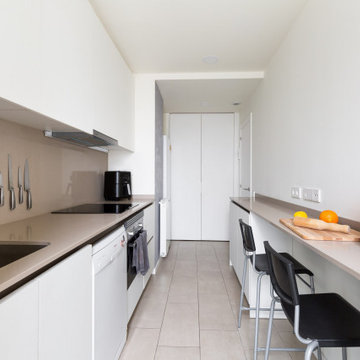
Cocina galera con almacenaje superior e inferior y zona de desayuno
Inspiration for a mid-sized modern galley kitchen pantry in Barcelona with an undermount sink, flat-panel cabinets, beige cabinets, quartz benchtops, grey splashback, engineered quartz splashback, black appliances, porcelain floors, a peninsula, beige floor and grey benchtop.
Inspiration for a mid-sized modern galley kitchen pantry in Barcelona with an undermount sink, flat-panel cabinets, beige cabinets, quartz benchtops, grey splashback, engineered quartz splashback, black appliances, porcelain floors, a peninsula, beige floor and grey benchtop.

Inspiration for a large modern l-shaped kitchen pantry in Toronto with a double-bowl sink, flat-panel cabinets, black cabinets, marble benchtops, grey splashback, marble splashback, black appliances, dark hardwood floors, with island, brown floor, grey benchtop and vaulted.
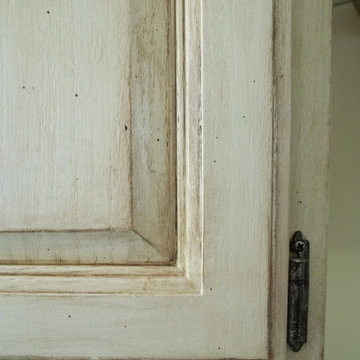
Dated medium brown walnut cabinets were transformed to a softer cream and inlay antique through special paint and glazes.
Inspiration for a large traditional galley kitchen pantry in Other with a double-bowl sink, recessed-panel cabinets, medium wood cabinets, granite benchtops, black appliances, dark hardwood floors and with island.
Inspiration for a large traditional galley kitchen pantry in Other with a double-bowl sink, recessed-panel cabinets, medium wood cabinets, granite benchtops, black appliances, dark hardwood floors and with island.
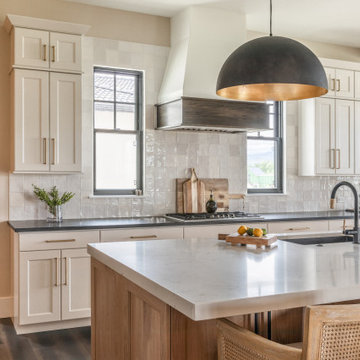
Mid-sized kitchen pantry in Denver with a drop-in sink, shaker cabinets, white cabinets, white splashback, ceramic splashback, black appliances, dark hardwood floors, with island, brown floor, black benchtop and exposed beam.
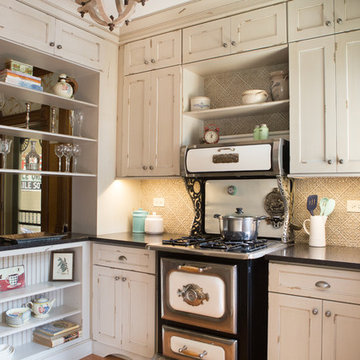
Curtis and Peggy had been thinking of a kitchen remodel for quite some time, but they knew their house would have a unique set of challenges. Their older Victorian house was built in 1891. The kitchen cabinetry was original, and they wanted to keep the authenticity of their period home while adding modern comforts that would improve their quality of life.
A friend recommended Advance Design Studio for their exceptional experience and quality of work. After meeting with designer Michelle Lecinski at Advance Design, they were confident they could partner with Advance to accomplish the unique kitchen renovation they’d been talking about for years. “We wanted to do the kitchen for a long, long time,” Curtis said. “(We asked ourselves) what are we actually going to do? How are we going to do this? And who are we going to find to do exactly what we want?”
The goal for the project was to keep the home renovation and new kitchen feeling authentic to the time in which it was built. They desperately wanted the modern comforts that come with a larger refrigerator and the dishwasher that they never had! The old home was also a bit drafty so adding a fireplace, wall insulation and new windows became a priority. They very much wanted to create a comfortable hearth room adjacent to the kitchen, complete with old world brick.
The original cabinetry had to go to make way for beautiful new kitchen cabinetry that appears as if it was a hundred years old, but with all the benefits of cutting-edge storage, self-closing drawers, and a brand-new look. “We just wanted to keep it old looking, but with some modern updates,” Peggy said.
Dura Supreme Highland Cabinets with a Heritage Old World Painted Finish replaced the original 1891 cabinets. The hand-applied careful rubbed-off detailing makes these exquisite cabinets look as if they came from a far-gone era. Despite the small size of the kitchen, Peggy, Curtis and Michelle utilized every inch with custom cabinet sizes to increase storage capacity. The custom cabinets allowed for the addition of a 24” Fisher Paykel dishwasher with a concealing Dura Supreme door panel. Michelle was also able to work into the new design a larger 30” Fisher Paykel French refrigerator. “We made every ¼ inch count in this small space,” designer Michelle said. “Having the ability to custom size the cabinetry was the only way to achieve this.”
“The kitchen essentially was designed around the Heartland Vintage range and oven,” says Michelle. A classic appliance that combines nostalgic beauty and craftsmanship for modern cooking, with nickel plated trim and elegantly shaped handles and legs; the not to miss range is a striking focal point of the entire room and an engaging conversation piece.
Granite countertops in Kodiak Satin with subtle veining kept with the old-world style. The delicate porcelain La Vie Crackle Sonoma tile kitchen backsplash compliments the home’s style perfectly. A handcrafted passthrough designed to show off Peggy’s fine china was custom built by project carpenters Justin Davis and Jeff Dallain to physically and visually open the space. Additional storage was created in the custom panty room with Latte Edinburg cabinets, hand-made weathered wood shelving with authentic black iron brackets, and an intricate tin copper ceiling.
Peggy and Curtis loved the idea of adding a Vermont stove to make the hearth-room not only functional, but a truly beckoning place to be. A stunning Bordeaux red Vermont Castings Stove with crisp black ventilation was chosen and combined with the authentic reclaimed Chicago brick wall. Advance’s talented carpenters custom-built elegant weathered shelves to house family memorabilia, installed carefully chosen barn sconces, and made the hearth room an inviting place to relax with a cup of coffee and a good book.
“Peggy and Curtis’ project was so much fun to work on. Creating a space that looks and feels like it always belonged in this beautiful old Victorian home is a designer’s dream. To see the delight in their faces when they saw the design details coming together truly made it worth the time and effort that went into making the very compact kitchen space work”, said Michelle. “The result is an amazing custom kitchen, packed with functionality in every inch, nook and cranny!” exclaims Michelle.
The renovation didn’t end with the kitchen. New Pella windows were added to help lessen the drafts. The removal of the original windows and trim necessitated the re-creation of hand-made corbels and trim details no longer available today. The talented carpenter team came to the rescue, crafting new pieces and masterfully finishing them as if they were always there. New custom gutters were formed and installed with a front entry rework necessary to accommodate the changes.
The whole house functions better, but it still feels like the original 1891 home. “From start to finish it’s just a much better space than we used to have,” Peggy said. “Jeff and Justin were amazing.” Curtis added; “We were lucky to find Advance Design, because they really came through for us. I loved that they had everything in house, anything you needed to have done, they could do it”.
Kitchen Pantry with Black Appliances Design Ideas
3