Kitchen Pantry with Black Appliances Design Ideas
Refine by:
Budget
Sort by:Popular Today
121 - 140 of 2,639 photos
Item 1 of 3
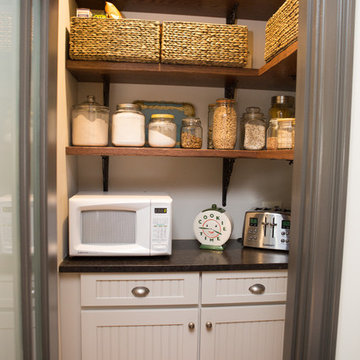
Curtis and Peggy had been thinking of a kitchen remodel for quite some time, but they knew their house would have a unique set of challenges. Their older Victorian house was built in 1891. The kitchen cabinetry was original, and they wanted to keep the authenticity of their period home while adding modern comforts that would improve their quality of life.
A friend recommended Advance Design Studio for their exceptional experience and quality of work. After meeting with designer Michelle Lecinski at Advance Design, they were confident they could partner with Advance to accomplish the unique kitchen renovation they’d been talking about for years. “We wanted to do the kitchen for a long, long time,” Curtis said. “(We asked ourselves) what are we actually going to do? How are we going to do this? And who are we going to find to do exactly what we want?”
The goal for the project was to keep the home renovation and new kitchen feeling authentic to the time in which it was built. They desperately wanted the modern comforts that come with a larger refrigerator and the dishwasher that they never had! The old home was also a bit drafty so adding a fireplace, wall insulation and new windows became a priority. They very much wanted to create a comfortable hearth room adjacent to the kitchen, complete with old world brick.
The original cabinetry had to go to make way for beautiful new kitchen cabinetry that appears as if it was a hundred years old, but with all the benefits of cutting-edge storage, self-closing drawers, and a brand-new look. “We just wanted to keep it old looking, but with some modern updates,” Peggy said.
Dura Supreme Highland Cabinets with a Heritage Old World Painted Finish replaced the original 1891 cabinets. The hand-applied careful rubbed-off detailing makes these exquisite cabinets look as if they came from a far-gone era. Despite the small size of the kitchen, Peggy, Curtis and Michelle utilized every inch with custom cabinet sizes to increase storage capacity. The custom cabinets allowed for the addition of a 24” Fisher Paykel dishwasher with a concealing Dura Supreme door panel. Michelle was also able to work into the new design a larger 30” Fisher Paykel French refrigerator. “We made every ¼ inch count in this small space,” designer Michelle said. “Having the ability to custom size the cabinetry was the only way to achieve this.”
“The kitchen essentially was designed around the Heartland Vintage range and oven,” says Michelle. A classic appliance that combines nostalgic beauty and craftsmanship for modern cooking, with nickel plated trim and elegantly shaped handles and legs; the not to miss range is a striking focal point of the entire room and an engaging conversation piece.
Granite countertops in Kodiak Satin with subtle veining kept with the old-world style. The delicate porcelain La Vie Crackle Sonoma tile kitchen backsplash compliments the home’s style perfectly. A handcrafted passthrough designed to show off Peggy’s fine china was custom built by project carpenters Justin Davis and Jeff Dallain to physically and visually open the space. Additional storage was created in the custom panty room with Latte Edinburg cabinets, hand-made weathered wood shelving with authentic black iron brackets, and an intricate tin copper ceiling.
Peggy and Curtis loved the idea of adding a Vermont stove to make the hearth-room not only functional, but a truly beckoning place to be. A stunning Bordeaux red Vermont Castings Stove with crisp black ventilation was chosen and combined with the authentic reclaimed Chicago brick wall. Advance’s talented carpenters custom-built elegant weathered shelves to house family memorabilia, installed carefully chosen barn sconces, and made the hearth room an inviting place to relax with a cup of coffee and a good book.
“Peggy and Curtis’ project was so much fun to work on. Creating a space that looks and feels like it always belonged in this beautiful old Victorian home is a designer’s dream. To see the delight in their faces when they saw the design details coming together truly made it worth the time and effort that went into making the very compact kitchen space work”, said Michelle. “The result is an amazing custom kitchen, packed with functionality in every inch, nook and cranny!” exclaims Michelle.
The renovation didn’t end with the kitchen. New Pella windows were added to help lessen the drafts. The removal of the original windows and trim necessitated the re-creation of hand-made corbels and trim details no longer available today. The talented carpenter team came to the rescue, crafting new pieces and masterfully finishing them as if they were always there. New custom gutters were formed and installed with a front entry rework necessary to accommodate the changes.
The whole house functions better, but it still feels like the original 1891 home. “From start to finish it’s just a much better space than we used to have,” Peggy said. “Jeff and Justin were amazing.” Curtis added; “We were lucky to find Advance Design, because they really came through for us. I loved that they had everything in house, anything you needed to have done, they could do it”.
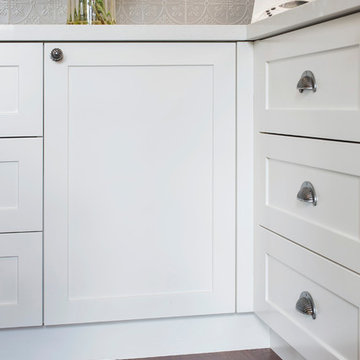
Live By the Sea Photography
Design ideas for a mid-sized traditional l-shaped kitchen pantry in Sydney with a farmhouse sink, shaker cabinets, white cabinets, quartz benchtops, grey splashback, ceramic splashback, black appliances, medium hardwood floors, with island, brown floor and white benchtop.
Design ideas for a mid-sized traditional l-shaped kitchen pantry in Sydney with a farmhouse sink, shaker cabinets, white cabinets, quartz benchtops, grey splashback, ceramic splashback, black appliances, medium hardwood floors, with island, brown floor and white benchtop.
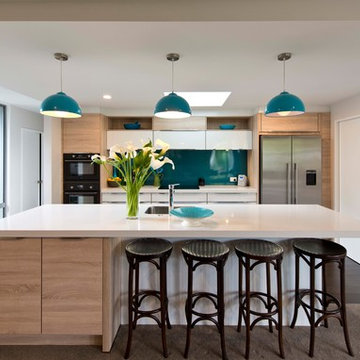
Large open living area allows the use of the kitchen to include friends and family - a true entertainers kitchen.
The Oak finish doors blend perfectly with white lacquer door fronts, and the large white engineered stone bench.
The twist of Turquoise offers a fun, yet subtle hint, drawing the ye to ever part of the kitchen.
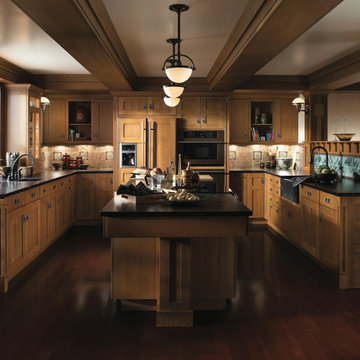
This amazing kitchen had its cabinetry re-done with Wood-Mode's custom-made cabinets. For this kitchen, they chose to use oak wood and a combination of cabinets with open shelving to give the homeowner lots of options and places to decorate. There is a a fridge armoire, which makes the fridge seamlessly blend in with the rest of the kitchen! Behind the left sink there is a turquoise backsplash which gives a very nice pop in the kitchen.
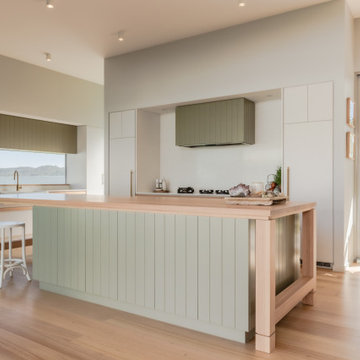
When the collaboration between client, builder and cabinet maker comes together perfectly the end result is one we are all very proud of. The clients had many ideas which evolved as the project was taking shape and as the budget changed. Through hours of planning and preparation the end result was to achieve the level of design and finishes that the client, builder and cabinet expect without making sacrifices or going over budget. Soft Matt finishes, solid timber, stone, brass tones, porcelain, feature bathroom fixtures and high end appliances all come together to create a warm, homely and sophisticated finish. The idea was to create spaces that you can relax in, work from, entertain in and most importantly raise your young family in. This project was fantastic to work on and the result shows that why would you ever want to leave home?
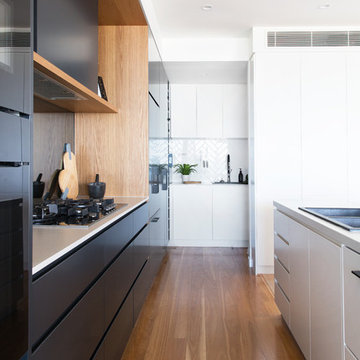
Interior Design by Donna Guyler Design
Design ideas for a large contemporary galley kitchen pantry in Gold Coast - Tweed with a drop-in sink, flat-panel cabinets, black cabinets, quartz benchtops, mirror splashback, black appliances, light hardwood floors, with island and beige floor.
Design ideas for a large contemporary galley kitchen pantry in Gold Coast - Tweed with a drop-in sink, flat-panel cabinets, black cabinets, quartz benchtops, mirror splashback, black appliances, light hardwood floors, with island and beige floor.
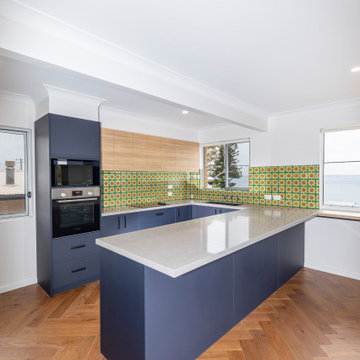
Oceanfront apartment retro renovation in Port Stephens. Featuring retro tiles, timber cabinets, stone benchtop and timber herringbone flooring.
This is an example of a small midcentury u-shaped kitchen pantry in Central Coast with a drop-in sink, blue cabinets, multi-coloured splashback, black appliances, light hardwood floors, with island and grey benchtop.
This is an example of a small midcentury u-shaped kitchen pantry in Central Coast with a drop-in sink, blue cabinets, multi-coloured splashback, black appliances, light hardwood floors, with island and grey benchtop.
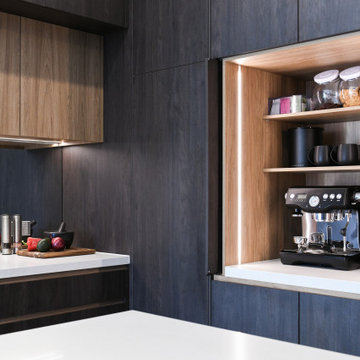
An exquisite appliance pantry with bi-fold pocket doors that reveal a beautifully organised interior. The pantry is enhanced by LED strip lighting, strategically placed to illuminate the shelves and provide a warm and inviting ambience. The shelves within the pantry are set back, allowing for efficient storage of various appliances and kitchen essentials. This design choice optimises the use of space, ensuring that items are easily accessible while maintaining a clean and organised aesthetic.
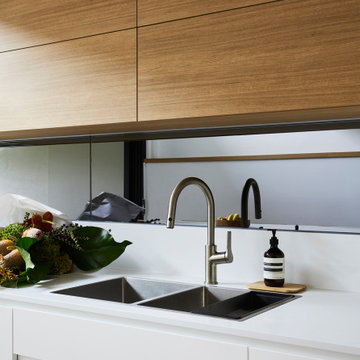
Large contemporary l-shaped kitchen pantry in Sydney with a double-bowl sink, flat-panel cabinets, white cabinets, quartz benchtops, multi-coloured splashback, mirror splashback, black appliances, laminate floors, with island and multi-coloured benchtop.
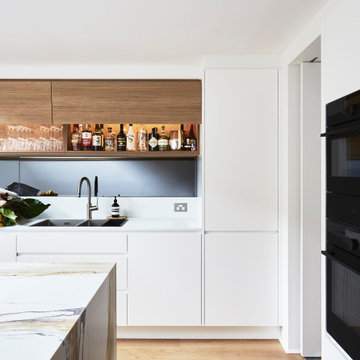
This is an example of a large contemporary l-shaped kitchen pantry in Sydney with a double-bowl sink, flat-panel cabinets, white cabinets, quartz benchtops, multi-coloured splashback, mirror splashback, black appliances, laminate floors, with island and multi-coloured benchtop.
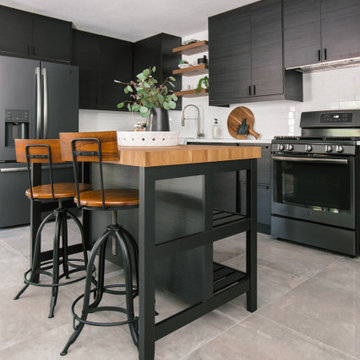
This is an example of a small scandinavian l-shaped kitchen pantry in Tampa with a drop-in sink, flat-panel cabinets, black cabinets, quartz benchtops, white splashback, engineered quartz splashback, black appliances, ceramic floors, with island, grey floor and white benchtop.
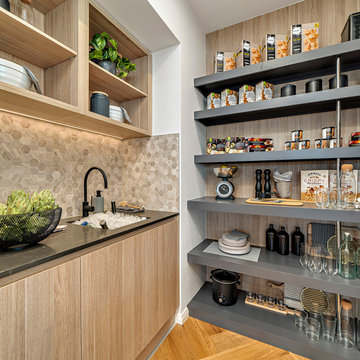
This contemporary Butlers Pantry will make entertaining a dream with the open shelving and clean lines.
This is an example of a mid-sized contemporary galley kitchen pantry in Sydney with a single-bowl sink, open cabinets, brown cabinets, quartz benchtops, beige splashback, mosaic tile splashback, black appliances, medium hardwood floors, with island and black benchtop.
This is an example of a mid-sized contemporary galley kitchen pantry in Sydney with a single-bowl sink, open cabinets, brown cabinets, quartz benchtops, beige splashback, mosaic tile splashback, black appliances, medium hardwood floors, with island and black benchtop.
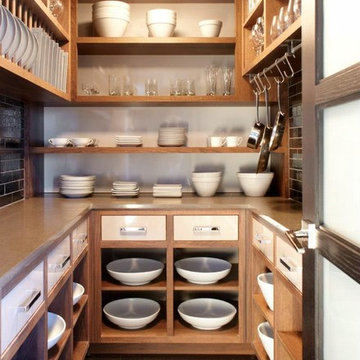
Mid-sized kitchen pantry in New York with light wood cabinets, white splashback, black appliances and dark hardwood floors.
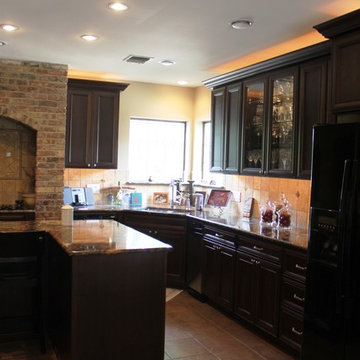
Design ideas for a large traditional l-shaped kitchen pantry in Houston with an undermount sink, recessed-panel cabinets, dark wood cabinets, granite benchtops, beige splashback, ceramic splashback, black appliances, porcelain floors and with island.
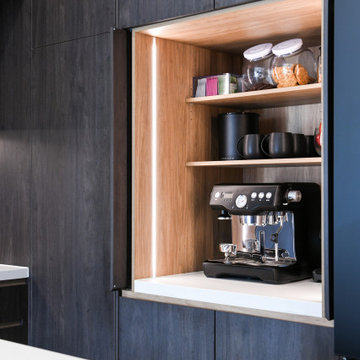
An exquisite appliance pantry with bi-fold pocket doors that reveal a beautifully organised interior. The pantry is enhanced by LED strip lighting, strategically placed to illuminate the shelves and provide a warm and inviting ambience. The shelves within the pantry are set back, allowing for efficient storage of various appliances and kitchen essentials. This design choice optimises the use of space, ensuring that items are easily accessible while maintaining a clean and organised aesthetic.
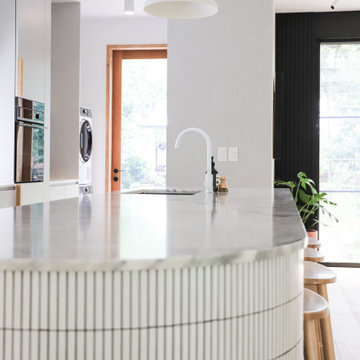
Inside Arbour Byron Bay, the tiles, patterns, and our tapware adhere to an overarching theme of white. White ABI tapware dances through the bathrooms and kitchen, blending smoothly into the home’s sculptural panache.

Built-in Coffee Make (Miele) in Leicht Cabinets - Bridge House - Fenneville, Michigan - Lake Michigan - HAUS | Architecture For Modern Lifestyles, Christopher Short, Indianapolis Architect, Marika Designs, Marika Klemm, Interior Designer - Tom Rigney, TR Builders
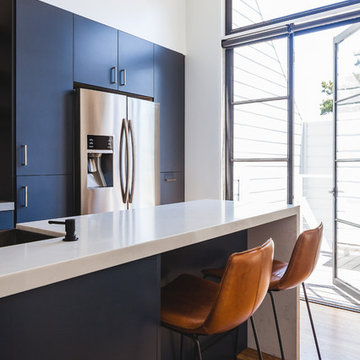
Featherweight
Inspiration for a mid-sized contemporary l-shaped kitchen pantry in San Francisco with a farmhouse sink, flat-panel cabinets, blue cabinets, quartz benchtops, white splashback, ceramic splashback, black appliances, medium hardwood floors, with island and grey benchtop.
Inspiration for a mid-sized contemporary l-shaped kitchen pantry in San Francisco with a farmhouse sink, flat-panel cabinets, blue cabinets, quartz benchtops, white splashback, ceramic splashback, black appliances, medium hardwood floors, with island and grey benchtop.
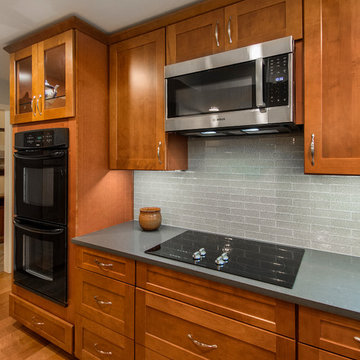
We revamped this client's kitchen, dining area, pantry and laundry room. The homeowners cook a lot and they like to entertain, so they wanted a cleaner, more open feel. The kitchen felt cluttered, the sink was not convenient, they wanted a bar area, more outlets, smooth flooring and more lighting! We removed all existing finishes and took it down to drywall and the concrete slab and started over. We moved the sink out of the corner, installed ceiling height cabinetry giving them additional storage and all new Vicostone Graphite countertops with a contrasting Summer Drought 2"x8" glass backsplash. The water heater that was originally located between the laundry room and the pantry was moved outside, allowing for more kitchen space. Also, the footprint of the original walk-in laundry room was decreased to a laundry closet with bi-fold doors, allowing for even more kitchen space. Gaining the additional square footage in the kitchen allowed for a 6 1/2' island. The sink was moved to the longer side of the kitchen and a new window was added above the new sink, Recessed lights were added, along with a new light fixture above the kitchen table instantly brightening up this space. New Aberdeen wood floors was laid in the kitchen with new tile in the laundry room. To finish it off, we replaced the cooktop with a smooth electric cooktop and the clients are ready to entertain!
Design & Construction by Hatfield Builders & Remodelers | Photography by Versatile Imaging
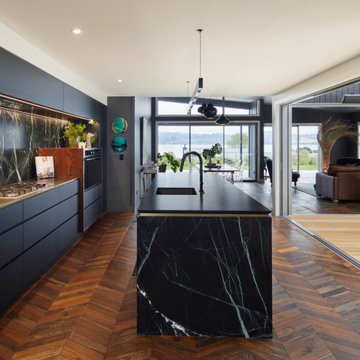
Photo of a large contemporary galley kitchen pantry in Other with an undermount sink, flat-panel cabinets, black cabinets, granite benchtops, green splashback, marble splashback, black appliances, medium hardwood floors, with island and black benchtop.
Kitchen Pantry with Black Appliances Design Ideas
7