Kitchen Pantry with Coloured Appliances Design Ideas
Refine by:
Budget
Sort by:Popular Today
81 - 100 of 351 photos
Item 1 of 3
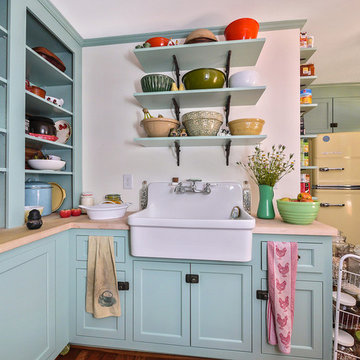
Jim Schmid
Mid-sized country l-shaped kitchen pantry in Charlotte with a drop-in sink, shaker cabinets, blue cabinets, wood benchtops, coloured appliances, medium hardwood floors, no island, brown floor and beige benchtop.
Mid-sized country l-shaped kitchen pantry in Charlotte with a drop-in sink, shaker cabinets, blue cabinets, wood benchtops, coloured appliances, medium hardwood floors, no island, brown floor and beige benchtop.
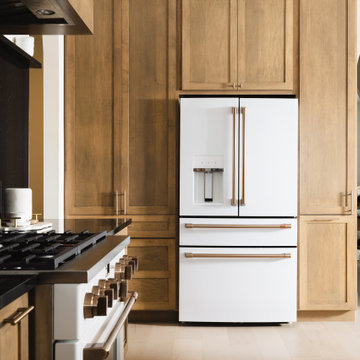
Kitchen with a view into butler's pantry and dining room.
Inspiration for an expansive modern kitchen pantry in Cedar Rapids with a single-bowl sink, shaker cabinets, light wood cabinets, quartz benchtops, black splashback, engineered quartz splashback, coloured appliances, light hardwood floors, with island, white benchtop and recessed.
Inspiration for an expansive modern kitchen pantry in Cedar Rapids with a single-bowl sink, shaker cabinets, light wood cabinets, quartz benchtops, black splashback, engineered quartz splashback, coloured appliances, light hardwood floors, with island, white benchtop and recessed.
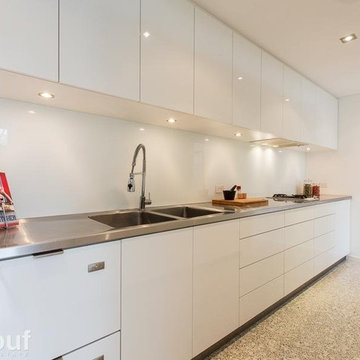
Design ideas for a large modern galley kitchen pantry in Perth with an integrated sink, flat-panel cabinets, white cabinets, stainless steel benchtops, white splashback, glass sheet splashback, coloured appliances, concrete floors and with island.
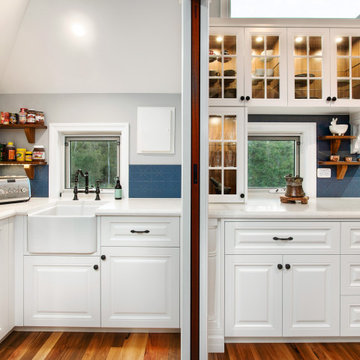
Inspiration for a mid-sized country galley kitchen pantry in Brisbane with a farmhouse sink, shaker cabinets, white cabinets, quartz benchtops, blue splashback, ceramic splashback, coloured appliances, light hardwood floors, brown floor, white benchtop and exposed beam.
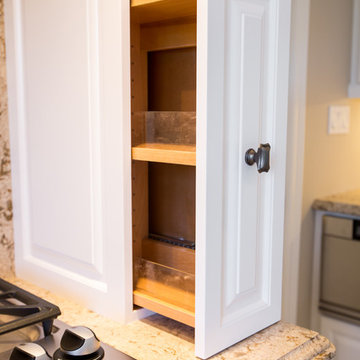
Incorporate added spice storage with these custom pull outs built into a custom kitchen range hood.
Designer: Cassandra Nordell-MacLean
This is an example of a large traditional l-shaped kitchen pantry in Toronto with flat-panel cabinets, white cabinets, quartz benchtops, white splashback, ceramic splashback, coloured appliances and with island.
This is an example of a large traditional l-shaped kitchen pantry in Toronto with flat-panel cabinets, white cabinets, quartz benchtops, white splashback, ceramic splashback, coloured appliances and with island.
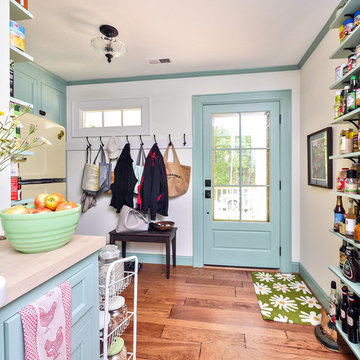
Jim Schmid
Inspiration for a mid-sized country l-shaped kitchen pantry in Charlotte with a drop-in sink, shaker cabinets, blue cabinets, wood benchtops, coloured appliances, medium hardwood floors, no island, brown floor and beige benchtop.
Inspiration for a mid-sized country l-shaped kitchen pantry in Charlotte with a drop-in sink, shaker cabinets, blue cabinets, wood benchtops, coloured appliances, medium hardwood floors, no island, brown floor and beige benchtop.
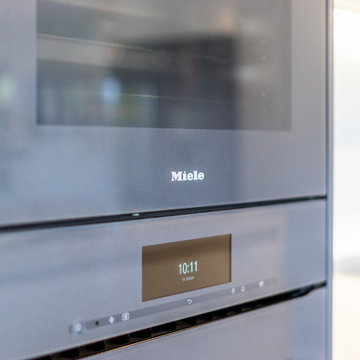
Jaime and Nathan have been chipping away at turning their home into their dream. We worked very closely with this couple and they have had a great input with the design and colors selection of their kitchen, vanities and walk in robe. Being a busy couple with young children, they needed a kitchen that was functional and as much storage as possible. Clever use of space and hardware has helped us maximize the storage and the layout is perfect for a young family with an island for the kids to sit at and do their homework whilst the parents are cooking and getting dinner ready.
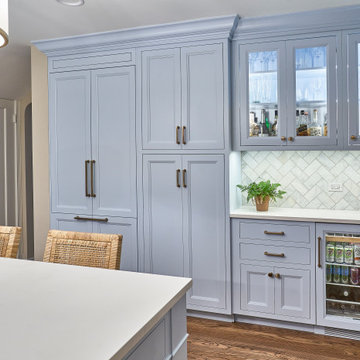
The beverage center is adjacent to the family room, a perfect spot for entertaining.
Design ideas for a mid-sized traditional l-shaped kitchen pantry in Chicago with a farmhouse sink, recessed-panel cabinets, blue cabinets, quartz benchtops, white splashback, marble splashback, coloured appliances, medium hardwood floors, with island, brown floor and white benchtop.
Design ideas for a mid-sized traditional l-shaped kitchen pantry in Chicago with a farmhouse sink, recessed-panel cabinets, blue cabinets, quartz benchtops, white splashback, marble splashback, coloured appliances, medium hardwood floors, with island, brown floor and white benchtop.
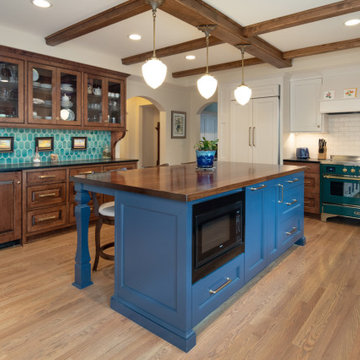
This is an example of a large u-shaped kitchen pantry in Kansas City with a single-bowl sink, recessed-panel cabinets, blue cabinets, wood benchtops, blue splashback, ceramic splashback, coloured appliances, light hardwood floors, with island and brown benchtop.
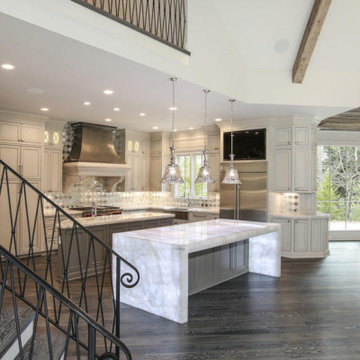
New Kitchen
Expansive modern l-shaped kitchen pantry in New York with an integrated sink, louvered cabinets, beige cabinets, quartzite benchtops, beige splashback, granite splashback, coloured appliances, dark hardwood floors, a peninsula, brown floor, turquoise benchtop and vaulted.
Expansive modern l-shaped kitchen pantry in New York with an integrated sink, louvered cabinets, beige cabinets, quartzite benchtops, beige splashback, granite splashback, coloured appliances, dark hardwood floors, a peninsula, brown floor, turquoise benchtop and vaulted.
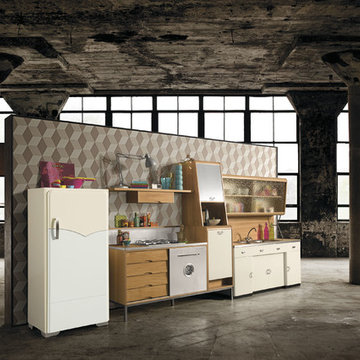
The Tribeca kitchen incorporates design
concepts and stylistic references to past eras, devoting keen attention to finishes and to durability. The result is a line of vintage-style furnishings that have been given a fresh, contemporary twist, through the skillful use of color and the careful introduction of decorative accessories that manage to transform the look of the whole kitchen, creating new concepts that will
win over families with all kinds of tastes.
They’re furnishings that will fit in equally well with a city loft or a country cottage, alternating modern features with sudden stylistic déjà-vus: shapes and motifs from a rediscovered, rejuvenated past.
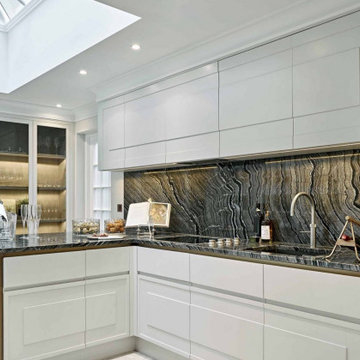
Photo of a mid-sized contemporary l-shaped kitchen pantry in London with an undermount sink, raised-panel cabinets, marble benchtops, marble splashback, coloured appliances and porcelain floors.
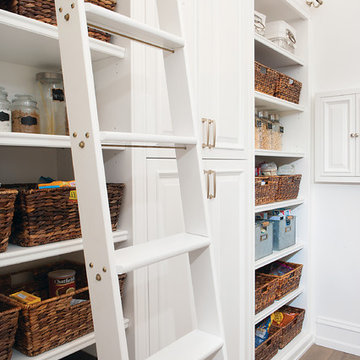
Large traditional l-shaped kitchen pantry in Phoenix with a farmhouse sink, raised-panel cabinets, white cabinets, wood benchtops, multi-coloured splashback, coloured appliances, medium hardwood floors, multiple islands, brown floor and brown benchtop.
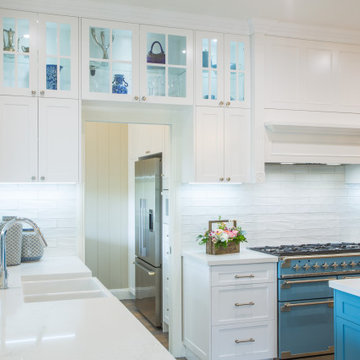
This luxuriously designed Hamptons kitchen features classical Hampton features including blue and white cabinetry complementing the Falcon cooker and white subway splashback tiles to the large island bench, great for everyday living and entertaining, farmhouse sink, provincial tap, to the floor to ceiling cabinetry in the butlers pantry providing maximum storage, upper wall cabinets with decorative glass for ornaments.
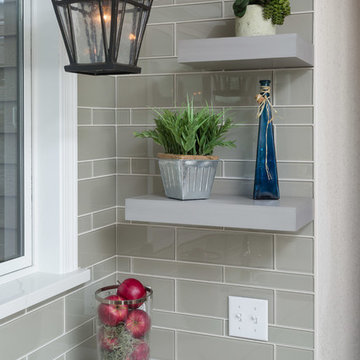
Dave M. Davis Photography
Design ideas for a small transitional l-shaped kitchen pantry in Other with an undermount sink, raised-panel cabinets, grey cabinets, quartz benchtops, grey splashback, glass tile splashback, coloured appliances, vinyl floors and a peninsula.
Design ideas for a small transitional l-shaped kitchen pantry in Other with an undermount sink, raised-panel cabinets, grey cabinets, quartz benchtops, grey splashback, glass tile splashback, coloured appliances, vinyl floors and a peninsula.
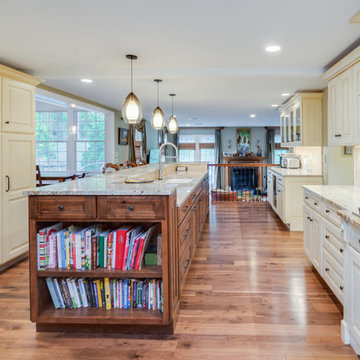
While maintaining most of the existing cabinets (with the exception of the new island and pantry storage), the small kitchen was enlarged and opened to the other living spaces. The internal spaces are bright with borrowed light and views of the outdoors.
Linda McManus Images
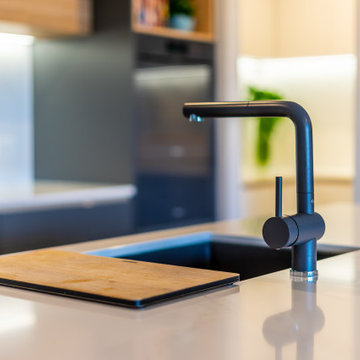
Jaime and Nathan have been chipping away at turning their home into their dream. We worked very closely with this couple and they have had a great input with the design and colors selection of their kitchen, vanities and walk in robe. Being a busy couple with young children, they needed a kitchen that was functional and as much storage as possible. Clever use of space and hardware has helped us maximize the storage and the layout is perfect for a young family with an island for the kids to sit at and do their homework whilst the parents are cooking and getting dinner ready.
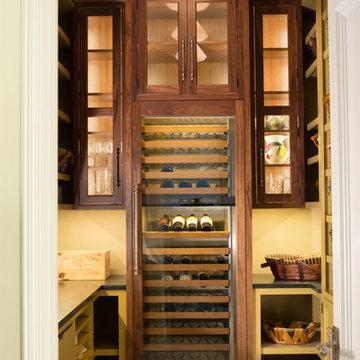
David Burroughs
Inspiration for an expansive transitional u-shaped kitchen pantry in Baltimore with glass-front cabinets, yellow cabinets, granite benchtops, yellow splashback, coloured appliances, limestone floors and with island.
Inspiration for an expansive transitional u-shaped kitchen pantry in Baltimore with glass-front cabinets, yellow cabinets, granite benchtops, yellow splashback, coloured appliances, limestone floors and with island.
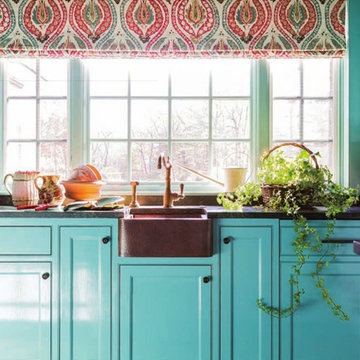
This project updated an elegant house from the firm of Royal Berry Wills. The house sits on a gracious and deep double-lot straddling the Weston/Wellesley line. Handsome proportions and simple details outside conceal more refinement inside. The entry facade was modest while the rear dining room bay added personality.
The clients, active during the week and prolific entertainers during the weekend needed a home that enables graceful entertaining while being comfortable and manageable.
Our renovation made the home comfortable and easy to manage while supporting and preserving the large rooms of the original house that are well suited for large gatherings.
At the front facade, our addition subordinates itself to the main house. At the garden facade, the grand scale of the new whole takes cues from the original Royal Berry Wills house to address the grandeur and depth of the back garden.
builder: The Hartwright Company
design team: Tim Hess, Chip Dewing, Matt Emond
all for DSA Architects
Interior Decorator: Mally Skok
photographs: Michael J.Lee, Tim Hess
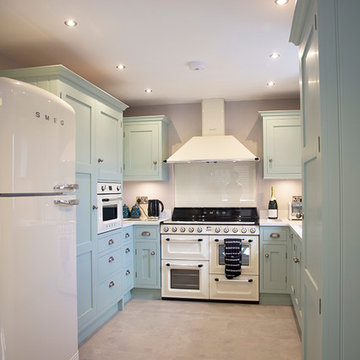
A well thought out layout was key in fitting all the appliances on our clients wish list into a modestly sized room. On completion our clients were very pleasantly surprised by the amount easily accessible storage within the kitchen . Photography credit - Megan Jones
Kitchen Pantry with Coloured Appliances Design Ideas
5