Kitchen Pantry with Dark Hardwood Floors Design Ideas
Refine by:
Budget
Sort by:Popular Today
21 - 40 of 5,536 photos
Item 1 of 3
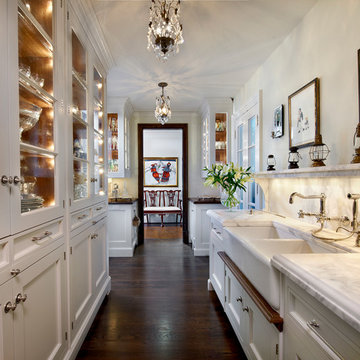
Traditional galley kitchen pantry in Chicago with recessed-panel cabinets, white cabinets, marble benchtops, white splashback, marble splashback, with island, brown floor, white benchtop, a farmhouse sink and dark hardwood floors.
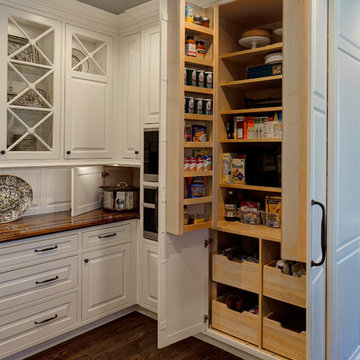
Inspiration can come from many things. In the case of this kitchen remodel, it’s inspiration came from the handcrafted beauty of the homeowner’s Portuguese dinnerware collection and their traditional elegant style.
How do you design a kitchen that’s suited for small intimate gatherings but also can accommodate catered parties for 250 guests? A large island was designed to be perfect to cozy up to but also large enough to be cleared off and used as a large serving station.
Plenty of storage wraps around the room and hides every small appliance, leaving ample spare countertop space. Large openings into the family room and solarium allow guests to easily come and go without halting traffic.
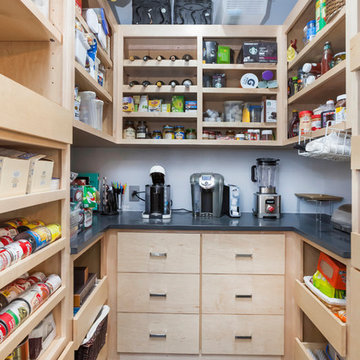
The Modern-Style Kitchen Includes Italian custom-made cabinetry, electrically operated, new custom-made pantries, granite backsplash, wood flooring and granite countertops. The kitchen island combined exotic quartzite and accent wood countertops. Appliances included: built-in refrigerator with custom hand painted glass panel, wolf appliances, and amazing Italian Terzani chandelier.
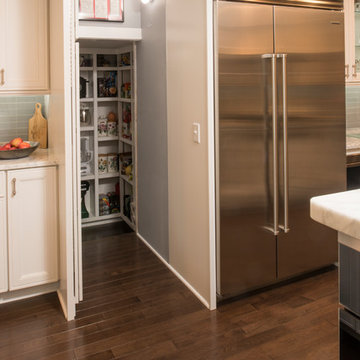
This recent remodel was a full gut down to the stubs and sub floors. The biggest challenge in the space was creating a single room from 2 separate areas. The original galley kitchen and a 1980’s add-on breakfast room. The breakfast room was cold and had old mechanicals emphasizing the need for a continuous space. The existing kitchen area was small, cramped and did not fit the lifestyle of the homeowners.
The homeowners wanted a hidden pantry for large and seasonal items as well as for food storage. I planned for a portion of the garage to be transformed to a full size, walk-in, hidden pantry that catered to the needs of the family.
Three of the most important design features include the hidden pantry, “other room” storage such as the mudroom seat and window bench, as well as the eat-in counter. Other notable design elements include glass cabinets, under-cabinet lighting, a message center and built-in under the counter appliances.
The coffee system is plumbed allowing for immediate hot coffee and specialty drinks at the touch of a button.
Dimensions: 27’X12’
Cabinetry: KEMPER
Flooring: MAPLE HARDWOOD with Radiant floor heat.
Countertops/Vanity Tops: Quartzite/MARBLE (Donna Sandra)
Sinks: BLANCO
Faucets: DELTA with Touch2o-technology.
Dishwasher: MIELE
Cooktop/Range: WOLF
Lighting: FEISS
Refrigerator: SUB-ZERO
Oven: WOLF
Plumbing Supplies: DELTA POT FILLER
Hardware: ATLAS
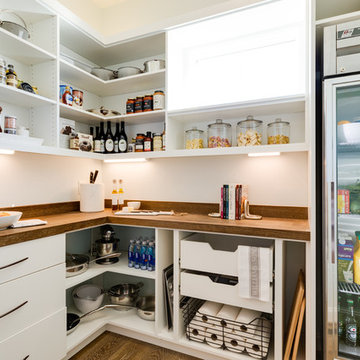
Design ideas for a transitional l-shaped kitchen pantry in Other with open cabinets, white cabinets, dark hardwood floors and brown floor.
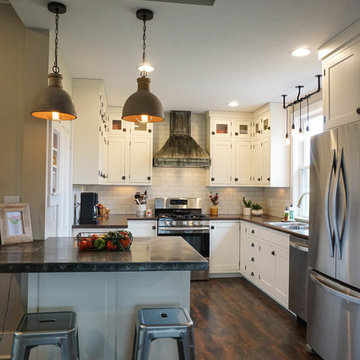
Small country u-shaped kitchen pantry in Columbus with a drop-in sink, shaker cabinets, white cabinets, white splashback, subway tile splashback, stainless steel appliances, dark hardwood floors, with island, brown floor and zinc benchtops.
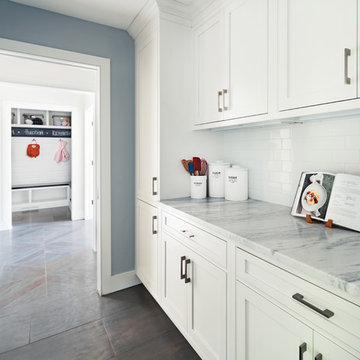
Amanda Kirkpatrick Photography
Design ideas for a mid-sized transitional single-wall kitchen pantry in New York with beaded inset cabinets, white cabinets, marble benchtops, white splashback, subway tile splashback, dark hardwood floors and with island.
Design ideas for a mid-sized transitional single-wall kitchen pantry in New York with beaded inset cabinets, white cabinets, marble benchtops, white splashback, subway tile splashback, dark hardwood floors and with island.
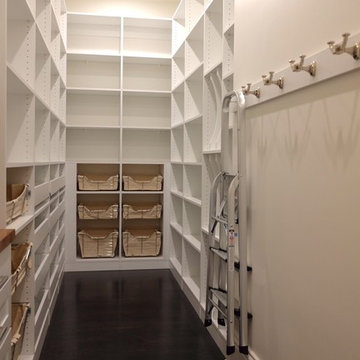
Traditional white pantry. Ten feet tall with walnut butcher block counter top, Shaker drawer fronts, polished chrome hardware, baskets with canvas liners, pullouts for canned goods and cooking sheet slots.
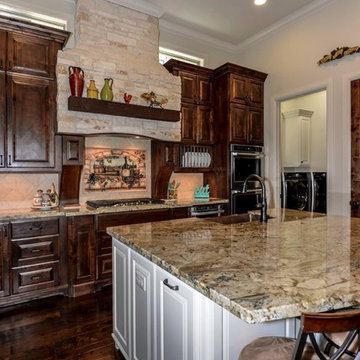
This Tuscan style kitchen is beautiful with the stone vent hood, granite, custom cabinets and a large island to sit and visit while someone is cooking.
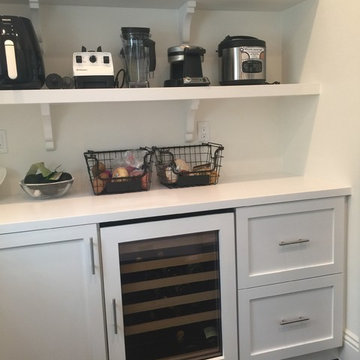
This is an example of a large transitional u-shaped kitchen pantry in Orange County with recessed-panel cabinets, white cabinets, solid surface benchtops and dark hardwood floors.
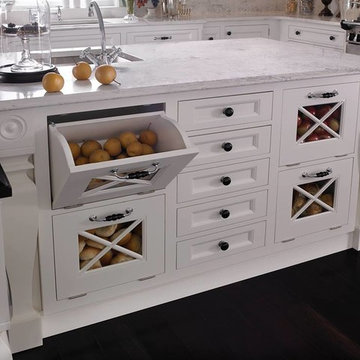
The perfect custom cabinetry by Wood-Mode for a fruit and veggie lover
Design ideas for a mid-sized country u-shaped kitchen pantry in Houston with a single-bowl sink, white cabinets, solid surface benchtops, multi-coloured splashback, ceramic splashback, stainless steel appliances, dark hardwood floors, with island and shaker cabinets.
Design ideas for a mid-sized country u-shaped kitchen pantry in Houston with a single-bowl sink, white cabinets, solid surface benchtops, multi-coloured splashback, ceramic splashback, stainless steel appliances, dark hardwood floors, with island and shaker cabinets.
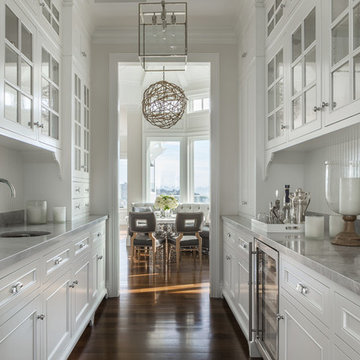
A curated selection of beautiful bar items and candles were used to create a special, bespoke feel in the butler’s pantry. Honing in on the client’s desire for a space where specialty drinks could be made, care and attention went into adding to this well-outfitted space.
Photo credit: David Duncan Livingston
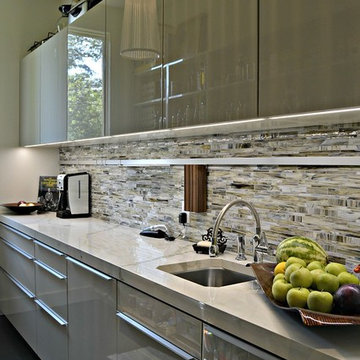
Butler's Pantry
Builder: Stone Acorn / Designer: Cheryl Carpenter w/ Poggenpohl
Photo by: Samantha Garrido
Design ideas for a large transitional u-shaped kitchen pantry in Houston with an undermount sink, flat-panel cabinets, panelled appliances, dark hardwood floors, with island, quartz benchtops, multi-coloured splashback and mosaic tile splashback.
Design ideas for a large transitional u-shaped kitchen pantry in Houston with an undermount sink, flat-panel cabinets, panelled appliances, dark hardwood floors, with island, quartz benchtops, multi-coloured splashback and mosaic tile splashback.
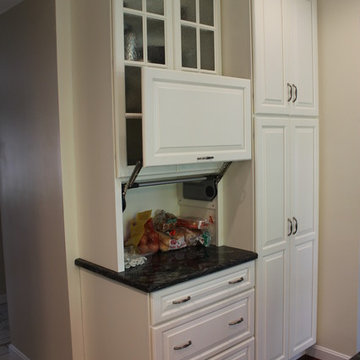
Inspiration for a mid-sized traditional l-shaped kitchen pantry in Boston with a single-bowl sink, raised-panel cabinets, white cabinets, granite benchtops, grey splashback, subway tile splashback, stainless steel appliances, dark hardwood floors and multiple islands.
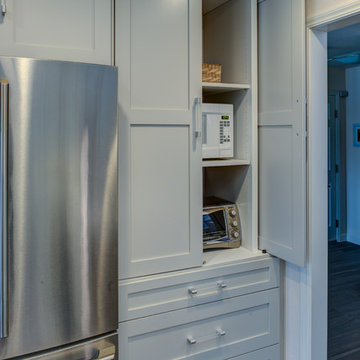
The client was recently widowed and had been wanting to remodel her kitchen for a long time. Although the floor plan of the space remained the same, the kitchen received a major makeover in terms of aesthetic and function to fit the style and needs of the client and her small dog in this water front residence.
An appliance cabinet was designed to hide appliances and keep the countertop surfaces clear of appliances.
Schedule an appointment with one of our designers:
http://www.gkandb.com/contact-us/
DESIGNER: CJ LOWENTHAL
PHOTOGRAPHY: TREVE JOHNSON
CABINETS: DURA SUPREME CABINETRY
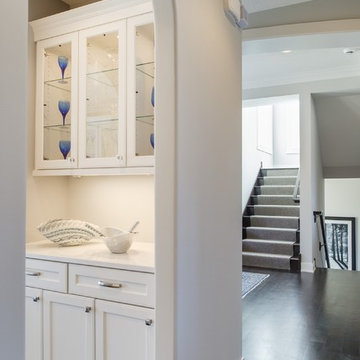
Spacecrafting Photography
This is an example of a large transitional u-shaped kitchen pantry in Minneapolis with an undermount sink, shaker cabinets, white cabinets, quartz benchtops, white splashback, glass tile splashback, panelled appliances, dark hardwood floors and with island.
This is an example of a large transitional u-shaped kitchen pantry in Minneapolis with an undermount sink, shaker cabinets, white cabinets, quartz benchtops, white splashback, glass tile splashback, panelled appliances, dark hardwood floors and with island.
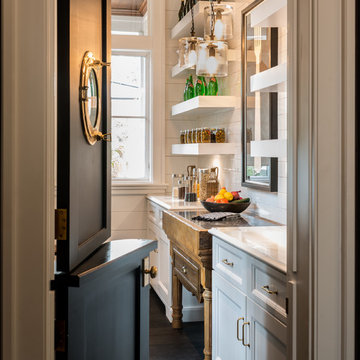
Photo of a beach style kitchen pantry in Other with dark hardwood floors, white cabinets and subway tile splashback.
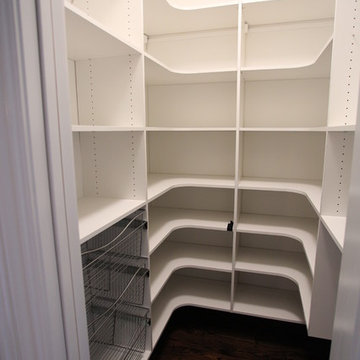
This album is to show some of the basic closet configurations, because the majority of our closets are not five figure master walk-ins.
This is a large walk-in pantry. Adjustable shelving throughout makes for very flexible storage, radius corner shelves maximize usable space, and the pullout baskets are great for holding smaller items or produce.
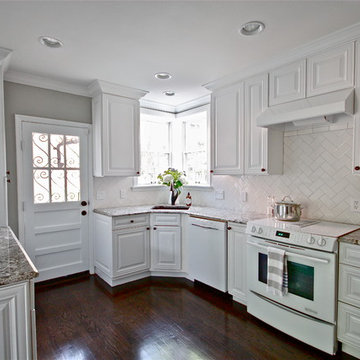
©CRAFT Design Group 2015
Mid-sized traditional u-shaped kitchen pantry in St Louis with a single-bowl sink, beaded inset cabinets, white cabinets, granite benchtops, white splashback, subway tile splashback, panelled appliances, dark hardwood floors and no island.
Mid-sized traditional u-shaped kitchen pantry in St Louis with a single-bowl sink, beaded inset cabinets, white cabinets, granite benchtops, white splashback, subway tile splashback, panelled appliances, dark hardwood floors and no island.
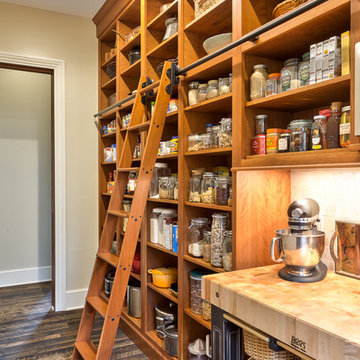
Kevin Meechan Photographer
This is an example of a country kitchen pantry in Other with wood benchtops, open cabinets, medium wood cabinets and dark hardwood floors.
This is an example of a country kitchen pantry in Other with wood benchtops, open cabinets, medium wood cabinets and dark hardwood floors.
Kitchen Pantry with Dark Hardwood Floors Design Ideas
2