Kitchen Pantry with Dark Hardwood Floors Design Ideas
Refine by:
Budget
Sort by:Popular Today
81 - 100 of 5,536 photos
Item 1 of 3
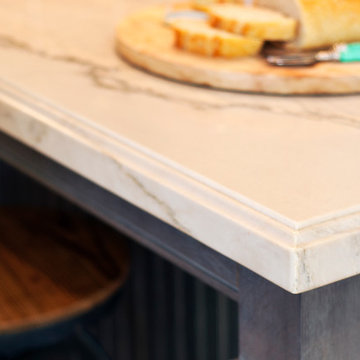
It's all about the details...with the custom edge shown on Calacutta Quartzite! Check out our website's gallery to see the rest of this project and others!
Third Shift Photography
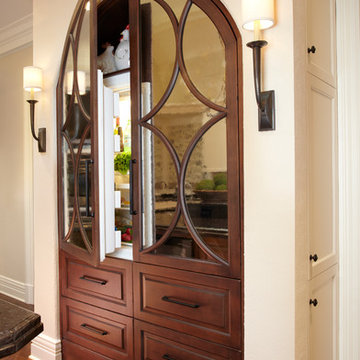
A beautiful disguise to an everyday appliance, A custom made arch gives way to a sub zero refrigerator with freezer drawers below. Adding an element of customization, an arched built in with mirrors makes for additional storage in a niche, while the appliance becomes a statement piece within the space. This also lent the opportunity to create surrounding pantry space.
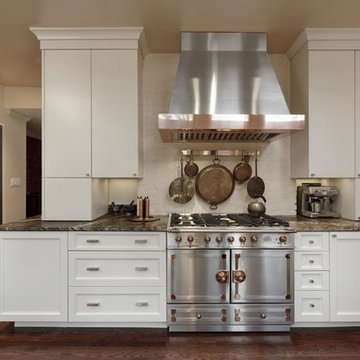
Washington DC Transitional Rowhouse Kitchen Remodel Design by #SarahTurner4JenniferGilmer. Photography by Bob Narod. http://www.gilmerkitchens.com/
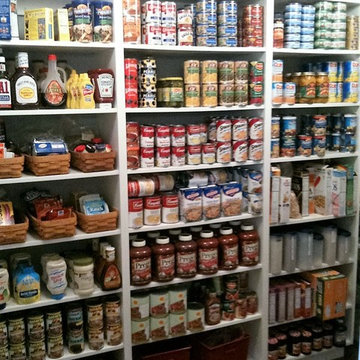
Custom Pantry
This is an example of a mid-sized traditional kitchen pantry in Salt Lake City with white cabinets, open cabinets and dark hardwood floors.
This is an example of a mid-sized traditional kitchen pantry in Salt Lake City with white cabinets, open cabinets and dark hardwood floors.
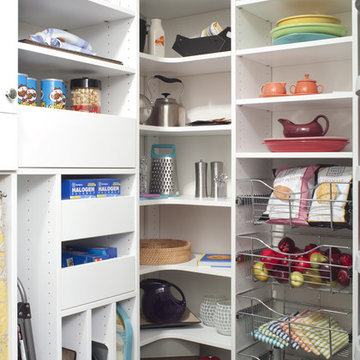
Pantry with baskets on full extension slides, tray and serving piece storage plus roll-outs and step ladder storage.
Kitchen pantry in Philadelphia with open cabinets, white cabinets and dark hardwood floors.
Kitchen pantry in Philadelphia with open cabinets, white cabinets and dark hardwood floors.
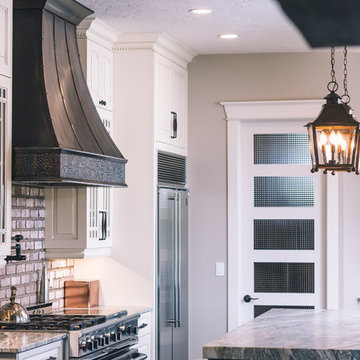
Beauchamp Photography
Design ideas for a mid-sized transitional l-shaped kitchen pantry in Other with a farmhouse sink, raised-panel cabinets, white cabinets, granite benchtops, grey splashback, subway tile splashback, stainless steel appliances, dark hardwood floors, with island, brown floor and grey benchtop.
Design ideas for a mid-sized transitional l-shaped kitchen pantry in Other with a farmhouse sink, raised-panel cabinets, white cabinets, granite benchtops, grey splashback, subway tile splashback, stainless steel appliances, dark hardwood floors, with island, brown floor and grey benchtop.
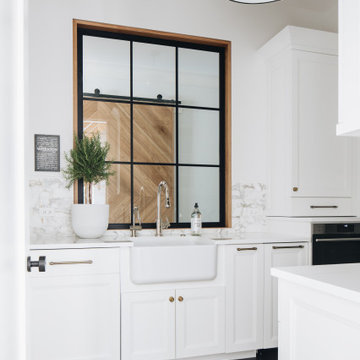
Design ideas for a contemporary kitchen pantry in Chicago with a farmhouse sink, quartzite benchtops, white splashback, stainless steel appliances, dark hardwood floors and white benchtop.
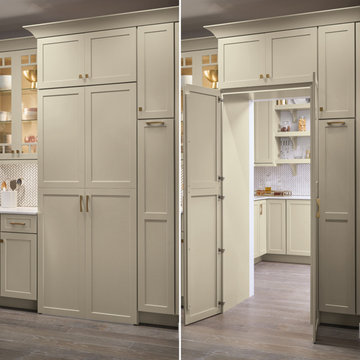
Design ideas for a large transitional l-shaped kitchen pantry in Other with an undermount sink, shaker cabinets, white cabinets, white splashback, stainless steel appliances, dark hardwood floors, with island, brown floor and white benchtop.
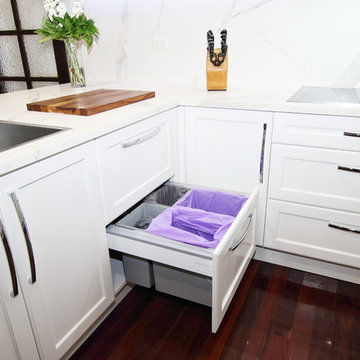
Brett Patterson
This is an example of a large traditional u-shaped kitchen pantry in Sydney with a single-bowl sink, shaker cabinets, white cabinets, tile benchtops, multi-coloured splashback, porcelain splashback, stainless steel appliances, dark hardwood floors, a peninsula and brown floor.
This is an example of a large traditional u-shaped kitchen pantry in Sydney with a single-bowl sink, shaker cabinets, white cabinets, tile benchtops, multi-coloured splashback, porcelain splashback, stainless steel appliances, dark hardwood floors, a peninsula and brown floor.
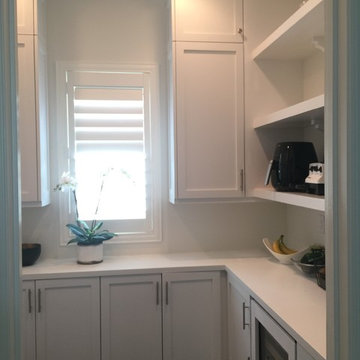
This is an example of a large transitional u-shaped kitchen pantry in Orange County with recessed-panel cabinets, white cabinets, solid surface benchtops and dark hardwood floors.
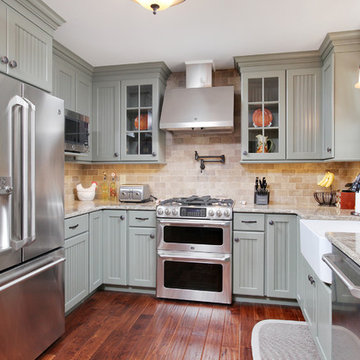
Beautifully renovated kitchen features sage cabinets, with bead board details and built to ceiling with crown molding, hazelnut colored ceramic tile backsplash in brick pattern and quartz countertops to compliment. Built in wine rack and apron sink are nice added details to the space. And can't forget about the rich, hand scraped dark oak hardwood floors that bring it all together!
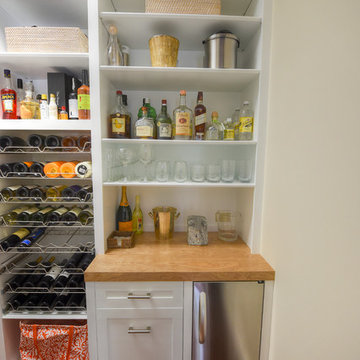
Kim Lindsey Photography
Inspiration for a mid-sized traditional galley kitchen pantry in Jacksonville with wood benchtops, stainless steel appliances and dark hardwood floors.
Inspiration for a mid-sized traditional galley kitchen pantry in Jacksonville with wood benchtops, stainless steel appliances and dark hardwood floors.
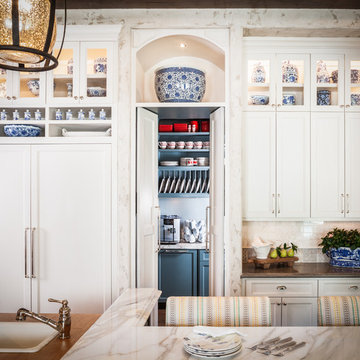
B-Rad Photography
Photo of a large traditional u-shaped kitchen pantry in Houston with a single-bowl sink, recessed-panel cabinets, white cabinets, granite benchtops, multi-coloured splashback, ceramic splashback, stainless steel appliances, dark hardwood floors and multiple islands.
Photo of a large traditional u-shaped kitchen pantry in Houston with a single-bowl sink, recessed-panel cabinets, white cabinets, granite benchtops, multi-coloured splashback, ceramic splashback, stainless steel appliances, dark hardwood floors and multiple islands.
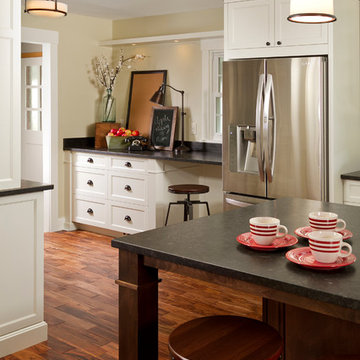
Building Design, Plans, and Interior Finishes by: Fluidesign Studio I Builder: Anchor Builders I Photographer: sethbennphoto.com
Design ideas for a large traditional l-shaped kitchen pantry in Minneapolis with an undermount sink, shaker cabinets, white cabinets, granite benchtops, blue splashback, subway tile splashback, stainless steel appliances, dark hardwood floors and with island.
Design ideas for a large traditional l-shaped kitchen pantry in Minneapolis with an undermount sink, shaker cabinets, white cabinets, granite benchtops, blue splashback, subway tile splashback, stainless steel appliances, dark hardwood floors and with island.
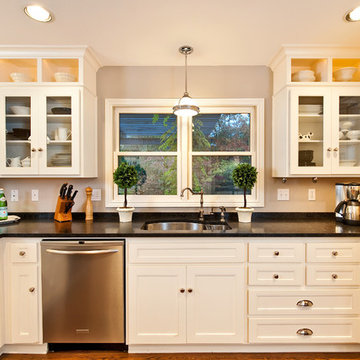
A fresh yet still traditional design featuring a U-shape kitchen space with all-white cabinets and a combination of both pendant and recessed lighting fixtures.
Credits:
Erik Lubbock
jenerik images photography
jenerikimages.com
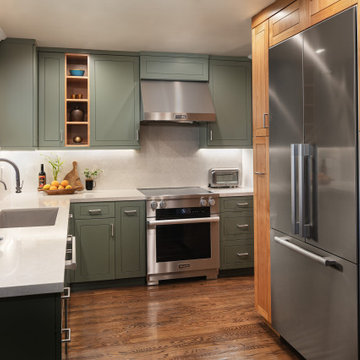
A tiny kitchen that was redone with what we all wish for storage, storage and more storage.
The design dilemma was how to incorporate the existing flooring and wallpaper the client wanted to preserve.
The kitchen is a combo of both traditional and transitional element thus becoming a neat eclectic kitchen.
The wood finish cabinets are natural Alder wood with a clear finish while the main portion of the kitchen is a fantastic olive-green finish.
for a cleaner look the countertop quartz has been used for the backsplash as well.
This way no busy grout lines are present to make the kitchen feel heavier and busy.
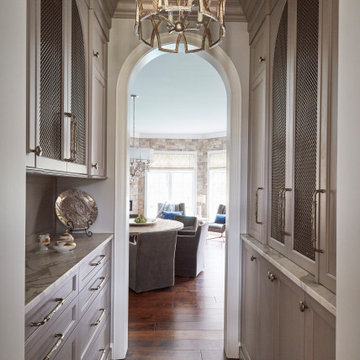
Butler's Pantry
This is an example of an expansive traditional u-shaped kitchen pantry in Chicago with an undermount sink, recessed-panel cabinets, white cabinets, marble benchtops, white splashback, marble splashback, panelled appliances, dark hardwood floors, with island, brown floor and white benchtop.
This is an example of an expansive traditional u-shaped kitchen pantry in Chicago with an undermount sink, recessed-panel cabinets, white cabinets, marble benchtops, white splashback, marble splashback, panelled appliances, dark hardwood floors, with island, brown floor and white benchtop.
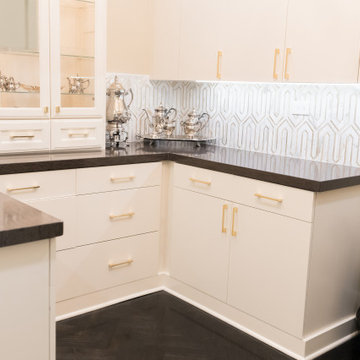
Design ideas for a large transitional u-shaped kitchen pantry in New Orleans with flat-panel cabinets, white cabinets, quartz benchtops, grey splashback, marble splashback, dark hardwood floors, black floor and brown benchtop.
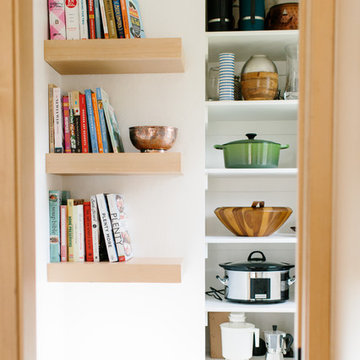
Photo of a mid-sized contemporary galley kitchen pantry in Seattle with open cabinets, light wood cabinets, dark hardwood floors, no island and brown floor.
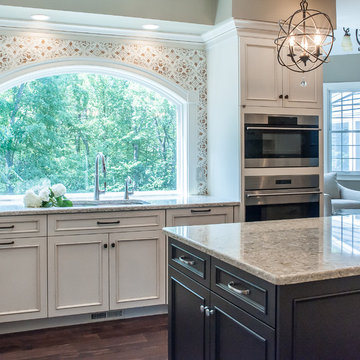
Inspiration for a mid-sized traditional l-shaped kitchen pantry in Boston with an undermount sink, beaded inset cabinets, white cabinets, granite benchtops, multi-coloured splashback, ceramic splashback, stainless steel appliances, dark hardwood floors, multiple islands and brown floor.
Kitchen Pantry with Dark Hardwood Floors Design Ideas
5