Kitchen Pantry with Light Wood Cabinets Design Ideas
Refine by:
Budget
Sort by:Popular Today
201 - 220 of 2,184 photos
Item 1 of 3
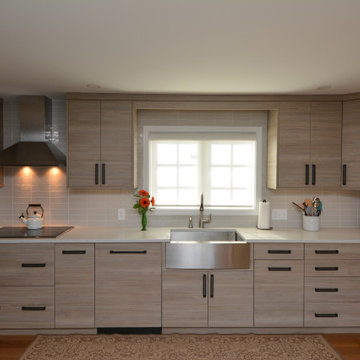
Plain & Fancy's Summit collection offers a great on-point contemporary look. The horizontal grain in the Stone Canyon style creates a wood-like work that helps this contemporary looks blend in an Adirondack home. Sleek lines, crisp angles, stainless steel, and the sharp contrast of the black Top Knob handles
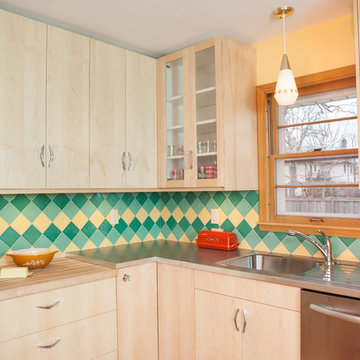
This is an example of a small midcentury u-shaped kitchen pantry in Minneapolis with flat-panel cabinets, light wood cabinets, laminate benchtops, green splashback, ceramic splashback, stainless steel appliances, linoleum floors, no island and a single-bowl sink.
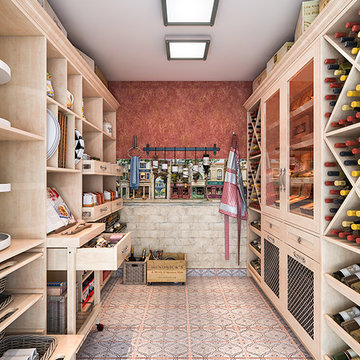
Bistro inspired wallcoverings adorn this walk-in pantry by Closet Factory. Napa style wine storage and cigar humidor on one wall and food storage on the other. Space is left for the cllient's butcher block cart and wine crates are stored on top shelf making use of all the wall storage.
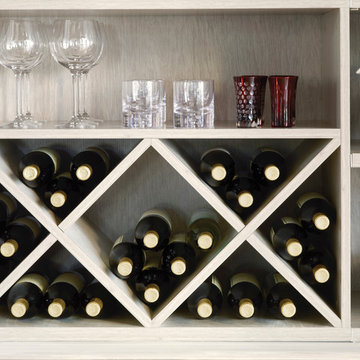
Wine storage and stemware rack holders keep wine and accessories in a designated space.
Design ideas for a mid-sized modern single-wall kitchen pantry in Nashville with flat-panel cabinets, light wood cabinets, wood benchtops, beige splashback, terra-cotta floors and no island.
Design ideas for a mid-sized modern single-wall kitchen pantry in Nashville with flat-panel cabinets, light wood cabinets, wood benchtops, beige splashback, terra-cotta floors and no island.
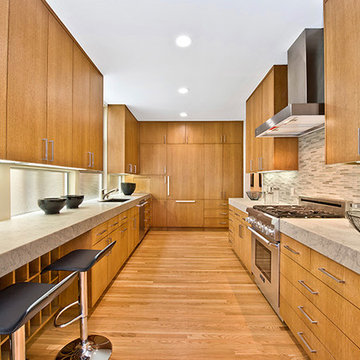
Inspiration for a mid-sized contemporary galley kitchen pantry in San Francisco with an undermount sink, flat-panel cabinets, light wood cabinets, marble benchtops, blue splashback, glass tile splashback, stainless steel appliances, light hardwood floors and no island.
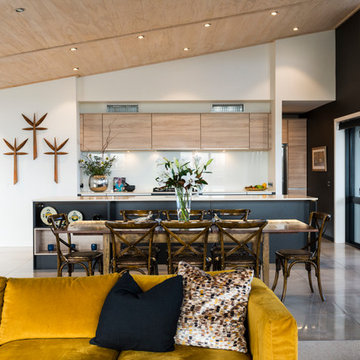
The large open ceiling creates a large and welcoming environment.
The high gradient ceiling finished in natural timber warms the overall tone of the room, and the kitchen carries the all natural style through to the floor.
The mat black cabinets, timber wall units, and timber scullery match the home perfectly.
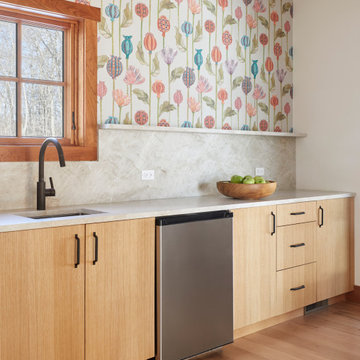
Photo of an expansive arts and crafts single-wall kitchen pantry in New York with a single-bowl sink, flat-panel cabinets, light wood cabinets, onyx benchtops, beige splashback, stone slab splashback, stainless steel appliances, medium hardwood floors, brown floor, beige benchtop and timber.
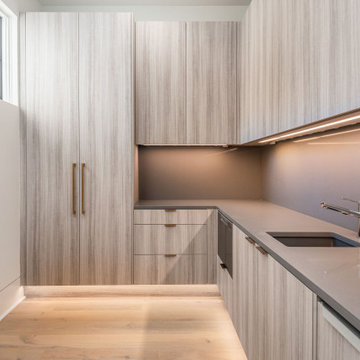
Downsview Cabinetry Channel System. Rohl sink, California faucets, Circa lighting, Subzero, Wolf and Asko appliances, 7" french white oak engineered flooring, Comos Quartz, Sierra Pacific Windows
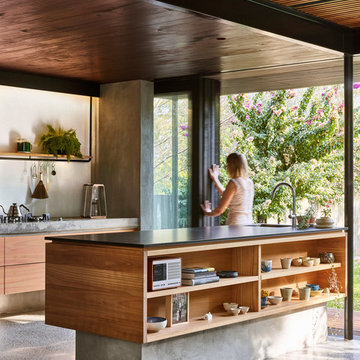
Toby Scott
This is an example of a small modern galley kitchen pantry in Brisbane with an undermount sink, flat-panel cabinets, light wood cabinets, granite benchtops, white splashback, black appliances, concrete floors, with island and grey floor.
This is an example of a small modern galley kitchen pantry in Brisbane with an undermount sink, flat-panel cabinets, light wood cabinets, granite benchtops, white splashback, black appliances, concrete floors, with island and grey floor.
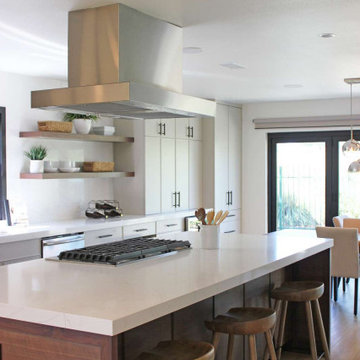
Design Build Modern transitional custom Kitchen & Home Remodel in city of Costa Mesa OC
Inspiration for a mid-sized transitional single-wall kitchen pantry in Orange County with a farmhouse sink, shaker cabinets, light wood cabinets, laminate benchtops, white splashback, granite splashback, stainless steel appliances, light hardwood floors, with island, brown floor, white benchtop and vaulted.
Inspiration for a mid-sized transitional single-wall kitchen pantry in Orange County with a farmhouse sink, shaker cabinets, light wood cabinets, laminate benchtops, white splashback, granite splashback, stainless steel appliances, light hardwood floors, with island, brown floor, white benchtop and vaulted.
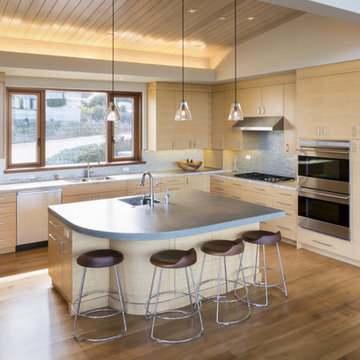
The kitchen features a curved concrete island, which creates an inviting sitting area on one side while providing extra cooking and prep space on the other side.
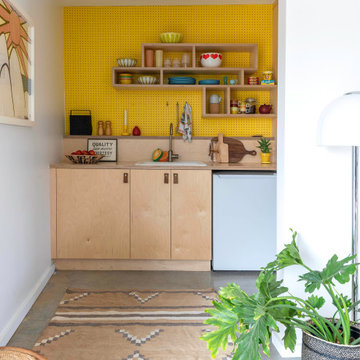
Inspiration for a small eclectic single-wall kitchen pantry in Los Angeles with a drop-in sink, flat-panel cabinets, light wood cabinets, wood benchtops, beige splashback, timber splashback, white appliances, concrete floors, no island, grey floor and beige benchtop.
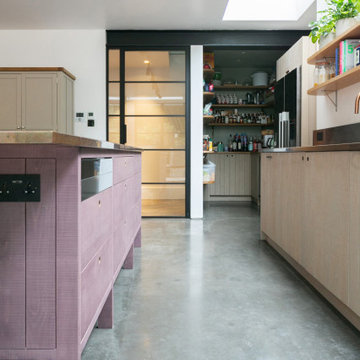
Our client wanted to create a warm, homely and light-filled environment that would draw their family together. Achieving this involved extensive internal and external reconfiguration to reorganise and interconnect the family living spaces and to bring natural light, access to and views of the garden into the heart of the home.
This is a recently built split-level, semi-detached property; the internal stairway received no natural lighting giving an uninviting link between each room. The family rooms were located away from the sunny garden and the office was installed in the attic, separating the family to the least appealing corners of the house for daytime activities, connected by the uninviting staircase. The south facing living room was remote from the main living spaces and had small low doors affording little view to the garden.
Our intervention focussed on making the underused garden room viable and worthy as the best room in the house. In order to house the kitchen, dining and tv snug, we pushed the rear wall out and up, installing a series of full height glazed doors to the rear as well as rooflights, raising sightlines for views of the sky and garden and giving level entry to a new enclosed terrace with permanent seating, barbeque and storage. External stairs connect up to the main garden and sweep onwards back to a second family room. The living spaces, now all located to the sunny rear, flow together, with the kitchen and barbeque reinstated as the hub of family life.
We added a welcoming porch and refurbished the entrance hall, highlighting the previously obscured frontage and affording immediate views from it through to the garden on entry as well as adding plenty of storage. Unable to add windows to the stair, we inserted a large rooflight and opened up the half landings to it with floor glass and mirrors. Glazed internal walls bring light from front and back at each landing, flooding the stair with natural light and giving continually repeating views to the sky and garden.
The refurbishment, with beautiful, tactile and textured surfaces, layers warmth onto contemporary concrete, steel and glass to further enrich the homely ambiance in conjunction with the natural external textures visible from every space.
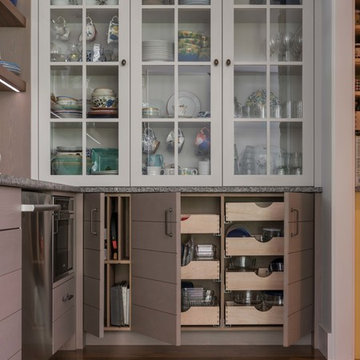
Nat Rea
Design ideas for a mid-sized country l-shaped kitchen pantry in Boston with an undermount sink, flat-panel cabinets, light wood cabinets, wood benchtops, brown splashback, stone tile splashback, stainless steel appliances, medium hardwood floors, with island and brown floor.
Design ideas for a mid-sized country l-shaped kitchen pantry in Boston with an undermount sink, flat-panel cabinets, light wood cabinets, wood benchtops, brown splashback, stone tile splashback, stainless steel appliances, medium hardwood floors, with island and brown floor.
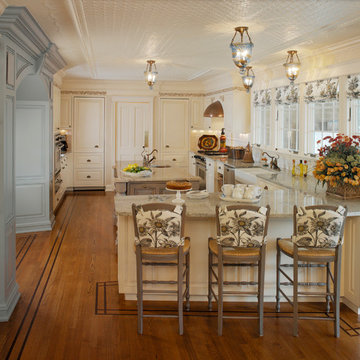
Photography: Aaron Usher III www.aaronusher.com/
This is an example of a large traditional l-shaped kitchen pantry in Providence with a farmhouse sink, raised-panel cabinets, light wood cabinets, granite benchtops, white splashback, stone tile splashback, stainless steel appliances, medium hardwood floors and with island.
This is an example of a large traditional l-shaped kitchen pantry in Providence with a farmhouse sink, raised-panel cabinets, light wood cabinets, granite benchtops, white splashback, stone tile splashback, stainless steel appliances, medium hardwood floors and with island.
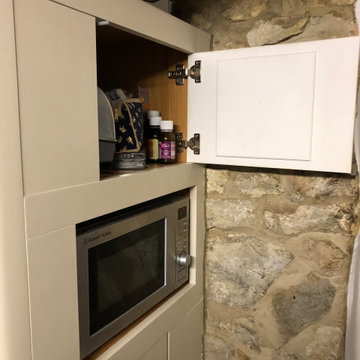
Fully bespoke deep spacious larder cupboard and drawers with fridge-freezer housing and coffee maker cupboard and further storage. Shown here with European oak country style doors and drawer fronts, but we can make larder cupboards and other kitchen cabinets in many different styles and wood finishes.
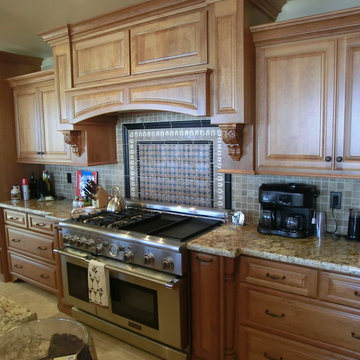
Inspiration for a large contemporary l-shaped kitchen pantry in San Luis Obispo with an undermount sink, raised-panel cabinets, light wood cabinets, granite benchtops, grey splashback, stone tile splashback, stainless steel appliances, porcelain floors, with island, beige floor, multi-coloured benchtop and vaulted.
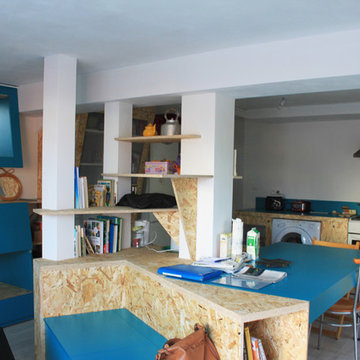
Camille Maury
Inspiration for a small scandinavian l-shaped kitchen pantry in Bordeaux with a drop-in sink, beaded inset cabinets, light wood cabinets, blue splashback, white appliances, linoleum floors and with island.
Inspiration for a small scandinavian l-shaped kitchen pantry in Bordeaux with a drop-in sink, beaded inset cabinets, light wood cabinets, blue splashback, white appliances, linoleum floors and with island.
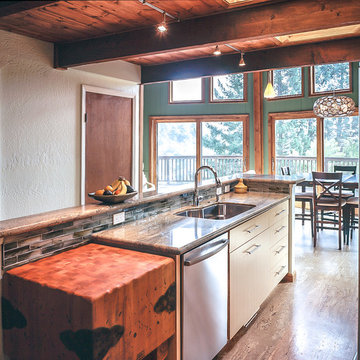
The open floor plan provides views of the common areas and majestic views of the forrest from the kitchen.
Small country l-shaped kitchen pantry in San Francisco with a single-bowl sink, flat-panel cabinets, light wood cabinets, granite benchtops, multi-coloured splashback, ceramic splashback, stainless steel appliances, medium hardwood floors and with island.
Small country l-shaped kitchen pantry in San Francisco with a single-bowl sink, flat-panel cabinets, light wood cabinets, granite benchtops, multi-coloured splashback, ceramic splashback, stainless steel appliances, medium hardwood floors and with island.
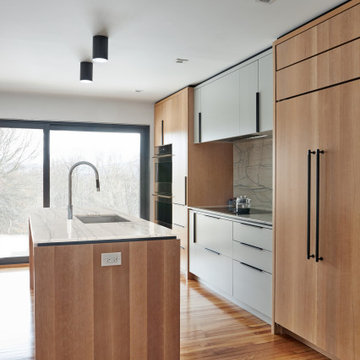
Small single-wall kitchen pantry in New York with a single-bowl sink, flat-panel cabinets, light wood cabinets, marble benchtops, grey splashback, marble splashback, panelled appliances, medium hardwood floors, with island, brown floor and grey benchtop.
Kitchen Pantry with Light Wood Cabinets Design Ideas
11