Kitchen Pantry with Medium Wood Cabinets Design Ideas
Refine by:
Budget
Sort by:Popular Today
61 - 80 of 4,300 photos
Item 1 of 3
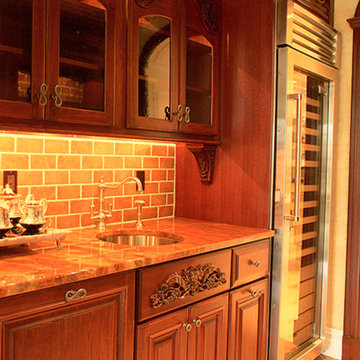
Butler's pantry service area. Granite counters with an under mount sink. Sub way tile backsplash and barrel ceiling. Herringbone patterned floor tile. Carved wood appliques and corbels.
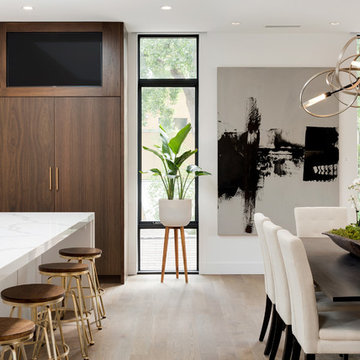
Spacecrafting Inc
Inspiration for a large modern galley kitchen pantry in Minneapolis with an undermount sink, flat-panel cabinets, medium wood cabinets, quartz benchtops, white splashback, ceramic splashback, panelled appliances, light hardwood floors, with island, grey floor and white benchtop.
Inspiration for a large modern galley kitchen pantry in Minneapolis with an undermount sink, flat-panel cabinets, medium wood cabinets, quartz benchtops, white splashback, ceramic splashback, panelled appliances, light hardwood floors, with island, grey floor and white benchtop.
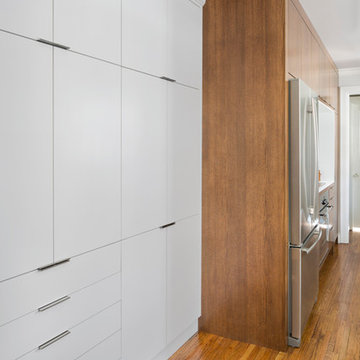
Bob Greenspan
Small modern galley kitchen pantry in Kansas City with no island, flat-panel cabinets, medium wood cabinets, solid surface benchtops, white splashback, stainless steel appliances, an undermount sink and light hardwood floors.
Small modern galley kitchen pantry in Kansas City with no island, flat-panel cabinets, medium wood cabinets, solid surface benchtops, white splashback, stainless steel appliances, an undermount sink and light hardwood floors.
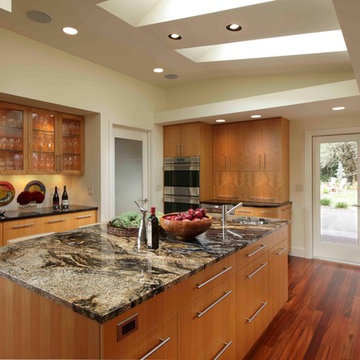
Built from the ground up on 80 acres outside Dallas, Oregon, this new modern ranch house is a balanced blend of natural and industrial elements. The custom home beautifully combines various materials, unique lines and angles, and attractive finishes throughout. The property owners wanted to create a living space with a strong indoor-outdoor connection. We integrated built-in sky lights, floor-to-ceiling windows and vaulted ceilings to attract ample, natural lighting. The master bathroom is spacious and features an open shower room with soaking tub and natural pebble tiling. There is custom-built cabinetry throughout the home, including extensive closet space, library shelving, and floating side tables in the master bedroom. The home flows easily from one room to the next and features a covered walkway between the garage and house. One of our favorite features in the home is the two-sided fireplace – one side facing the living room and the other facing the outdoor space. In addition to the fireplace, the homeowners can enjoy an outdoor living space including a seating area, in-ground fire pit and soaking tub.
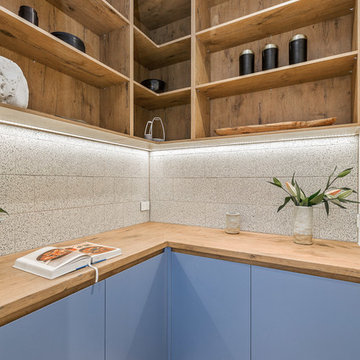
Sam Martin - 4 Walls Media
This is an example of a mid-sized contemporary kitchen pantry in Melbourne with an undermount sink, medium wood cabinets, concrete benchtops, window splashback, concrete floors, with island, grey floor and grey benchtop.
This is an example of a mid-sized contemporary kitchen pantry in Melbourne with an undermount sink, medium wood cabinets, concrete benchtops, window splashback, concrete floors, with island, grey floor and grey benchtop.
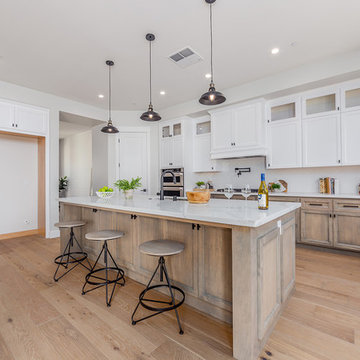
This is an example of a mid-sized country l-shaped kitchen pantry in Sacramento with an integrated sink, flat-panel cabinets, medium wood cabinets, ceramic splashback, stainless steel appliances, light hardwood floors, with island and beige floor.
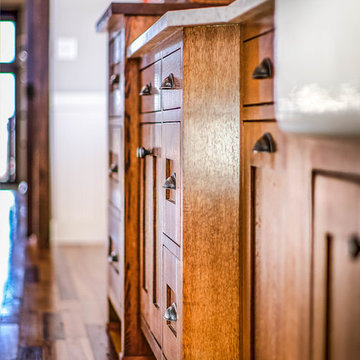
Large arts and crafts u-shaped kitchen pantry in Other with a farmhouse sink, shaker cabinets, medium wood cabinets, marble benchtops, white splashback, subway tile splashback, stainless steel appliances, medium hardwood floors and with island.

After a not-so-great experience with a previous contractor, this homeowner came to Kraft Custom Construction in search of a better outcome. Not only was she wanting a more functional kitchen to enjoy cooking in, she also sought out a team with a clear process and great communication.
Two elements of the original floorplan shaped the design of the new kitchen: a protruding pantry that blocked the flow from the front door into the main living space, and two large columns in the middle of the living room.
Using a refined French-Country design aesthetic, we completed structural modifications to reframe the pantry, and integrated a new custom buffet cabinet to tie in the old columns with new wood ceiling beams. Other design solutions include more usable countertop space, a recessed spice cabinet, numerous drawer organizers, and updated appliances and finishes all around.
This bright new kitchen is both comfortable yet elegant, and the perfect place to cook for the family or entertain a group of guests.
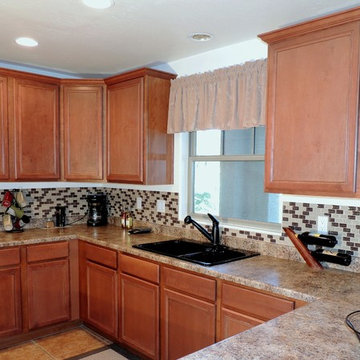
J Dowling Design
Inspiration for a mid-sized traditional u-shaped kitchen pantry in Phoenix with a drop-in sink, recessed-panel cabinets, medium wood cabinets, laminate benchtops, brown splashback, mosaic tile splashback, black appliances and ceramic floors.
Inspiration for a mid-sized traditional u-shaped kitchen pantry in Phoenix with a drop-in sink, recessed-panel cabinets, medium wood cabinets, laminate benchtops, brown splashback, mosaic tile splashback, black appliances and ceramic floors.
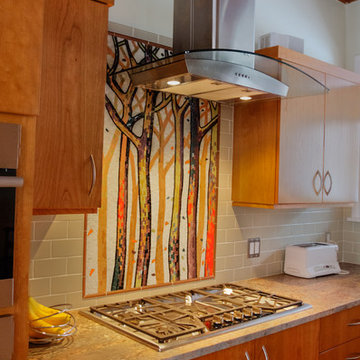
Elizabeth A Aranda Photography
Mid-sized contemporary u-shaped kitchen pantry in Detroit with an undermount sink, flat-panel cabinets, medium wood cabinets, granite benchtops, multi-coloured splashback, ceramic splashback, stainless steel appliances and with island.
Mid-sized contemporary u-shaped kitchen pantry in Detroit with an undermount sink, flat-panel cabinets, medium wood cabinets, granite benchtops, multi-coloured splashback, ceramic splashback, stainless steel appliances and with island.
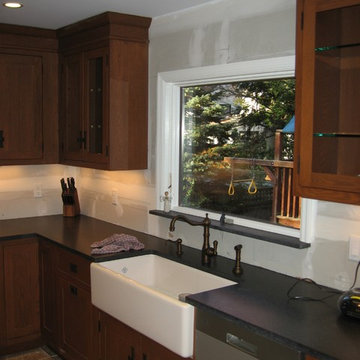
This is an example of a large arts and crafts u-shaped kitchen pantry in New York with a farmhouse sink, medium wood cabinets, granite benchtops, beige splashback, porcelain splashback, stainless steel appliances, ceramic floors and with island.
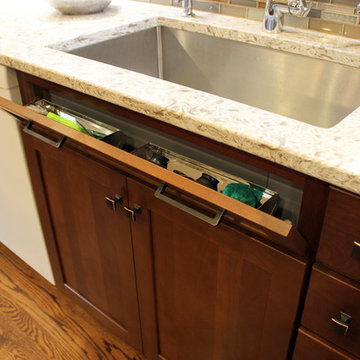
We opened the space by removing the existing wall between the dining room and kitchen and reconfigured the design of the kitchen. We installed Waypoint Livingspaces Cherry cabinets in the 630F doorstyle. Wilsonart’s Sangda Falls Quartz was installed on the countertop with Crystal Shores Random Linear Glass Tile in Sapphire Lagoon on the backsplash. 3 Hendrik pendant lights in Olde Bronze were installed over the island. A Crosstown Stainless Steel single bowl sink was also installed. In the entry hallway, a Pilltop coat and hat rack was installed for storage.
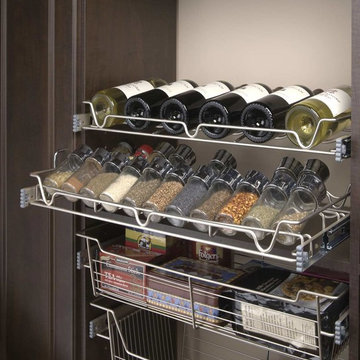
Photo of a large traditional u-shaped kitchen pantry in Denver with recessed-panel cabinets, medium wood cabinets, ceramic floors and no island.
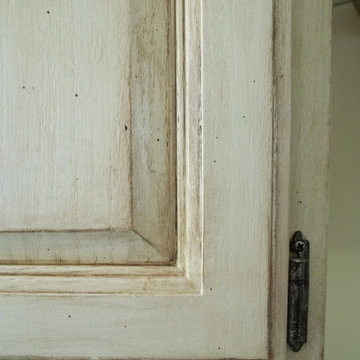
Dated medium brown walnut cabinets were transformed to a softer cream and inlay antique through special paint and glazes.
Inspiration for a large traditional galley kitchen pantry in Other with a double-bowl sink, recessed-panel cabinets, medium wood cabinets, granite benchtops, black appliances, dark hardwood floors and with island.
Inspiration for a large traditional galley kitchen pantry in Other with a double-bowl sink, recessed-panel cabinets, medium wood cabinets, granite benchtops, black appliances, dark hardwood floors and with island.
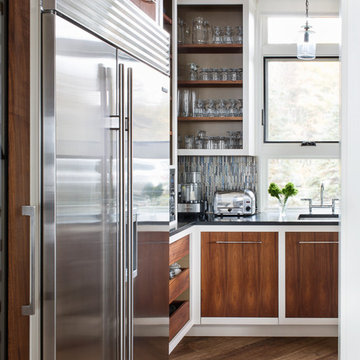
Michelle Peek
Photo of a mid-sized transitional galley kitchen pantry in Toronto with an undermount sink, flat-panel cabinets, medium wood cabinets, granite benchtops, multi-coloured splashback, ceramic splashback, stainless steel appliances, medium hardwood floors and no island.
Photo of a mid-sized transitional galley kitchen pantry in Toronto with an undermount sink, flat-panel cabinets, medium wood cabinets, granite benchtops, multi-coloured splashback, ceramic splashback, stainless steel appliances, medium hardwood floors and no island.
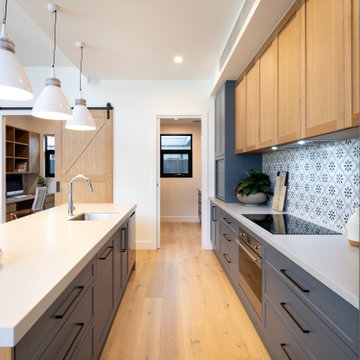
This is an example of a mid-sized galley kitchen pantry in Adelaide with a drop-in sink, medium wood cabinets, quartz benchtops, blue splashback, light hardwood floors, with island, brown floor, white benchtop and shaker cabinets.
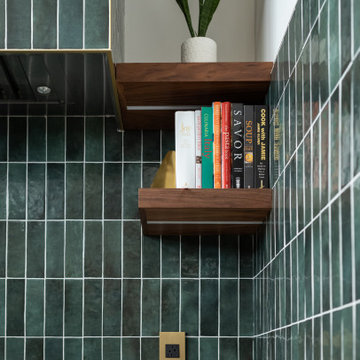
Staging: Jaqueline with Tweaked Style
Photography: Tony Diaz
General Contracting: Big Brothers Development
Design ideas for a mid-sized midcentury l-shaped kitchen pantry in Chicago with flat-panel cabinets, medium wood cabinets, green splashback, panelled appliances, no island and white benchtop.
Design ideas for a mid-sized midcentury l-shaped kitchen pantry in Chicago with flat-panel cabinets, medium wood cabinets, green splashback, panelled appliances, no island and white benchtop.
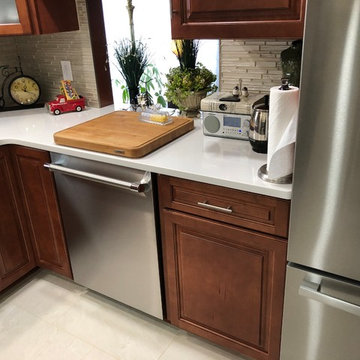
Beautiful Traditional kitchen remodeled in Cheektowaga, NY. Features custom glass to match the customer's unique style! Custom kitchens can be made for any customer's style and taste!
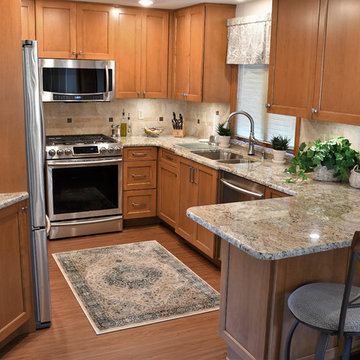
Photo of a small traditional u-shaped kitchen pantry in Other with a double-bowl sink, shaker cabinets, medium wood cabinets, granite benchtops, beige splashback, travertine splashback, stainless steel appliances, medium hardwood floors, a peninsula and brown floor.
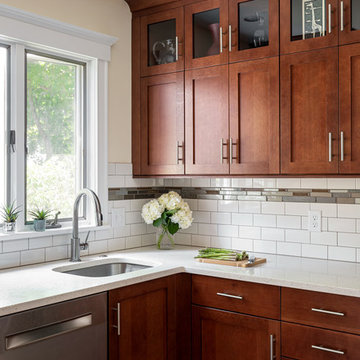
By taking down a wall to the living room and converting the back hallway to a pantry inclusive of the kitchen space, we created a gathering-friendly more functional space for this family that loves to entertain. Auburn stained quarter sawn oak cabinets by Executive Cabinetry, quartz counters by Q by MSI.
Kitchen Pantry with Medium Wood Cabinets Design Ideas
4