Kitchen Pantry with Medium Wood Cabinets Design Ideas
Refine by:
Budget
Sort by:Popular Today
141 - 160 of 4,300 photos
Item 1 of 3
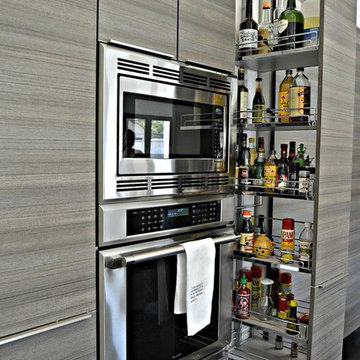
Kitchen
Builder: Stone Acorn / Designer: Cheryl Carpenter w/ Poggenpohl
Photo by: Samantha Garrido
Inspiration for a large transitional u-shaped kitchen pantry in Houston with an undermount sink, flat-panel cabinets, medium wood cabinets, panelled appliances, dark hardwood floors and with island.
Inspiration for a large transitional u-shaped kitchen pantry in Houston with an undermount sink, flat-panel cabinets, medium wood cabinets, panelled appliances, dark hardwood floors and with island.
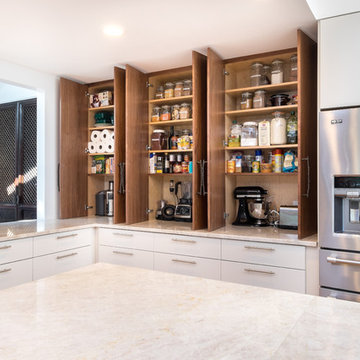
View of the open pantry with included appliance storage. Custom by Huntwood, flat panel walnut veneer doors.
Nathan Williams, Van Earl Photography www.VanEarlPhotography.com
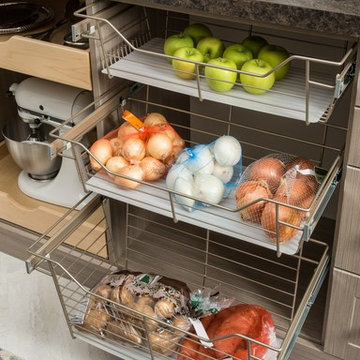
This is an example of a mid-sized country kitchen pantry in Chicago with medium wood cabinets, solid surface benchtops, porcelain floors, no island and grey floor.
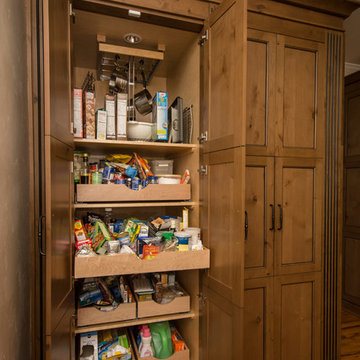
This kitchen had the old laundry room in the corner and there was no pantry. We converted the old laundry into a pantry/laundry combination. The hand carved travertine farm sink is the focal point of this beautiful new kitchen.
Notice the clean backsplash with no electrical outlets. All of the electrical outlets, switches and lights are under the cabinets leaving the uninterrupted backslash. The rope lighting on top of the cabinets adds a nice ambiance or night light.
Photography: Buxton Photography
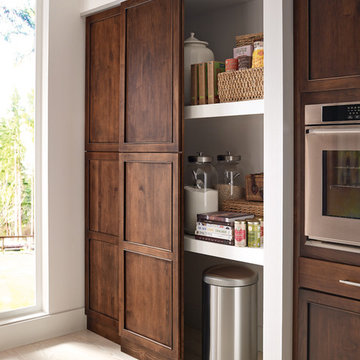
This kitchen was created with StarMark Cabinetry's Orian door style in Alder finished in a cabinet color called Rye with Ebony glaze.
Large transitional single-wall kitchen pantry in Other with with island, an undermount sink, recessed-panel cabinets, medium wood cabinets, stainless steel appliances, light hardwood floors and beige floor.
Large transitional single-wall kitchen pantry in Other with with island, an undermount sink, recessed-panel cabinets, medium wood cabinets, stainless steel appliances, light hardwood floors and beige floor.
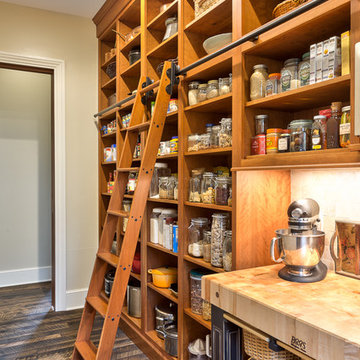
Inspiration for a traditional kitchen pantry in Other with open cabinets and medium wood cabinets.
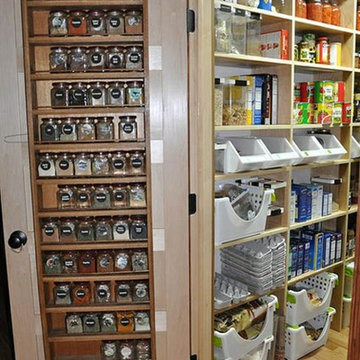
built in door storage in pantry
Photo of a small traditional kitchen pantry in San Francisco with medium wood cabinets and bamboo floors.
Photo of a small traditional kitchen pantry in San Francisco with medium wood cabinets and bamboo floors.
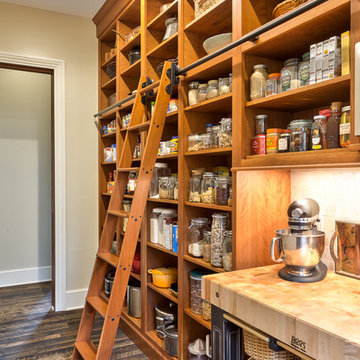
Kevin Meechan Photographer
This is an example of a country kitchen pantry in Other with wood benchtops, open cabinets, medium wood cabinets and dark hardwood floors.
This is an example of a country kitchen pantry in Other with wood benchtops, open cabinets, medium wood cabinets and dark hardwood floors.

Mid Century Dream
Welborn Forest Cabinetry
Avenue Slab Door Style
Cherry in Wheat / Natural Stain
HARDWARE : Chrome Finger Pulls
COUNTERTOPS
KITCHEN : Blanco Aspen Quartz Coutnertops
BUILDER : D&M Design Company

Staging: Jaqueline with Tweaked Style
Photography: Tony Diaz
General Contracting: Big Brothers Development
Photo of a mid-sized midcentury l-shaped kitchen pantry in Chicago with flat-panel cabinets, medium wood cabinets, green splashback, panelled appliances, no island and white benchtop.
Photo of a mid-sized midcentury l-shaped kitchen pantry in Chicago with flat-panel cabinets, medium wood cabinets, green splashback, panelled appliances, no island and white benchtop.

L-shaped kitchen designed for easy care and minimal fuss, quartz countertops, cold-rolled steel wall with matching open shelves, oak cabinets with fingerpulls.
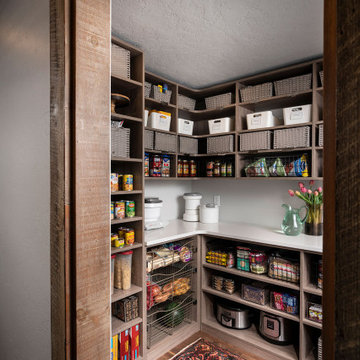
This is an example of a mid-sized transitional u-shaped kitchen pantry in Other with open cabinets, medium wood cabinets, medium hardwood floors, brown floor and white benchtop.
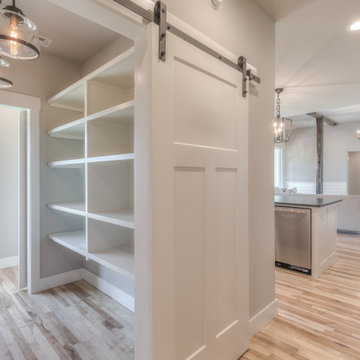
Photo of a mid-sized country l-shaped kitchen pantry in Other with a farmhouse sink, shaker cabinets, medium wood cabinets, white splashback, porcelain splashback, stainless steel appliances, medium hardwood floors, with island, brown floor and black benchtop.
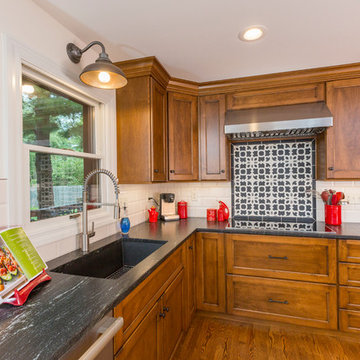
RVP Photography
Large transitional u-shaped kitchen pantry in Cincinnati with a single-bowl sink, recessed-panel cabinets, medium wood cabinets, granite benchtops, white splashback, porcelain splashback, stainless steel appliances, medium hardwood floors, with island and brown floor.
Large transitional u-shaped kitchen pantry in Cincinnati with a single-bowl sink, recessed-panel cabinets, medium wood cabinets, granite benchtops, white splashback, porcelain splashback, stainless steel appliances, medium hardwood floors, with island and brown floor.
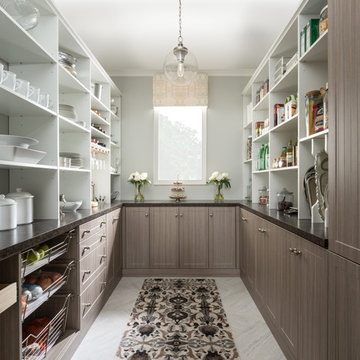
Inspiration for a mid-sized contemporary u-shaped kitchen pantry in New Orleans with medium wood cabinets, solid surface benchtops, porcelain floors, beige floor and brown benchtop.
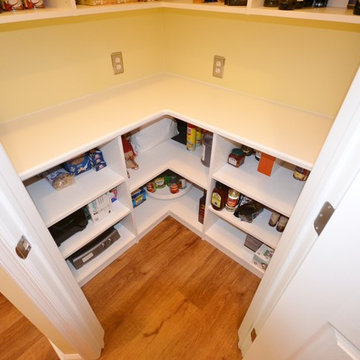
For this traditional kitchen remodel the clients chose Fieldstone cabinets in the Bainbridge door in Cherry wood with Toffee stain. This gave the kitchen a timeless warm look paired with the great new Fusion Max flooring in Chambord. Fusion Max flooring is a great real wood alternative. The flooring has the look and texture of actual wood while providing all the durability of a vinyl floor. This flooring is also more affordable than real wood. It looks fantastic! (Stop in our showroom to see it in person!) The Cambria quartz countertops in Canterbury add a natural stone look with the easy maintenance of quartz. We installed a built in butcher block section to the island countertop to make a great prep station for the cook using the new 36” commercial gas range top. We built a big new walkin pantry and installed plenty of shelving and countertop space for storage.
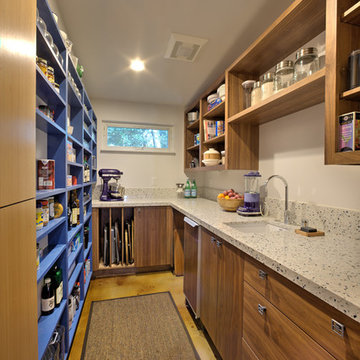
Dave Adams Photography
Inspiration for a small modern galley kitchen pantry in Sacramento with medium wood cabinets, quartz benchtops, concrete floors, an undermount sink, open cabinets and panelled appliances.
Inspiration for a small modern galley kitchen pantry in Sacramento with medium wood cabinets, quartz benchtops, concrete floors, an undermount sink, open cabinets and panelled appliances.
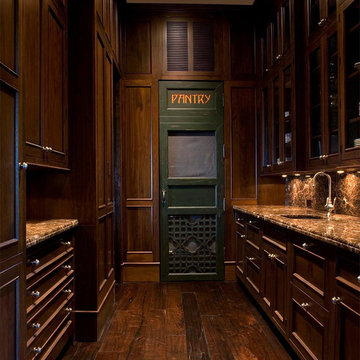
Island Architects
Photo of a small traditional galley kitchen pantry in Charleston with an undermount sink, recessed-panel cabinets, medium wood cabinets, brown splashback, medium hardwood floors and no island.
Photo of a small traditional galley kitchen pantry in Charleston with an undermount sink, recessed-panel cabinets, medium wood cabinets, brown splashback, medium hardwood floors and no island.
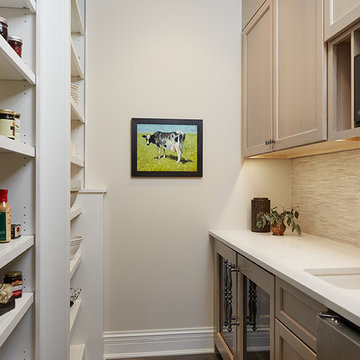
Ashley Avila
Design ideas for a small traditional galley kitchen pantry in Grand Rapids with an undermount sink, shaker cabinets, medium wood cabinets, quartz benchtops, beige splashback, matchstick tile splashback, stainless steel appliances, dark hardwood floors, no island and brown floor.
Design ideas for a small traditional galley kitchen pantry in Grand Rapids with an undermount sink, shaker cabinets, medium wood cabinets, quartz benchtops, beige splashback, matchstick tile splashback, stainless steel appliances, dark hardwood floors, no island and brown floor.
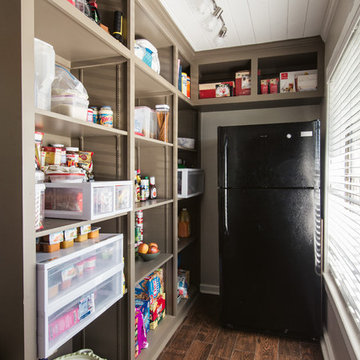
A new swing door from the kitchen leads into a large walk‐in pantry. The room was previously a hallway with abandoned exterior doorways. The doors were eliminated and brickwork and walls repaired to create a functional storage annex. The new
pantry features adjustable custom shelving, a deep freezer and broom closet.
Photo Credit- Sharperphoto
Kitchen Pantry with Medium Wood Cabinets Design Ideas
8