Kitchen Pantry with Travertine Floors Design Ideas
Refine by:
Budget
Sort by:Popular Today
41 - 60 of 536 photos
Item 1 of 3
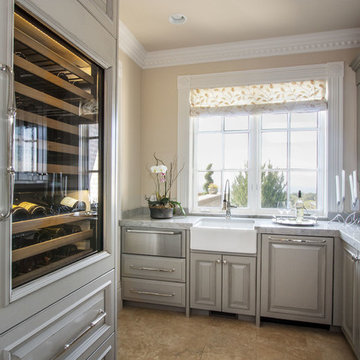
Design ideas for a large traditional l-shaped kitchen pantry in Salt Lake City with a farmhouse sink, raised-panel cabinets, grey cabinets, marble benchtops, grey splashback, stone slab splashback, panelled appliances, travertine floors, with island, brown floor and grey benchtop.
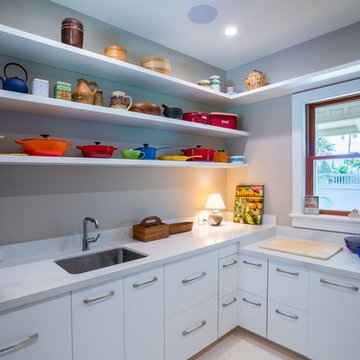
Inspiration for a mid-sized transitional l-shaped kitchen pantry in Hawaii with flat-panel cabinets, white cabinets, quartz benchtops, white splashback, travertine floors and beige floor.
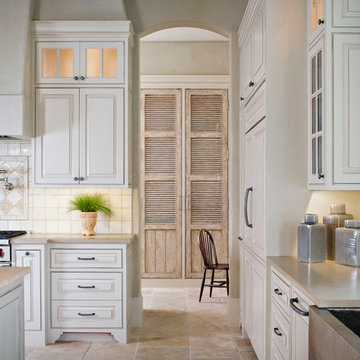
Photo Credit: Chipper Hatter
Architect: Kevin Harris Architect, LLC
Builder: Jarrah Builders
Custom made pantry doors with an antique finish, Kitchen Design, Interior Design, neutral tone, workspace next to pantry.
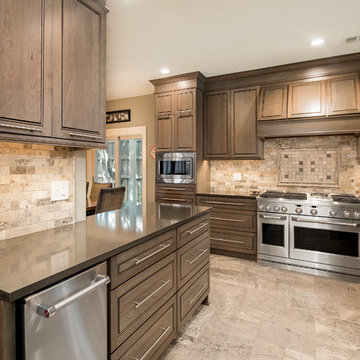
This couple moved to Plano to be closer to their kids and grandchildren. When they purchased the home, they knew that the kitchen would have to be improved as they love to cook and gather as a family. The storage and prep space was not working for them and the old stove had to go! They loved the gas range that they had in their previous home and wanted to have that range again. We began this remodel by removing a wall in the butlers pantry to create a more open space. We tore out the old cabinets and soffit and replaced them with cherry Kraftmaid cabinets all the way to the ceiling. The cabinets were designed to house tons of deep drawers for ease of access and storage. We combined the once separated laundry and utility office space into one large laundry area with storage galore. Their new kitchen and laundry space is now super functional and blends with the adjacent family room.
Photography by Versatile Imaging (Lauren Brown)
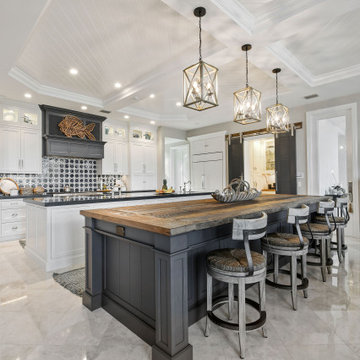
Stunning 2 Island Inset navy and white kitchen. The second island features a custom made reclaimed wood top.
Glass upper cabinets add a special place for coastal decor.
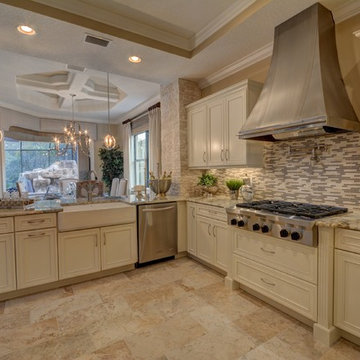
Design ideas for a large transitional l-shaped kitchen pantry in Orlando with a farmhouse sink, recessed-panel cabinets, white cabinets, granite benchtops, glass tile splashback, stainless steel appliances, with island, multi-coloured splashback, travertine floors and beige floor.
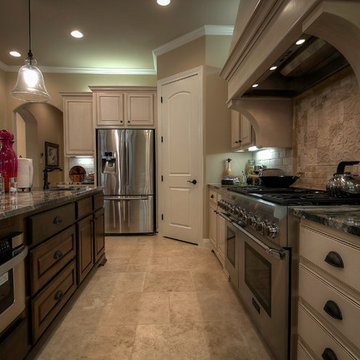
Kitchen
Country kitchen pantry in Austin with an undermount sink, raised-panel cabinets, white cabinets, granite benchtops, beige splashback, travertine splashback, stainless steel appliances, travertine floors, with island, beige floor and black benchtop.
Country kitchen pantry in Austin with an undermount sink, raised-panel cabinets, white cabinets, granite benchtops, beige splashback, travertine splashback, stainless steel appliances, travertine floors, with island, beige floor and black benchtop.
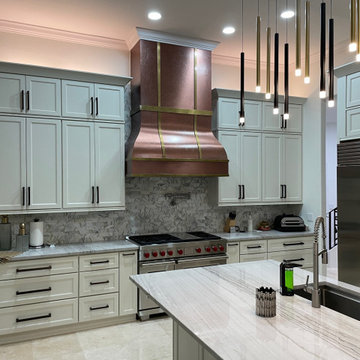
Removing old cabinets, removing a wall to open up kitchen lay out. Installing custom cabinets, custom copper hood and multi color quartz
Inspiration for a large contemporary kitchen pantry in Orange County with a drop-in sink, shaker cabinets, white cabinets, quartzite benchtops, white splashback, marble splashback, stainless steel appliances, travertine floors, with island, multi-coloured benchtop and coffered.
Inspiration for a large contemporary kitchen pantry in Orange County with a drop-in sink, shaker cabinets, white cabinets, quartzite benchtops, white splashback, marble splashback, stainless steel appliances, travertine floors, with island, multi-coloured benchtop and coffered.
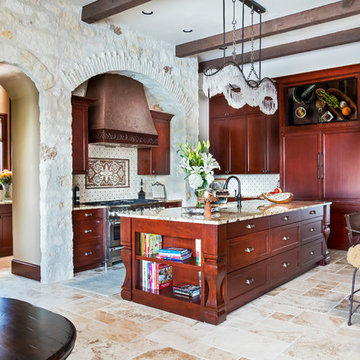
Kitchen Waterfront Texas Tuscan Villa by Zbranek and Holt Custom Homes, Austin and Horseshoe Bay Custom Home Builders
Design ideas for an expansive mediterranean galley kitchen pantry in Austin with a drop-in sink, recessed-panel cabinets, dark wood cabinets, granite benchtops, multi-coloured splashback, ceramic splashback, stainless steel appliances, travertine floors, multiple islands and multi-coloured floor.
Design ideas for an expansive mediterranean galley kitchen pantry in Austin with a drop-in sink, recessed-panel cabinets, dark wood cabinets, granite benchtops, multi-coloured splashback, ceramic splashback, stainless steel appliances, travertine floors, multiple islands and multi-coloured floor.
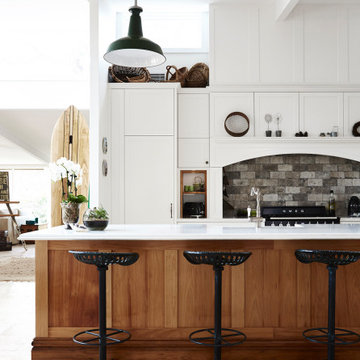
This is an example of a large country galley kitchen pantry in Sydney with a farmhouse sink, shaker cabinets, white cabinets, quartz benchtops, grey splashback, stone tile splashback, black appliances, travertine floors, with island, grey floor and white benchtop.
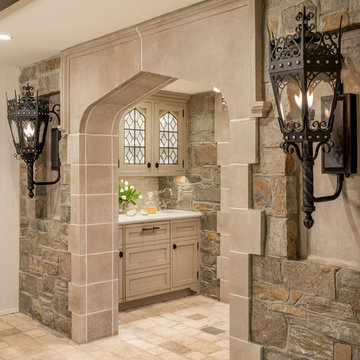
Angle Eye Photography
Traditional u-shaped kitchen pantry in Philadelphia with marble benchtops, stone tile splashback, travertine floors, an undermount sink, grey cabinets, grey splashback, panelled appliances and recessed-panel cabinets.
Traditional u-shaped kitchen pantry in Philadelphia with marble benchtops, stone tile splashback, travertine floors, an undermount sink, grey cabinets, grey splashback, panelled appliances and recessed-panel cabinets.
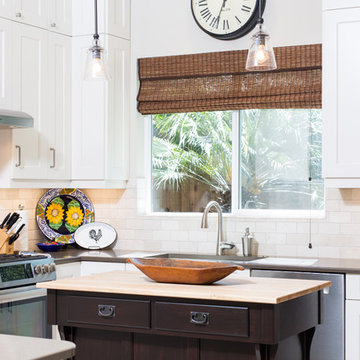
Executive Cabinets
Casearstone Countertops "Lagos Blue" with Waterfall edge
Halo Undercabinet LED lighting
Milgard Syle Line Window
Design ideas for a small country u-shaped kitchen pantry in Dallas with an undermount sink, shaker cabinets, white cabinets, quartz benchtops, beige splashback, stone tile splashback, stainless steel appliances, travertine floors and with island.
Design ideas for a small country u-shaped kitchen pantry in Dallas with an undermount sink, shaker cabinets, white cabinets, quartz benchtops, beige splashback, stone tile splashback, stainless steel appliances, travertine floors and with island.
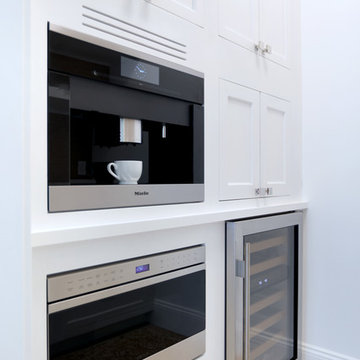
Builder: Homes by True North
Interior Designer: L. Rose Interiors
Photographer: M-Buck Studio
This charming house wraps all of the conveniences of a modern, open concept floor plan inside of a wonderfully detailed modern farmhouse exterior. The front elevation sets the tone with its distinctive twin gable roofline and hipped main level roofline. Large forward facing windows are sheltered by a deep and inviting front porch, which is further detailed by its use of square columns, rafter tails, and old world copper lighting.
Inside the foyer, all of the public spaces for entertaining guests are within eyesight. At the heart of this home is a living room bursting with traditional moldings, columns, and tiled fireplace surround. Opposite and on axis with the custom fireplace, is an expansive open concept kitchen with an island that comfortably seats four. During the spring and summer months, the entertainment capacity of the living room can be expanded out onto the rear patio featuring stone pavers, stone fireplace, and retractable screens for added convenience.
When the day is done, and it’s time to rest, this home provides four separate sleeping quarters. Three of them can be found upstairs, including an office that can easily be converted into an extra bedroom. The master suite is tucked away in its own private wing off the main level stair hall. Lastly, more entertainment space is provided in the form of a lower level complete with a theatre room and exercise space.
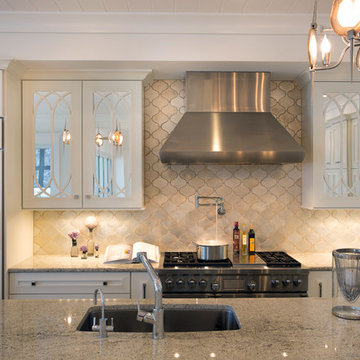
These interiors reflect the sandy Florida coast through a white and cream color scheme. The kitchen sparkles with state-of-the-art stainless steel appliances, white painted and mirrored cabinetry, walls of polished lacquer, and a massive granite island that spills over the top and down its sides. The two unique light fixtures are fabricated from quartz and are crown jewels in the space.
A Bonisolli Photography
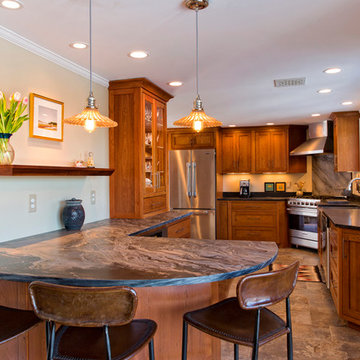
Ellen Harasimowicz Photography
Design ideas for a mid-sized traditional l-shaped kitchen pantry in Boston with a farmhouse sink, shaker cabinets, medium wood cabinets, soapstone benchtops, black splashback, stone slab splashback, stainless steel appliances, travertine floors and a peninsula.
Design ideas for a mid-sized traditional l-shaped kitchen pantry in Boston with a farmhouse sink, shaker cabinets, medium wood cabinets, soapstone benchtops, black splashback, stone slab splashback, stainless steel appliances, travertine floors and a peninsula.
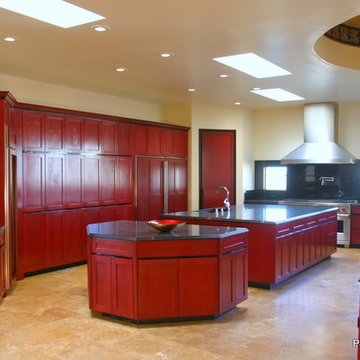
Asian Fusion Red Kitchen
Design ideas for an expansive asian u-shaped kitchen pantry in Albuquerque with an undermount sink, shaker cabinets, red cabinets, black splashback, stainless steel appliances, travertine floors, multiple islands, granite benchtops, stone slab splashback and beige floor.
Design ideas for an expansive asian u-shaped kitchen pantry in Albuquerque with an undermount sink, shaker cabinets, red cabinets, black splashback, stainless steel appliances, travertine floors, multiple islands, granite benchtops, stone slab splashback and beige floor.
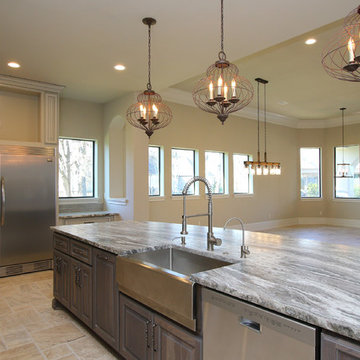
Photo of a large contemporary kitchen pantry in Houston with a farmhouse sink, raised-panel cabinets, granite benchtops, beige splashback, ceramic splashback, stainless steel appliances, travertine floors, with island and beige floor.
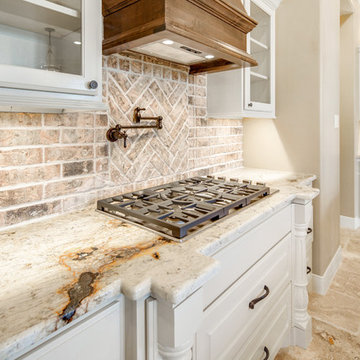
Large mediterranean kitchen pantry in Other with a farmhouse sink, raised-panel cabinets, beige cabinets, granite benchtops, beige splashback, brick splashback, stainless steel appliances, travertine floors, with island and beige floor.
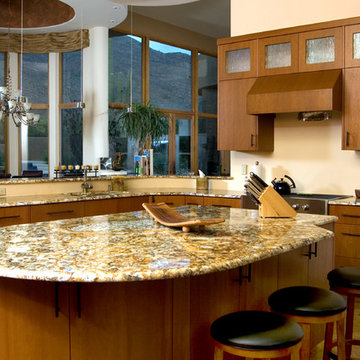
Large contemporary l-shaped kitchen pantry in Phoenix with flat-panel cabinets, medium wood cabinets, granite benchtops, stainless steel appliances, travertine floors, with island and an undermount sink.
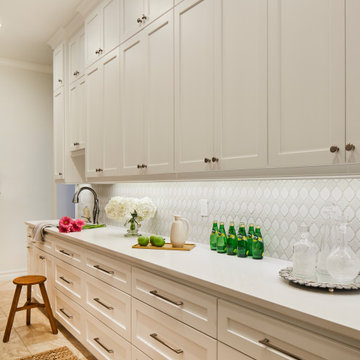
Our Ridgewood Estate project is a new build custom home located on acreage with a lake. It is filled with luxurious materials and family friendly details.
Kitchen Pantry with Travertine Floors Design Ideas
3