Kitchen Pantry with Wood Benchtops Design Ideas
Refine by:
Budget
Sort by:Popular Today
101 - 120 of 1,573 photos
Item 1 of 3
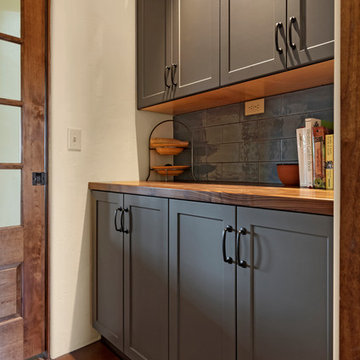
PC: Shane Baker Studios
Small single-wall kitchen pantry in Phoenix with shaker cabinets, grey cabinets, wood benchtops, grey splashback, subway tile splashback, terra-cotta floors, no island, brown floor and brown benchtop.
Small single-wall kitchen pantry in Phoenix with shaker cabinets, grey cabinets, wood benchtops, grey splashback, subway tile splashback, terra-cotta floors, no island, brown floor and brown benchtop.
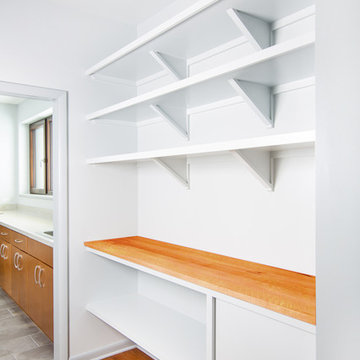
Max Wedge Photography
Inspiration for a mid-sized contemporary galley kitchen pantry in Detroit with flat-panel cabinets, grey cabinets, wood benchtops, medium hardwood floors, no island and brown floor.
Inspiration for a mid-sized contemporary galley kitchen pantry in Detroit with flat-panel cabinets, grey cabinets, wood benchtops, medium hardwood floors, no island and brown floor.
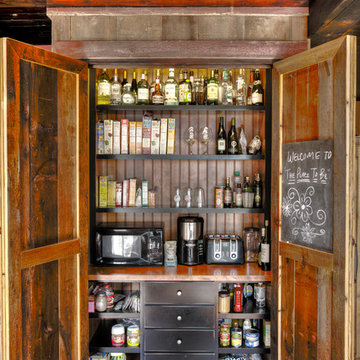
Pantry
This is an example of a mid-sized country galley kitchen pantry in Minneapolis with a farmhouse sink, wood benchtops, stainless steel appliances, dark hardwood floors, with island, shaker cabinets, red cabinets, brown splashback, timber splashback and brown floor.
This is an example of a mid-sized country galley kitchen pantry in Minneapolis with a farmhouse sink, wood benchtops, stainless steel appliances, dark hardwood floors, with island, shaker cabinets, red cabinets, brown splashback, timber splashback and brown floor.
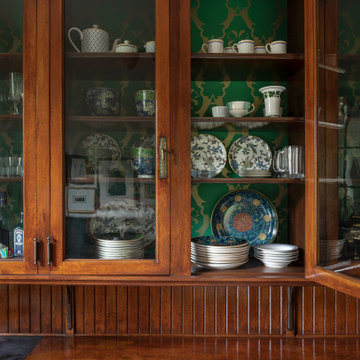
Original china room cabinets were refurbished and lined with wallpaper of boxing hares.
Photo of a traditional kitchen pantry in Portland with medium wood cabinets, wood benchtops, brown splashback, timber splashback, coloured appliances and brown benchtop.
Photo of a traditional kitchen pantry in Portland with medium wood cabinets, wood benchtops, brown splashback, timber splashback, coloured appliances and brown benchtop.
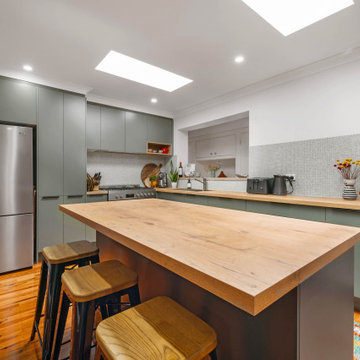
Inspiration for a mid-sized contemporary l-shaped kitchen pantry in Sydney with a drop-in sink, flat-panel cabinets, green cabinets, wood benchtops, grey splashback, cement tile splashback, stainless steel appliances, light hardwood floors, with island and brown benchtop.
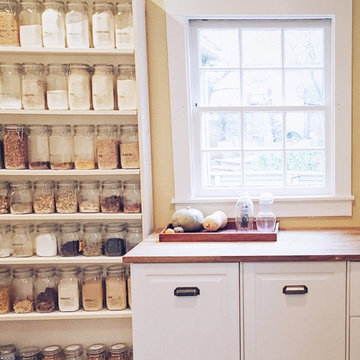
After Blisshaus: one wall of Blisshaus jars that hold 3 months of shelf-stable foods for a family of four.
We love our clients and our clients love us. Bill, the dad in the home exclaimed "everytime I walk by the wall of jars I get full body chills of joy"... now this gives us goosebumps! xoxox the Blisshaus team
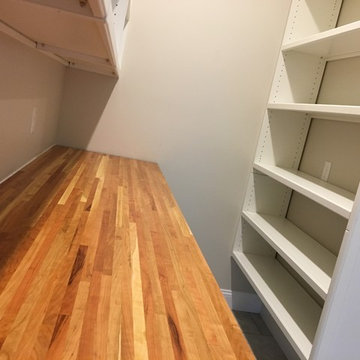
Walk through pantry. We used a 9ft cherry butcher-block top applying 15 coats of food safe Walnut Nut oil. Three 36" grey base cabinets with self closing drawers and doors were used and sat directly on top of grey tone rectangle tiles. We added 9ft of of open adjustable all wood component shelving in three 36" units. The shelving is all wood core product with a veneer finish and all maple edges on shelving. The strength is 10x that of particle board systems. These shelves give a custom shelving look with the adjustable of component product. We also added a 48"x72" free standing shelf unit with 6 shelves.
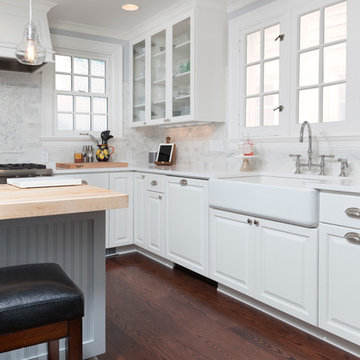
The owners of this 1920's home had Baby #1 well on the way! This caused there to be an urgent need to update the kitchen and getting the project completed before the baby arrived! The client wanted to improve the layout functionality, add an island, enlarge the door openings, and add storage. A difficult task in this small 1920s kitchen.
To achieve this design, mechanicals and a window were relocated. The new painted island with Boos block countertop, allowed for larger walk ways. A custom hood, marble subway tile backsplash and pot filler, create the focal point. The client’s needs were met with this beautifully detailed kitchen and two weeks before the due date!
Photographer Credit: Ryan Hainey

Inspiration for a small transitional l-shaped kitchen pantry in Milwaukee with shaker cabinets, white cabinets, wood benchtops, red splashback, ceramic splashback, panelled appliances, vinyl floors, brown floor and brown benchtop.
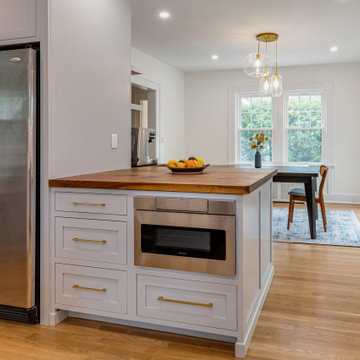
Design ideas for a large contemporary u-shaped kitchen pantry in New York with a farmhouse sink, shaker cabinets, grey cabinets, wood benchtops, stainless steel appliances, light hardwood floors, a peninsula and brown floor.
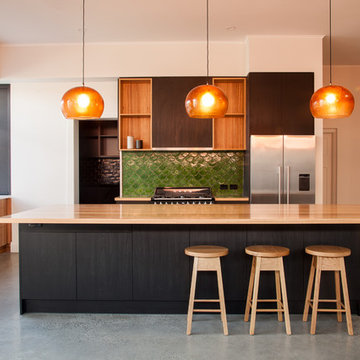
‘Designed’ by Fabrikate www.fabrikate.com.au
Inspiration for a contemporary l-shaped kitchen pantry in Adelaide with a double-bowl sink, flat-panel cabinets, black cabinets, wood benchtops, green splashback, terra-cotta splashback, stainless steel appliances, concrete floors, with island and grey floor.
Inspiration for a contemporary l-shaped kitchen pantry in Adelaide with a double-bowl sink, flat-panel cabinets, black cabinets, wood benchtops, green splashback, terra-cotta splashback, stainless steel appliances, concrete floors, with island and grey floor.
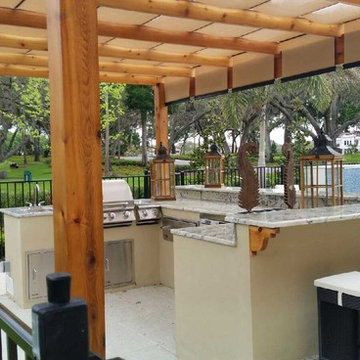
Tru Color Builders considers every project to be our most important – no matter how big or small. Our designers will work with you throughout the entire process to bring your custom outdoor kitchen to life, from the initial design to final delivery. If you want an outdoor kitchen that can be rearranged, moved around and taken with you to a future home, choose a grill with wheels. These are common and come in a wide variety of sizes, features and prices.
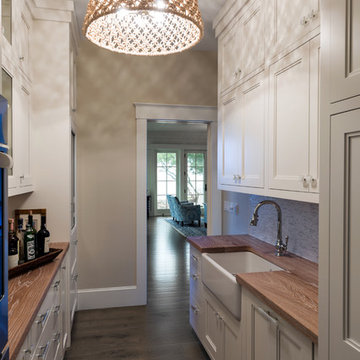
Dan Cutrona, photographer
Donna Elle Seaside Living, Cape Cod and Nantucket
Design ideas for a beach style galley kitchen pantry in Boston with a farmhouse sink, recessed-panel cabinets, white cabinets, wood benchtops and medium hardwood floors.
Design ideas for a beach style galley kitchen pantry in Boston with a farmhouse sink, recessed-panel cabinets, white cabinets, wood benchtops and medium hardwood floors.
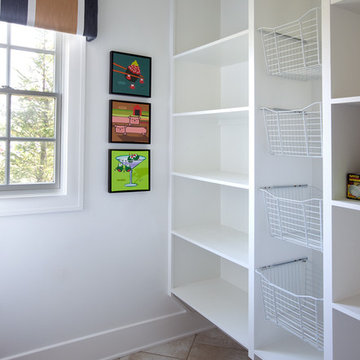
Large contemporary single-wall kitchen pantry in Columbus with open cabinets, white cabinets, ceramic floors, beige floor, an undermount sink, wood benchtops, multi-coloured splashback, ceramic splashback, stainless steel appliances and multiple islands.
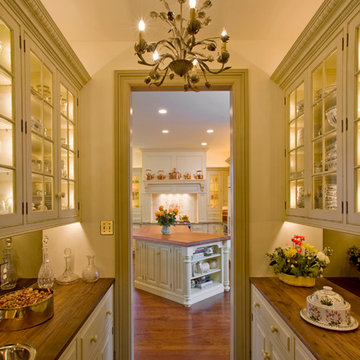
Traditional kitchen pantry in Philadelphia with glass-front cabinets and wood benchtops.
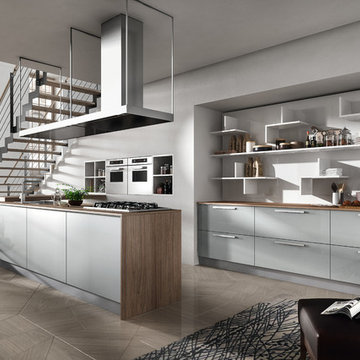
REFLEXA is a kitchen in post-forming shiny brushed laminated available in six colours: WHITE, RED BORDEAUX, GEM, ACORN, TITANIUM and LIGHT BLUE; the horizontal border of the doors frame is in PVC profiles of matching colour. It is an particularly eye catching product both in terms of look as well as composition, thanks to the lightness of its shapes, volumes and colours, all this combined to technological appliances of exceptional structural and functional quality.
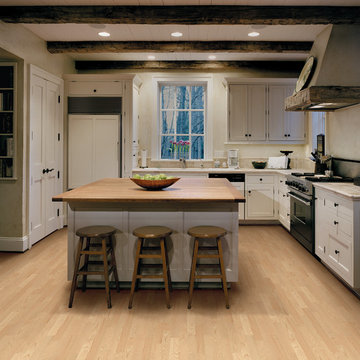
This is an example of a small transitional l-shaped kitchen pantry in San Francisco with shaker cabinets, white cabinets, wood benchtops, stainless steel appliances, light hardwood floors, with island, beige floor and beige benchtop.
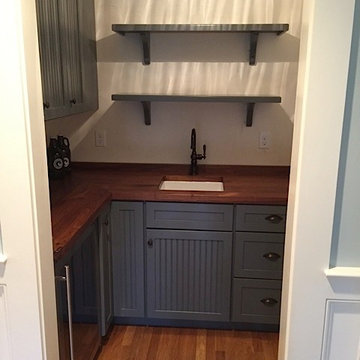
Inspiration for a small traditional l-shaped kitchen pantry in Boston with an undermount sink, recessed-panel cabinets, blue cabinets, wood benchtops, medium hardwood floors, no island and brown floor.
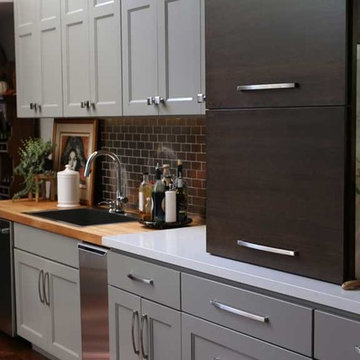
Historical Renovation
Objective: The homeowners asked us to join the project after partial demo and construction was in full
swing. Their desire was to significantly enlarge and update the charming mid-century modern home to
meet the needs of their joined families and frequent social gatherings. It was critical though that the
expansion be seamless between old and new, where one feels as if the home “has always been this
way”.
Solution: We created spaces within rooms that allowed family to gather and socialize freely or allow for
private conversations. As constant entertainers, the couple wanted easier access to their favorite wines
than having to go to the basement cellar. A custom glass and stainless steel wine cellar was created
where bottles seem to float in the space between the dining room and kitchen area.
A nineteen foot long island dominates the great room as well as any social gathering where it is
generally spread from end to end with food and surrounded by friends and family.
Aside of the master suite, three oversized bedrooms each with a large en suite bath provide plenty of
space for kids returning from college and frequent visits from friends and family.
A neutral color palette was chosen throughout to bring warmth into the space but not fight with the
clients’ collections of art, antique rugs and furnishings. Soaring ceiling, windows and huge sliding doors
bring the naturalness of the large wooded lot inside while lots of natural wood and stone was used to
further complement the outdoors and their love of nature.
Outside, a large ground level fire-pit surrounded by comfortable chairs is another favorite gathering
spot.
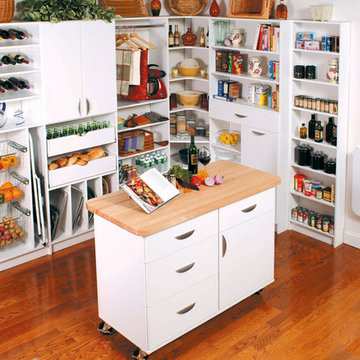
Inspiration for a large traditional l-shaped kitchen pantry in New York with flat-panel cabinets, white cabinets, wood benchtops, medium hardwood floors and with island.
Kitchen Pantry with Wood Benchtops Design Ideas
6