Kitchen Pantry with Wood Benchtops Design Ideas
Refine by:
Budget
Sort by:Popular Today
141 - 160 of 1,573 photos
Item 1 of 3
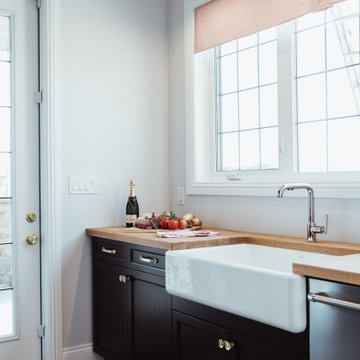
Gorgeous traditional white perimeter with custom warm chocolate oak island and upper inlays. This kitchen will withstand the test of time as a classic, elegant, hard working kitchen. Shown here is the Prep Kitchen or Chef's Pantry with butcher block countertops.
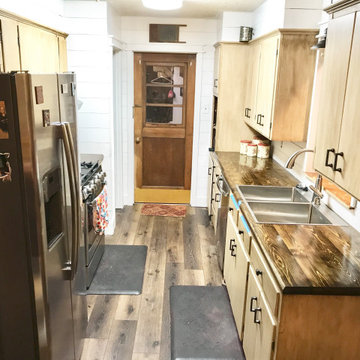
Small country galley kitchen pantry in Austin with a double-bowl sink, flat-panel cabinets, distressed cabinets, wood benchtops, white splashback, timber splashback, white appliances, laminate floors, no island, brown floor and brown benchtop.
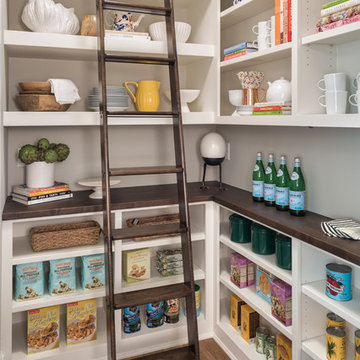
LandMark Photography
Photo of a traditional l-shaped kitchen pantry in Minneapolis with open cabinets, white cabinets, wood benchtops, grey splashback, medium hardwood floors and brown benchtop.
Photo of a traditional l-shaped kitchen pantry in Minneapolis with open cabinets, white cabinets, wood benchtops, grey splashback, medium hardwood floors and brown benchtop.
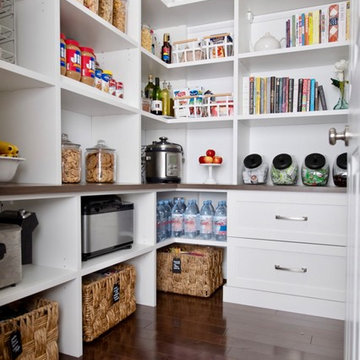
This is an example of a mid-sized transitional l-shaped kitchen pantry in Detroit with shaker cabinets, white cabinets, wood benchtops, white splashback, timber splashback, dark hardwood floors, no island, brown floor and brown benchtop.
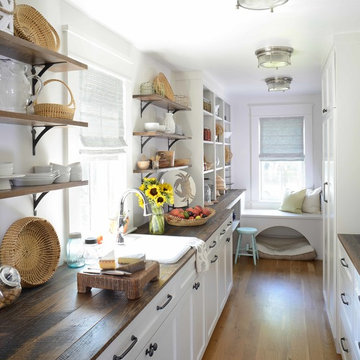
Jim Somerset
Inspiration for a beach style kitchen pantry in Charleston with a drop-in sink, recessed-panel cabinets, white cabinets, wood benchtops, dark hardwood floors, no island and brown floor.
Inspiration for a beach style kitchen pantry in Charleston with a drop-in sink, recessed-panel cabinets, white cabinets, wood benchtops, dark hardwood floors, no island and brown floor.
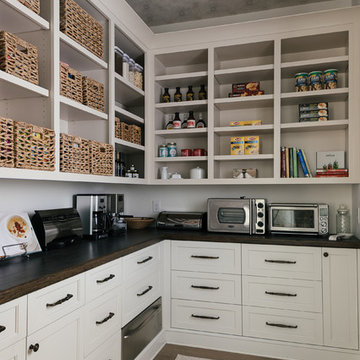
Design ideas for a large transitional l-shaped kitchen pantry in Atlanta with shaker cabinets, white cabinets, wood benchtops, white splashback, stainless steel appliances, light hardwood floors, no island and brown floor.
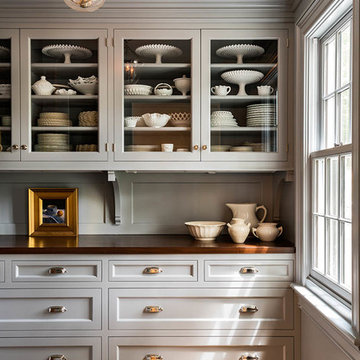
Butler's Pantry
Photo by Rob Karosis
This is an example of a transitional kitchen pantry in New York with recessed-panel cabinets, grey cabinets, wood benchtops, grey splashback, medium hardwood floors and brown floor.
This is an example of a transitional kitchen pantry in New York with recessed-panel cabinets, grey cabinets, wood benchtops, grey splashback, medium hardwood floors and brown floor.
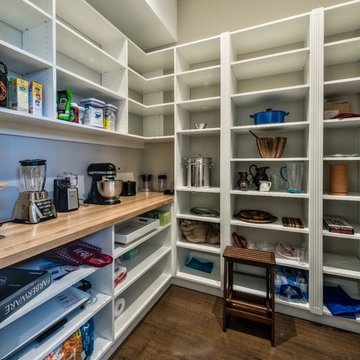
Kitchen Pantry
Design ideas for a large beach style u-shaped kitchen pantry in Miami with open cabinets, white cabinets, wood benchtops, blue splashback, medium hardwood floors and no island.
Design ideas for a large beach style u-shaped kitchen pantry in Miami with open cabinets, white cabinets, wood benchtops, blue splashback, medium hardwood floors and no island.
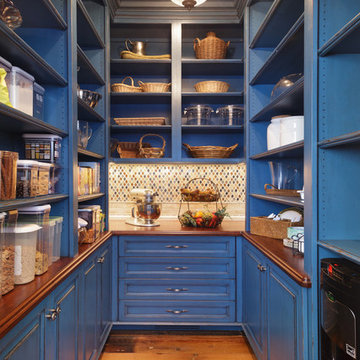
Traditional u-shaped kitchen pantry in Other with open cabinets, blue cabinets, wood benchtops, multi-coloured splashback, mosaic tile splashback and medium hardwood floors.
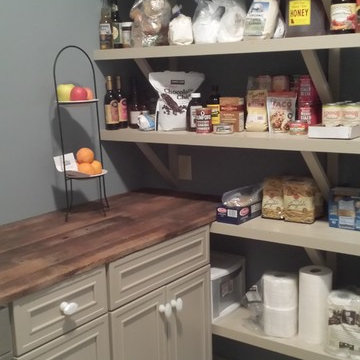
Photos by Bruce Petrov
Photo of a mid-sized country u-shaped kitchen pantry in St Louis with recessed-panel cabinets, beige cabinets, wood benchtops, stainless steel appliances and concrete floors.
Photo of a mid-sized country u-shaped kitchen pantry in St Louis with recessed-panel cabinets, beige cabinets, wood benchtops, stainless steel appliances and concrete floors.

Small transitional l-shaped kitchen pantry in Chicago with flat-panel cabinets, green cabinets, wood benchtops, white splashback, marble splashback, stainless steel appliances, light hardwood floors, no island, brown floor and brown benchtop.

Traditional kitchen pantry in Boston with open cabinets, blue cabinets, wood benchtops, white splashback, light hardwood floors, with island and brown benchtop.
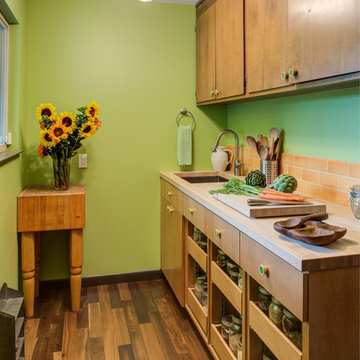
Treve Johnson
Photo of a midcentury single-wall kitchen pantry in San Francisco with an undermount sink, flat-panel cabinets, medium wood cabinets, orange splashback, subway tile splashback, medium hardwood floors and wood benchtops.
Photo of a midcentury single-wall kitchen pantry in San Francisco with an undermount sink, flat-panel cabinets, medium wood cabinets, orange splashback, subway tile splashback, medium hardwood floors and wood benchtops.
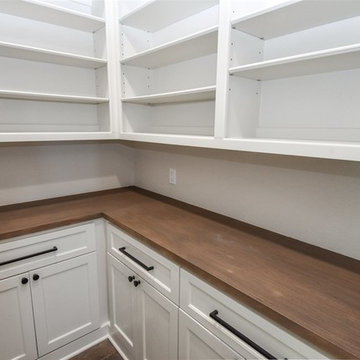
This is an example of a mid-sized transitional kitchen pantry in New Orleans with shaker cabinets, white cabinets, wood benchtops and brown benchtop.
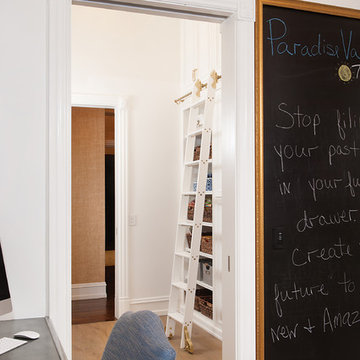
Inspiration for a large traditional l-shaped kitchen pantry in Phoenix with a farmhouse sink, raised-panel cabinets, white cabinets, wood benchtops, multi-coloured splashback, coloured appliances, medium hardwood floors, multiple islands, brown floor and brown benchtop.
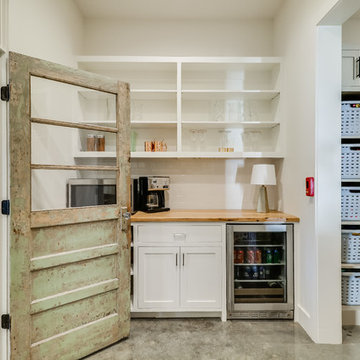
Large country u-shaped kitchen pantry in Jackson with a farmhouse sink, open cabinets, white cabinets, wood benchtops, white splashback, subway tile splashback, stainless steel appliances, concrete floors, with island and grey floor.
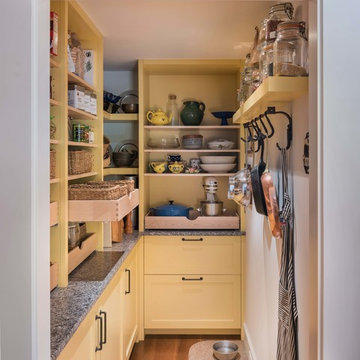
Nat Rea
Photo of a mid-sized country l-shaped kitchen pantry in Boston with an undermount sink, shaker cabinets, yellow cabinets, wood benchtops, brown splashback, stone tile splashback, stainless steel appliances, medium hardwood floors, with island and brown floor.
Photo of a mid-sized country l-shaped kitchen pantry in Boston with an undermount sink, shaker cabinets, yellow cabinets, wood benchtops, brown splashback, stone tile splashback, stainless steel appliances, medium hardwood floors, with island and brown floor.
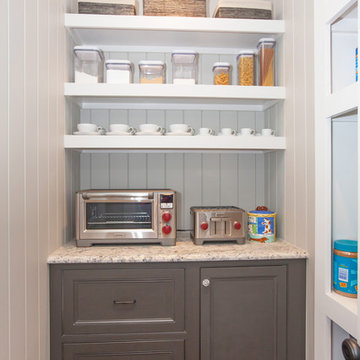
This traditional kitchen design is packed with features that will make it the center of this home. The white perimeter kitchen cabinets include glass front upper cabinets with in cabinet lighting. A matching mantel style hood frames the large Wolf oven and range. This is contrasted by the gray island cabinetry topped with a wood countertop. The walk in pantry includes matching cabinetry with plenty of storage space and a custom pantry door. A built in Wolf coffee station, undercounter wine refrigerator, and convection oven make this the perfect space to cook, socialize, or relax with family and friends.
Photos by Susan Hagstrom
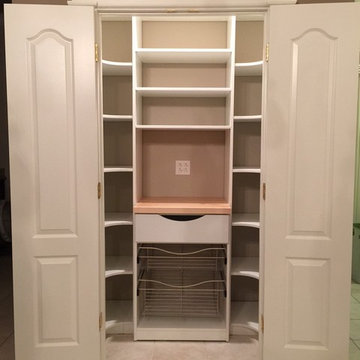
Elegant storage solution for pantry needs.
Designed with radius shelving, butcher block countertop, satin nickel wire baskets.
Thermafoil Scooped front pull out.
Paneled doors conceal pantry items.
Ornate crown molding completes this custom made cabinet.
Donna Siben/Designer for Closet Organizing Systems
Doors and molding furnished by T & A Contractors
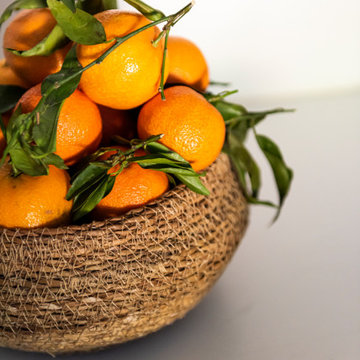
The brief for this project involved a full house renovation, and extension to reconfigure the ground floor layout. To maximise the untapped potential and make the most out of the existing space for a busy family home.
When we spoke with the homeowner about their project, it was clear that for them, this wasn’t just about a renovation or extension. It was about creating a home that really worked for them and their lifestyle. We built in plenty of storage, a large dining area so they could entertain family and friends easily. And instead of treating each space as a box with no connections between them, we designed a space to create a seamless flow throughout.
A complete refurbishment and interior design project, for this bold and brave colourful client. The kitchen was designed and all finishes were specified to create a warm modern take on a classic kitchen. Layered lighting was used in all the rooms to create a moody atmosphere. We designed fitted seating in the dining area and bespoke joinery to complete the look. We created a light filled dining space extension full of personality, with black glazing to connect to the garden and outdoor living.
Kitchen Pantry with Wood Benchtops Design Ideas
8