Kitchen with a Double-bowl Sink and Beige Benchtop Design Ideas
Refine by:
Budget
Sort by:Popular Today
21 - 40 of 3,450 photos
Item 1 of 3
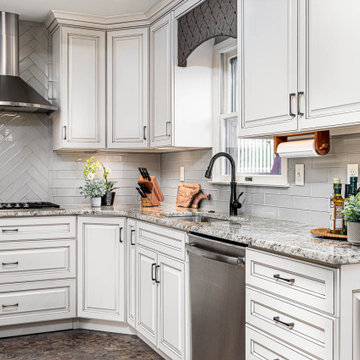
The Deistel’s had an ultimatum: either completely renovate their home exactly the way they wanted it and stay forever – or move.
Like most homes built in that era, the kitchen was semi-dysfunctional. The pantry and appliance placement were inconvenient. The layout of the rooms was not comfortable and did not fit their lifestyle.
Before making a decision about moving, they called Amos at ALL Renovation & Design to create a remodeling plan. Amos guided them through two basic questions: “What would their ideal home look like?” And then: “What would it take to make it happen?” To help with the first question, Amos brought in Ambience by Adair as the interior designer for the project.
Amos and Adair presented a design that, if acted upon, would transform their entire first floor into their dream space.
The plan included a completely new kitchen with an efficient layout. The style of the dining room would change to match the décor of antique family heirlooms which they hoped to finally enjoy. Elegant crown molding would give the office a face-lift. And to cut down cost, they would keep the existing hardwood floors.
Amos and Adair presented a clear picture of what it would take to transform the space into a comfortable, functional living area, within the Deistel’s reasonable budget. That way, they could make an informed decision about investing in their current property versus moving.
The Deistel’s decided to move ahead with the remodel.
The ALL Renovation & Design team got right to work.
Gutting the kitchen came first. Then came new painted maple cabinets with glazed cove panels, complemented by the new Arley Bliss Element glass tile backsplash. Armstrong Alterna Mesa engineered stone tiles transformed the kitchen floor.
The carpenters creatively painted and trimmed the wainscoting in the dining room to give a flat-panel appearance, matching the style of the heirloom furniture.
The end result is a beautiful living space, with a cohesive scheme, that is both restful and practical.
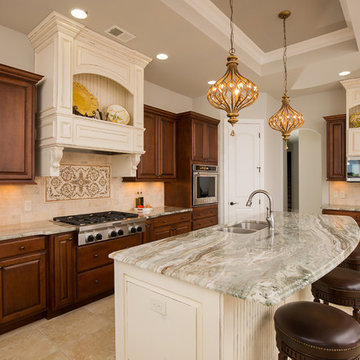
Inspiration for a mediterranean kitchen in Other with a double-bowl sink, raised-panel cabinets, dark wood cabinets, beige splashback, stainless steel appliances, with island, beige floor and beige benchtop.
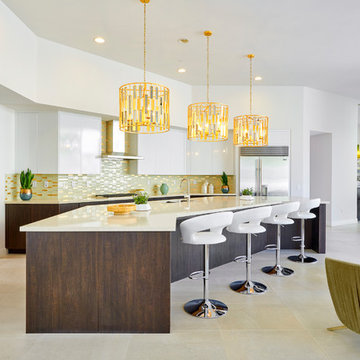
Residence 2 at Skye Palm Springs
Design ideas for a midcentury open plan kitchen in Orange County with a double-bowl sink, flat-panel cabinets, white cabinets, metallic splashback, metal splashback, stainless steel appliances, with island, beige floor and beige benchtop.
Design ideas for a midcentury open plan kitchen in Orange County with a double-bowl sink, flat-panel cabinets, white cabinets, metallic splashback, metal splashback, stainless steel appliances, with island, beige floor and beige benchtop.
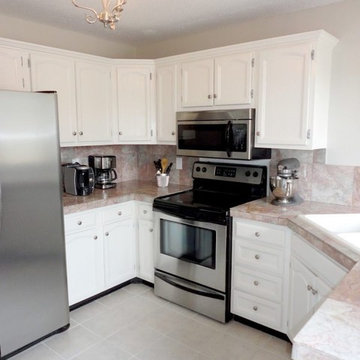
Refacing of cabinetry, doors and drawers, white kitchen
This is an example of a small beach style u-shaped separate kitchen in Dallas with a double-bowl sink, recessed-panel cabinets, white cabinets, beige splashback, stainless steel appliances, ceramic floors, no island, beige floor and beige benchtop.
This is an example of a small beach style u-shaped separate kitchen in Dallas with a double-bowl sink, recessed-panel cabinets, white cabinets, beige splashback, stainless steel appliances, ceramic floors, no island, beige floor and beige benchtop.
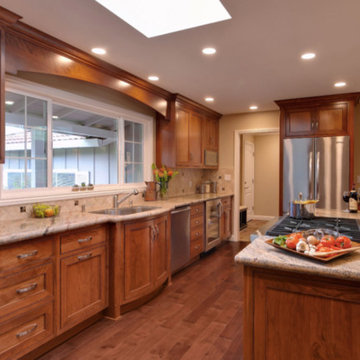
This is an example of a large traditional l-shaped open plan kitchen in Houston with a double-bowl sink, recessed-panel cabinets, medium wood cabinets, granite benchtops, beige splashback, ceramic splashback, stainless steel appliances, medium hardwood floors, with island, brown floor and beige benchtop.
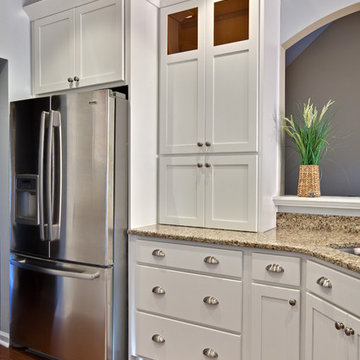
White Kitchen with appliance garage
Design ideas for a small contemporary u-shaped eat-in kitchen in Atlanta with shaker cabinets, white cabinets, stainless steel appliances, a double-bowl sink, granite benchtops, medium hardwood floors, a peninsula, brown floor and beige benchtop.
Design ideas for a small contemporary u-shaped eat-in kitchen in Atlanta with shaker cabinets, white cabinets, stainless steel appliances, a double-bowl sink, granite benchtops, medium hardwood floors, a peninsula, brown floor and beige benchtop.
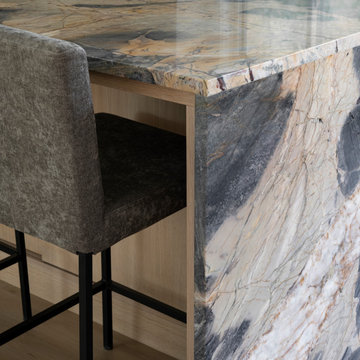
Modern kitchen with rift-cut white oak cabinetry and a natural stone island.
Design ideas for a mid-sized contemporary kitchen in Minneapolis with a double-bowl sink, flat-panel cabinets, light wood cabinets, quartzite benchtops, beige splashback, engineered quartz splashback, stainless steel appliances, light hardwood floors, with island, beige floor and beige benchtop.
Design ideas for a mid-sized contemporary kitchen in Minneapolis with a double-bowl sink, flat-panel cabinets, light wood cabinets, quartzite benchtops, beige splashback, engineered quartz splashback, stainless steel appliances, light hardwood floors, with island, beige floor and beige benchtop.
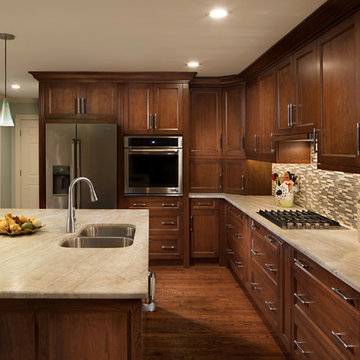
Inspiration for a mid-sized traditional l-shaped eat-in kitchen in Charlotte with a double-bowl sink, recessed-panel cabinets, brown cabinets, granite benchtops, beige splashback, glass tile splashback, stainless steel appliances, dark hardwood floors, with island, brown floor and beige benchtop.
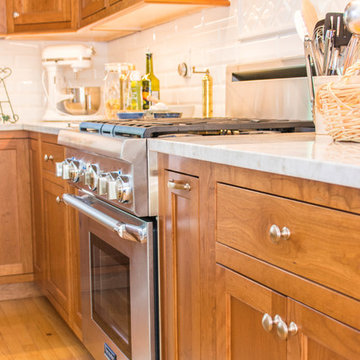
This is an example of a mid-sized traditional u-shaped eat-in kitchen in DC Metro with a double-bowl sink, flat-panel cabinets, medium wood cabinets, quartzite benchtops, white splashback, subway tile splashback, white appliances, medium hardwood floors, with island, brown floor and beige benchtop.
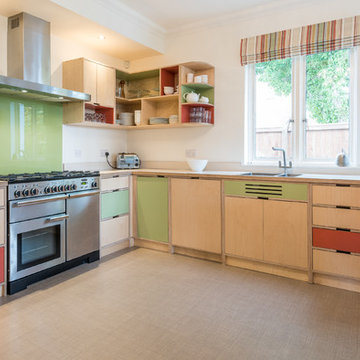
David Brown Photography
Design ideas for a mid-sized midcentury u-shaped open plan kitchen in Other with a double-bowl sink, light wood cabinets, wood benchtops, green splashback, glass sheet splashback, stainless steel appliances, flat-panel cabinets, a peninsula, beige floor and beige benchtop.
Design ideas for a mid-sized midcentury u-shaped open plan kitchen in Other with a double-bowl sink, light wood cabinets, wood benchtops, green splashback, glass sheet splashback, stainless steel appliances, flat-panel cabinets, a peninsula, beige floor and beige benchtop.
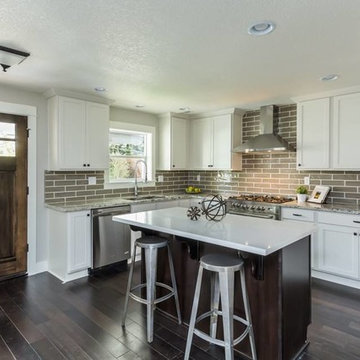
Inspiration for a mid-sized transitional l-shaped eat-in kitchen in Portland with shaker cabinets, white cabinets, granite benchtops, subway tile splashback, stainless steel appliances, dark hardwood floors, with island, brown floor, beige benchtop, a double-bowl sink and beige splashback.
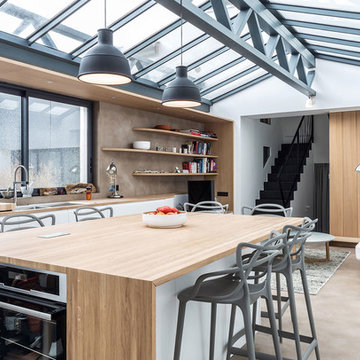
Matthis Mouchot
Design ideas for a mid-sized industrial single-wall eat-in kitchen in Paris with wood benchtops, with island, beige benchtop, a double-bowl sink, flat-panel cabinets, white cabinets, brown splashback, stainless steel appliances and brown floor.
Design ideas for a mid-sized industrial single-wall eat-in kitchen in Paris with wood benchtops, with island, beige benchtop, a double-bowl sink, flat-panel cabinets, white cabinets, brown splashback, stainless steel appliances and brown floor.

The open floor plan flows from the airy kitchen into the glassed in breakfast room. a A custom bonnet hood is flanked by wall cabinets in perfect symmetry.
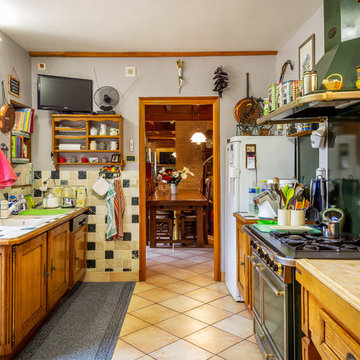
Cyril Caballero
Country galley kitchen in Bordeaux with a double-bowl sink, recessed-panel cabinets, medium wood cabinets, beige splashback, coloured appliances, beige floor and beige benchtop.
Country galley kitchen in Bordeaux with a double-bowl sink, recessed-panel cabinets, medium wood cabinets, beige splashback, coloured appliances, beige floor and beige benchtop.
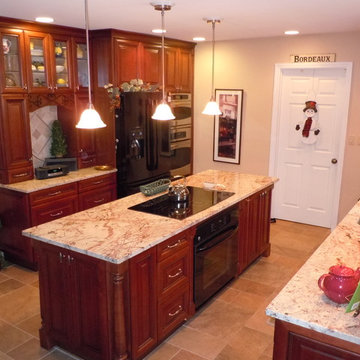
Mid-sized traditional galley separate kitchen in Other with a double-bowl sink, raised-panel cabinets, dark wood cabinets, quartzite benchtops, beige splashback, porcelain splashback, black appliances, travertine floors, with island, beige floor and beige benchtop.
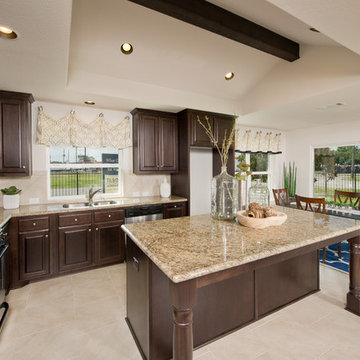
A second look at the kitchen.
The Bridgeport's open floor plan provides great flow and includes a family room featuring raised ceilings with wood beams. The country kitchen offers plenty of cabinets, a pantry, and an oversized work island. A stepped ceiling in the dining room and foyer help give this home an airy feel. The master suite features cathedral ceilings with wood beams in the bedroom plus a soaking tub, custom shower, and twin lavatories.
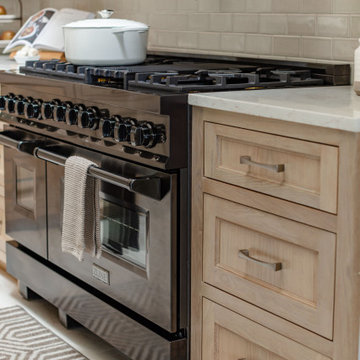
Design ideas for a large transitional l-shaped eat-in kitchen in Dallas with a double-bowl sink, shaker cabinets, light wood cabinets, quartz benchtops, beige splashback, subway tile splashback, black appliances, porcelain floors, with island, beige floor and beige benchtop.
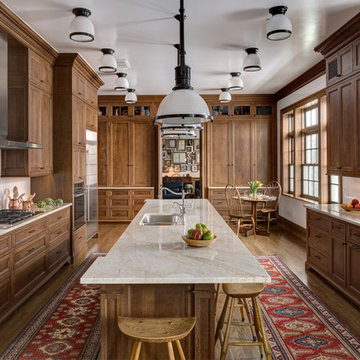
Beautiful high end kitchen remodel
Inspiration for an expansive traditional eat-in kitchen in Columbus with recessed-panel cabinets, ceramic splashback, stainless steel appliances, with island, a double-bowl sink, medium wood cabinets, white splashback, medium hardwood floors and beige benchtop.
Inspiration for an expansive traditional eat-in kitchen in Columbus with recessed-panel cabinets, ceramic splashback, stainless steel appliances, with island, a double-bowl sink, medium wood cabinets, white splashback, medium hardwood floors and beige benchtop.
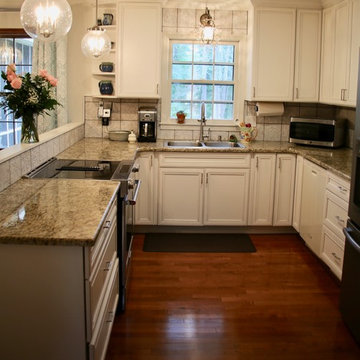
A special little white kitchen to make this space more open and efficient for our aging client.
Photo of a small traditional u-shaped eat-in kitchen in Atlanta with a double-bowl sink, flat-panel cabinets, white cabinets, granite benchtops, white splashback, porcelain splashback, stainless steel appliances, medium hardwood floors, a peninsula, brown floor and beige benchtop.
Photo of a small traditional u-shaped eat-in kitchen in Atlanta with a double-bowl sink, flat-panel cabinets, white cabinets, granite benchtops, white splashback, porcelain splashback, stainless steel appliances, medium hardwood floors, a peninsula, brown floor and beige benchtop.
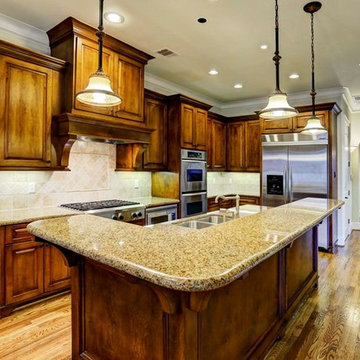
Purser Architectural Custom Home Design built by CAM Builders LLC
Design ideas for a large mediterranean l-shaped open plan kitchen in Houston with a double-bowl sink, raised-panel cabinets, dark wood cabinets, granite benchtops, beige splashback, stone tile splashback, stainless steel appliances, medium hardwood floors, with island, brown floor and beige benchtop.
Design ideas for a large mediterranean l-shaped open plan kitchen in Houston with a double-bowl sink, raised-panel cabinets, dark wood cabinets, granite benchtops, beige splashback, stone tile splashback, stainless steel appliances, medium hardwood floors, with island, brown floor and beige benchtop.
Kitchen with a Double-bowl Sink and Beige Benchtop Design Ideas
2