Kitchen with a Double-bowl Sink and Beige Cabinets Design Ideas
Refine by:
Budget
Sort by:Popular Today
21 - 40 of 4,418 photos
Item 1 of 3
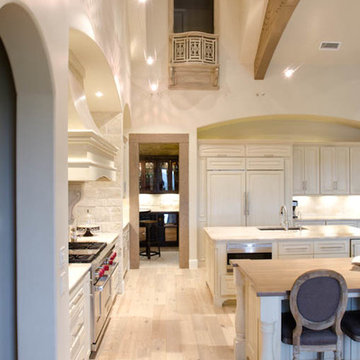
View of kitchen though to wine room from breakfast
Inspiration for an expansive traditional l-shaped open plan kitchen in Austin with a double-bowl sink, raised-panel cabinets, beige cabinets, granite benchtops, beige splashback, stone tile splashback, coloured appliances, light hardwood floors and multiple islands.
Inspiration for an expansive traditional l-shaped open plan kitchen in Austin with a double-bowl sink, raised-panel cabinets, beige cabinets, granite benchtops, beige splashback, stone tile splashback, coloured appliances, light hardwood floors and multiple islands.
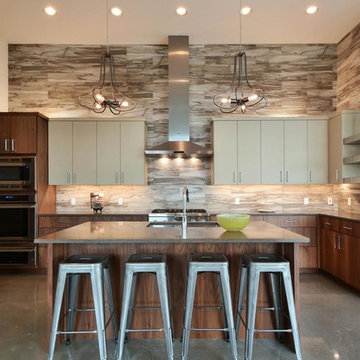
Inspiration for a contemporary l-shaped kitchen in Austin with a double-bowl sink, flat-panel cabinets, beige cabinets, stainless steel appliances, concrete floors, with island and grey floor.
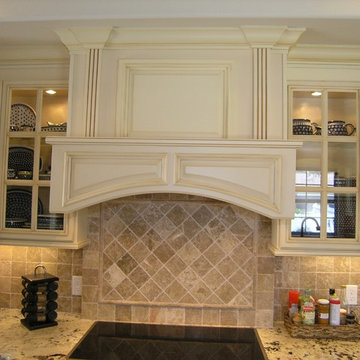
Design ideas for a large traditional galley eat-in kitchen in Tampa with raised-panel cabinets, granite benchtops, beige splashback, stone tile splashback, stainless steel appliances, a peninsula, a double-bowl sink, beige cabinets and travertine floors.
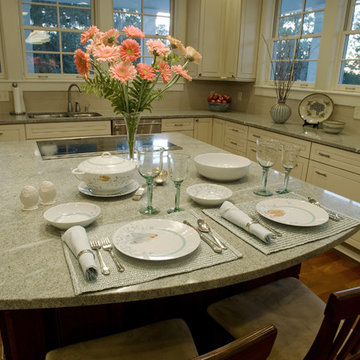
Large traditional u-shaped separate kitchen in New Orleans with a double-bowl sink, beaded inset cabinets, beige cabinets, granite benchtops, beige splashback, panelled appliances, medium hardwood floors and with island.
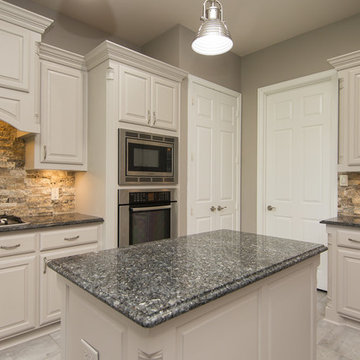
Mid-sized traditional u-shaped separate kitchen in Dallas with raised-panel cabinets, beige cabinets, granite benchtops, brown splashback, stone tile splashback, stainless steel appliances, with island, grey floor, grey benchtop, a double-bowl sink and porcelain floors.
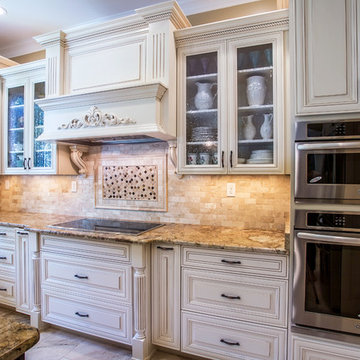
Anna Zagorodna
Mid-sized traditional u-shaped kitchen in Richmond with a double-bowl sink, raised-panel cabinets, beige cabinets, granite benchtops, beige splashback, stone tile splashback, stainless steel appliances, marble floors and with island.
Mid-sized traditional u-shaped kitchen in Richmond with a double-bowl sink, raised-panel cabinets, beige cabinets, granite benchtops, beige splashback, stone tile splashback, stainless steel appliances, marble floors and with island.
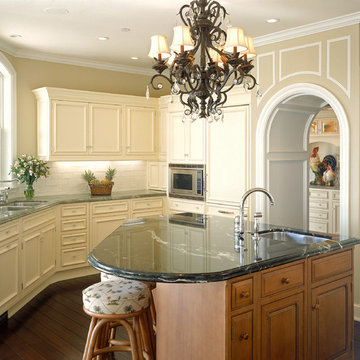
Committing to a kosher kitchen is quite a daunting undertaking and when you are also taking on a complete remodel, it can be overwhelming. It does not, however, have to be insurmountable. There are many resources to help guide you through the experience. Check out the internet and magazines to guide you. Once you have done the initial research, contact your Rabi with questions and for clarification on a kosher kitchen. Kosher requirements can vary differently between Orthodox, Conservatism, Ultra Orthodox and Reform Judaism. Your Rabi most likely will have a list of rules and guidelines. Also, hire a professional kitchen designer. They will not only be able to design the needs of a kosher kitchen but also make it personal to your needs and beautiful too.
If the space and the budget allow, two distinct kitchens within one space is a possibility. A kosher kitchen requires stringent separation of meat and dairy items. Depending on the sect of Judaism you practice ------
Storage:
The Storage areas need space for two sets of dishes, pots and pans, flatware, cups and utensils. You can combine the storage areas as long as there is a separation and that you do not mix service ware. A good recommendation is to color code your plates, flatware, table linen, pots. For example, red plates, gold-colored flatware, copper pots for meat items while dairy items have white plates, stainless flatware, stainless pots. You may want to label each area so when you have your new sister-in-law help in the kitchen; everything stays in the correct place.
Appliances:
When selecting appliances look for the STAR-K logo. This will help you determine to what extent an appliance is Kosher. Some ovens will have Sabbath modes where they will turn on automatically at a predetermined time. Once the oven is open, the oven turns off. Some refrigerators also have Sabbath modes where the ice maker turns off on the Sabbath and back on the following day. One refrigerator is usually sufficient provided all foods stay on the proper container in the proper section of the refrigerator. Having an immaculately clean refrigerator is a must if this is the case. You do not want spills from one food source contaminating food from the other. If you decide on two refrigerators, one can be full size while the other is smaller. A good kitchen designer can help assess your family’s needs to determine which is best for you.
Dishwashers cannot be Kosher in most cases. You either need two dishwashers, separate compartment dishwashers as in dishwasher drawers or wash by hand. Look at Fisher Pikel or Kitchen Aid for dishwasher drawers. Each drawer is on separate controls. You can dedicate the top drawer for dairy while the bottom drawer is for meat service ware.
If you have space and decide to have two dishwashers, you can get two 24” wide dishwashers. Another option is to have one full size dishwasher and supplement it with a small 18” wide dishwasher. Miele makes an 18” wide dishwasher that is super quiet and cleans dishes very well. You may also opt for a single dishwasher drawer in addition to a full sized dishwasher.
A single Microwave oven can be used for milk and meat provided that a complete cover is used around the food. You will also need separate plastic plate’s places on the bottom or glass turn table. Keeping the unit clean is very important.
Counter tops:
Counter tops may or may not be able to be koshered depending on your sect. Simply having sets of trivets for dairy, meat and pareve (not meat or dairy) will provide adequate separation of foods.
Sinks:
If you can’t have two separate sinks, include three separate tubs to be places in the sink. Color code the tubs for meat, dairy and pareve. If you have one sink or a single divided sink, you will need to be cautious about splashing, to keep the meat and dairy particulates apart. You will also need space for separate dish cloths or sponges and dish towels. Again, color coding is extremely helpful and highly suggested.
Must Haves:
~Storage space for two sets of dishes, flatware, pans bowls
~Color Code and label where appropriate
~Separate burners dedicate for either meat or dairy
~Separate clean up areas
~Clean environment to avoid contamination between meat and dairy
~A space that functions for how you cook
~A space that reflects you
Design and remodel by Design Studio West
Brady Architectural Photography
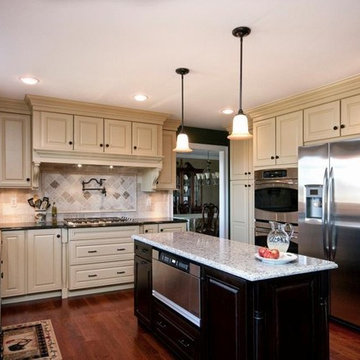
jfcollc.com
Large traditional u-shaped eat-in kitchen in Other with a double-bowl sink, raised-panel cabinets, beige cabinets, granite benchtops, beige splashback, ceramic splashback, stainless steel appliances, dark hardwood floors, with island and brown floor.
Large traditional u-shaped eat-in kitchen in Other with a double-bowl sink, raised-panel cabinets, beige cabinets, granite benchtops, beige splashback, ceramic splashback, stainless steel appliances, dark hardwood floors, with island and brown floor.

Beautifully understated, this kitchen was designed, supplied and installed by Saffron Interiors. The Belsay shaker doors in 'Cashmere' are fitted with a simple art-deco styled brass handle to offer a clean and timeless look. The Mistral resin worktops in 'Atacalma' allows for seamless joints throughout which offers a sleek, hygenic finish to the surfaces. The encaustic tiled splashback adds a touch of drama and colour to create interest on the rear walls.
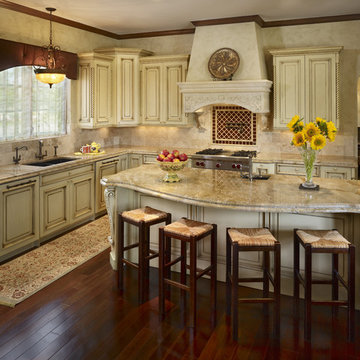
This is an example of a traditional kitchen in Denver with a double-bowl sink, beige cabinets and beige splashback.
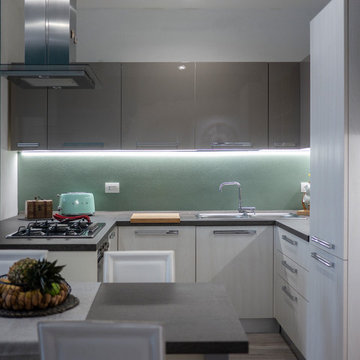
Liadesign
This is an example of a mid-sized contemporary u-shaped open plan kitchen in Milan with a double-bowl sink, flat-panel cabinets, beige cabinets, laminate benchtops, green splashback, stainless steel appliances, linoleum floors, no island, beige floor and grey benchtop.
This is an example of a mid-sized contemporary u-shaped open plan kitchen in Milan with a double-bowl sink, flat-panel cabinets, beige cabinets, laminate benchtops, green splashback, stainless steel appliances, linoleum floors, no island, beige floor and grey benchtop.
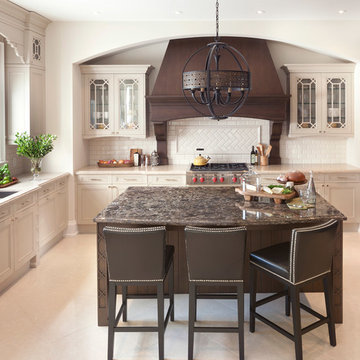
Mid-sized transitional l-shaped eat-in kitchen in Orlando with a double-bowl sink, shaker cabinets, beige cabinets, solid surface benchtops, white splashback, subway tile splashback, stainless steel appliances, porcelain floors and with island.
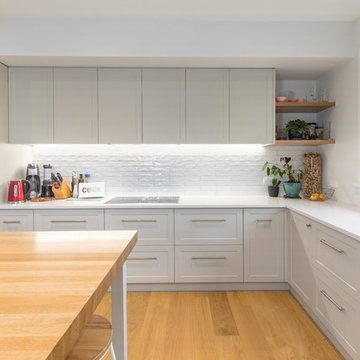
Panelform product used: Kendal (Shaker) style doors in Mist
Photo of a large country l-shaped eat-in kitchen in Auckland with shaker cabinets, beige cabinets, wood benchtops, with island, white splashback, ceramic splashback, white benchtop, stainless steel appliances, a double-bowl sink, light hardwood floors and brown floor.
Photo of a large country l-shaped eat-in kitchen in Auckland with shaker cabinets, beige cabinets, wood benchtops, with island, white splashback, ceramic splashback, white benchtop, stainless steel appliances, a double-bowl sink, light hardwood floors and brown floor.
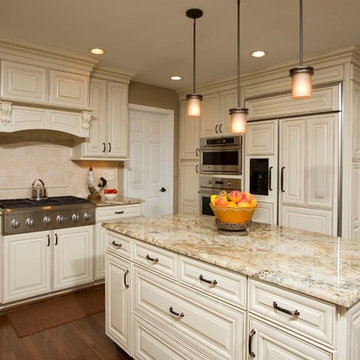
• A busy family wanted to rejuvenate their entire first floor. As their family was growing, their spaces were getting more cramped and finding comfortable, usable space was no easy task. The goal of their remodel was to create a warm and inviting kitchen and family room, great room-like space that worked with the rest of the home’s floor plan.
The focal point of the new kitchen is a large center island around which the family can gather to prepare meals. Exotic granite countertops and furniture quality light-colored cabinets provide a warm, inviting feel. Commercial-grade stainless steel appliances make this gourmet kitchen a great place to prepare large meals.
A wide plank hardwood floor continues from the kitchen to the family room and beyond, tying the spaces together. The focal point of the family room is a beautiful stone fireplace hearth surrounded by built-in bookcases. Stunning craftsmanship created this beautiful wall of cabinetry which houses the home’s entertainment system. French doors lead out to the home’s deck and also let a lot of natural light into the space.
From its beautiful, functional kitchen to its elegant, comfortable family room, this renovation achieved the homeowners’ goals. Now the entire family has a great space to gather and spend quality time.
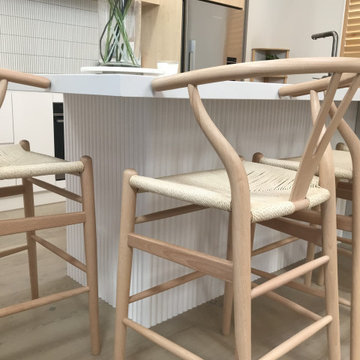
For this holiday home in Wanaka, our client knew exactly what they were looking for.
The heroes here are the beautiful stone benchtop with a waterfall end feature, alongside the textured doweling in the island base. A great way to enhance the level of finish.
A clean and clutter-free space, enabled by the highly functional walk-in pantry tucked in behind.
The finer details:
- Benchtop: Caesarstone 50mm in Cloudburst Concrete
- Lacquered base units in Alabaster with a 30% gloss finish
- Woodgrain units in Bestwood Best Maple, Woodgrain
- Island back doweling, lacquered to match base units.
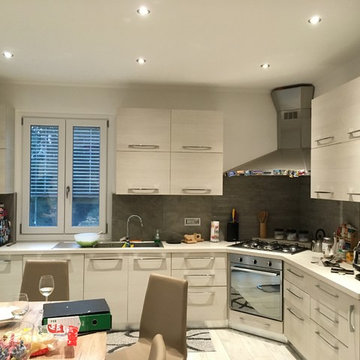
Cucina ad angolo
Architetto Francesco Antoniazza
This is an example of a mid-sized contemporary l-shaped eat-in kitchen in Other with a double-bowl sink, flat-panel cabinets, beige cabinets, quartz benchtops, grey splashback, porcelain splashback, stainless steel appliances, light hardwood floors, no island, beige floor and beige benchtop.
This is an example of a mid-sized contemporary l-shaped eat-in kitchen in Other with a double-bowl sink, flat-panel cabinets, beige cabinets, quartz benchtops, grey splashback, porcelain splashback, stainless steel appliances, light hardwood floors, no island, beige floor and beige benchtop.
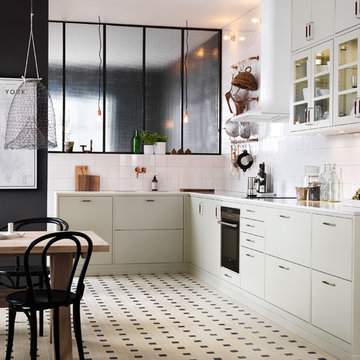
Large industrial l-shaped eat-in kitchen in Malmo with a double-bowl sink, flat-panel cabinets, granite benchtops, ceramic floors, no island and beige cabinets.
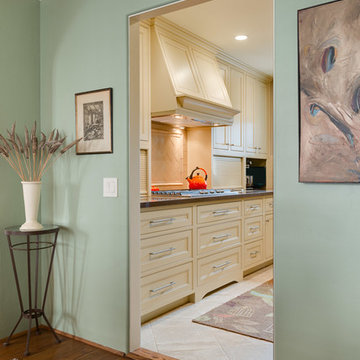
Ian Cummings
Mid-sized transitional l-shaped eat-in kitchen in San Diego with no island, beaded inset cabinets, beige cabinets, quartz benchtops, beige splashback, ceramic splashback, stainless steel appliances, a double-bowl sink and porcelain floors.
Mid-sized transitional l-shaped eat-in kitchen in San Diego with no island, beaded inset cabinets, beige cabinets, quartz benchtops, beige splashback, ceramic splashback, stainless steel appliances, a double-bowl sink and porcelain floors.
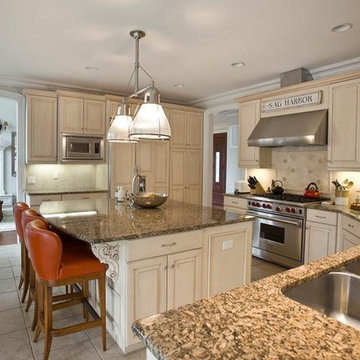
Sag Harbor’s location in the Hamptons on New York’s long island provides an aquatic backdrop for this stately home. Incorporating that light and airy ambience into the interior design of this home, white, accompanied by shades of beige, became the signature colors of this design, enriched by texture as well as the contrast of understated hues. The result is an atmosphere of sophisticated livability, making this home the peer of those in the Architectural Digest Top 100.
Part of the overall appeal of this top interior is the interplay of natural light with the equally natural materials of wood and stone, highlighted in the floors, counters and built-in cabinetry. From the remodeling of the kitchen and bathrooms, with their cream-colored cabinets and floors, to the elegant combination of warm wood floors and plush area rugs, the subtlety of the tones celebrates the beauty of this home’s architectural interior.
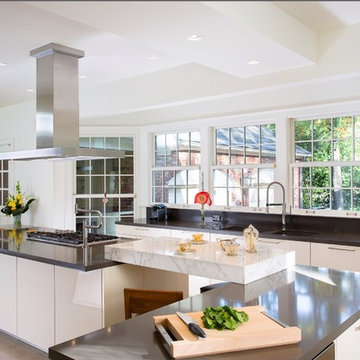
Gregg Willett Photography (www.greggwillettphotography.com)
Expansive contemporary l-shaped separate kitchen in Atlanta with a double-bowl sink, flat-panel cabinets, beige cabinets, quartz benchtops, travertine floors, multiple islands and stainless steel appliances.
Expansive contemporary l-shaped separate kitchen in Atlanta with a double-bowl sink, flat-panel cabinets, beige cabinets, quartz benchtops, travertine floors, multiple islands and stainless steel appliances.
Kitchen with a Double-bowl Sink and Beige Cabinets Design Ideas
2