Kitchen with a Double-bowl Sink and Beige Cabinets Design Ideas
Refine by:
Budget
Sort by:Popular Today
141 - 160 of 4,418 photos
Item 1 of 3
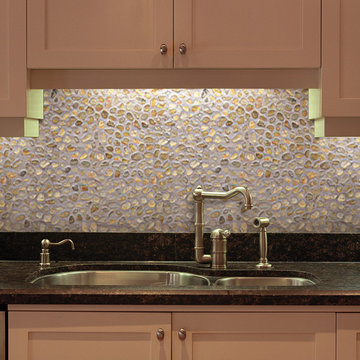
Inspiration for a contemporary eat-in kitchen in Portland with a double-bowl sink, recessed-panel cabinets, beige cabinets, quartz benchtops, yellow splashback, mosaic tile splashback and stainless steel appliances.
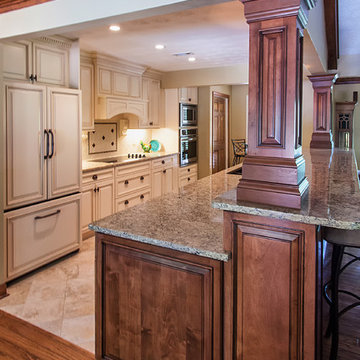
Design ideas for a large transitional galley open plan kitchen in Atlanta with a double-bowl sink, raised-panel cabinets, beige cabinets, granite benchtops, white splashback, panelled appliances, limestone floors and no island.
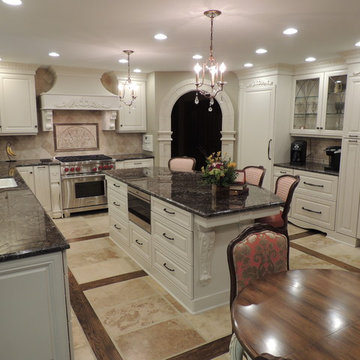
This French Provincial style kitchen was a different project for us. We had to move outside of our comfort zone and really push ourselves to meet the customer's needs. With such a style, there are many unique details, and products that made this a fun project to take on.
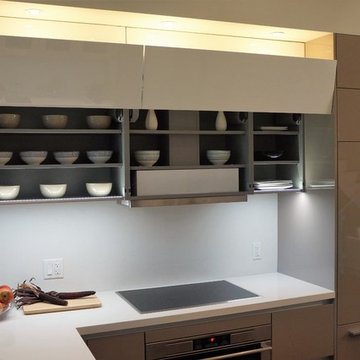
Modern handle-less high gloss lacquered cabinets from Störmer (made-in-Germany), in 'Cappuccino' brown and 'Snow White'.
Shown here: Fold-up hinged wall units that electronically open/closes using Blum's "Servo-drive".
Designed & supplied by O.NIX Design Boutique- Kitchens & Living, exclusive dealers of Störmer kitchens (www.onixdesigns.ca)
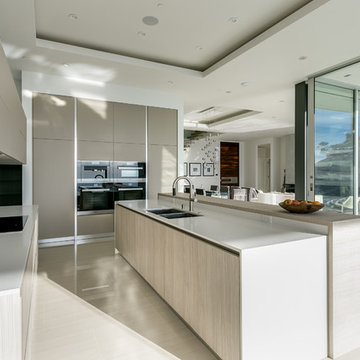
This is an example of a mid-sized modern l-shaped open plan kitchen in Los Angeles with a double-bowl sink, flat-panel cabinets, beige cabinets, quartz benchtops, white splashback, stainless steel appliances, ceramic floors and with island.
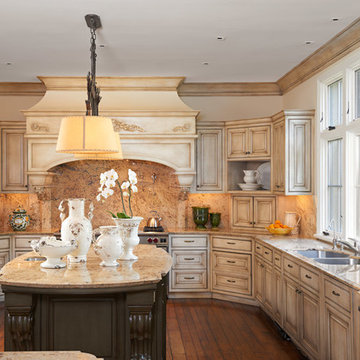
Nick Vasilopoulos
Large mediterranean u-shaped eat-in kitchen in San Francisco with a double-bowl sink, raised-panel cabinets, beige cabinets, granite benchtops, beige splashback, panelled appliances, dark hardwood floors and with island.
Large mediterranean u-shaped eat-in kitchen in San Francisco with a double-bowl sink, raised-panel cabinets, beige cabinets, granite benchtops, beige splashback, panelled appliances, dark hardwood floors and with island.
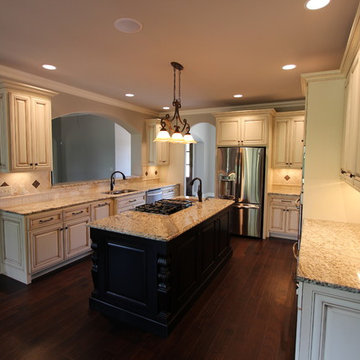
Jamie Wallace
Design ideas for a mid-sized arts and crafts galley eat-in kitchen in Nashville with a double-bowl sink, raised-panel cabinets, beige cabinets, granite benchtops, beige splashback, stone tile splashback, stainless steel appliances, dark hardwood floors and with island.
Design ideas for a mid-sized arts and crafts galley eat-in kitchen in Nashville with a double-bowl sink, raised-panel cabinets, beige cabinets, granite benchtops, beige splashback, stone tile splashback, stainless steel appliances, dark hardwood floors and with island.
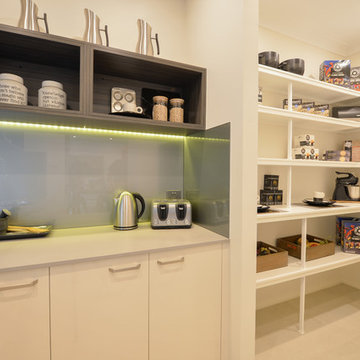
Essington Two - Butler's Pantry - Marsden Park - Display Home
Photo of a contemporary galley open plan kitchen in Sydney with a double-bowl sink, beige cabinets, glass tile splashback, stainless steel appliances and with island.
Photo of a contemporary galley open plan kitchen in Sydney with a double-bowl sink, beige cabinets, glass tile splashback, stainless steel appliances and with island.
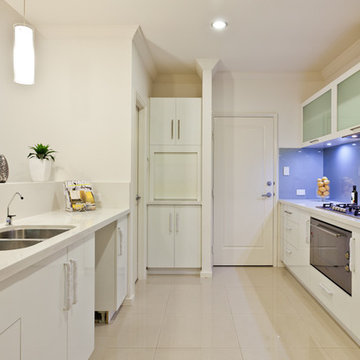
Putra Indrawan
Photo of a contemporary galley open plan kitchen in Perth with a double-bowl sink, flat-panel cabinets, beige cabinets, glass sheet splashback and stainless steel appliances.
Photo of a contemporary galley open plan kitchen in Perth with a double-bowl sink, flat-panel cabinets, beige cabinets, glass sheet splashback and stainless steel appliances.
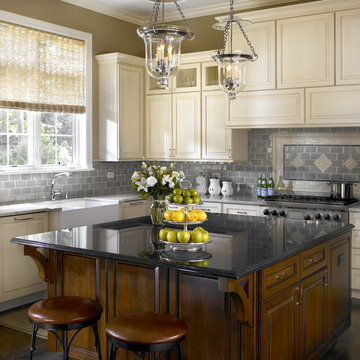
Interior Design Lauren Loef
Traditional kitchen in Chicago with blue splashback, beige cabinets, raised-panel cabinets and a double-bowl sink.
Traditional kitchen in Chicago with blue splashback, beige cabinets, raised-panel cabinets and a double-bowl sink.
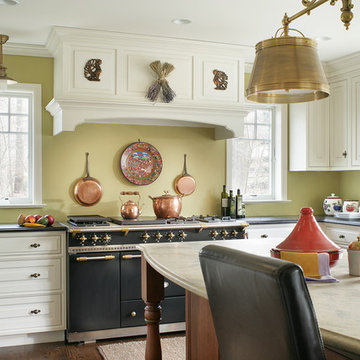
Peter Rymwid
Design ideas for a traditional l-shaped separate kitchen in New York with a double-bowl sink, beaded inset cabinets, beige cabinets, granite benchtops, green splashback and panelled appliances.
Design ideas for a traditional l-shaped separate kitchen in New York with a double-bowl sink, beaded inset cabinets, beige cabinets, granite benchtops, green splashback and panelled appliances.
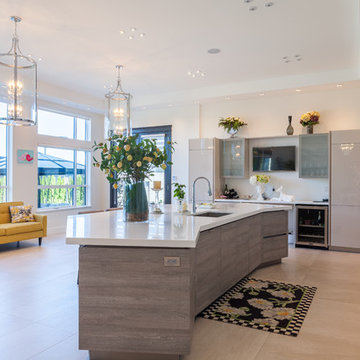
The kitchen with an amazing view of the kidney shape pool and outdoor amenity is located in the heart of the house like the command centre!
Design ideas for an expansive contemporary galley open plan kitchen in Vancouver with a double-bowl sink, flat-panel cabinets, beige cabinets, quartzite benchtops, white splashback, porcelain floors, with island, panelled appliances and beige floor.
Design ideas for an expansive contemporary galley open plan kitchen in Vancouver with a double-bowl sink, flat-panel cabinets, beige cabinets, quartzite benchtops, white splashback, porcelain floors, with island, panelled appliances and beige floor.

Coburg Frieze is a purified design that questions what’s really needed.
The interwar property was transformed into a long-term family home that celebrates lifestyle and connection to the owners’ much-loved garden. Prioritising quality over quantity, the crafted extension adds just 25sqm of meticulously considered space to our clients’ home, honouring Dieter Rams’ enduring philosophy of “less, but better”.
We reprogrammed the original floorplan to marry each room with its best functional match – allowing an enhanced flow of the home, while liberating budget for the extension’s shared spaces. Though modestly proportioned, the new communal areas are smoothly functional, rich in materiality, and tailored to our clients’ passions. Shielding the house’s rear from harsh western sun, a covered deck creates a protected threshold space to encourage outdoor play and interaction with the garden.
This charming home is big on the little things; creating considered spaces that have a positive effect on daily life.
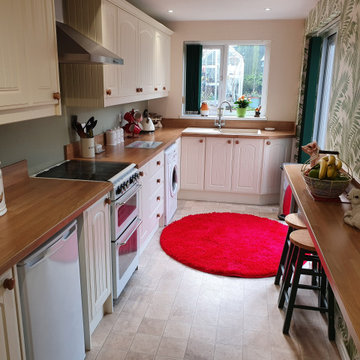
Range: Sherwood
Colour: Pale Cream
Worktops: Duropal Natural Oak Block
This is an example of a small single-wall separate kitchen in West Midlands with a double-bowl sink, shaker cabinets, beige cabinets, laminate benchtops, white appliances, cement tiles, no island, brown floor and brown benchtop.
This is an example of a small single-wall separate kitchen in West Midlands with a double-bowl sink, shaker cabinets, beige cabinets, laminate benchtops, white appliances, cement tiles, no island, brown floor and brown benchtop.
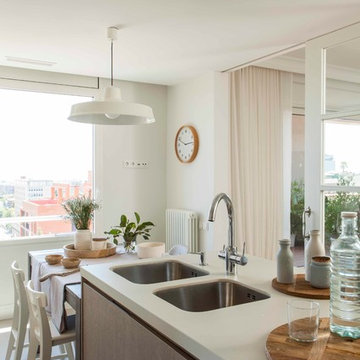
Proyecto realizado por Meritxell Ribé - The Room Studio
Construcción: The Room Work
Fotografías: Mauricio Fuertes
Photo of a mid-sized scandinavian galley eat-in kitchen in Other with a double-bowl sink, flat-panel cabinets, beige cabinets and with island.
Photo of a mid-sized scandinavian galley eat-in kitchen in Other with a double-bowl sink, flat-panel cabinets, beige cabinets and with island.
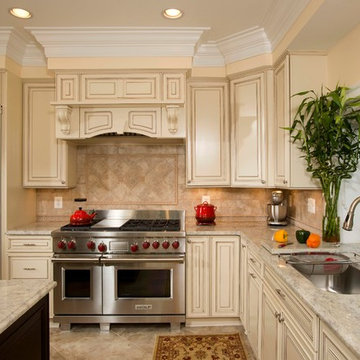
A family of five, who lives in a prestigious McLean neighborhood, was looking to renovate and upgrade their 20-year-old kitchen. Goals of the renovation were to move the cooktop out of the island, install all professional-quality appliances, achieve better traffic flow and update the appearance of the space.
The plan was to give a French country look to this kitchen, by carrying the overall soft and creamy color scheme of main floor furniture in the new kitchen. As such, the adjacent family room had to become a significant part of the remodel.
The back wall of the kitchen is now occupied by 48” professional range under a custom wood hood. A new tower style refrigerator covered in matching wood panels is placed at the end of the run, just create more work space on both sides of the stove.
The large contrasting Island in a dark chocolate finish now offers a second dishwasher, a beverage center and built in microwave. It also serves as a large buffet style counter space and accommodate up to five seats around it.
The far wall of the space used to have a bare wall with a 36” fireplace in it. The goal of this renovation was to include all the surrounding walls in the design. Now the entire wall is made of custom cabinets, including display cabinetry on the upper half. The fireplace is wrapped with a matching color mantel and equipped with a big screen TV.
Smart use of detailed crown and trim molding are highlights of this space and help bring the two rooms together, as does the porcelain tile floor. The attached family room provides a casual, comfortable space for guest to relax. And the entire space is perfect for family gatherings or entertaining.
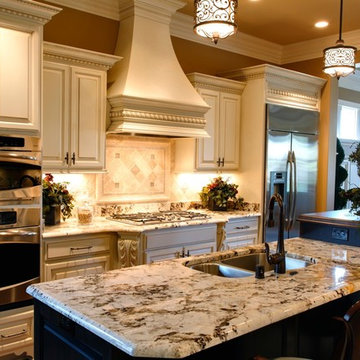
Traditional kitchen in Louisville with a double-bowl sink, raised-panel cabinets, beige cabinets, beige splashback and stainless steel appliances.
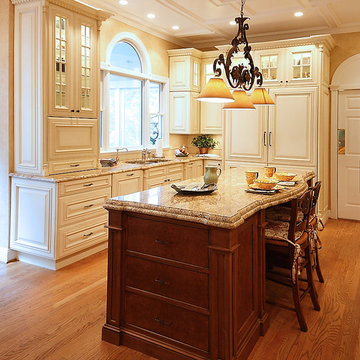
Painted and glazed, maple burl island
Design ideas for a large traditional l-shaped eat-in kitchen in Baltimore with a double-bowl sink, raised-panel cabinets, beige cabinets, granite benchtops, panelled appliances, medium hardwood floors and with island.
Design ideas for a large traditional l-shaped eat-in kitchen in Baltimore with a double-bowl sink, raised-panel cabinets, beige cabinets, granite benchtops, panelled appliances, medium hardwood floors and with island.
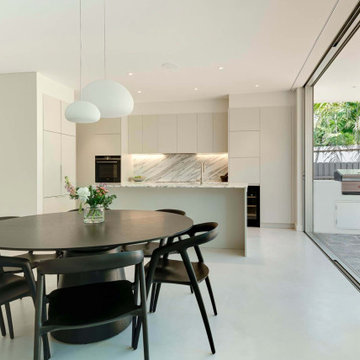
Inspiration for a large contemporary l-shaped eat-in kitchen in Sydney with a double-bowl sink, flat-panel cabinets, beige cabinets, marble benchtops, multi-coloured splashback, marble splashback, stainless steel appliances, ceramic floors, with island, beige floor and white benchtop.
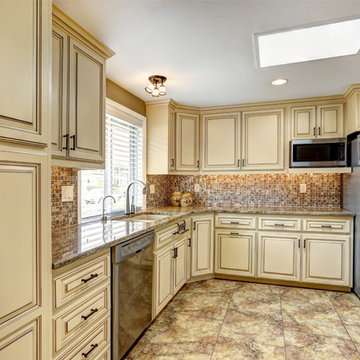
This is an example of a mid-sized traditional l-shaped eat-in kitchen in DC Metro with a double-bowl sink, raised-panel cabinets, beige cabinets, granite benchtops, multi-coloured splashback, mosaic tile splashback, stainless steel appliances, vinyl floors, with island, beige floor and brown benchtop.
Kitchen with a Double-bowl Sink and Beige Cabinets Design Ideas
8