Kitchen with a Double-bowl Sink and Black Benchtop Design Ideas
Refine by:
Budget
Sort by:Popular Today
181 - 200 of 3,933 photos
Item 1 of 3
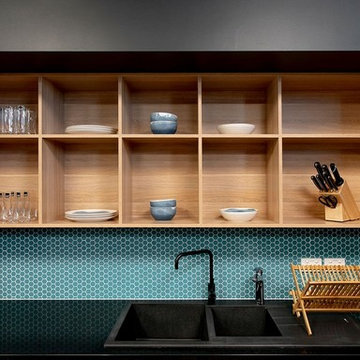
Commercial modern kitchen for Newcastle Airport. Completed with a mix of grey and black cabinets, timber overhead shelving unit, large island bench with timber benchtop insert, teal honeycomb tile backsplash and island overhang.
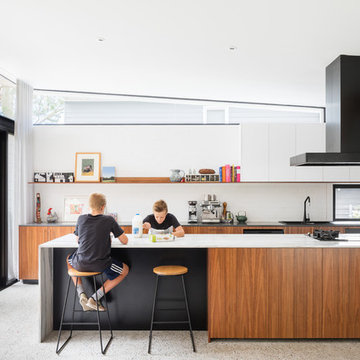
Katherine Lu
Large contemporary galley open plan kitchen in Sydney with a double-bowl sink, flat-panel cabinets, medium wood cabinets, marble benchtops, white splashback, brick splashback, black appliances, concrete floors, with island, grey floor and black benchtop.
Large contemporary galley open plan kitchen in Sydney with a double-bowl sink, flat-panel cabinets, medium wood cabinets, marble benchtops, white splashback, brick splashback, black appliances, concrete floors, with island, grey floor and black benchtop.

Small beach style l-shaped open plan kitchen in Other with a double-bowl sink, raised-panel cabinets, white cabinets, quartz benchtops, white splashback, ceramic splashback, black appliances, concrete floors, no island, grey floor, black benchtop and exposed beam.
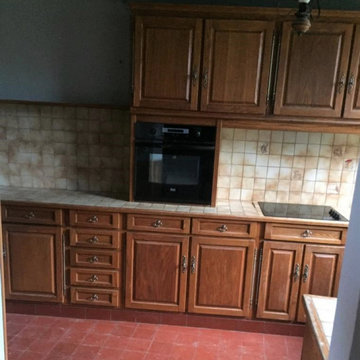
Inspiration for a mid-sized traditional galley separate kitchen in Other with a double-bowl sink, beaded inset cabinets, grey cabinets, laminate benchtops, no island, black benchtop, grey splashback, ceramic splashback, black appliances, terra-cotta floors and red floor.
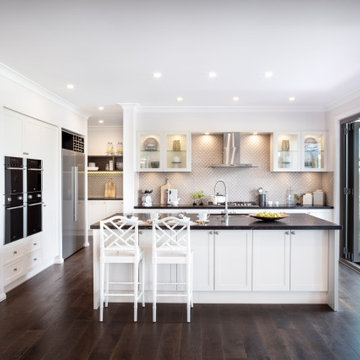
Large country galley kitchen pantry with a double-bowl sink, shaker cabinets, white cabinets, marble benchtops, beige splashback, porcelain splashback, stainless steel appliances, dark hardwood floors, with island, brown floor and black benchtop.
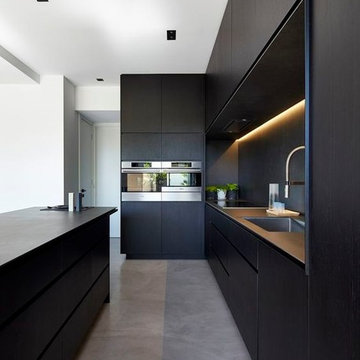
Photo of a large modern l-shaped open plan kitchen in Austin with a double-bowl sink, flat-panel cabinets, concrete benchtops, black splashback, cement tile splashback, panelled appliances, light hardwood floors, with island, brown floor and black benchtop.
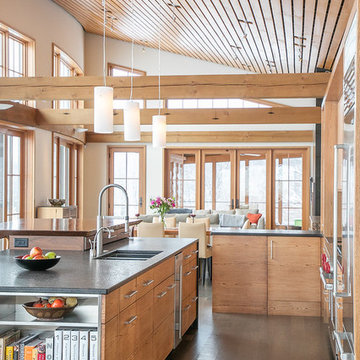
Designer: Paul Dybdahl
Photographer: Shanna Wolf
Designer’s Note: One of the main project goals was to develop a kitchen space that complimented the homes quality while blending elements of the new kitchen space with the homes eclectic materials.
Japanese Ash veneers were chosen for the main body of the kitchen for it's quite linear appeals. Quarter Sawn White Oak, in a natural finish, was chosen for the island to compliment the dark finished Quarter Sawn Oak floor that runs throughout this home.
The west end of the island, under the Walnut top, is a metal finished wood. This was to speak to the metal wrapped fireplace on the west end of the space.
A massive Walnut Log was sourced to create the 2.5" thick 72" long and 45" wide (at widest end) living edge top for an elevated seating area at the island. This was created from two pieces of solid Walnut, sliced and joined in a book-match configuration.
The homeowner loves the new space!!
Cabinets: Premier Custom-Built
Countertops: Leathered Granite The Granite Shop of Madison
Location: Vermont Township, Mt. Horeb, WI
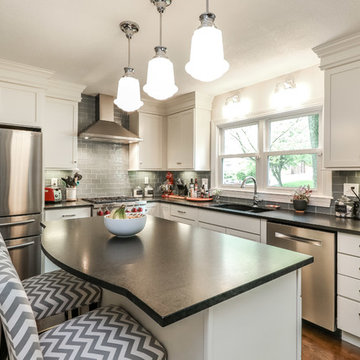
This is an example of a mid-sized transitional l-shaped open plan kitchen in Kansas City with a double-bowl sink, shaker cabinets, white cabinets, granite benchtops, grey splashback, subway tile splashback, stainless steel appliances, dark hardwood floors, with island, brown floor and black benchtop.
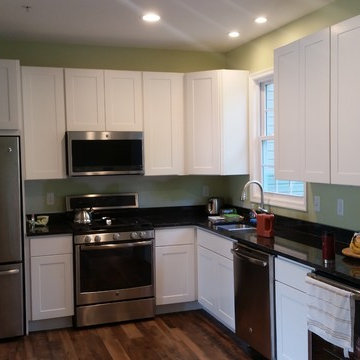
Photo Credit: Erin Kaltrider
Waypoint Cabinetry, Dartmouth Door in White Finish,
Stainless appliances , Natural Granite counter tops with Stainless Steel Undermounted sink.
Mutli Brown hardwood flooring .

#thevrindavanproject
ranjeet.mukherjee@gmail.com thevrindavanproject@gmail.com
https://www.facebook.com/The.Vrindavan.Project
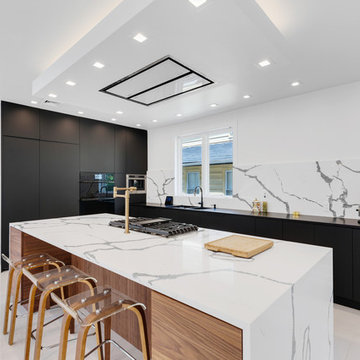
Full custom kitchen with 10' Island and waterfall counter top
Inspiration for an expansive contemporary kitchen in New York with a double-bowl sink, flat-panel cabinets, white splashback, stone slab splashback, with island, white floor, black benchtop and black appliances.
Inspiration for an expansive contemporary kitchen in New York with a double-bowl sink, flat-panel cabinets, white splashback, stone slab splashback, with island, white floor, black benchtop and black appliances.
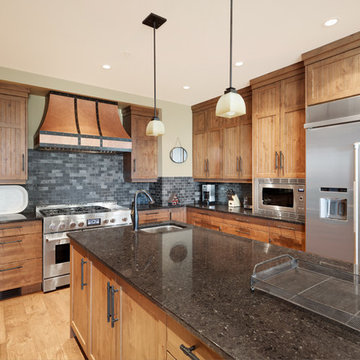
A big rustic kitchen with room for everyone. Perfect for entertaining, family can gather around the island and sit to visit. Distressed alder cabinets and a custom copper hood fan complete the space.
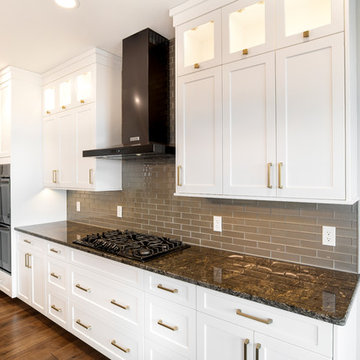
- Countertops: Granite - 'Cosmic Blue'
- Fabricated & Installed for Stoneshire Builders in Bismarck, ND
(Photos by Alison Sund)
Design ideas for a large contemporary single-wall eat-in kitchen in Other with a double-bowl sink, shaker cabinets, white cabinets, granite benchtops, beige splashback, stainless steel appliances, medium hardwood floors, with island, brown floor and black benchtop.
Design ideas for a large contemporary single-wall eat-in kitchen in Other with a double-bowl sink, shaker cabinets, white cabinets, granite benchtops, beige splashback, stainless steel appliances, medium hardwood floors, with island, brown floor and black benchtop.
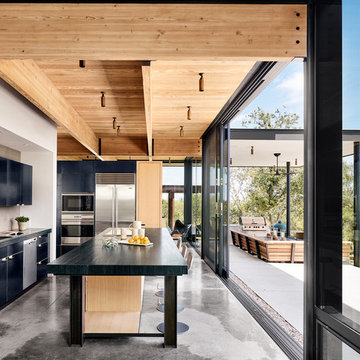
Casey Dunn
Contemporary kitchen in Austin with a double-bowl sink, flat-panel cabinets, black cabinets, grey splashback, stainless steel appliances, concrete floors, with island, grey floor and black benchtop.
Contemporary kitchen in Austin with a double-bowl sink, flat-panel cabinets, black cabinets, grey splashback, stainless steel appliances, concrete floors, with island, grey floor and black benchtop.
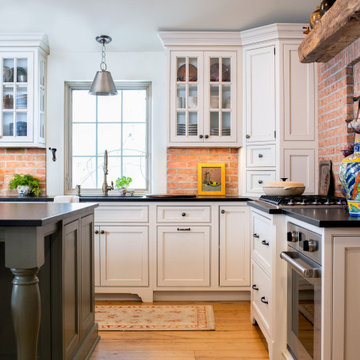
This kitchen renovation allowed us to build on style elements that were already part of the home's architecture. We blended in new elements to reflect the character of the original, but lighten and brighten up the space, and quiet down the original use of too many different materials. This created a more harmonious finished product that while new, still feels like home to the family who lives here.
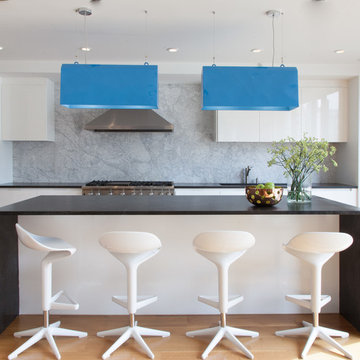
Notable decor elements include: Cappellini Bugatti pendant lights, Kartell Spoon bar stools
Photography by: Francesco Bertocci http://www.francescobertocci.com/photography/
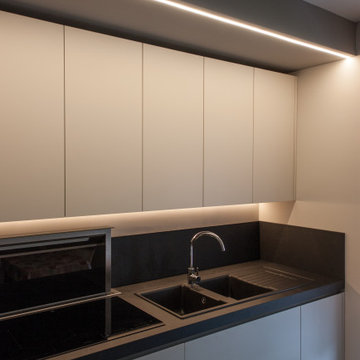
Design ideas for a mid-sized contemporary l-shaped separate kitchen in Milan with a double-bowl sink, flat-panel cabinets, grey cabinets, laminate benchtops, black splashback, black appliances, porcelain floors, no island, grey floor and black benchtop.
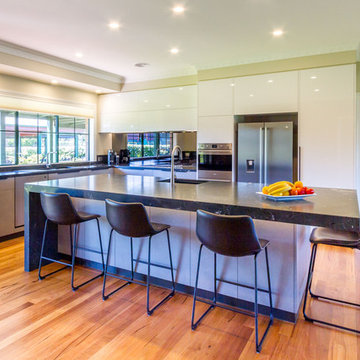
Inspiration for a large modern l-shaped open plan kitchen in Melbourne with a double-bowl sink, flat-panel cabinets, grey cabinets, quartzite benchtops, metallic splashback, mirror splashback, stainless steel appliances, medium hardwood floors, with island, brown floor and black benchtop.
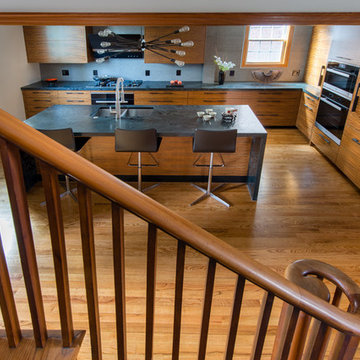
Washington, DC Modern Kitchen
Design by #JGKB
http://www.gilmerkitchens.com/
Photography by John Cole

A corroded pipe in the 2nd floor bathroom was the original prompt to begin extensive updates on this 109 year old heritage home in Elbow Park. This craftsman home was build in 1912 and consisted of scattered design ideas that lacked continuity. In order to steward the original character and design of this home while creating effective new layouts, we found ourselves faced with extensive challenges including electrical upgrades, flooring height differences, and wall changes. This home now features a timeless kitchen, site finished oak hardwood through out, 2 updated bathrooms, and a staircase relocation to improve traffic flow. The opportunity to repurpose exterior brick that was salvaged during a 1960 addition to the home provided charming new backsplash in the kitchen and walk in pantry.
Kitchen with a Double-bowl Sink and Black Benchtop Design Ideas
10