Kitchen with a Double-bowl Sink and Black Benchtop Design Ideas
Refine by:
Budget
Sort by:Popular Today
221 - 240 of 3,933 photos
Item 1 of 3
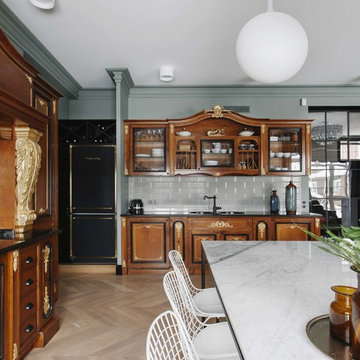
Фасады кухни - массив дерева в сочетании золочением поталью
Inspiration for a transitional eat-in kitchen in Moscow with a double-bowl sink, medium wood cabinets, grey splashback, light hardwood floors, no island, beige floor and black benchtop.
Inspiration for a transitional eat-in kitchen in Moscow with a double-bowl sink, medium wood cabinets, grey splashback, light hardwood floors, no island, beige floor and black benchtop.
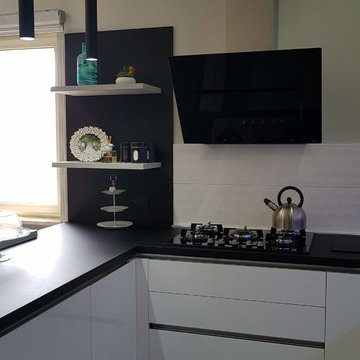
Modern u-shaped separate kitchen in Other with a double-bowl sink, white cabinets, laminate benchtops, white splashback, porcelain splashback, black appliances, a peninsula, grey floor and black benchtop.
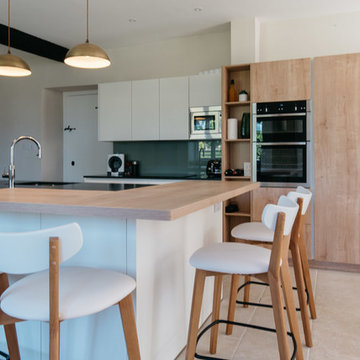
Willow Kitchens and Interiors/Faye Green Photography
This is an example of an expansive modern eat-in kitchen in Oxfordshire with a double-bowl sink, flat-panel cabinets, white cabinets, granite benchtops, green splashback, glass sheet splashback, coloured appliances, ceramic floors, with island, beige floor and black benchtop.
This is an example of an expansive modern eat-in kitchen in Oxfordshire with a double-bowl sink, flat-panel cabinets, white cabinets, granite benchtops, green splashback, glass sheet splashback, coloured appliances, ceramic floors, with island, beige floor and black benchtop.
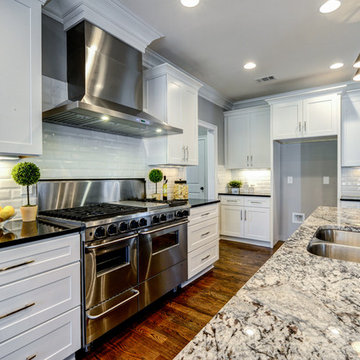
Here's another angled shot of the PLFW 520. The two LED lights provide more than enough light to illuminate the stainless steel range. Here you can get a good look at the stainless steel baffle filters too! They will efficiently filter grease and dirt out of this kitchen.
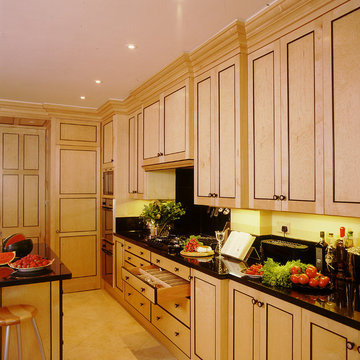
This kitchen was commissioned by a very well-known interior designer, based in central London, for her own home. She was very keen to have a kitchen inspired by Biedermeier furniture. Biedermeier was an influential style of furniture design from Germany in the early 1800s, based on utilitarian principles. It came to describe a simpler interpretation of the French Empire style of Napoleon I: with clean lines and a simple, elegant look.
With this brief, a bespoke kitchen was made from maple with birds eye maple panelling and ebonised black detailing. Black granite work surfaces and black appliances all combine to create an extremely elegant kitchen with a neoclassical and sophisticated look. The design and placing of the cabinets and sink, the central island and the kitchen table all mean that this is a hugely practical kitchen, able to cater for and accommodate a large number of guests.
Designed and hand built by Tim Wood
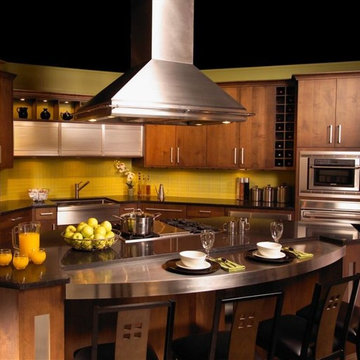
Kitchen Remodel,Galley Kitchen $27,258.00
crestwood cabinets022Quality cabinetry with premium finishing Common grade granite or stoneslab countertops.
Mid grade wood or tile flooring.Premium grade stainless steel appliances.Designer tile backsplash.Recessed, undercounter and pendant lighting.Higher quality plumbing fixtures.
Kitchen Remodeling Cost Estimates :
The cost estimates above include demolition of existing kitchen, all material costs, typical installation labor costs and project supervision in the area.Costs are current for the year 2017 and are accurate to within +/- 10% for Basic and Better grade levels. Costs for structural modification or repair as well as HVAC, electrical and plumbing alterations and upgrades are not included.
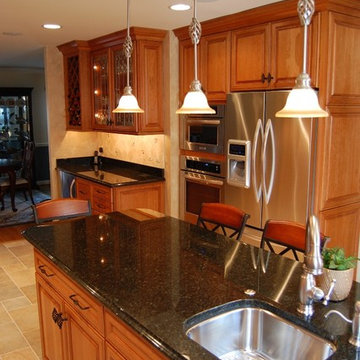
Design ideas for a large traditional galley eat-in kitchen in Baltimore with a double-bowl sink, raised-panel cabinets, medium wood cabinets, granite benchtops, beige splashback, travertine splashback, stainless steel appliances, travertine floors, with island, beige floor and black benchtop.
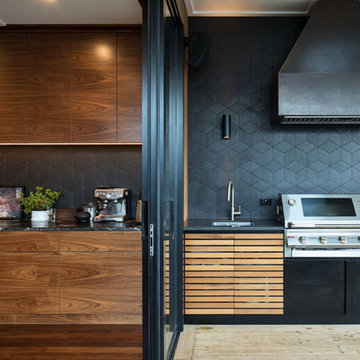
This thoughtfully renovated 1920’s character home by Rogan Nash Architects in Auckland’s Westmere makes the most of its site. The homeowners are very social and many of their events centre around cooking and entertaining. The new spaces were created to be where friends and family could meet to chat while pasta was being cooked or to sit and have a glass of wine while dinner is prepared. The adjacent outdoor kitchen furthers this entertainers delight allowing more opportunity for social events. The space and the aesthetic directly reflect the clients love for family and cooking.
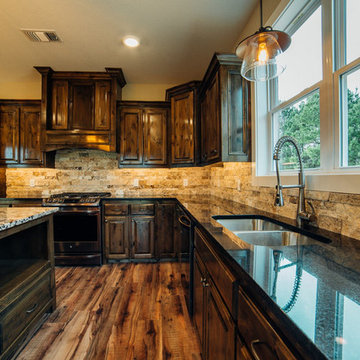
Inspiration for a large country l-shaped open plan kitchen in Dallas with a double-bowl sink, raised-panel cabinets, dark wood cabinets, granite benchtops, beige splashback, travertine splashback, stainless steel appliances, vinyl floors, with island, beige floor and black benchtop.
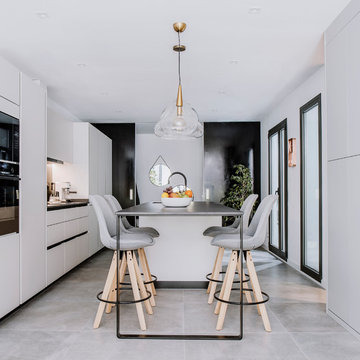
This is an example of a large contemporary galley kitchen in Barcelona with a double-bowl sink, flat-panel cabinets, quartz benchtops, panelled appliances, porcelain floors, with island, grey floor, black benchtop and white cabinets.
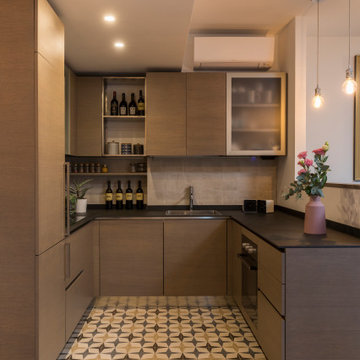
This is an example of a small contemporary u-shaped kitchen in Rome with a double-bowl sink, flat-panel cabinets, medium wood cabinets, beige splashback, porcelain floors, no island, multi-coloured floor and black benchtop.

Der hohe Raum wurde stilvoll und modern eingerichtet, bietet durch die besondere Gestaltung jedoch auch dem Altbau-Charme mit hohen Decken und Fenstern Raum. Ergänzt um indirekte Beleuchtung über den Schränken und eingelassenen Strahlern in der Decke bleibt die Zierde der Raumstruktur erhalten und kontrastiert harmonisch mit den klaren Linien der Einrichtung.
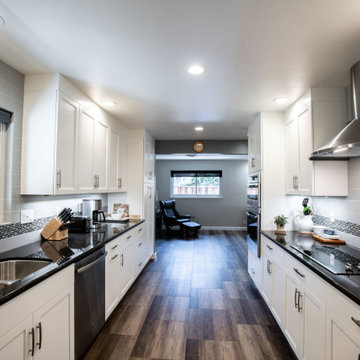
This is an example of a small contemporary galley kitchen in San Francisco with a double-bowl sink, recessed-panel cabinets, white cabinets, grey splashback, subway tile splashback, stainless steel appliances, no island, brown floor and black benchtop.
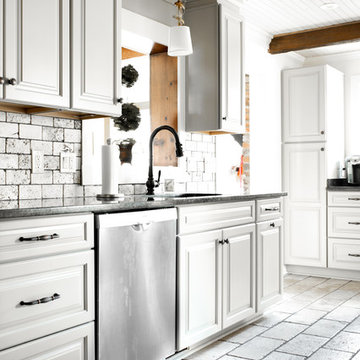
McKenna Hutchinson
Inspiration for a mid-sized country u-shaped eat-in kitchen in Charlotte with a double-bowl sink, raised-panel cabinets, white cabinets, granite benchtops, beige splashback, brick splashback, stainless steel appliances, ceramic floors, no island, grey floor and black benchtop.
Inspiration for a mid-sized country u-shaped eat-in kitchen in Charlotte with a double-bowl sink, raised-panel cabinets, white cabinets, granite benchtops, beige splashback, brick splashback, stainless steel appliances, ceramic floors, no island, grey floor and black benchtop.
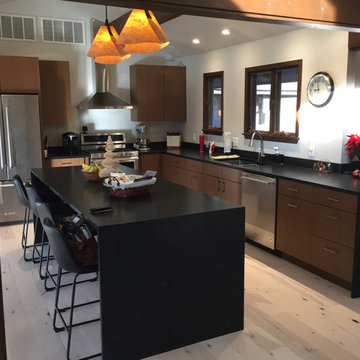
Remodeled kitchen
This is an example of a mid-sized midcentury l-shaped open plan kitchen in Other with quartz benchtops, a double-bowl sink, flat-panel cabinets, medium wood cabinets, stainless steel appliances, light hardwood floors, with island, beige floor and black benchtop.
This is an example of a mid-sized midcentury l-shaped open plan kitchen in Other with quartz benchtops, a double-bowl sink, flat-panel cabinets, medium wood cabinets, stainless steel appliances, light hardwood floors, with island, beige floor and black benchtop.
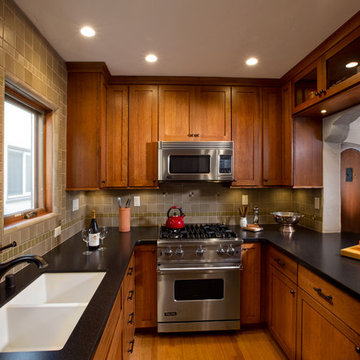
Joshuabustosphotography.com
Design ideas for a small arts and crafts u-shaped eat-in kitchen in Los Angeles with a double-bowl sink, shaker cabinets, medium wood cabinets, granite benchtops, green splashback, ceramic splashback, stainless steel appliances, medium hardwood floors, a peninsula, brown floor and black benchtop.
Design ideas for a small arts and crafts u-shaped eat-in kitchen in Los Angeles with a double-bowl sink, shaker cabinets, medium wood cabinets, granite benchtops, green splashback, ceramic splashback, stainless steel appliances, medium hardwood floors, a peninsula, brown floor and black benchtop.
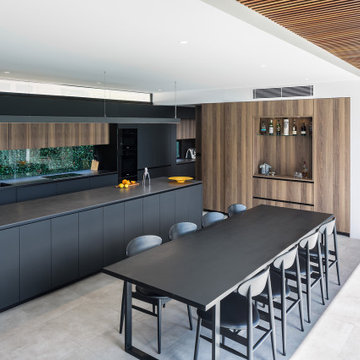
Inspiration for a modern l-shaped eat-in kitchen in Perth with a double-bowl sink, flat-panel cabinets, black cabinets, window splashback, with island, grey floor and black benchtop.
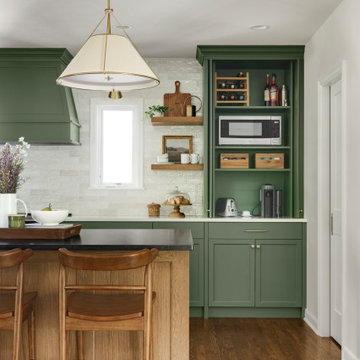
This is an example of a mid-sized transitional l-shaped separate kitchen in Minneapolis with a double-bowl sink, shaker cabinets, green cabinets, quartz benchtops, white splashback, ceramic splashback, stainless steel appliances, medium hardwood floors, with island and black benchtop.
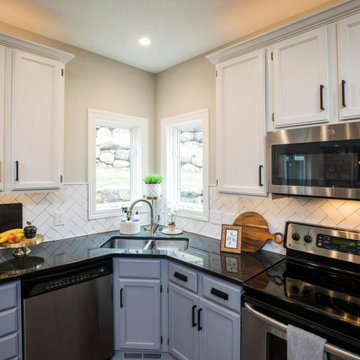
This is an example of a traditional u-shaped kitchen in Minneapolis with a double-bowl sink, recessed-panel cabinets, blue cabinets, granite benchtops, white splashback, subway tile splashback, stainless steel appliances, dark hardwood floors, with island, brown floor and black benchtop.
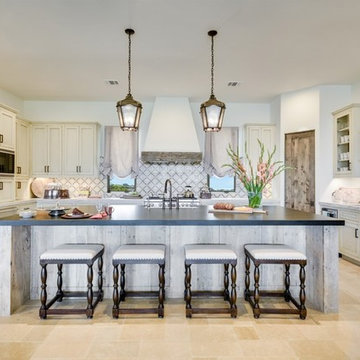
This is an example of a large u-shaped open plan kitchen in Austin with a double-bowl sink, shaker cabinets, grey cabinets, grey splashback, stainless steel appliances, ceramic floors, with island, beige floor and black benchtop.
Kitchen with a Double-bowl Sink and Black Benchtop Design Ideas
12