Kitchen with a Double-bowl Sink and Brown Floor Design Ideas
Sort by:Popular Today
161 - 180 of 25,063 photos
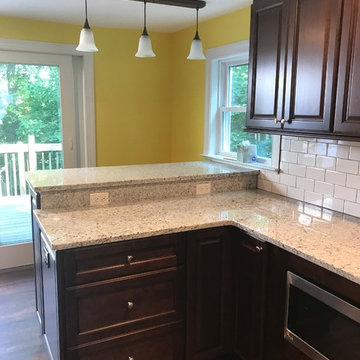
Inspiration for a mid-sized traditional u-shaped separate kitchen in New York with a double-bowl sink, raised-panel cabinets, dark wood cabinets, white splashback, subway tile splashback, stainless steel appliances, dark hardwood floors, a peninsula, brown floor, beige benchtop and granite benchtops.
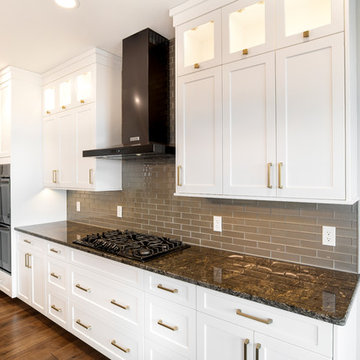
- Countertops: Granite - 'Cosmic Blue'
- Fabricated & Installed for Stoneshire Builders in Bismarck, ND
(Photos by Alison Sund)
Design ideas for a large contemporary single-wall eat-in kitchen in Other with a double-bowl sink, shaker cabinets, white cabinets, granite benchtops, beige splashback, stainless steel appliances, medium hardwood floors, with island, brown floor and black benchtop.
Design ideas for a large contemporary single-wall eat-in kitchen in Other with a double-bowl sink, shaker cabinets, white cabinets, granite benchtops, beige splashback, stainless steel appliances, medium hardwood floors, with island, brown floor and black benchtop.
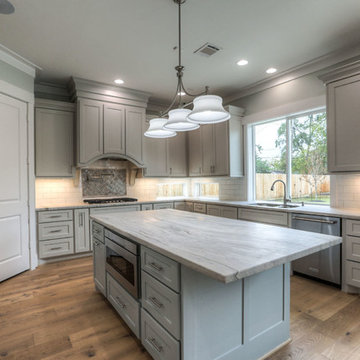
Large transitional u-shaped separate kitchen in Houston with a double-bowl sink, shaker cabinets, grey cabinets, stainless steel benchtops, white splashback, subway tile splashback, stainless steel appliances, light hardwood floors, with island and brown floor.
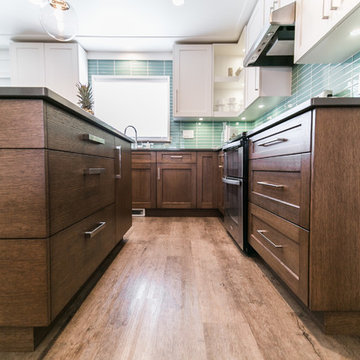
Photography: Melody Davis
Designer: Miranda Wall Design & Friesen Bros Construction
Inspiration for a mid-sized transitional u-shaped separate kitchen in Vancouver with flat-panel cabinets, dark wood cabinets, glass tile splashback, a double-bowl sink, blue splashback, stainless steel appliances, dark hardwood floors, with island and brown floor.
Inspiration for a mid-sized transitional u-shaped separate kitchen in Vancouver with flat-panel cabinets, dark wood cabinets, glass tile splashback, a double-bowl sink, blue splashback, stainless steel appliances, dark hardwood floors, with island and brown floor.
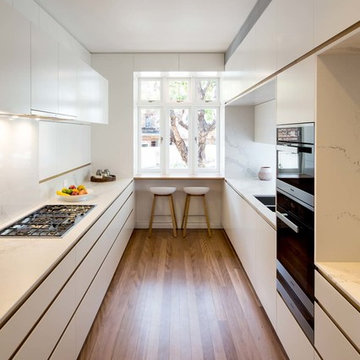
Kitchen
Photography by: Douglas Frost
This is an example of a contemporary galley kitchen in Sydney with a double-bowl sink, flat-panel cabinets, white cabinets, white splashback, stainless steel appliances, medium hardwood floors and brown floor.
This is an example of a contemporary galley kitchen in Sydney with a double-bowl sink, flat-panel cabinets, white cabinets, white splashback, stainless steel appliances, medium hardwood floors and brown floor.
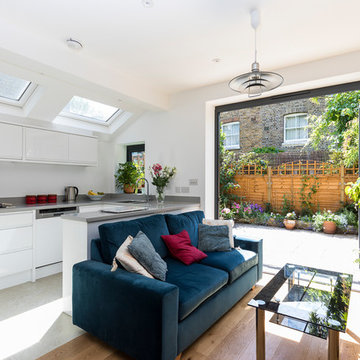
Open plan kitchen and living area with large folding doors opening onto the garden.
Photography by Chris Snook
This is an example of a small contemporary u-shaped open plan kitchen in London with light hardwood floors, brown floor, a double-bowl sink, flat-panel cabinets, white cabinets, panelled appliances and no island.
This is an example of a small contemporary u-shaped open plan kitchen in London with light hardwood floors, brown floor, a double-bowl sink, flat-panel cabinets, white cabinets, panelled appliances and no island.
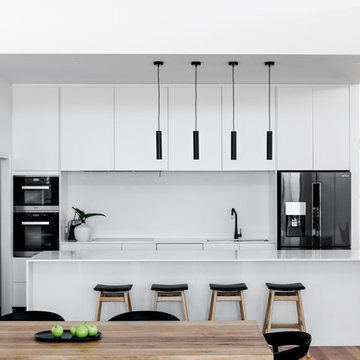
This is an example of a contemporary galley kitchen in Sunshine Coast with a double-bowl sink, flat-panel cabinets, white cabinets, white splashback, black appliances, dark hardwood floors, with island and brown floor.
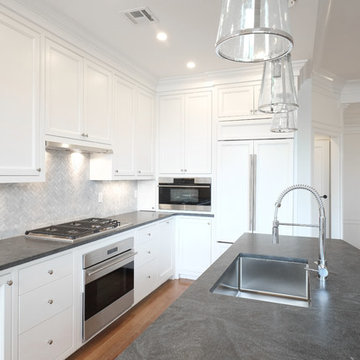
This is an example of a mid-sized contemporary l-shaped eat-in kitchen in Boston with a double-bowl sink, recessed-panel cabinets, white cabinets, grey splashback, ceramic splashback, stainless steel appliances, medium hardwood floors, with island, soapstone benchtops, brown floor and grey benchtop.
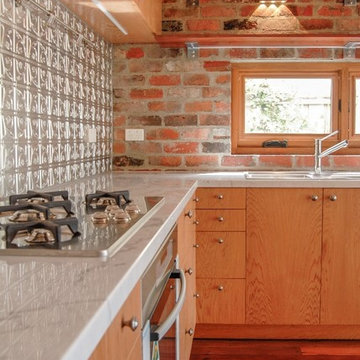
Simon Black
Photo of a small traditional l-shaped eat-in kitchen in Melbourne with a double-bowl sink, flat-panel cabinets, light wood cabinets, marble benchtops, metallic splashback, metal splashback, stainless steel appliances, dark hardwood floors, no island, brown floor and white benchtop.
Photo of a small traditional l-shaped eat-in kitchen in Melbourne with a double-bowl sink, flat-panel cabinets, light wood cabinets, marble benchtops, metallic splashback, metal splashback, stainless steel appliances, dark hardwood floors, no island, brown floor and white benchtop.
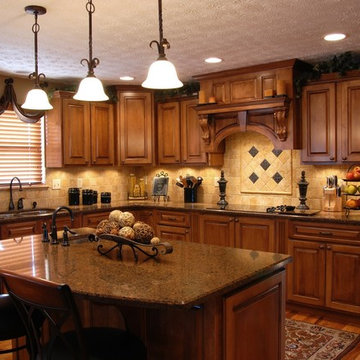
Mid-sized traditional l-shaped kitchen in San Diego with a double-bowl sink, raised-panel cabinets, medium wood cabinets, granite benchtops, multi-coloured splashback, ceramic splashback, black appliances, medium hardwood floors, with island and brown floor.
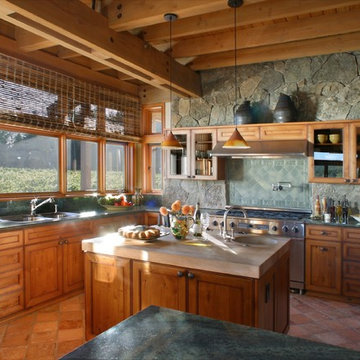
Stone, wood, glass
Inspiration for a mid-sized arts and crafts u-shaped open plan kitchen in Portland with a double-bowl sink, recessed-panel cabinets, medium wood cabinets, solid surface benchtops, green splashback, stone tile splashback, stainless steel appliances, terra-cotta floors, with island and brown floor.
Inspiration for a mid-sized arts and crafts u-shaped open plan kitchen in Portland with a double-bowl sink, recessed-panel cabinets, medium wood cabinets, solid surface benchtops, green splashback, stone tile splashback, stainless steel appliances, terra-cotta floors, with island and brown floor.

Inspiration for a large scandinavian single-wall kitchen in Los Angeles with a double-bowl sink, flat-panel cabinets, white cabinets, wood benchtops, grey splashback, mosaic tile splashback, stainless steel appliances, vinyl floors, with island, brown floor, brown benchtop and vaulted.
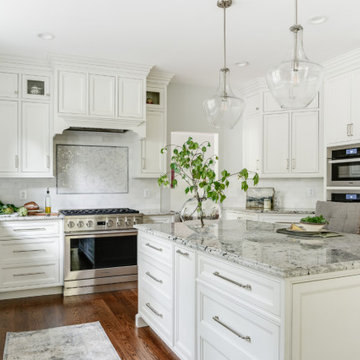
This is an example of a mid-sized traditional u-shaped open plan kitchen in DC Metro with a double-bowl sink, recessed-panel cabinets, white cabinets, granite benchtops, grey splashback, marble splashback, stainless steel appliances, medium hardwood floors, with island, brown floor and multi-coloured benchtop.
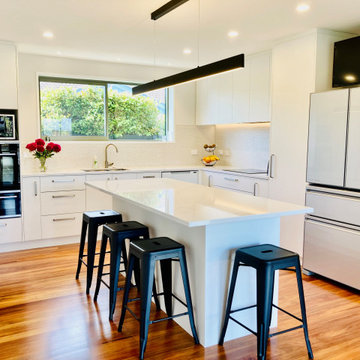
We took the cabinetry up to the ceiling. We used Panelform zeroline in Arctic white velvet. Some extra necessities were added like a twin bin pullout, Blum space tower, Blum tandembox antaro soft closing drawers and LED strip lighting installed under the wall cabinets.

Photo of a mid-sized transitional u-shaped eat-in kitchen in Other with a double-bowl sink, shaker cabinets, white cabinets, granite benchtops, mosaic tile splashback, white appliances, with island, brown floor, white benchtop and wood.
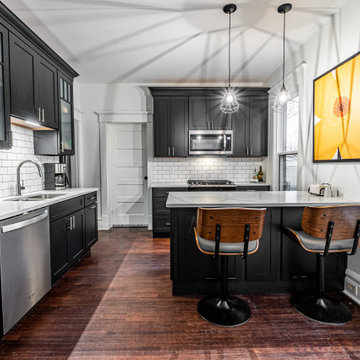
Photo of a mid-sized transitional l-shaped kitchen in Columbus with a double-bowl sink, shaker cabinets, black cabinets, white splashback, subway tile splashback, stainless steel appliances, medium hardwood floors, a peninsula, brown floor and grey benchtop.
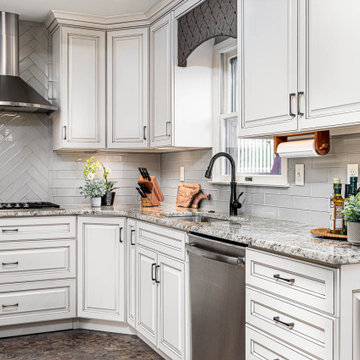
The Deistel’s had an ultimatum: either completely renovate their home exactly the way they wanted it and stay forever – or move.
Like most homes built in that era, the kitchen was semi-dysfunctional. The pantry and appliance placement were inconvenient. The layout of the rooms was not comfortable and did not fit their lifestyle.
Before making a decision about moving, they called Amos at ALL Renovation & Design to create a remodeling plan. Amos guided them through two basic questions: “What would their ideal home look like?” And then: “What would it take to make it happen?” To help with the first question, Amos brought in Ambience by Adair as the interior designer for the project.
Amos and Adair presented a design that, if acted upon, would transform their entire first floor into their dream space.
The plan included a completely new kitchen with an efficient layout. The style of the dining room would change to match the décor of antique family heirlooms which they hoped to finally enjoy. Elegant crown molding would give the office a face-lift. And to cut down cost, they would keep the existing hardwood floors.
Amos and Adair presented a clear picture of what it would take to transform the space into a comfortable, functional living area, within the Deistel’s reasonable budget. That way, they could make an informed decision about investing in their current property versus moving.
The Deistel’s decided to move ahead with the remodel.
The ALL Renovation & Design team got right to work.
Gutting the kitchen came first. Then came new painted maple cabinets with glazed cove panels, complemented by the new Arley Bliss Element glass tile backsplash. Armstrong Alterna Mesa engineered stone tiles transformed the kitchen floor.
The carpenters creatively painted and trimmed the wainscoting in the dining room to give a flat-panel appearance, matching the style of the heirloom furniture.
The end result is a beautiful living space, with a cohesive scheme, that is both restful and practical.
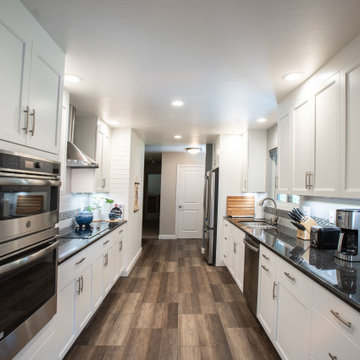
This is an example of a small contemporary galley kitchen in San Francisco with a double-bowl sink, recessed-panel cabinets, white cabinets, grey splashback, subway tile splashback, stainless steel appliances, no island, brown floor and black benchtop.
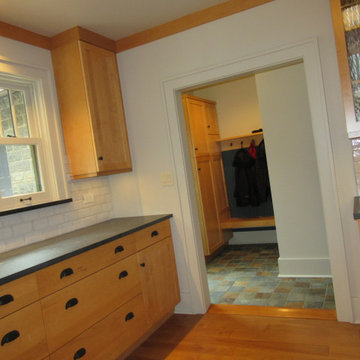
Light-toned maple cabinets, wide maple strip flooring, and soapstone countertops embody the naturalistic essence of the Craftsman style and contribute to its characteristic aura of informality.
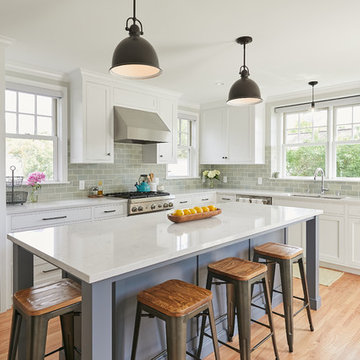
Design ideas for a transitional l-shaped separate kitchen in Minneapolis with a double-bowl sink, shaker cabinets, white cabinets, quartz benchtops, green splashback, porcelain splashback, stainless steel appliances, medium hardwood floors, with island, brown floor and white benchtop.
Kitchen with a Double-bowl Sink and Brown Floor Design Ideas
9